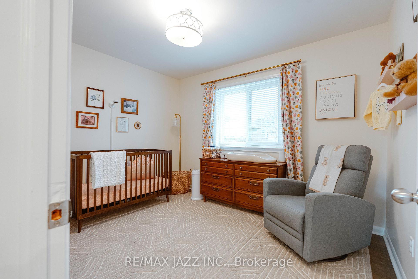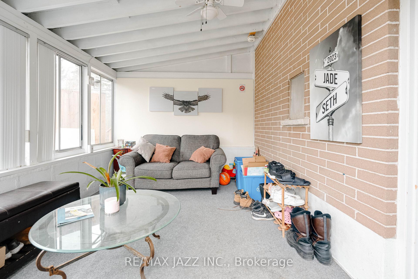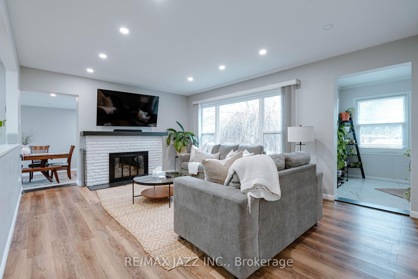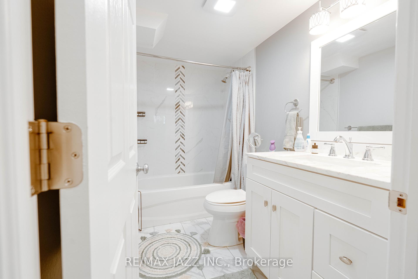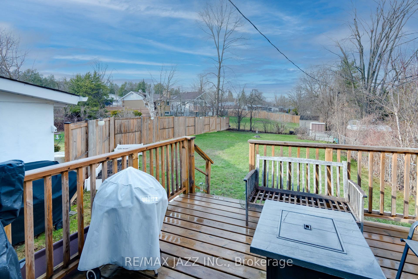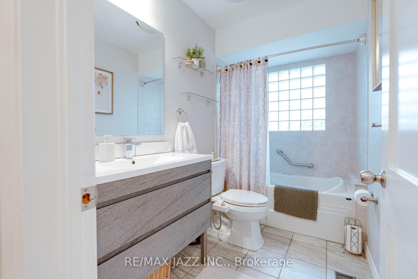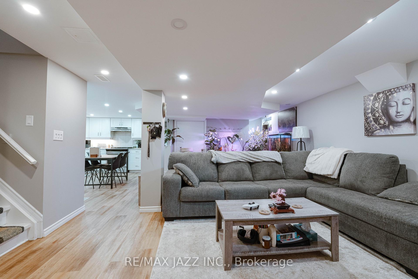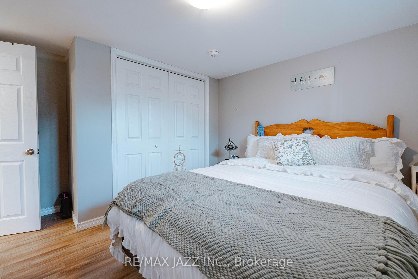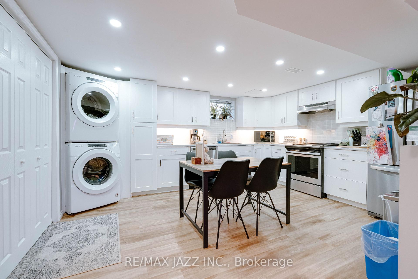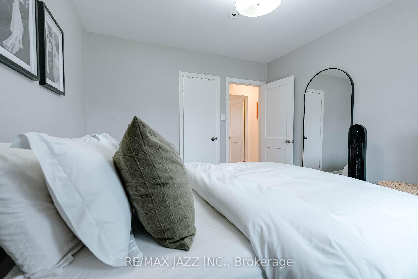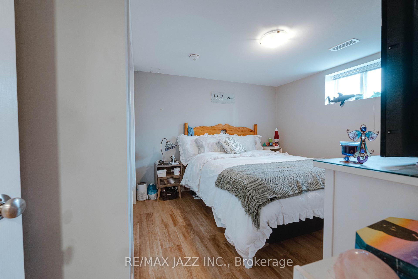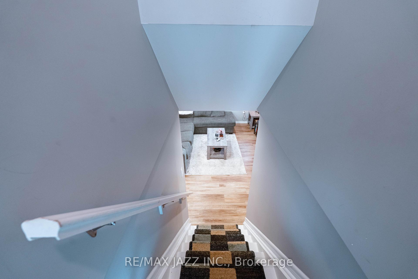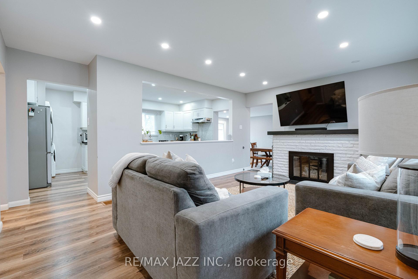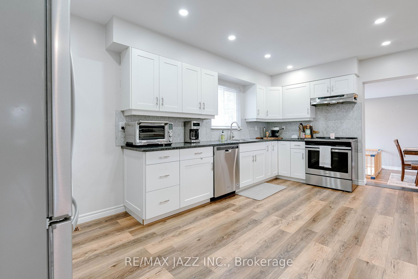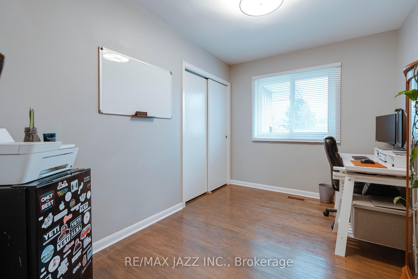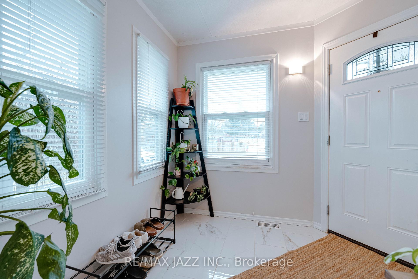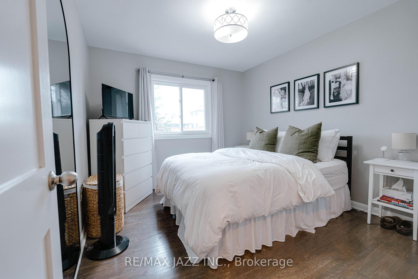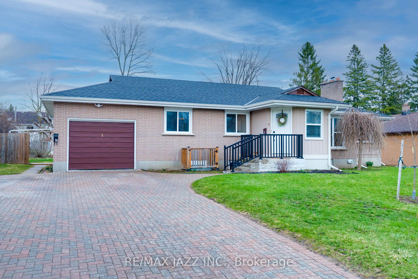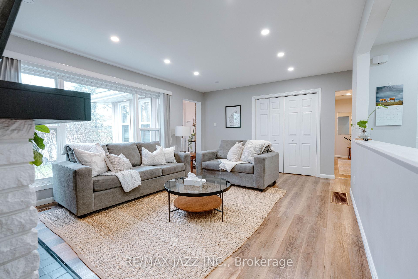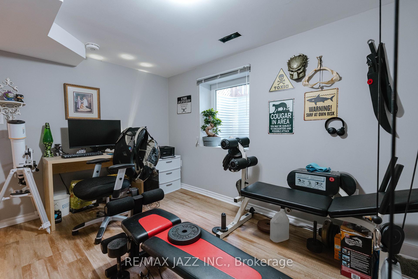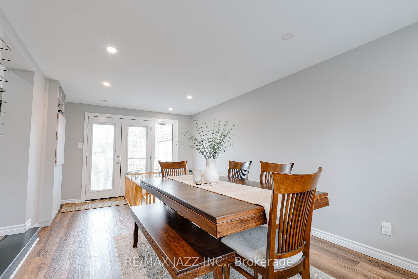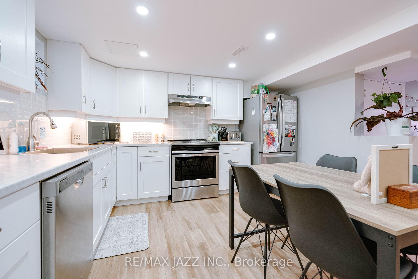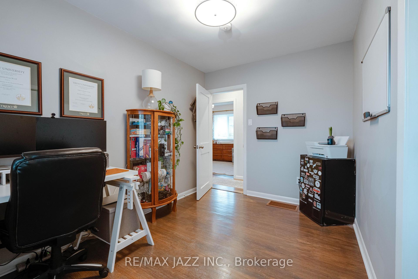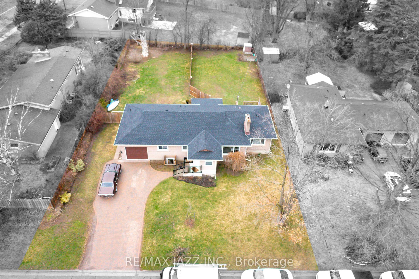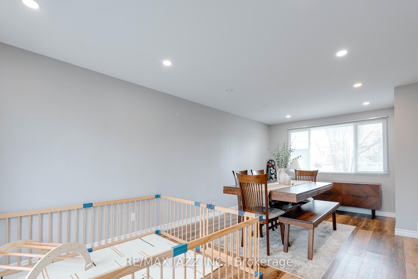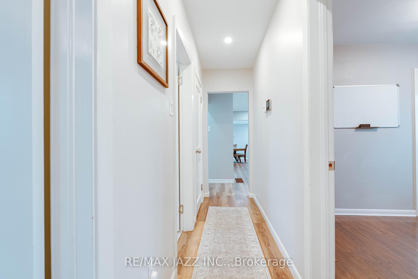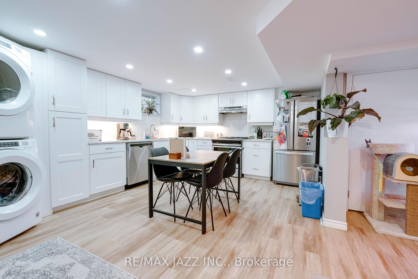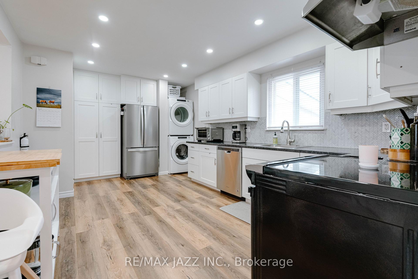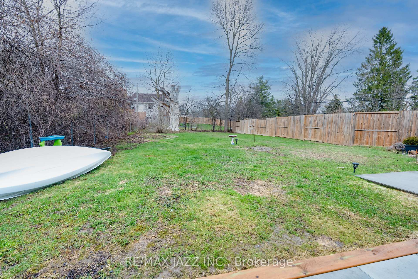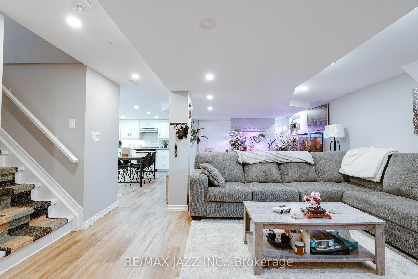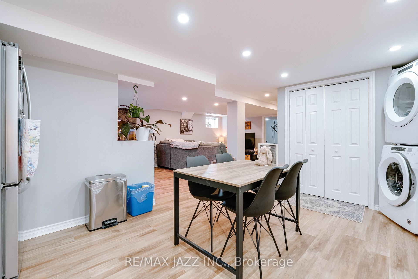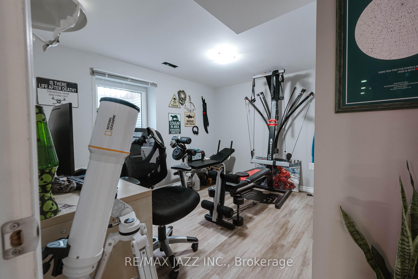$795,000
Available - For Sale
Listing ID: X12098375
5 Springbrook Driv , Peterborough West, K9J 1L2, Peterborough
| Beautifully updated legal 2-unit bungalow on an oversized 84x150ft lot in Peterboroughs sought-after Monaghan neighbourhood! Set back from the road with mature trees & a wide frontage, this almost 1300sqft home has been extensively upgraded: furnace (dual zone heating), A/C, & windows (2019), new roof (2025), 2 x ESA-certified 100-amp panels & separate meters (2020). Each unit enjoys open-concept living, private ensuite laundry, & exclusive use of their own full-sized fenced yard a rare setup ideal for privacy & lifestyle. The spacious main unit features a bright living room, separate family room, & a tiled mudroom with wraparound windows. The attached garage has private storage for each unit & bathroom plumbing roughed in (explore the potential for a 3rd unit!). The lower unit is accessed via a generous 3-season sunroom & offers an open & bright space. This is the perfect fit for a buyer looking to move into the main floor while offsetting their mortgage with reliable rental income, or for an investor looking for a property that cash flows. Enjoy turn-key peace of mind & one of the best yard setups you'll find in a duplex. Both units vacating May 31st for full vacant possession. |
| Price | $795,000 |
| Taxes: | $5187.98 |
| Assessment Year: | 2024 |
| Occupancy: | Tenant |
| Address: | 5 Springbrook Driv , Peterborough West, K9J 1L2, Peterborough |
| Directions/Cross Streets: | BREALEY DR / LANSDOWNE ST W |
| Rooms: | 7 |
| Rooms +: | 5 |
| Bedrooms: | 3 |
| Bedrooms +: | 2 |
| Family Room: | T |
| Basement: | Apartment, Separate Ent |
| Level/Floor | Room | Length(ft) | Width(ft) | Descriptions | |
| Room 1 | Main | Kitchen | 16.27 | 11.05 | Open Concept, Eat-in Kitchen, Pot Lights |
| Room 2 | Main | Living Ro | 16.96 | 12.82 | Fireplace, Pot Lights, Large Window |
| Room 3 | Main | Family Ro | 19.48 | 10.63 | W/O To Yard, Pot Lights, Large Window |
| Room 4 | Main | Mud Room | 8.63 | 7.64 | Pot Lights, Window, Tile Floor |
| Room 5 | Main | Bedroom | 11.41 | 10.2 | Window, Closet, Hardwood Floor |
| Room 6 | Main | Bedroom | 11.51 | 10 | Window, Closet, Hardwood Floor |
| Room 7 | Main | Bedroom | 11.35 | 8.17 | Window, Closet, Hardwood Floor |
| Room 8 | Basement | Kitchen | 14.92 | 12.1 | Open Concept, Combined w/Dining, Eat-in Kitchen |
| Room 9 | Basement | Dining Ro | 14.92 | 12.1 | Open Concept, Combined w/Kitchen, Vinyl Floor |
| Room 10 | Basement | Living Ro | 19.88 | 14.37 | Open Concept, Vinyl Floor |
| Room 11 | Basement | Bedroom | 12.17 | 10.76 | Window, Closet, Vinyl Floor |
| Room 12 | Basement | Bedroom | 11.35 | 10.59 | Window, Closet, Vinyl Floor |
| Washroom Type | No. of Pieces | Level |
| Washroom Type 1 | 4 | Main |
| Washroom Type 2 | 4 | Basement |
| Washroom Type 3 | 0 | |
| Washroom Type 4 | 0 | |
| Washroom Type 5 | 0 | |
| Washroom Type 6 | 4 | Main |
| Washroom Type 7 | 4 | Basement |
| Washroom Type 8 | 0 | |
| Washroom Type 9 | 0 | |
| Washroom Type 10 | 0 |
| Total Area: | 0.00 |
| Property Type: | Detached |
| Style: | Bungalow |
| Exterior: | Brick |
| Garage Type: | Attached |
| (Parking/)Drive: | Private Do |
| Drive Parking Spaces: | 4 |
| Park #1 | |
| Parking Type: | Private Do |
| Park #2 | |
| Parking Type: | Private Do |
| Pool: | None |
| Approximatly Square Footage: | 1100-1500 |
| CAC Included: | N |
| Water Included: | N |
| Cabel TV Included: | N |
| Common Elements Included: | N |
| Heat Included: | N |
| Parking Included: | N |
| Condo Tax Included: | N |
| Building Insurance Included: | N |
| Fireplace/Stove: | N |
| Heat Type: | Forced Air |
| Central Air Conditioning: | Central Air |
| Central Vac: | N |
| Laundry Level: | Syste |
| Ensuite Laundry: | F |
| Sewers: | Sewer |
$
%
Years
This calculator is for demonstration purposes only. Always consult a professional
financial advisor before making personal financial decisions.
| Although the information displayed is believed to be accurate, no warranties or representations are made of any kind. |
| RE/MAX JAZZ INC. |
|
|

Kalpesh Patel (KK)
Broker
Dir:
416-418-7039
Bus:
416-747-9777
Fax:
416-747-7135
| Book Showing | Email a Friend |
Jump To:
At a Glance:
| Type: | Freehold - Detached |
| Area: | Peterborough |
| Municipality: | Peterborough West |
| Neighbourhood: | 2 Central |
| Style: | Bungalow |
| Tax: | $5,187.98 |
| Beds: | 3+2 |
| Baths: | 2 |
| Fireplace: | N |
| Pool: | None |
Locatin Map:
Payment Calculator:

