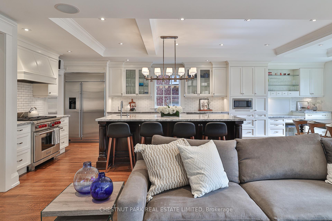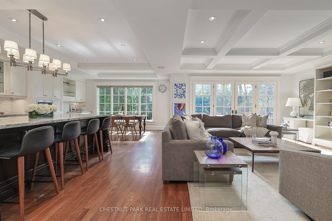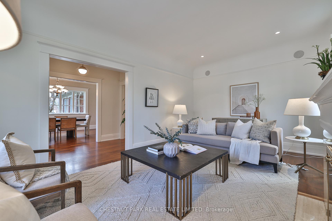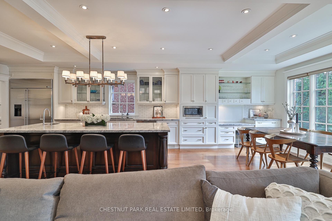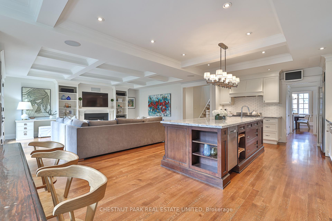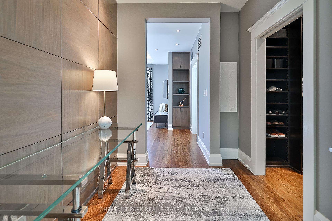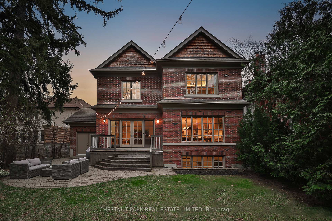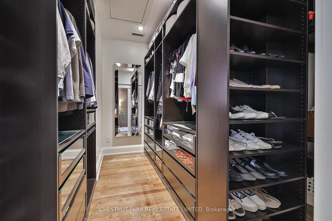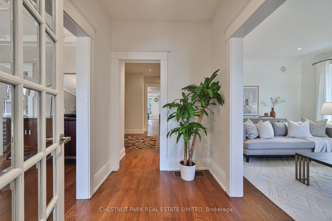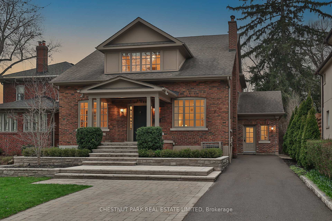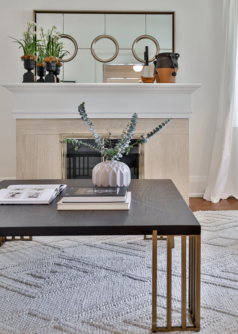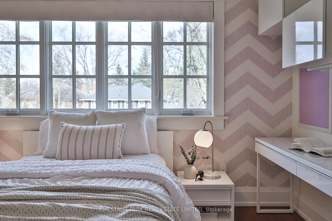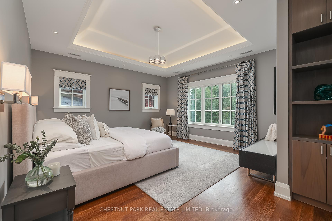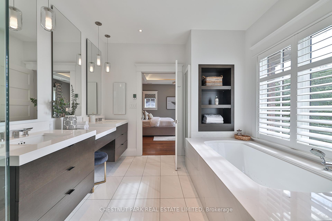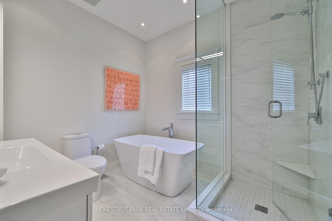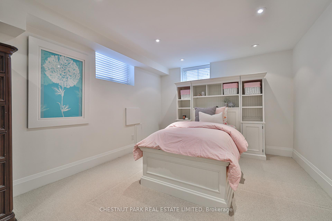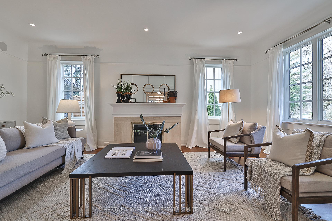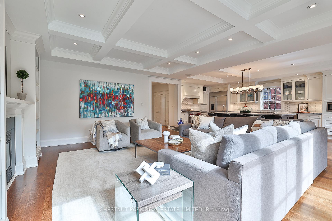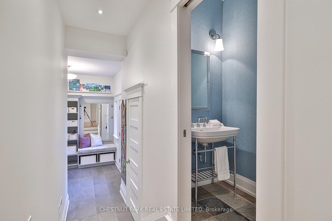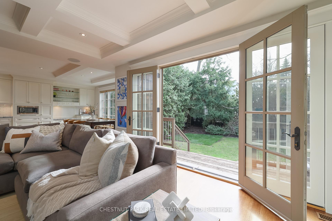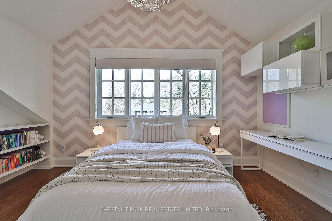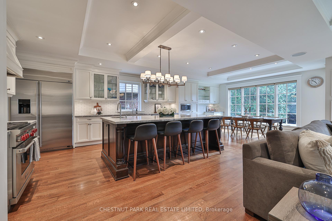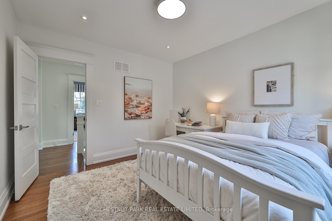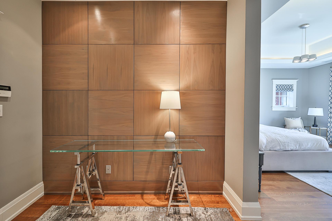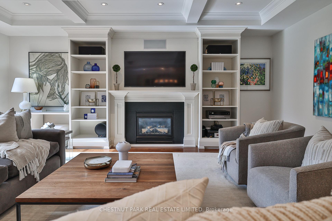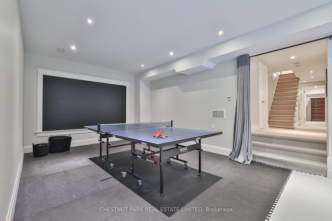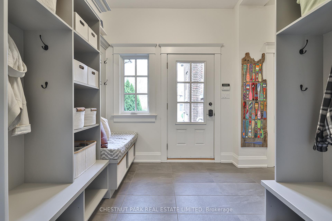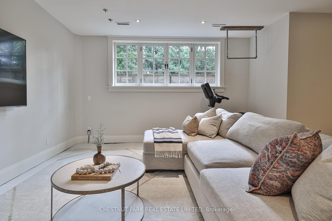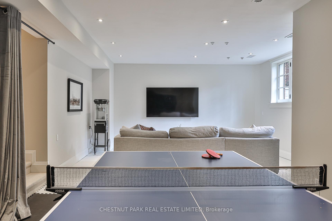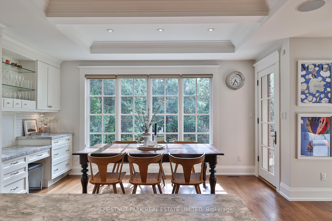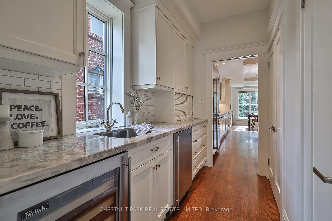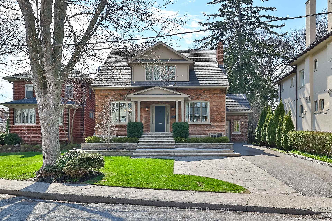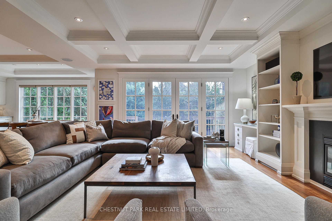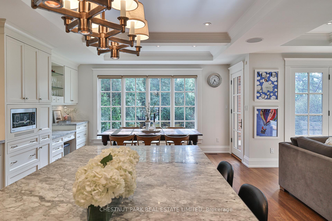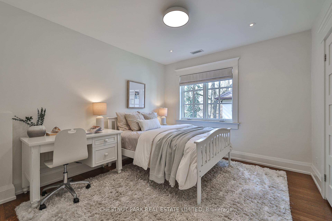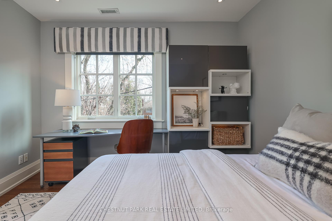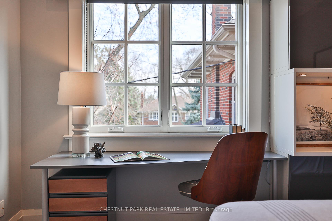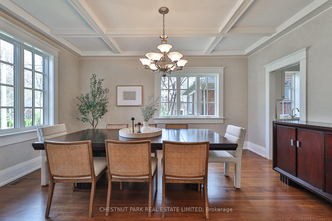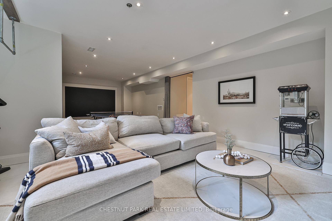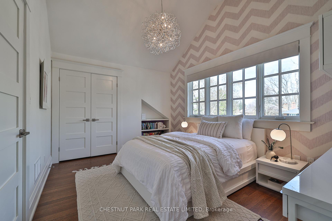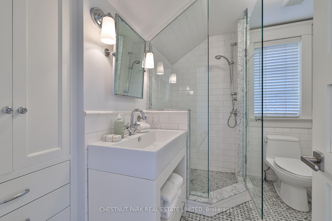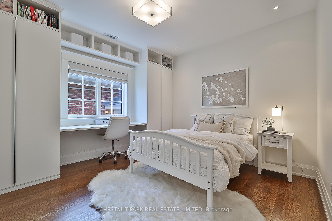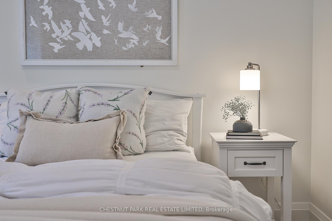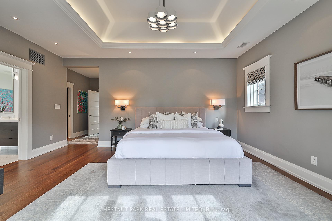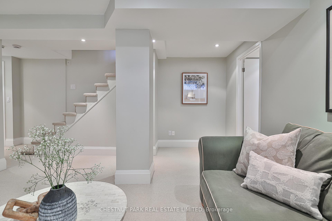$5,695,000
Available - For Sale
Listing ID: C12112948
8 St Leonard's Cres , Toronto, M4N 3A6, Toronto
| The charming exterior of 8 St. Leonards Crescent welcomes you into over 5,200 square feet of luxurious and thoughtfully designed living space. This classic centre hall home has been expertly expanded with a three-storey rear addition by Peter Higgins Architect, striking the perfect balance between timeless elegance and modern family comfort. At the heart of the home lies a spectacular custom-designed kitchen and family room ideal for both everyday living and entertaining. With coffered ceilings, a gas fireplace, large island, walk-through pantry, wine and beverage fridges, three sinks, two dishwashers, warming drawer, and top-tier appliances, this space combines functionality with refined style. A light-filled living room, formal dining room, stylish powder room, and a mudroom with heated floors and separate entrance complete the main level. Upstairs, five bedrooms each offer unique architectural details, including vaulted ceilings, walk-in closets, custom built-ins, and an abundance of natural light. The expansive primary suite is a true retreat, featuring an office nook with a wood-accent wall, spacious walk-in closet, tray ceiling and a spa-like marble ensuite with heated floors. The lower level offers exceptional flexibility for family living - enjoy a media area, games space, workout zone, oversized playroom, ample storage, a guest bedroom, and a full bathroom. Additional features include a double private driveway and a prime location at the centre of Lawrence Park. Just a short walk to the highly regarded Blythwood Junior School, as well as other top public and private schools, shops, subway access, and scenic ravine trails. |
| Price | $5,695,000 |
| Taxes: | $19227.00 |
| Assessment Year: | 2024 |
| Occupancy: | Owner |
| Address: | 8 St Leonard's Cres , Toronto, M4N 3A6, Toronto |
| Directions/Cross Streets: | S. of Lawrence, E. of Mt. Pleasant |
| Rooms: | 13 |
| Rooms +: | 4 |
| Bedrooms: | 5 |
| Bedrooms +: | 1 |
| Family Room: | T |
| Basement: | Finished, Full |
| Level/Floor | Room | Length(ft) | Width(ft) | Descriptions | |
| Room 1 | Main | Living Ro | 20.57 | 12.17 | Hardwood Floor, Fireplace, Built-in Speakers |
| Room 2 | Main | Dining Ro | 16.17 | 12.17 | Hardwood Floor, Coffered Ceiling(s) |
| Room 3 | Main | Kitchen | 17.42 | 14.99 | Coffered Ceiling(s), Centre Island, Hardwood Floor |
| Room 4 | Main | Breakfast | 14.99 | 10.5 | Overlooks Backyard, Hardwood Floor, W/O To Deck |
| Room 5 | Main | Family Ro | 20.01 | 16.5 | Coffered Ceiling(s), W/O To Deck, Gas Fireplace |
| Room 6 | Main | Pantry | 9.58 | 6.99 | Pocket Doors, Walk Through |
| Room 7 | Main | Mud Room | 8.76 | 8.07 | B/I Shelves, Heated Floor, Walk-Out |
| Room 8 | Second | Primary B | 17.58 | 15.48 | B/I Shelves, 5 Pc Ensuite, Walk-In Closet(s) |
| Room 9 | Second | Bedroom 2 | 12.66 | 11.84 | B/I Desk, Closet Organizers, Double Closet |
| Room 10 | Second | Bedroom 3 | 11.32 | 11.15 | B/I Desk, Semi Ensuite, Closet Organizers |
| Room 11 | Second | Bedroom 4 | 13.15 | 10.23 | Vaulted Ceiling(s), Semi Ensuite, Closet Organizers |
| Room 12 | Second | Bedroom 5 | 12.07 | 10.82 | Walk-In Closet(s), Hardwood Floor, Closet Organizers |
| Room 13 | Second | Office | 8.43 | 7.15 | Combined w/Primary, Panelled |
| Room 14 | Basement | Recreatio | 15.32 | 11.91 | Broadloom |
| Room 15 | Basement | Media Roo | 17.15 | 14.83 | Large Window, Combined w/Game, Heated Floor |
| Washroom Type | No. of Pieces | Level |
| Washroom Type 1 | 5 | Upper |
| Washroom Type 2 | 4 | Upper |
| Washroom Type 3 | 3 | Upper |
| Washroom Type 4 | 3 | Basement |
| Washroom Type 5 | 2 | Main |
| Total Area: | 0.00 |
| Property Type: | Detached |
| Style: | 2-Storey |
| Exterior: | Brick |
| Garage Type: | None |
| (Parking/)Drive: | Private Do |
| Drive Parking Spaces: | 4 |
| Park #1 | |
| Parking Type: | Private Do |
| Park #2 | |
| Parking Type: | Private Do |
| Pool: | None |
| Approximatly Square Footage: | 3500-5000 |
| Property Features: | School, Public Transit |
| CAC Included: | N |
| Water Included: | N |
| Cabel TV Included: | N |
| Common Elements Included: | N |
| Heat Included: | N |
| Parking Included: | N |
| Condo Tax Included: | N |
| Building Insurance Included: | N |
| Fireplace/Stove: | Y |
| Heat Type: | Forced Air |
| Central Air Conditioning: | Central Air |
| Central Vac: | N |
| Laundry Level: | Syste |
| Ensuite Laundry: | F |
| Sewers: | Sewer |
$
%
Years
This calculator is for demonstration purposes only. Always consult a professional
financial advisor before making personal financial decisions.
| Although the information displayed is believed to be accurate, no warranties or representations are made of any kind. |
| CHESTNUT PARK REAL ESTATE LIMITED |
|
|

Kalpesh Patel (KK)
Broker
Dir:
416-418-7039
Bus:
416-747-9777
Fax:
416-747-7135
| Virtual Tour | Book Showing | Email a Friend |
Jump To:
At a Glance:
| Type: | Freehold - Detached |
| Area: | Toronto |
| Municipality: | Toronto C04 |
| Neighbourhood: | Lawrence Park South |
| Style: | 2-Storey |
| Tax: | $19,227 |
| Beds: | 5+1 |
| Baths: | 5 |
| Fireplace: | Y |
| Pool: | None |
Locatin Map:
Payment Calculator:

