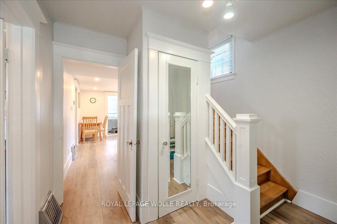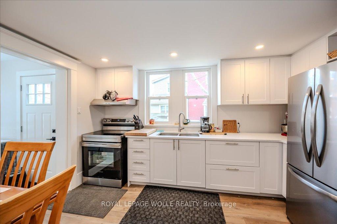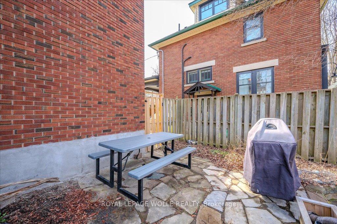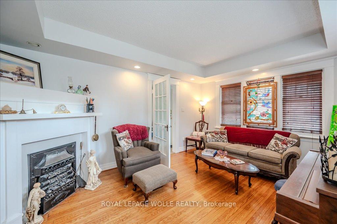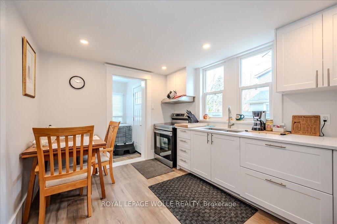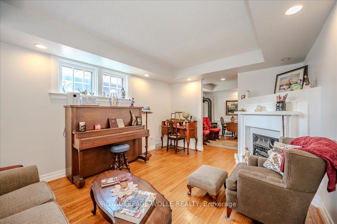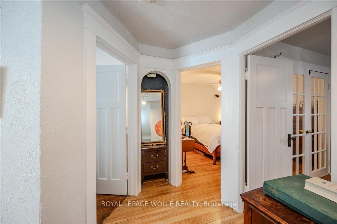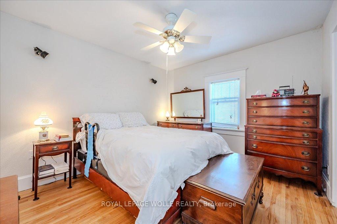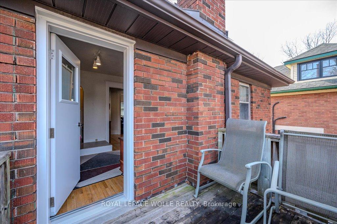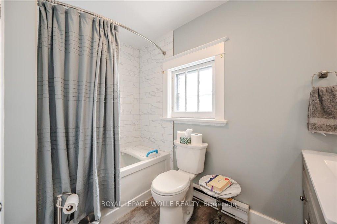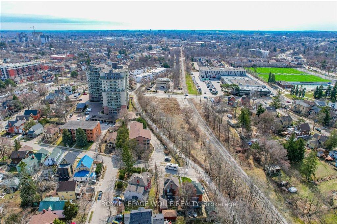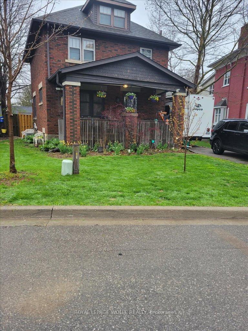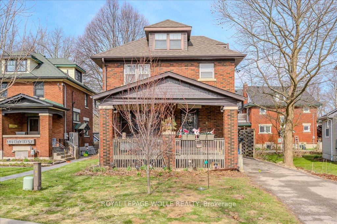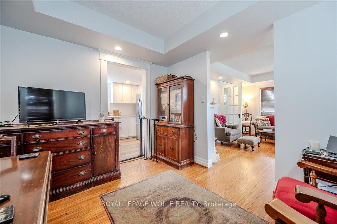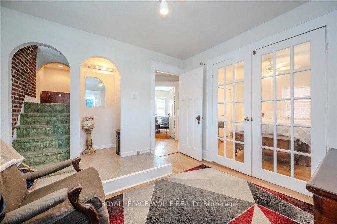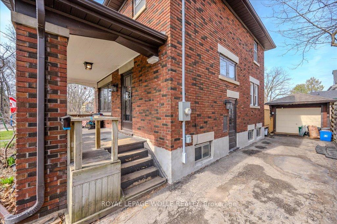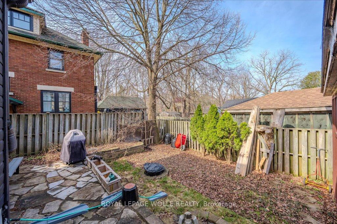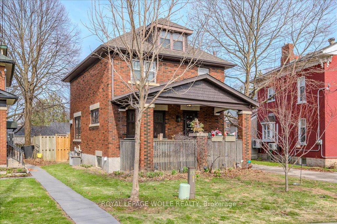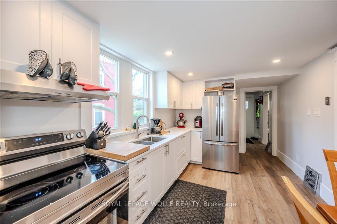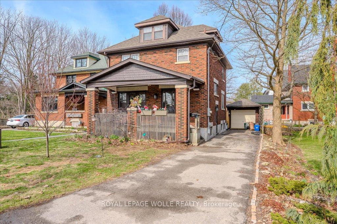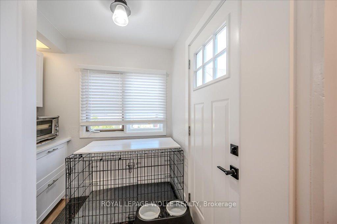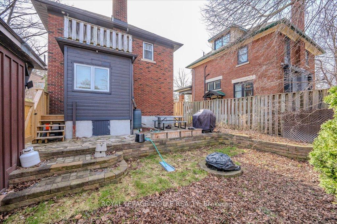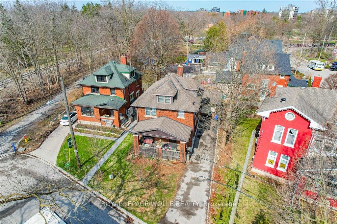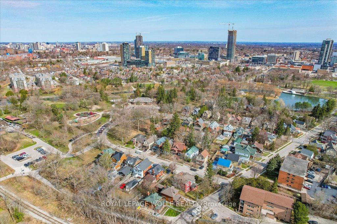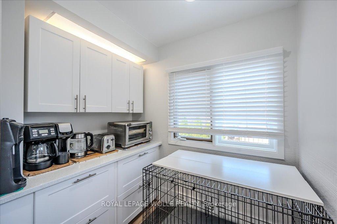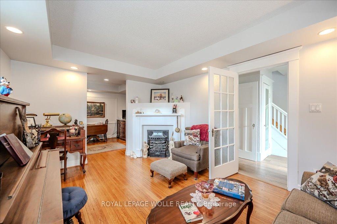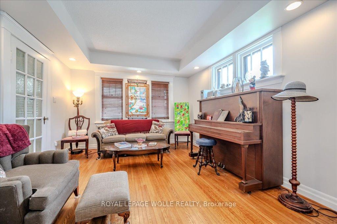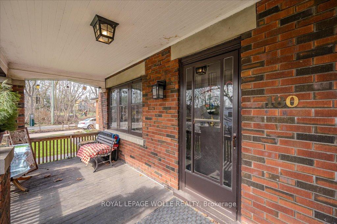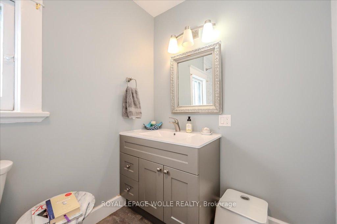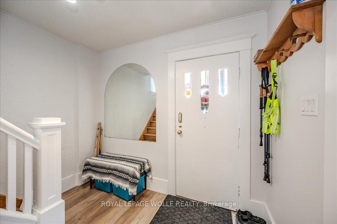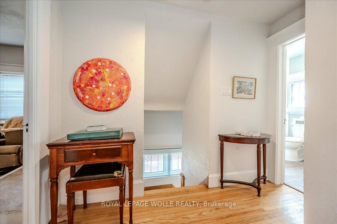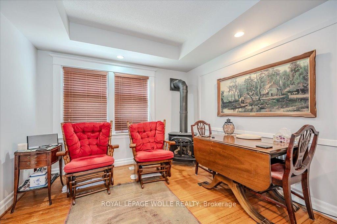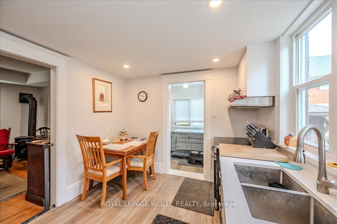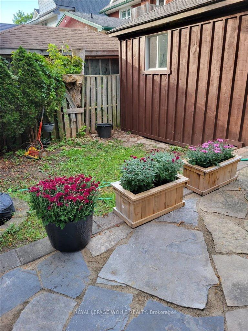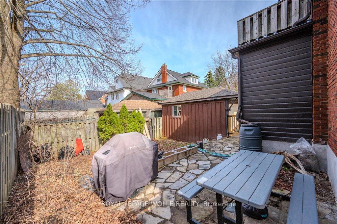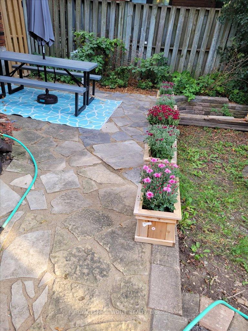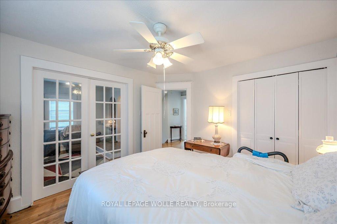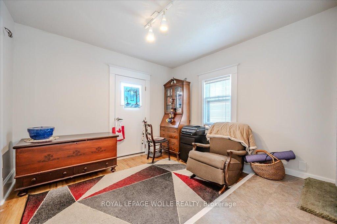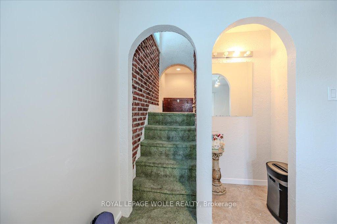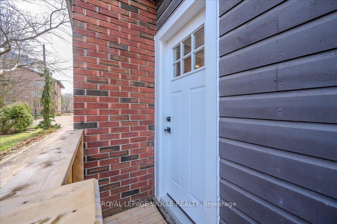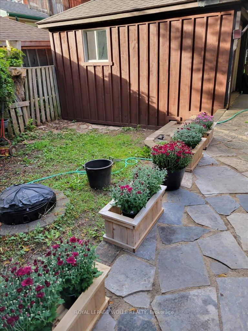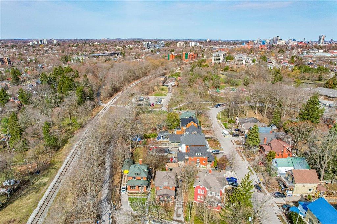$899,900
Available - For Sale
Listing ID: X12100165
180 David Stre , Kitchener, N2G 1Y5, Waterloo
| Nestled in the sought-after Victoria Park neighbourhood, this all-brick century home blends timeless character with modern updates. This home offers the perfect combination of charm, space, and location. Lovingly maintained, with a renovated kitchen and bathroom and updated major mechanicals. With three spacious bedrooms plus a finished attic ideal as a home office, guest space, or playroom theres plenty of room for your family to grow. The partially finished basement with a separate side entrance offers incredible potential for future development. Outside, enjoy convenient parking for up to four cars in tandem, along with a detached garage (15'11" x 10'1") for extra storage or workshop space. Step outside and explore the best of Kitchener living. You're just steps from the scenic Iron Horse Trail and a short walk to downtown shops, dining, and transit all while enjoying the peace and community feel of a historic neighbourhood. Dont miss your chance to own a piece of local history in one of the citys most desirable areas. |
| Price | $899,900 |
| Taxes: | $3983.95 |
| Assessment Year: | 2024 |
| Occupancy: | Owner |
| Address: | 180 David Stre , Kitchener, N2G 1Y5, Waterloo |
| Directions/Cross Streets: | Jubilee Drive |
| Rooms: | 7 |
| Bedrooms: | 3 |
| Bedrooms +: | 0 |
| Family Room: | F |
| Basement: | Partially Fi, Separate Ent |
| Level/Floor | Room | Length(ft) | Width(ft) | Descriptions | |
| Room 1 | Main | Kitchen | 16.17 | 9.41 | |
| Room 2 | Main | Dining Ro | 10.07 | 11.41 | |
| Room 3 | Main | Living Ro | 15.25 | 11.51 | |
| Room 4 | Second | Primary B | 12 | 10.59 | |
| Room 5 | Second | Bedroom | 10.99 | 11.58 | |
| Room 6 | Second | Bedroom | 10.17 | 10.4 | |
| Room 7 | Third | Loft | 24.17 | 18.07 |
| Washroom Type | No. of Pieces | Level |
| Washroom Type 1 | 4 | Second |
| Washroom Type 2 | 3 | Basement |
| Washroom Type 3 | 0 | |
| Washroom Type 4 | 0 | |
| Washroom Type 5 | 0 |
| Total Area: | 0.00 |
| Property Type: | Detached |
| Style: | 2-Storey |
| Exterior: | Brick |
| Garage Type: | Detached |
| (Parking/)Drive: | Tandem, Pr |
| Drive Parking Spaces: | 4 |
| Park #1 | |
| Parking Type: | Tandem, Pr |
| Park #2 | |
| Parking Type: | Tandem |
| Park #3 | |
| Parking Type: | Private |
| Pool: | None |
| Approximatly Square Footage: | 1500-2000 |
| CAC Included: | N |
| Water Included: | N |
| Cabel TV Included: | N |
| Common Elements Included: | N |
| Heat Included: | N |
| Parking Included: | N |
| Condo Tax Included: | N |
| Building Insurance Included: | N |
| Fireplace/Stove: | Y |
| Heat Type: | Forced Air |
| Central Air Conditioning: | Central Air |
| Central Vac: | N |
| Laundry Level: | Syste |
| Ensuite Laundry: | F |
| Sewers: | Sewer |
$
%
Years
This calculator is for demonstration purposes only. Always consult a professional
financial advisor before making personal financial decisions.
| Although the information displayed is believed to be accurate, no warranties or representations are made of any kind. |
| ROYAL LEPAGE WOLLE REALTY |
|
|

Kalpesh Patel (KK)
Broker
Dir:
416-418-7039
Bus:
416-747-9777
Fax:
416-747-7135
| Virtual Tour | Book Showing | Email a Friend |
Jump To:
At a Glance:
| Type: | Freehold - Detached |
| Area: | Waterloo |
| Municipality: | Kitchener |
| Neighbourhood: | Dufferin Grove |
| Style: | 2-Storey |
| Tax: | $3,983.95 |
| Beds: | 3 |
| Baths: | 2 |
| Fireplace: | Y |
| Pool: | None |
Locatin Map:
Payment Calculator:

