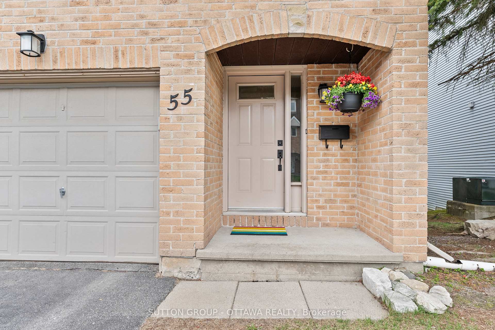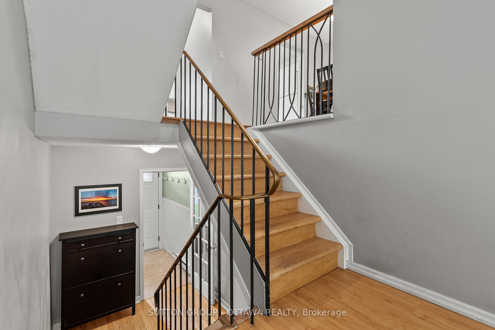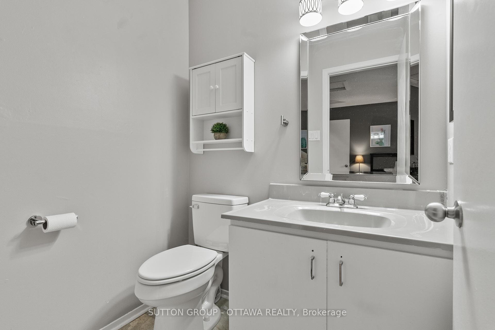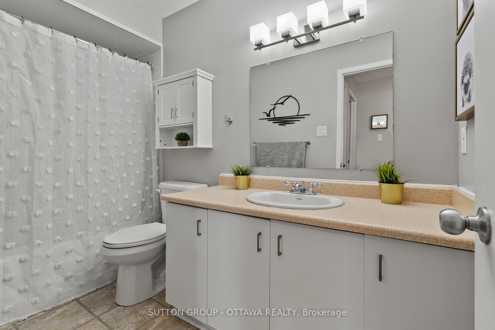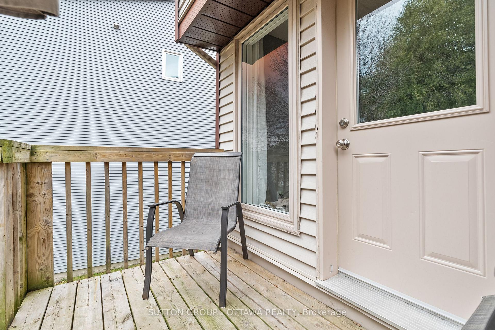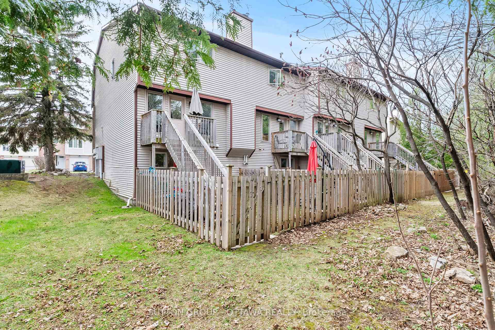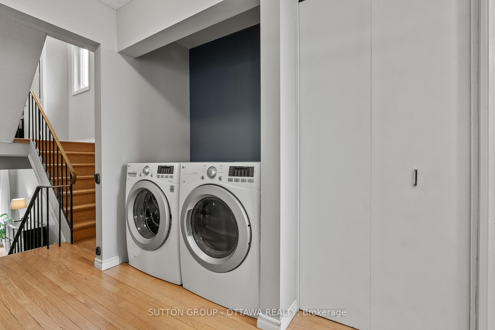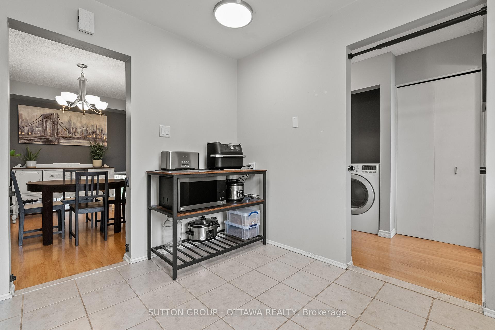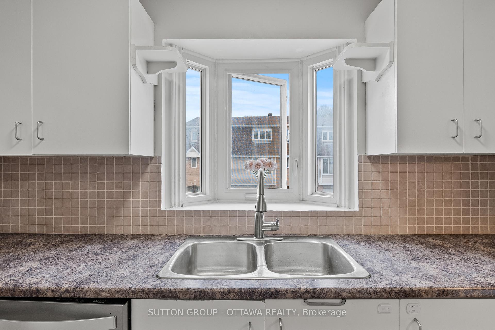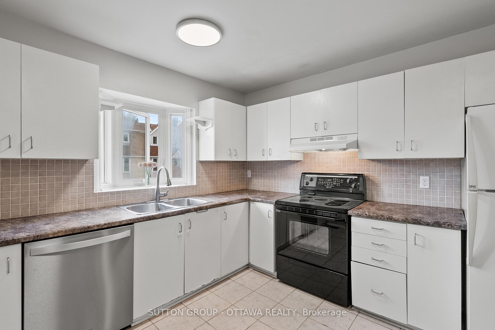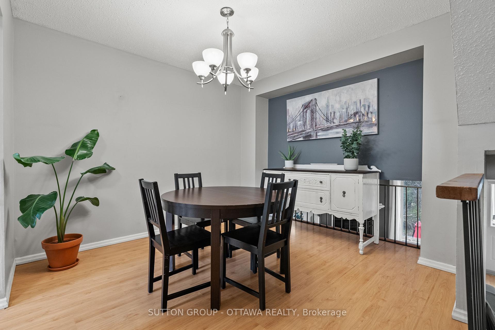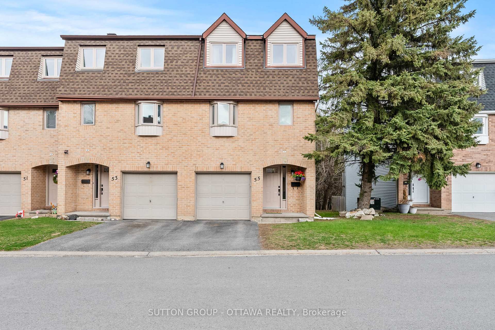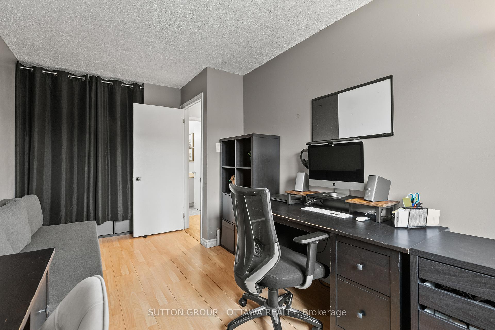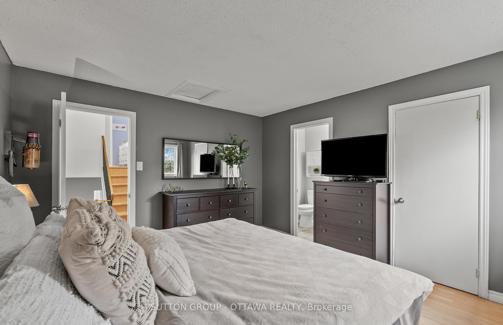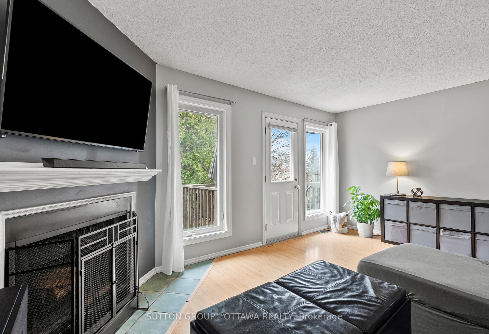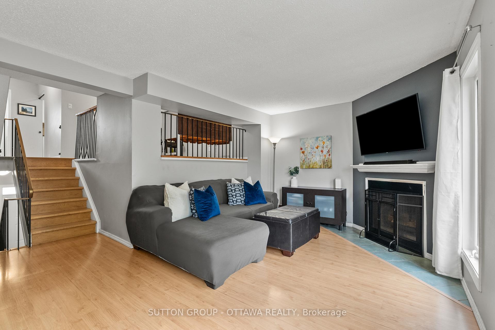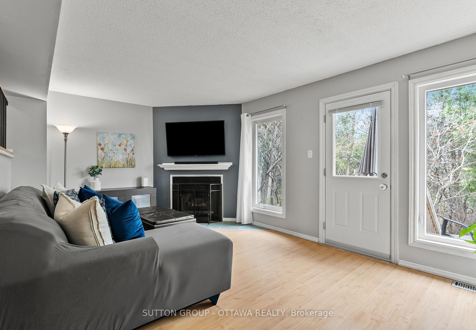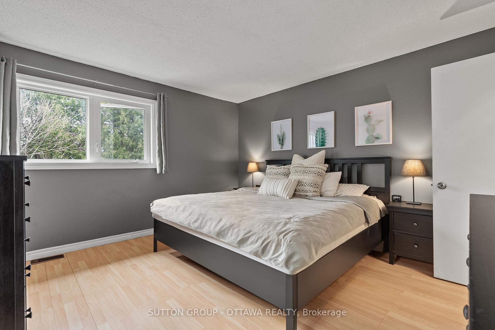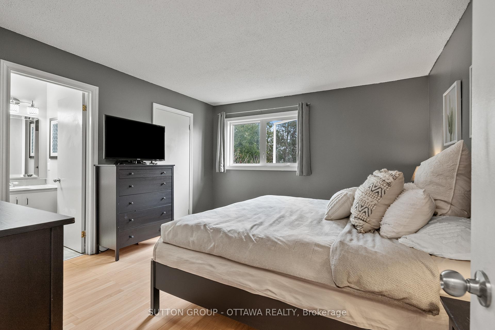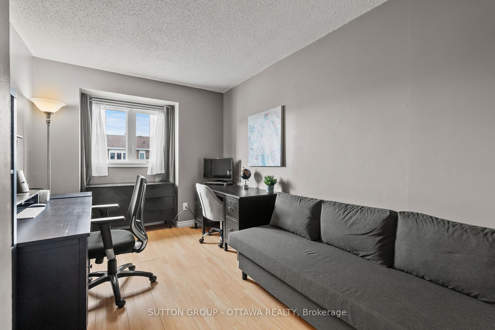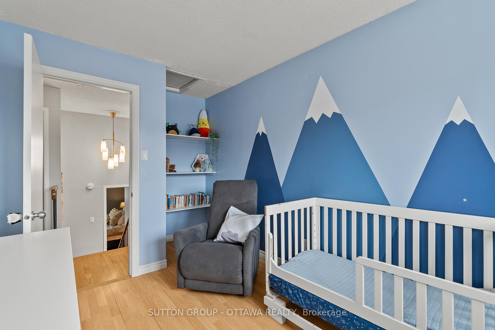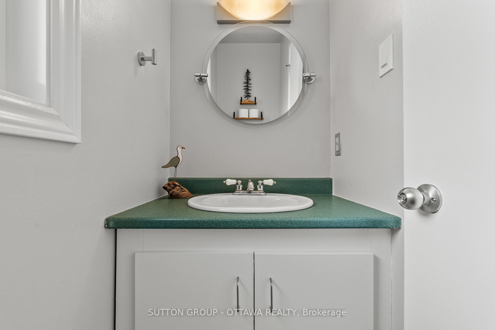$424,900
Available - For Sale
Listing ID: X12113233
55 LIGHTFOOT Plac , Kanata, K2L 3M3, Ottawa
| Looking for space, privacy, and location? This bright and welcoming end-unit townhome in one of Kanata's most family-friendly neighbourhoods has it all! With no direct rear neighbours and only one shared wall, enjoy added privacy and a comfortable, well-designed layout. Inside, you'll find a totally carpet-free, functional space with 3 bedrooms, 3 bathrooms, and an attached garage - everything you need to move in and make it your own! The main floor offers open living and dining areas, a convenient powder room, and a bright kitchen with great flow for everyday living and entertaining. Upstairs, the spacious primary bedroom features a private ensuite and large walk-in closet, while two additional bedrooms provide space for kids, guests, or a home office. Set just minutes from schools, parks, shopping, and transit, this location is known for its community vibe and everyday convenience. Whether you're looking to get into the market, simplify your lifestyle, or make a smart addition to your portfolio, this home is full of potential in a location that truly delivers. |
| Price | $424,900 |
| Taxes: | $2748.11 |
| Occupancy: | Owner |
| Address: | 55 LIGHTFOOT Plac , Kanata, K2L 3M3, Ottawa |
| Postal Code: | K2L 3M3 |
| Province/State: | Ottawa |
| Directions/Cross Streets: | Pickford and Hazeldean |
| Level/Floor | Room | Length(ft) | Width(ft) | Descriptions | |
| Room 1 | Second | Living Ro | 17.06 | 16.79 | Gas Fireplace, W/O To Deck |
| Room 2 | Second | Dining Ro | 17.06 | 11.41 | |
| Room 3 | Second | Kitchen | 11.35 | 9.91 | |
| Room 4 | Second | Bathroom | 6.82 | 2.82 | 2 Pc Bath |
| Room 5 | Second | Laundry | 8.2 | 6.82 | |
| Room 6 | Third | Primary B | 12.04 | 11.91 | 2 Pc Ensuite |
| Room 7 | Third | Bathroom | 5.84 | 1.41 | 2 Pc Ensuite |
| Room 8 | Third | Bedroom | 14.99 | 8.07 | |
| Room 9 | Third | Bedroom | 15.42 | 8.66 | |
| Room 10 | Third | Bathroom | 10 | 4.85 | 4 Pc Bath |
| Room 11 | Lower | Recreatio | 11.94 | 9.68 | |
| Room 12 | Lower | Utility R | 11.94 | 6.72 |
| Washroom Type | No. of Pieces | Level |
| Washroom Type 1 | 2 | Second |
| Washroom Type 2 | 2 | Third |
| Washroom Type 3 | 4 | Third |
| Washroom Type 4 | 0 | |
| Washroom Type 5 | 0 |
| Total Area: | 0.00 |
| Approximatly Age: | 31-50 |
| Washrooms: | 3 |
| Heat Type: | Forced Air |
| Central Air Conditioning: | Central Air |
| Elevator Lift: | False |
$
%
Years
This calculator is for demonstration purposes only. Always consult a professional
financial advisor before making personal financial decisions.
| Although the information displayed is believed to be accurate, no warranties or representations are made of any kind. |
| SUTTON GROUP - OTTAWA REALTY |
|
|

Kalpesh Patel (KK)
Broker
Dir:
416-418-7039
Bus:
416-747-9777
Fax:
416-747-7135
| Book Showing | Email a Friend |
Jump To:
At a Glance:
| Type: | Com - Condo Townhouse |
| Area: | Ottawa |
| Municipality: | Kanata |
| Neighbourhood: | 9002 - Kanata - Katimavik |
| Style: | 3-Storey |
| Approximate Age: | 31-50 |
| Tax: | $2,748.11 |
| Maintenance Fee: | $475 |
| Beds: | 3 |
| Baths: | 3 |
| Fireplace: | Y |
Locatin Map:
Payment Calculator:

