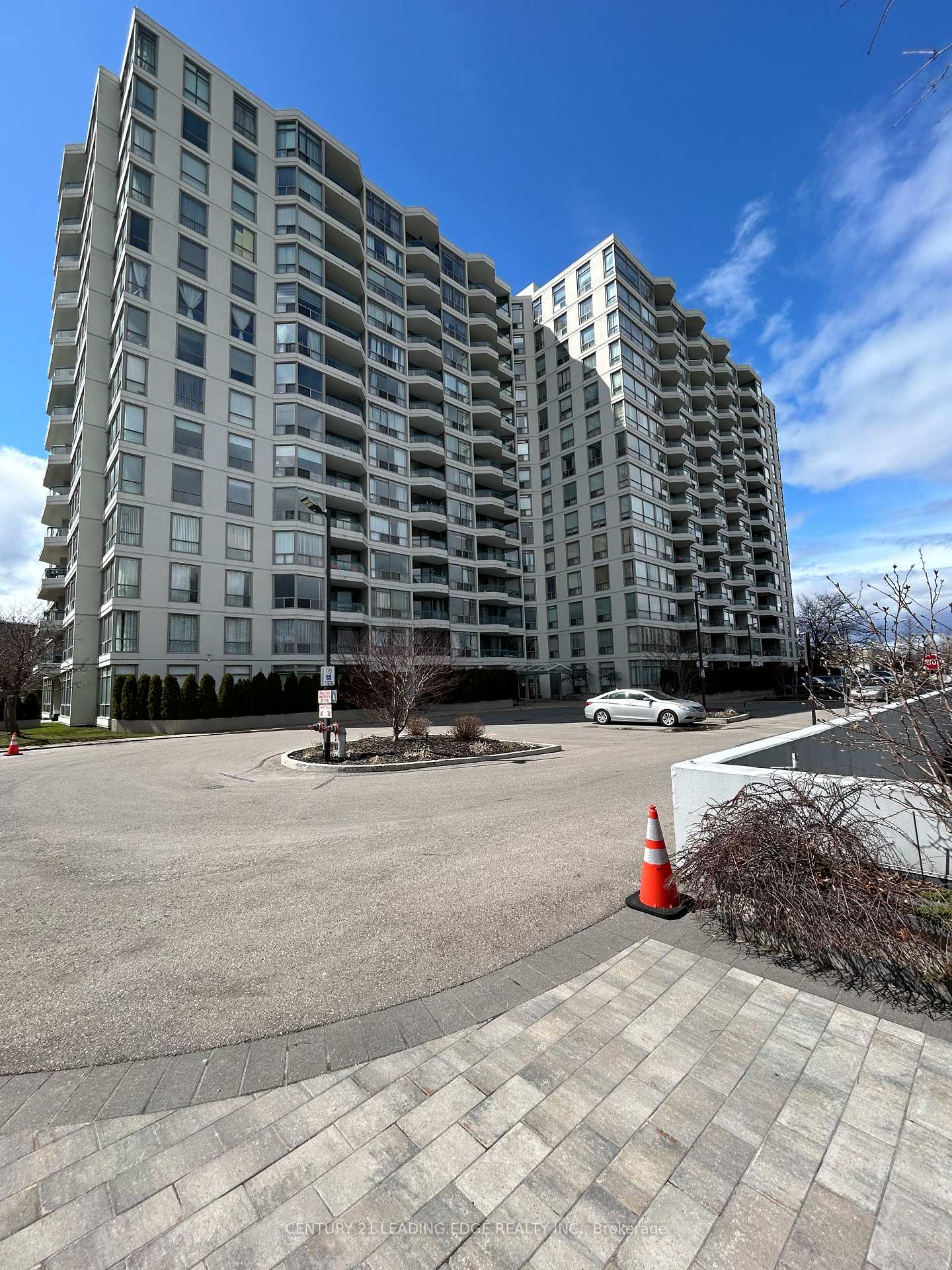$2,700
Available - For Rent
Listing ID: E12113222
4727 SHEPPARD Aven East , Toronto, M1S 5B3, Toronto

| Open concept living in a sought-after location! Welcome to The Riviera Club Suite #316. This unit boasts ample living space with two bright bedrooms and two full bathrooms. The primary bedroom includes a walk-in closet and a four-piece ensuite. Enjoy the morning sun in the solarium and take advantage of all the amenities the building offers (24-hour concierge, indoor pool, gym, etc.). Conveniently close to the 401, the TTC, the Agincourt Go and steps to Scarborough Town Centre. This is convenient, comfortable uptown living! |
| Price | $2,700 |
| Taxes: | $0.00 |
| Occupancy: | Vacant |
| Address: | 4727 SHEPPARD Aven East , Toronto, M1S 5B3, Toronto |
| Postal Code: | M1S 5B3 |
| Province/State: | Toronto |
| Directions/Cross Streets: | Sheppard Ave East & McCowan Rd |
| Level/Floor | Room | Length(ft) | Width(ft) | Descriptions | |
| Room 1 | Main | Living Ro | 23.78 | 11.38 | Open Concept, W/O To Balcony |
| Room 2 | Main | Dining Ro | 23.78 | 11.38 | Open Concept, W/O To Balcony |
| Room 3 | Main | Kitchen | 13.19 | 10.3 | Stainless Steel Appl, B/I Dishwasher, Ceramic Backsplash |
| Room 4 | Main | Primary B | 11.45 | 9.84 | Walk-In Closet(s), 4 Pc Ensuite, Irregular Room |
| Room 5 | Main | Bedroom 2 | 14.2 | 9.05 | Double Closet |
| Room 6 | Main | Solarium | 7.22 | 10.17 |
| Washroom Type | No. of Pieces | Level |
| Washroom Type 1 | 3 | Main |
| Washroom Type 2 | 4 | Main |
| Washroom Type 3 | 0 | |
| Washroom Type 4 | 0 | |
| Washroom Type 5 | 0 |
| Total Area: | 0.00 |
| Approximatly Age: | 31-50 |
| Sprinklers: | Conc |
| Washrooms: | 2 |
| Heat Type: | Forced Air |
| Central Air Conditioning: | Central Air |
| Although the information displayed is believed to be accurate, no warranties or representations are made of any kind. |
| CENTURY 21 LEADING EDGE REALTY INC. |
|
|

Kalpesh Patel (KK)
Broker
Dir:
416-418-7039
Bus:
416-747-9777
Fax:
416-747-7135
| Book Showing | Email a Friend |
Jump To:
At a Glance:
| Type: | Com - Condo Apartment |
| Area: | Toronto |
| Municipality: | Toronto E07 |
| Neighbourhood: | Agincourt South-Malvern West |
| Style: | 1 Storey/Apt |
| Approximate Age: | 31-50 |
| Beds: | 2 |
| Baths: | 2 |
| Fireplace: | N |
Locatin Map:



