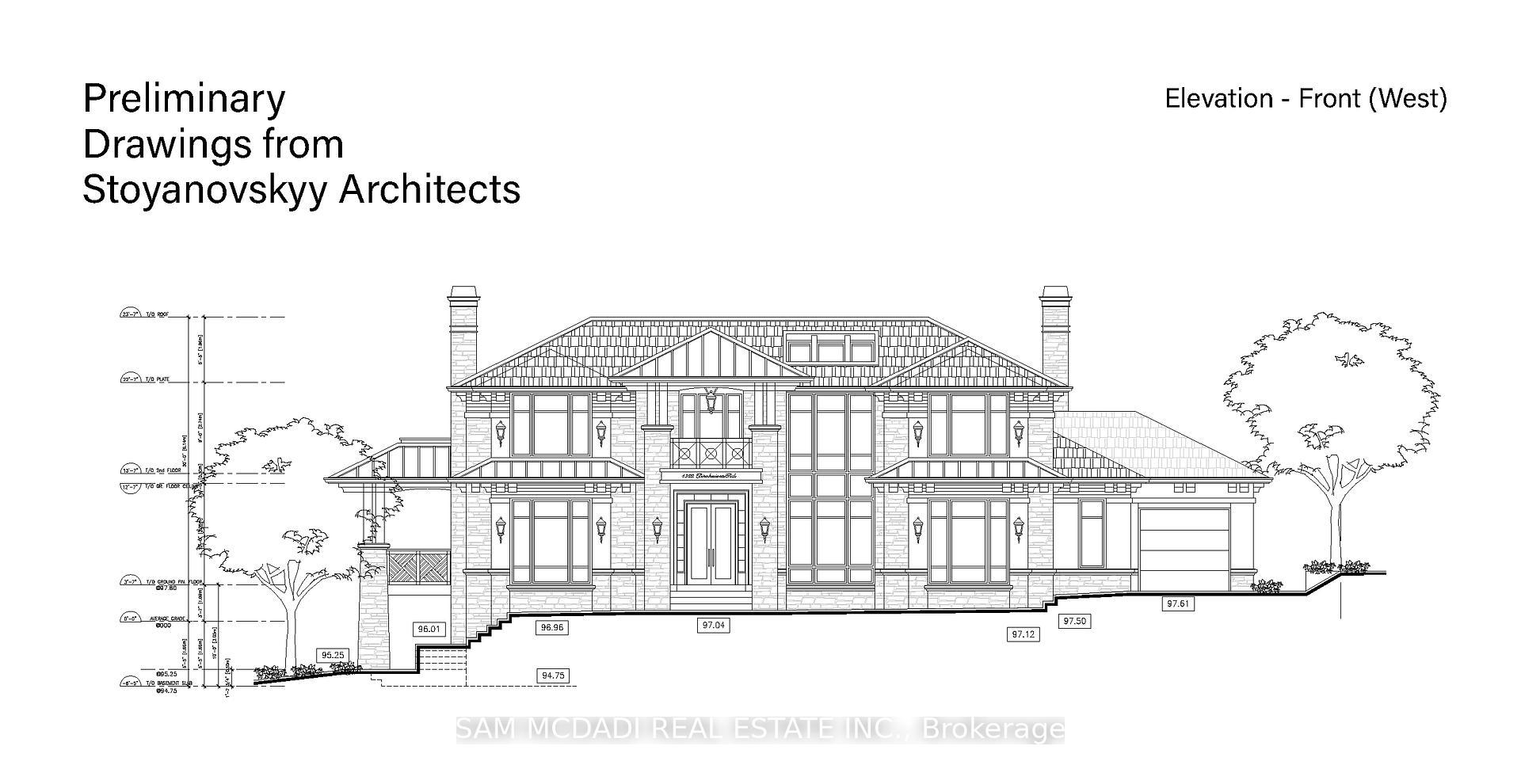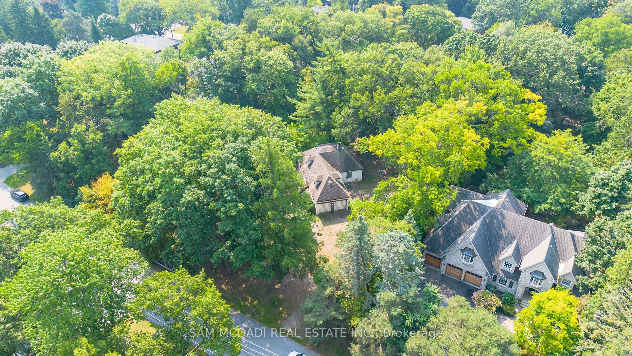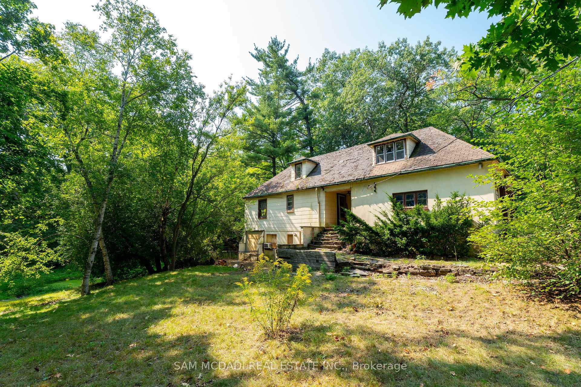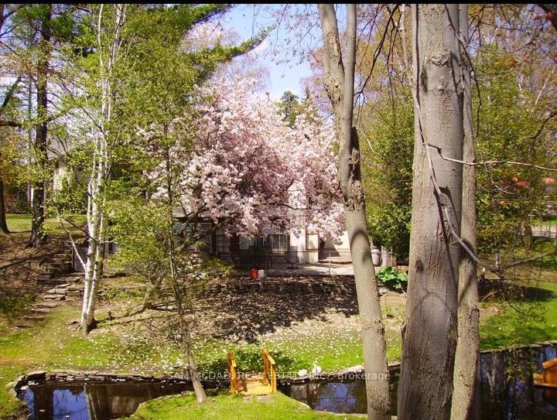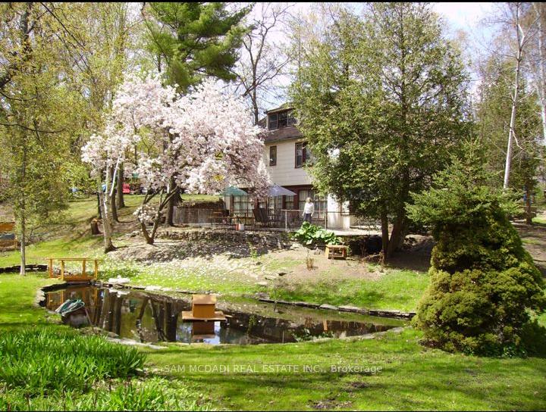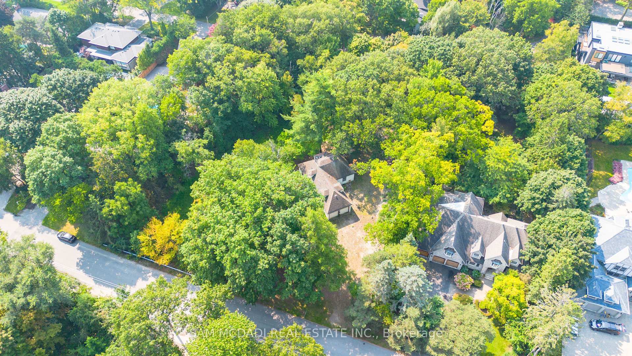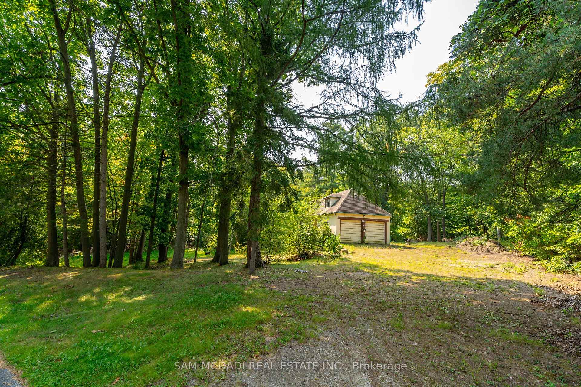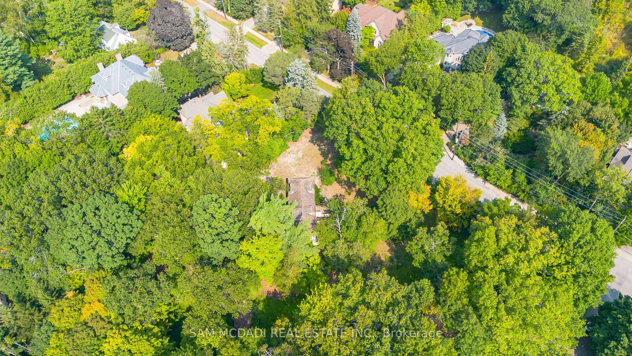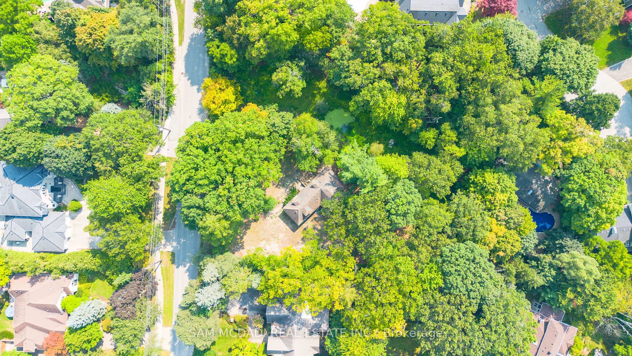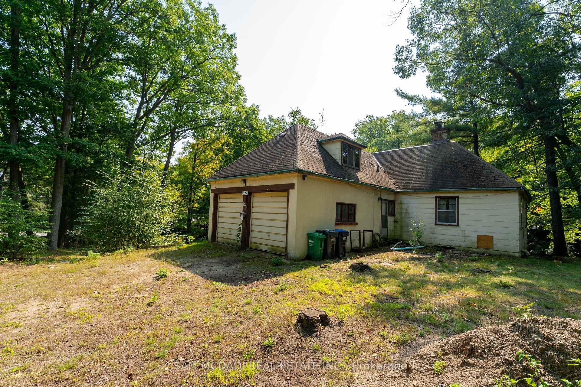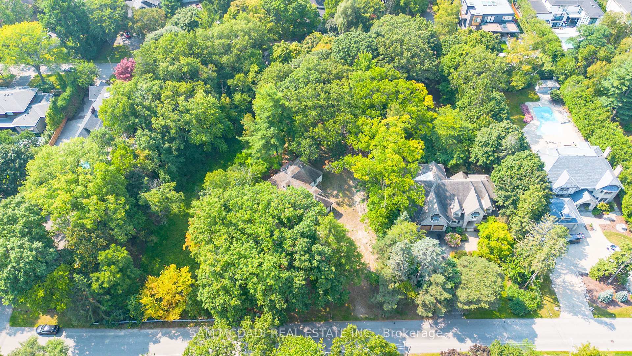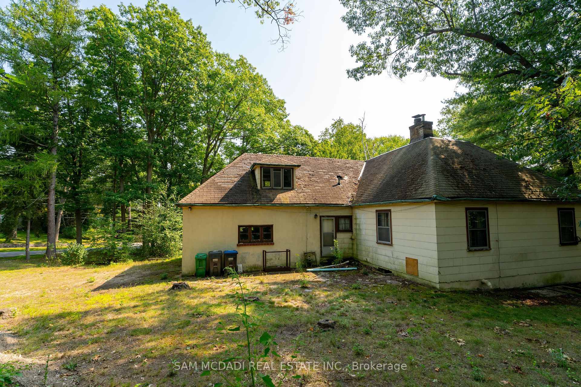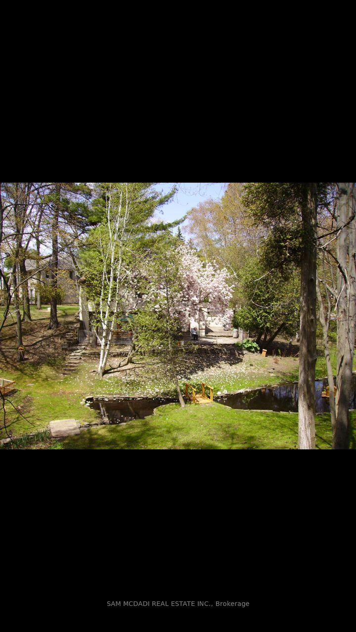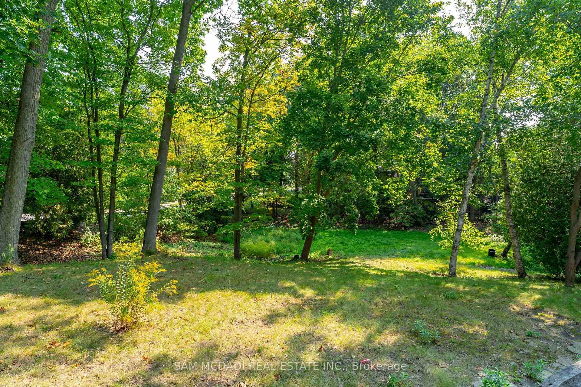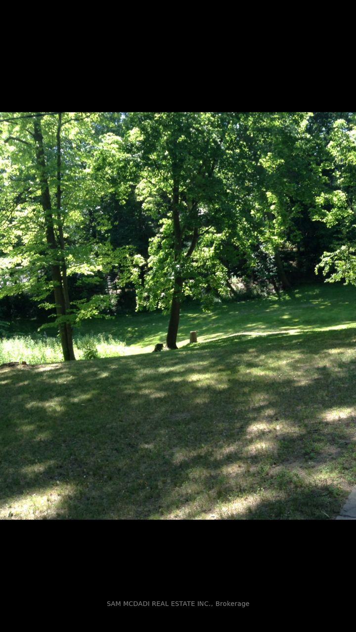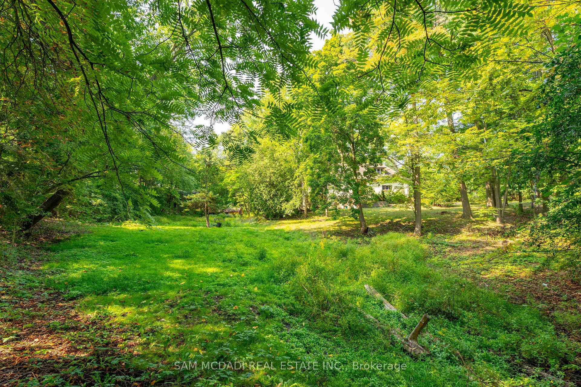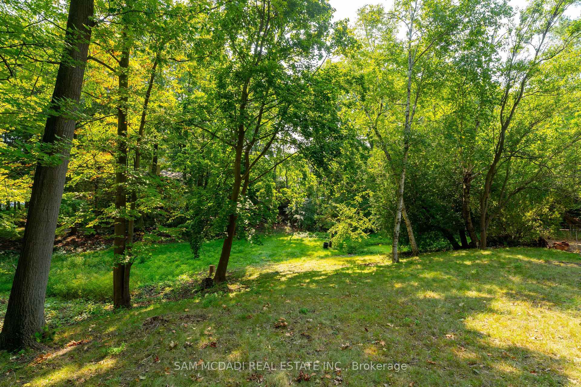$2,888,000
Available - For Sale
Listing ID: W12113221
1322 Birchview Driv , Mississauga, L5H 3E4, Peel
| Nestled in Prestigious Lorne Park Community. 1 and 1/2 storey home situated on a 200 x 243 foot lot surrounded by beautiful mature greenery. Interior presents 4 bedrooms and 2 full bathrooms. Conveniently situated minutes from stunning Lake Ontario Waterfront trails, with access to serene parks like the Rattray Marsh Conservation Area and Jack Darling Memorial Park! This neighbourhood is also minutes from renowned public and private schools including Holy Name of Mary College School and Mentor College. Enjoy the convenience of nearby shopping, dining, and amenities galore in Vibrant Port Credit and Clarkson Village, while also being just a few short minutes from the QEW highway, Port Credit GO, and the Clarkson GO, enabling a quick commute to Downtown Toronto. Don't delay on this amazing opportunity to build your forever home in Lorne Park, where luxury and lifestyle converge. |
| Price | $2,888,000 |
| Taxes: | $17772.12 |
| Occupancy: | Vacant |
| Address: | 1322 Birchview Driv , Mississauga, L5H 3E4, Peel |
| Acreage: | .50-1.99 |
| Directions/Cross Streets: | Indian Road/Birchview Dr |
| Rooms: | 6 |
| Bedrooms: | 4 |
| Bedrooms +: | 0 |
| Family Room: | F |
| Basement: | None |
| Washroom Type | No. of Pieces | Level |
| Washroom Type 1 | 3 | |
| Washroom Type 2 | 0 | |
| Washroom Type 3 | 0 | |
| Washroom Type 4 | 0 | |
| Washroom Type 5 | 0 |
| Total Area: | 0.00 |
| Property Type: | Detached |
| Style: | 1 1/2 Storey |
| Exterior: | Wood |
| Garage Type: | Attached |
| (Parking/)Drive: | Private |
| Drive Parking Spaces: | 6 |
| Park #1 | |
| Parking Type: | Private |
| Park #2 | |
| Parking Type: | Private |
| Pool: | None |
| Approximatly Square Footage: | 1500-2000 |
| Property Features: | Golf, Park |
| CAC Included: | N |
| Water Included: | N |
| Cabel TV Included: | N |
| Common Elements Included: | N |
| Heat Included: | N |
| Parking Included: | N |
| Condo Tax Included: | N |
| Building Insurance Included: | N |
| Fireplace/Stove: | N |
| Heat Type: | Forced Air |
| Central Air Conditioning: | Central Air |
| Central Vac: | N |
| Laundry Level: | Syste |
| Ensuite Laundry: | F |
| Sewers: | Sewer |
| Utilities-Cable: | A |
| Utilities-Hydro: | A |
$
%
Years
This calculator is for demonstration purposes only. Always consult a professional
financial advisor before making personal financial decisions.
| Although the information displayed is believed to be accurate, no warranties or representations are made of any kind. |
| SAM MCDADI REAL ESTATE INC. |
|
|

Kalpesh Patel (KK)
Broker
Dir:
416-418-7039
Bus:
416-747-9777
Fax:
416-747-7135
| Book Showing | Email a Friend |
Jump To:
At a Glance:
| Type: | Freehold - Detached |
| Area: | Peel |
| Municipality: | Mississauga |
| Neighbourhood: | Lorne Park |
| Style: | 1 1/2 Storey |
| Tax: | $17,772.12 |
| Beds: | 4 |
| Baths: | 2 |
| Fireplace: | N |
| Pool: | None |
Locatin Map:
Payment Calculator:

