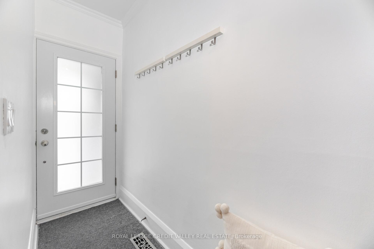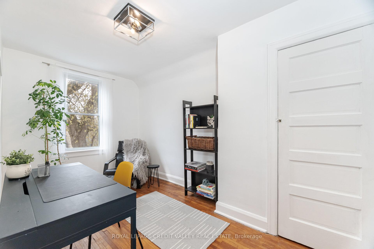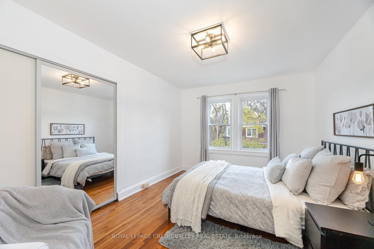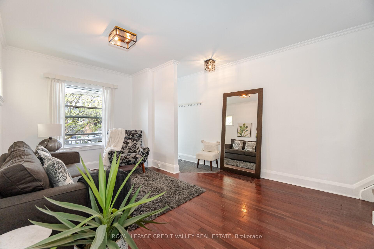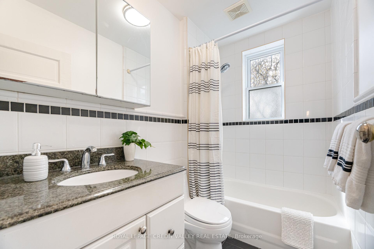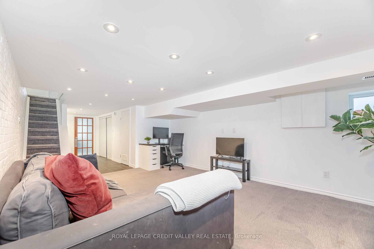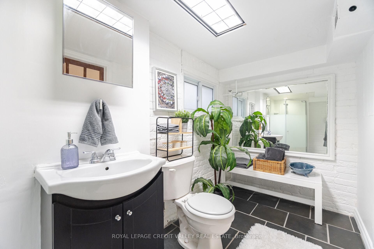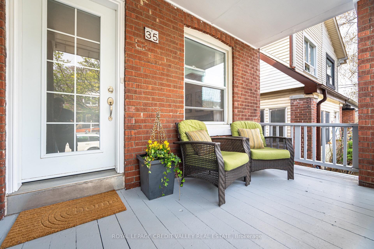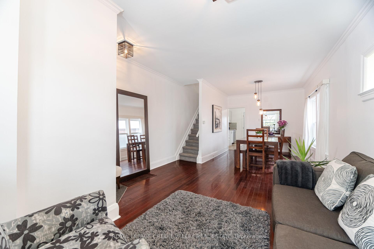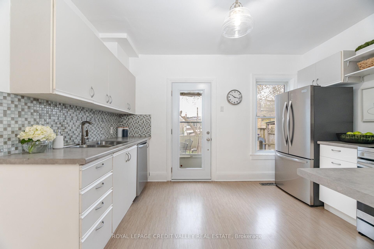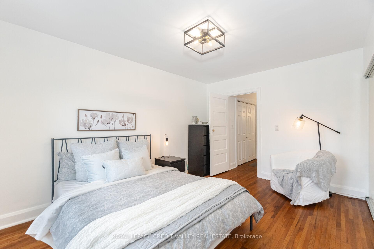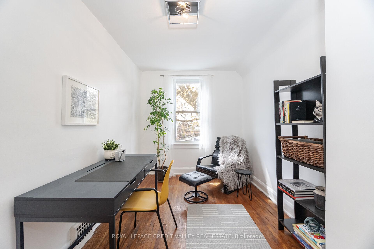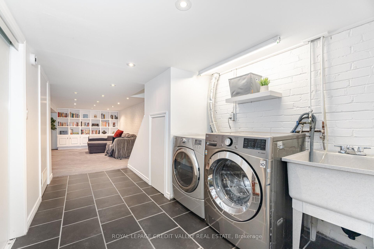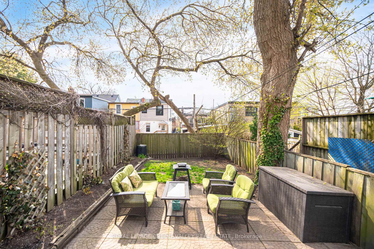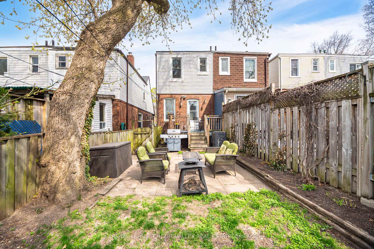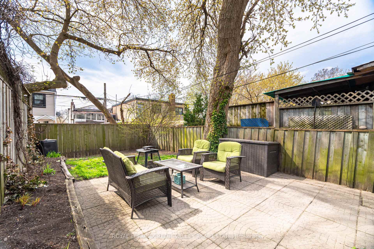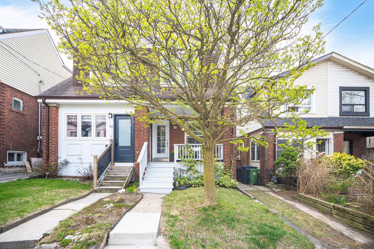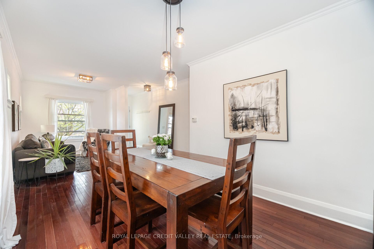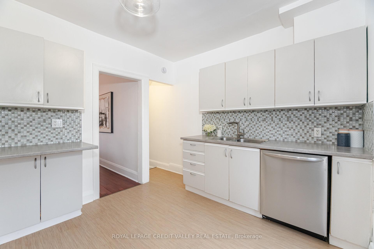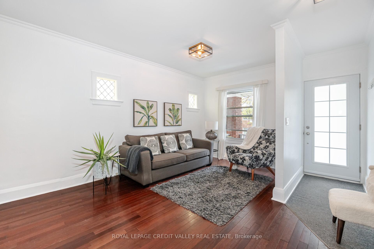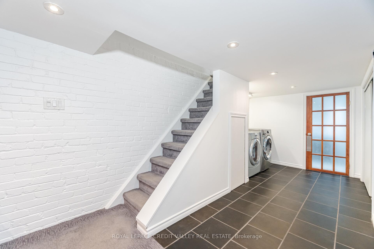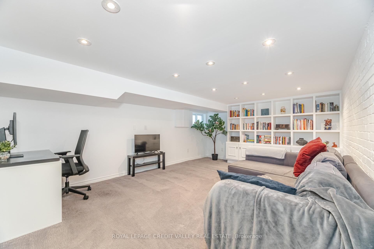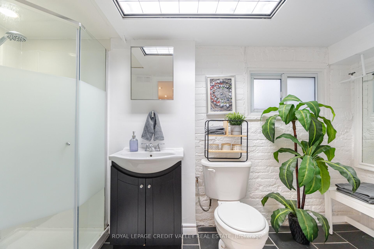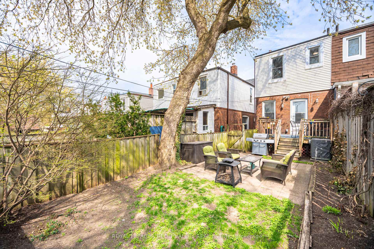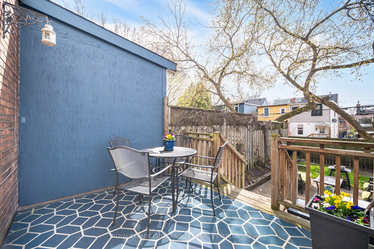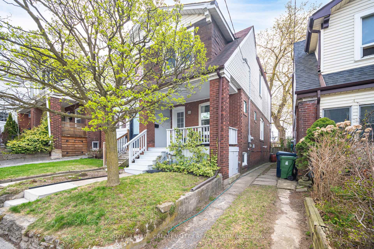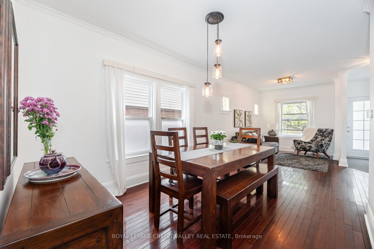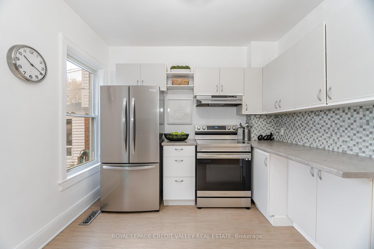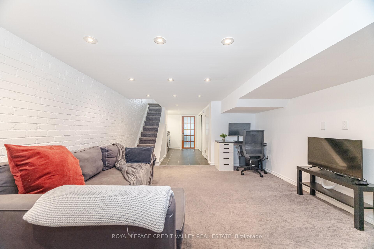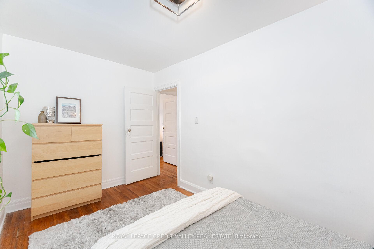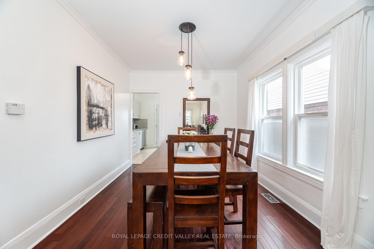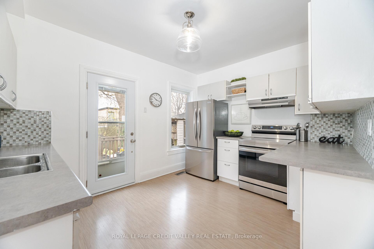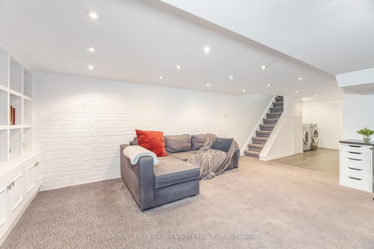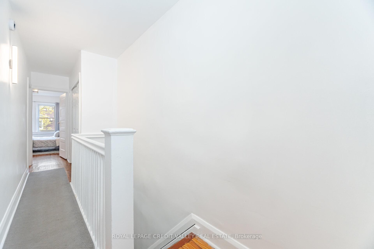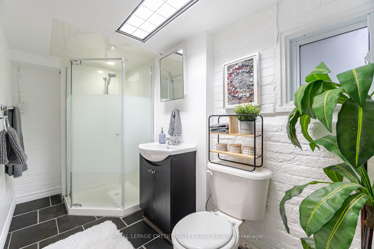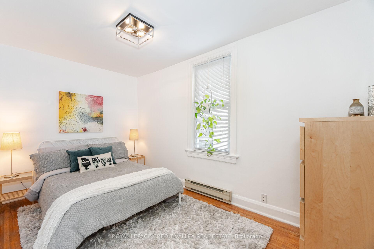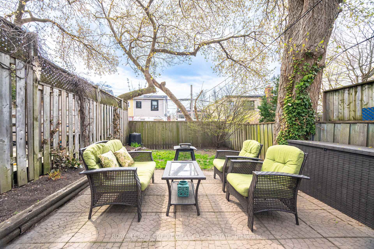$1,050,000
Available - For Sale
Listing ID: E12113208
35 Darrell Aven , Toronto, M4E 2G5, Toronto
| Located in Toronto's Upper Beaches, this charming 3- bedroom home is nestled in a family friendly neighborhood on a quiet cul-de-sac. Just steps away from the convenience of the Woodbine Subway and the vibrant South Danforth area, known for its charming streets, shops and restaurants. Enjoy easy access to the beach with a direct bus route. This home features 2 full bathrooms, a finished basement and a warm, inviting atmosphere perfect for families. Don't miss this incredible opportunity to own in a prime location! |
| Price | $1,050,000 |
| Taxes: | $4685.00 |
| Assessment Year: | 2024 |
| Occupancy: | Owner |
| Address: | 35 Darrell Aven , Toronto, M4E 2G5, Toronto |
| Directions/Cross Streets: | Woodbine/Gerrard |
| Rooms: | 6 |
| Rooms +: | 1 |
| Bedrooms: | 3 |
| Bedrooms +: | 0 |
| Family Room: | F |
| Basement: | Finished |
| Level/Floor | Room | Length(ft) | Width(ft) | Descriptions | |
| Room 1 | Main | Living Ro | 15.02 | 9.84 | |
| Room 2 | Main | Dining Ro | 10.76 | 9.84 | |
| Room 3 | Main | Kitchen | 12.46 | 9.77 | W/O To Deck |
| Room 4 | Second | Primary B | 14.27 | 10.23 | Closet |
| Room 5 | Second | Bedroom 2 | 13.61 | 7.94 | Closet |
| Room 6 | Second | Bedroom 3 | 13.12 | 7.87 | Closet |
| Room 7 | Basement | Recreatio | 17.61 | 12.14 | 3 Pc Bath |
| Washroom Type | No. of Pieces | Level |
| Washroom Type 1 | 4 | Second |
| Washroom Type 2 | 3 | Lower |
| Washroom Type 3 | 0 | |
| Washroom Type 4 | 0 | |
| Washroom Type 5 | 0 | |
| Washroom Type 6 | 4 | Second |
| Washroom Type 7 | 3 | Lower |
| Washroom Type 8 | 0 | |
| Washroom Type 9 | 0 | |
| Washroom Type 10 | 0 |
| Total Area: | 0.00 |
| Property Type: | Semi-Detached |
| Style: | 2-Storey |
| Exterior: | Aluminum Siding, Brick |
| Garage Type: | None |
| (Parking/)Drive: | Street Onl |
| Drive Parking Spaces: | 0 |
| Park #1 | |
| Parking Type: | Street Onl |
| Park #2 | |
| Parking Type: | Street Onl |
| Pool: | None |
| Approximatly Square Footage: | 700-1100 |
| Property Features: | Fenced Yard, Public Transit |
| CAC Included: | N |
| Water Included: | N |
| Cabel TV Included: | N |
| Common Elements Included: | N |
| Heat Included: | N |
| Parking Included: | N |
| Condo Tax Included: | N |
| Building Insurance Included: | N |
| Fireplace/Stove: | N |
| Heat Type: | Forced Air |
| Central Air Conditioning: | Central Air |
| Central Vac: | N |
| Laundry Level: | Syste |
| Ensuite Laundry: | F |
| Sewers: | Sewer |
$
%
Years
This calculator is for demonstration purposes only. Always consult a professional
financial advisor before making personal financial decisions.
| Although the information displayed is believed to be accurate, no warranties or representations are made of any kind. |
| ROYAL LEPAGE CREDIT VALLEY REAL ESTATE |
|
|

Kalpesh Patel (KK)
Broker
Dir:
416-418-7039
Bus:
416-747-9777
Fax:
416-747-7135
| Virtual Tour | Book Showing | Email a Friend |
Jump To:
At a Glance:
| Type: | Freehold - Semi-Detached |
| Area: | Toronto |
| Municipality: | Toronto E02 |
| Neighbourhood: | East End-Danforth |
| Style: | 2-Storey |
| Tax: | $4,685 |
| Beds: | 3 |
| Baths: | 2 |
| Fireplace: | N |
| Pool: | None |
Locatin Map:
Payment Calculator:

