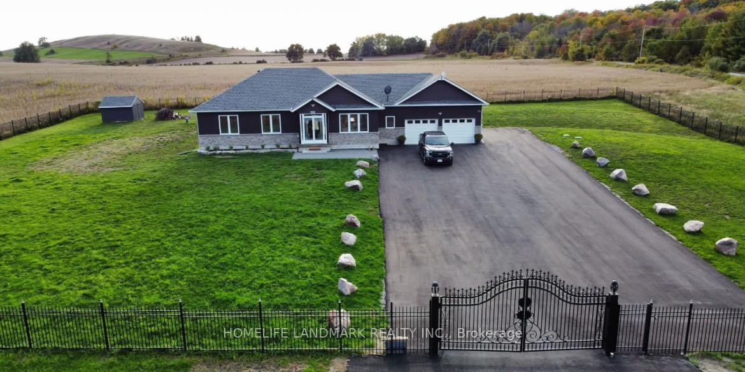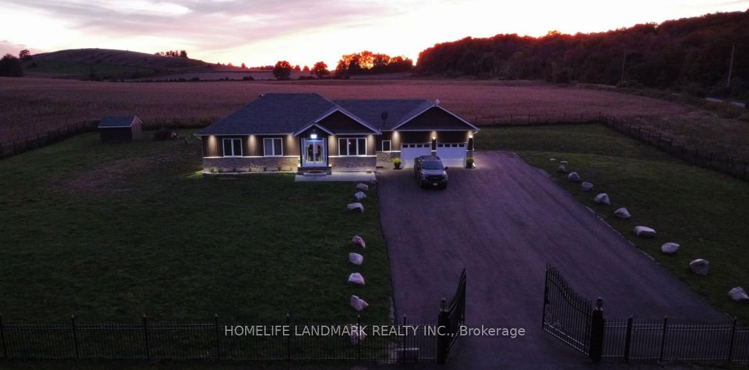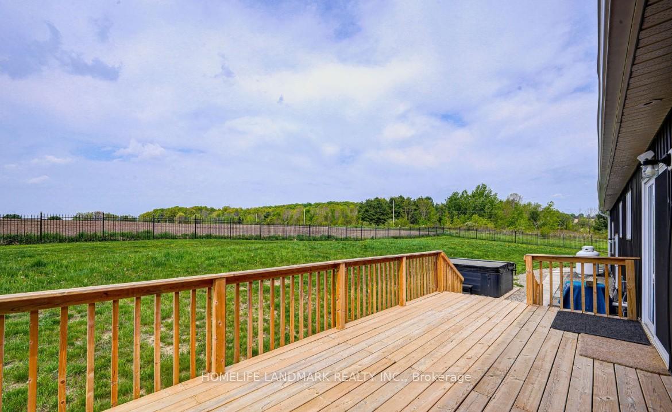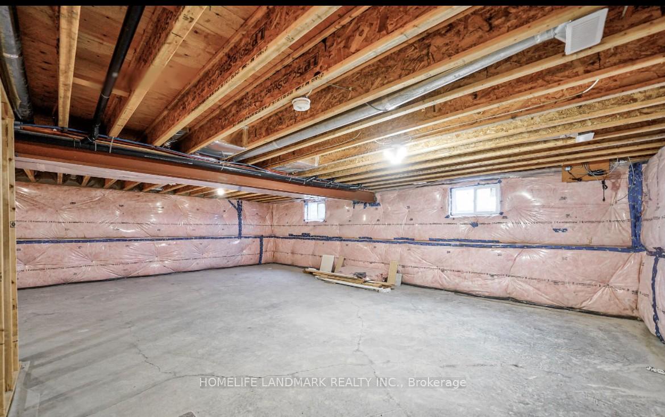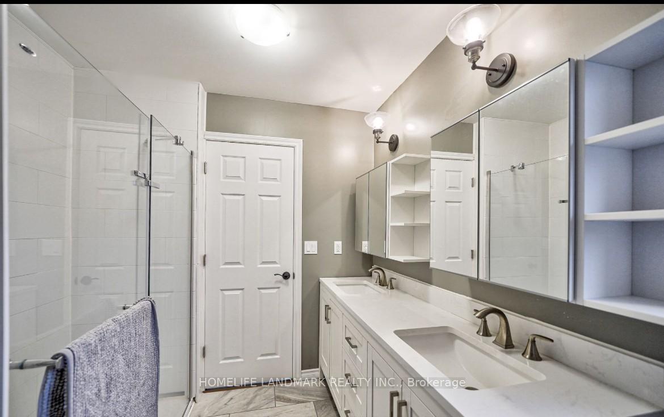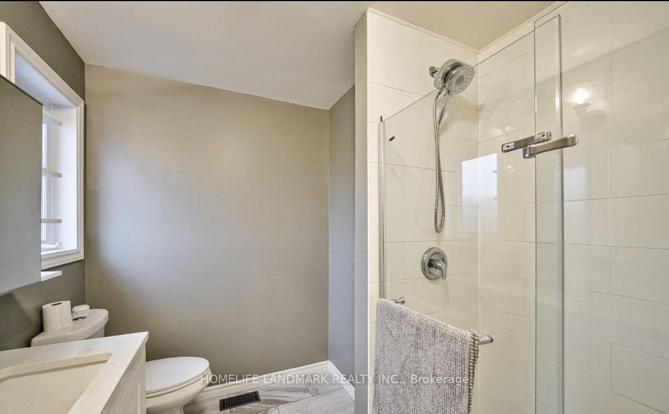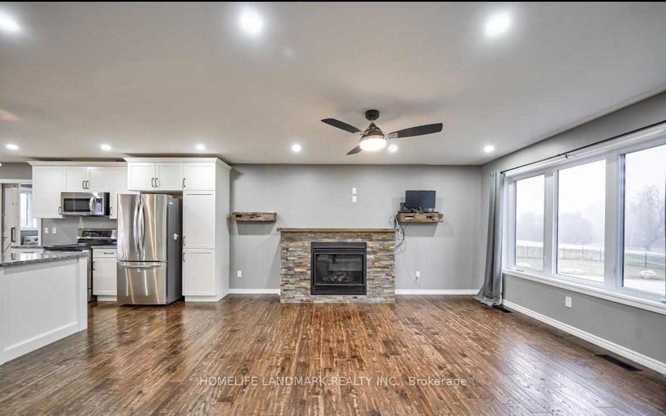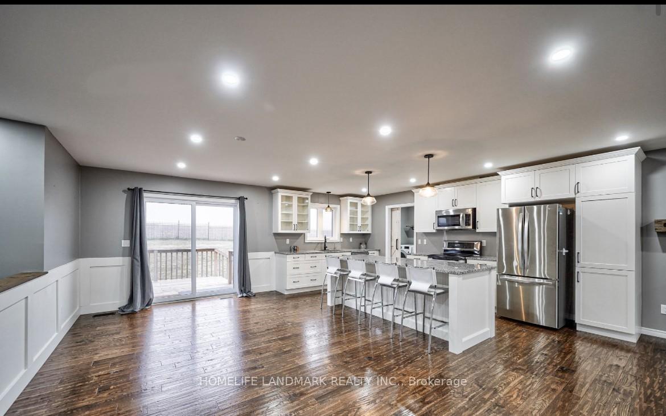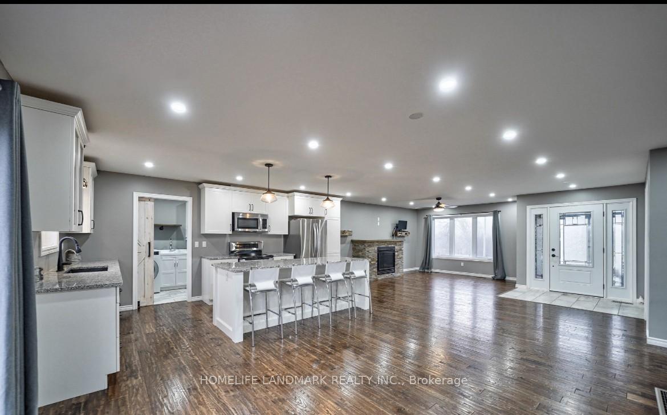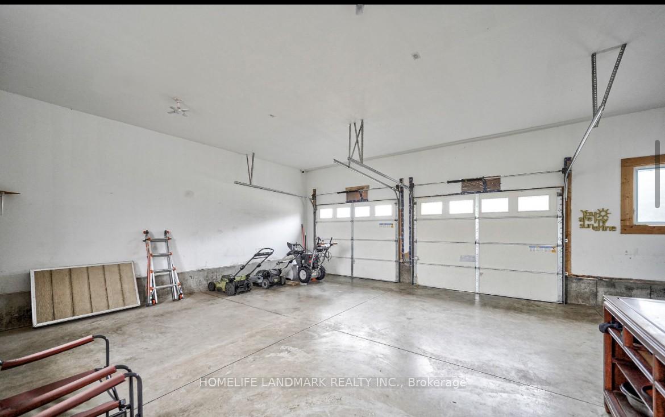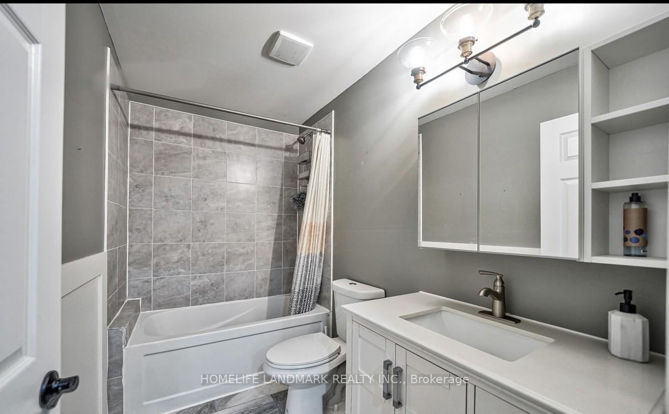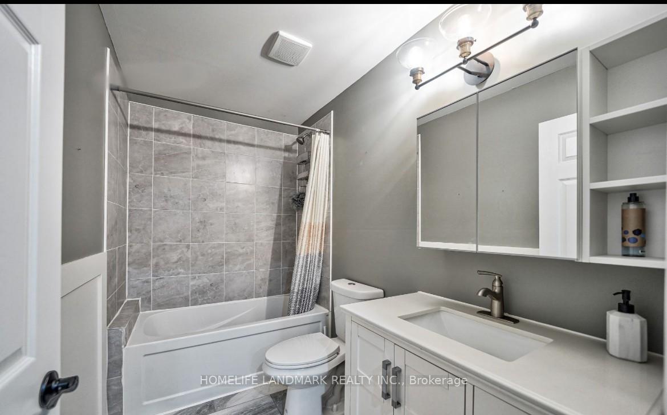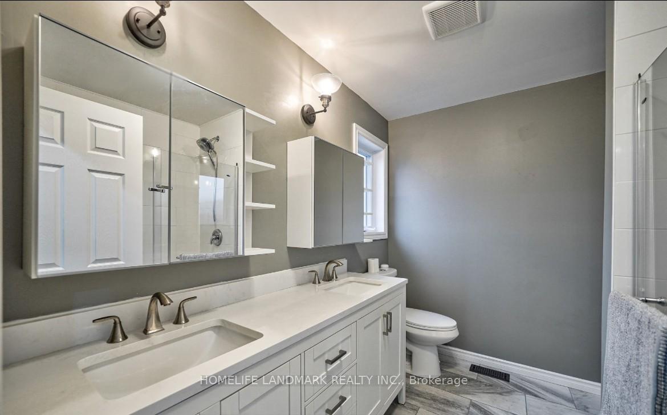$1,080,000
Available - For Sale
Listing ID: X12113198
3780 Dejong Road , Hamilton Township, K9A 4J9, Northumberland
| Enjoy Quiet Country Living In A Modern, 4 years Custom-Built Bungalow. Convenient To Cobourg And The 401, Yet Very Secluded On One Acre And Surrounded By Nature, Farms And Rolling Hills. Conveniently Located Minutes Away From Rice Lake And The City Of Coubourg, The Open Concept And Main Floor Living Allows For Ease Of Entertaining. Privacy Abounds, And Very Little Traffic Offers Great Outdoor Living Space. A Spacious Family Room With A Cozy Gas Fireplace, A Large Granite Countertop Island And Gourmet Kitchen Overlooking The Stunning Unobstructed Backyard Views Of The Rolling Hills Of Northumberland! Hardwood Floors & Pot Lights Throughout, Oversized Garage For Large Vehicle Or Hobby Use, Tons Of $$$ Spent On Upgrades, Brand New Fully Fenced 1 Acre Lot For Entertainment With A Peace Of Mind For Kids And Pets, Newly Paved Asphalt Driveway That Can Park Up To 40 Cars And Even The Largest Rvs, Walk Out To Patio, Perfect For Enjoying Sunrises, Close To All Amenities & Easy Access To 401. Truly A Dream Home - Don't Miss Out On This Opportunity ! |
| Price | $1,080,000 |
| Taxes: | $3283.16 |
| Occupancy: | Vacant |
| Address: | 3780 Dejong Road , Hamilton Township, K9A 4J9, Northumberland |
| Acreage: | .50-1.99 |
| Directions/Cross Streets: | Burnham St N/Wallace Jibb Rd |
| Rooms: | 7 |
| Bedrooms: | 3 |
| Bedrooms +: | 0 |
| Family Room: | T |
| Basement: | Unfinished, Full |
| Level/Floor | Room | Length(ft) | Width(ft) | Descriptions | |
| Room 1 | Main | Living Ro | 17.02 | 11.97 | Electric Fireplace, Hardwood Floor, Large Window |
| Room 2 | Main | Dining Ro | 13.97 | 9.87 | Overlooks Backyard, Hardwood Floor, Combined w/Kitchen |
| Room 3 | Main | Kitchen | 13.97 | 11.48 | Combined w/Dining, Overlooks Backyard, Centre Island |
| Room 4 | Main | Primary B | 15.02 | 13.09 | Hardwood Floor, Large Window, Overlooks Backyard |
| Room 5 | Main | Bedroom 2 | 12.82 | 11.51 | Hardwood Floor, Large Window, Overlooks Ravine |
| Room 6 | Main | Bedroom 3 | 13.12 | 10 | Hardwood Floor, Large Window, Overlooks Ravine |
| Room 7 | Ground | Laundry | 11.09 | 6.17 | Ceramic Floor, Window |
| Room 8 | |||||
| Room 9 |
| Washroom Type | No. of Pieces | Level |
| Washroom Type 1 | 4 | Main |
| Washroom Type 2 | 3 | Main |
| Washroom Type 3 | 0 | |
| Washroom Type 4 | 0 | |
| Washroom Type 5 | 0 |
| Total Area: | 0.00 |
| Approximatly Age: | 0-5 |
| Property Type: | Detached |
| Style: | Bungalow |
| Exterior: | Vinyl Siding, Stone |
| Garage Type: | Attached |
| (Parking/)Drive: | Private |
| Drive Parking Spaces: | 20 |
| Park #1 | |
| Parking Type: | Private |
| Park #2 | |
| Parking Type: | Private |
| Pool: | None |
| Other Structures: | Garden Shed |
| Approximatly Age: | 0-5 |
| Approximatly Square Footage: | 1500-2000 |
| Property Features: | Clear View, Fenced Yard |
| CAC Included: | N |
| Water Included: | N |
| Cabel TV Included: | N |
| Common Elements Included: | N |
| Heat Included: | N |
| Parking Included: | N |
| Condo Tax Included: | N |
| Building Insurance Included: | N |
| Fireplace/Stove: | Y |
| Heat Type: | Forced Air |
| Central Air Conditioning: | Central Air |
| Central Vac: | N |
| Laundry Level: | Syste |
| Ensuite Laundry: | F |
| Sewers: | Septic |
$
%
Years
This calculator is for demonstration purposes only. Always consult a professional
financial advisor before making personal financial decisions.
| Although the information displayed is believed to be accurate, no warranties or representations are made of any kind. |
| HOMELIFE LANDMARK REALTY INC. |
|
|

Kalpesh Patel (KK)
Broker
Dir:
416-418-7039
Bus:
416-747-9777
Fax:
416-747-7135
| Book Showing | Email a Friend |
Jump To:
At a Glance:
| Type: | Freehold - Detached |
| Area: | Northumberland |
| Municipality: | Hamilton Township |
| Neighbourhood: | Rural Hamilton |
| Style: | Bungalow |
| Approximate Age: | 0-5 |
| Tax: | $3,283.16 |
| Beds: | 3 |
| Baths: | 2 |
| Fireplace: | Y |
| Pool: | None |
Locatin Map:
Payment Calculator:

