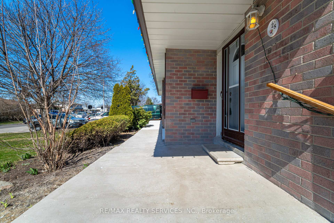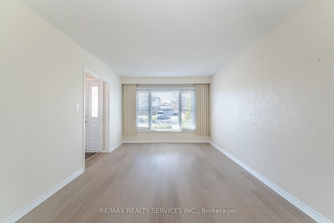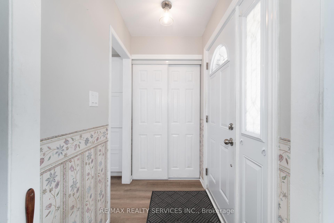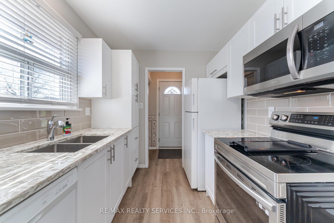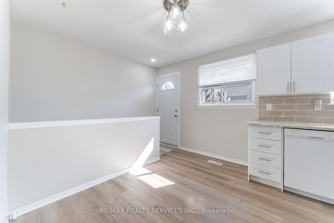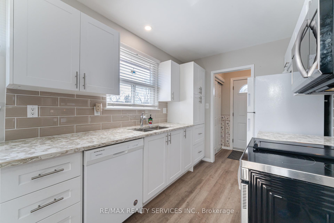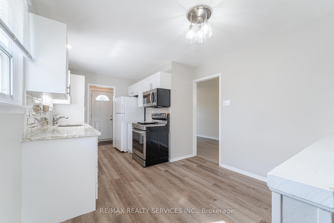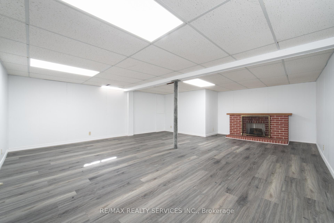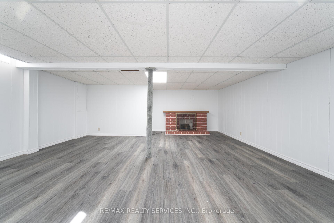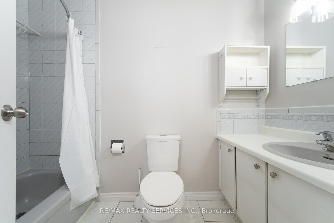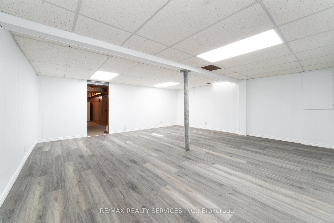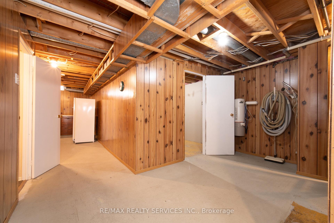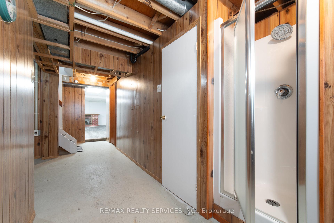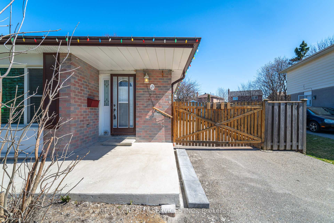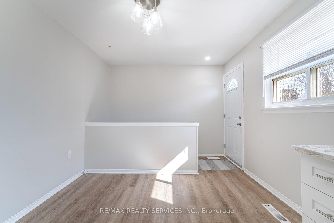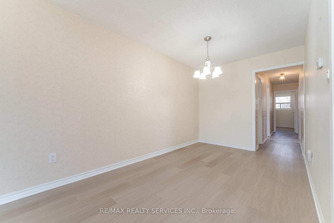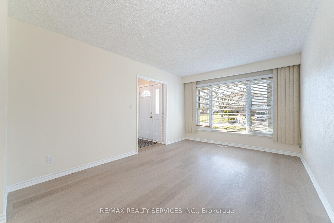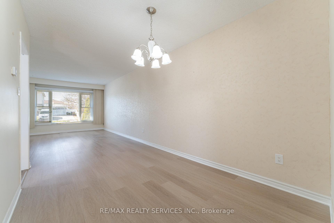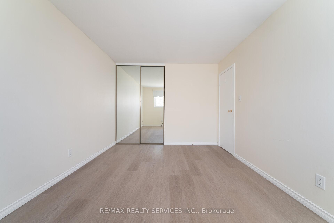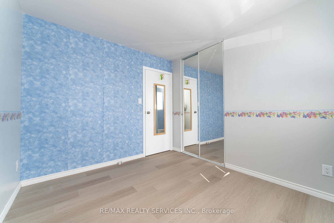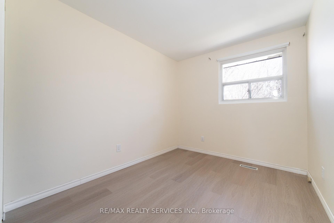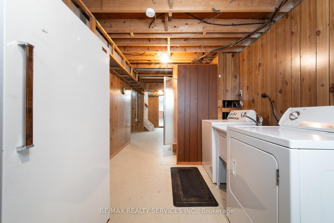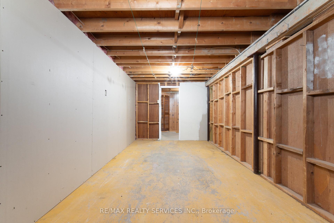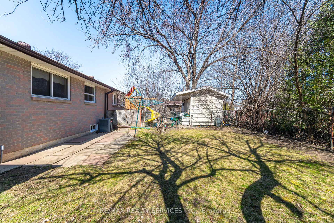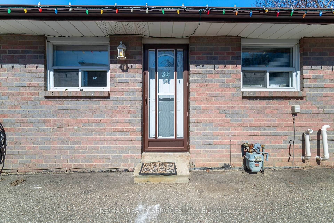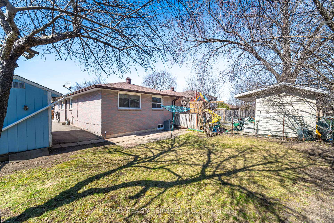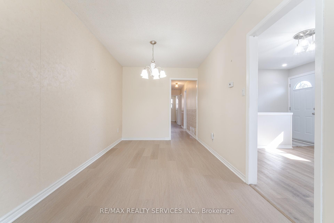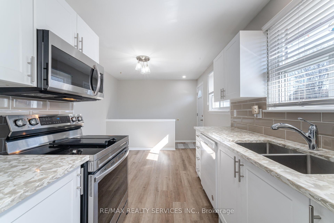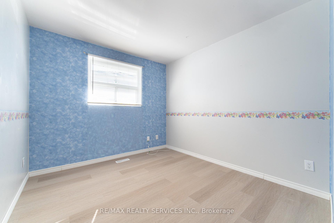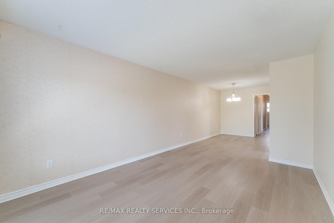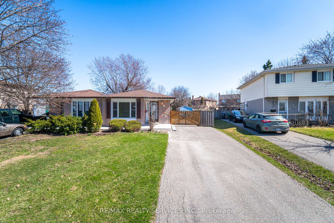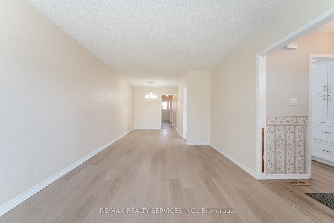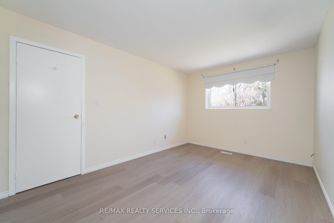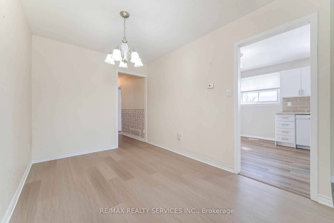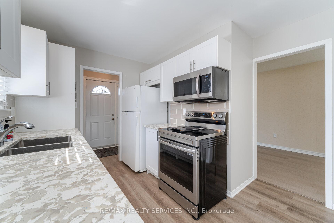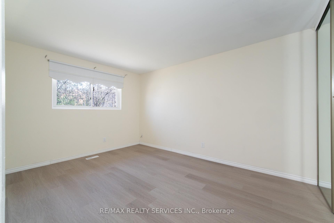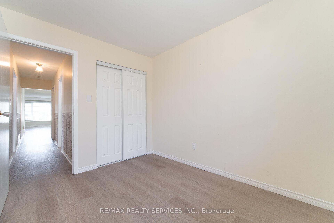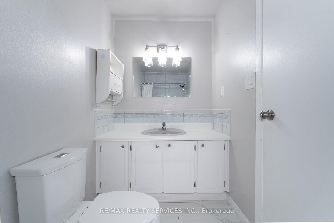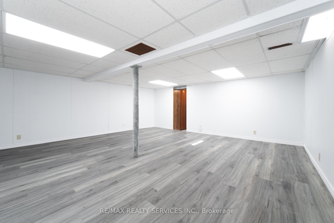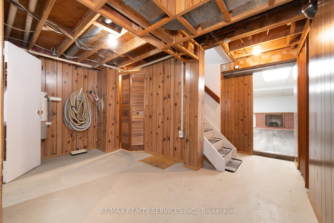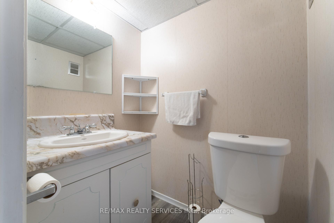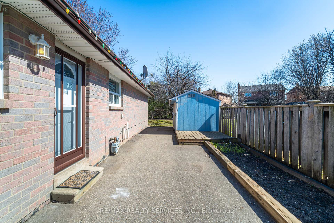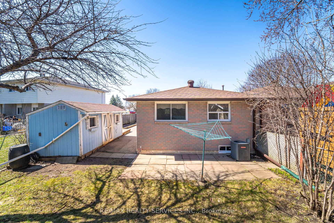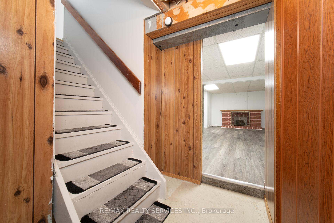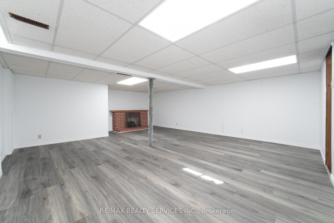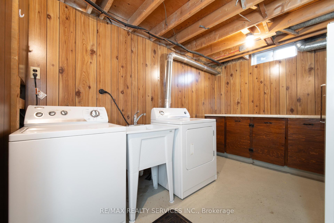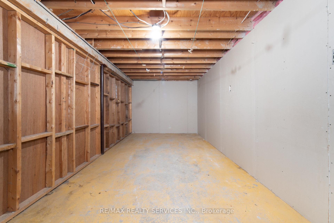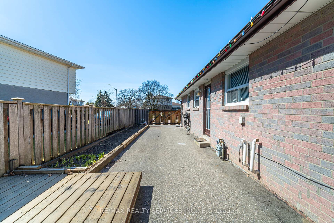$699,900
Available - For Sale
Listing ID: W12095631
28 Gulliver Cres , Brampton, L6S 1S9, Peel
| Top 5 things you will love about this all-brick semi bungalow ! #1. Perfect for first time buyers looking to plant roots in a family friendly neighbourhood or for the savvy investor looking to add another income property to their portfolio. #2. Separate entrance to the basement makes it easy to convert into a two dwelling positive cash flow investment property. #3. Well maintained 3 generous sized bedrooms upper along with a 4 Pc bath, functional layout with living dining combined, bright galley kitchen with walk out to yard and eat in area. #4. The basement features a large rec room and an unfinished area ready to transform into two additional bedrooms boasting easy access plumping for a 2nd future kitchen. #5. Upgrades and improvements include roof 2018, Furnace 2007, AC 2007, 100 AMP electrical panel 2021, attic insolation 2024, some windows 2007. Surrounded by hundreds of amenities, 410 highway, Schools and Chinguacousy Park. Bramalea City Centre. |
| Price | $699,900 |
| Taxes: | $4294.58 |
| Assessment Year: | 2024 |
| Occupancy: | Vacant |
| Address: | 28 Gulliver Cres , Brampton, L6S 1S9, Peel |
| Directions/Cross Streets: | Central Park Dr/ Torbram Rd |
| Rooms: | 6 |
| Rooms +: | 1 |
| Bedrooms: | 3 |
| Bedrooms +: | 0 |
| Family Room: | F |
| Basement: | Finished, Separate Ent |
| Level/Floor | Room | Length(ft) | Width(ft) | Descriptions | |
| Room 1 | Main | Living Ro | 23.75 | 8.4 | Laminate, Combined w/Dining, Overlooks Frontyard |
| Room 2 | Main | Dining Ro | 23.75 | 8.4 | Laminate, Combined w/Living |
| Room 3 | Main | Kitchen | 17.42 | 7.68 | Tile Floor, Eat-in Kitchen, Backsplash |
| Room 4 | Main | Primary B | 10.56 | 9.84 | Laminate, Closet, Window |
| Room 5 | Main | Bedroom 2 | 13.09 | 8.43 | Laminate, Closet, Window |
| Room 6 | Main | Bedroom 3 | 10.5 | 9.41 | |
| Room 7 |
| Washroom Type | No. of Pieces | Level |
| Washroom Type 1 | 4 | Main |
| Washroom Type 2 | 3 | Lower |
| Washroom Type 3 | 0 | |
| Washroom Type 4 | 0 | |
| Washroom Type 5 | 0 |
| Total Area: | 0.00 |
| Property Type: | Semi-Detached |
| Style: | Bungalow |
| Exterior: | Brick |
| Garage Type: | None |
| (Parking/)Drive: | Private |
| Drive Parking Spaces: | 6 |
| Park #1 | |
| Parking Type: | Private |
| Park #2 | |
| Parking Type: | Private |
| Pool: | None |
| Approximatly Square Footage: | 700-1100 |
| CAC Included: | N |
| Water Included: | N |
| Cabel TV Included: | N |
| Common Elements Included: | N |
| Heat Included: | N |
| Parking Included: | N |
| Condo Tax Included: | N |
| Building Insurance Included: | N |
| Fireplace/Stove: | N |
| Heat Type: | Forced Air |
| Central Air Conditioning: | Central Air |
| Central Vac: | Y |
| Laundry Level: | Syste |
| Ensuite Laundry: | F |
| Sewers: | Sewer |
$
%
Years
This calculator is for demonstration purposes only. Always consult a professional
financial advisor before making personal financial decisions.
| Although the information displayed is believed to be accurate, no warranties or representations are made of any kind. |
| RE/MAX REALTY SERVICES INC. |
|
|

Kalpesh Patel (KK)
Broker
Dir:
416-418-7039
Bus:
416-747-9777
Fax:
416-747-7135
| Virtual Tour | Book Showing | Email a Friend |
Jump To:
At a Glance:
| Type: | Freehold - Semi-Detached |
| Area: | Peel |
| Municipality: | Brampton |
| Neighbourhood: | Northgate |
| Style: | Bungalow |
| Tax: | $4,294.58 |
| Beds: | 3 |
| Baths: | 2 |
| Fireplace: | N |
| Pool: | None |
Locatin Map:
Payment Calculator:

