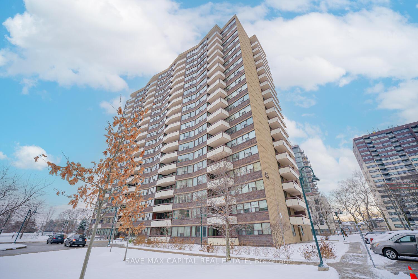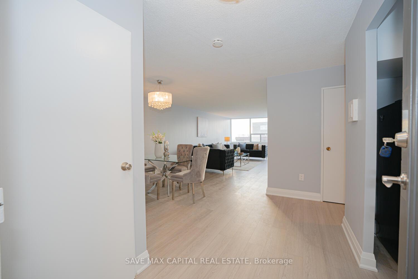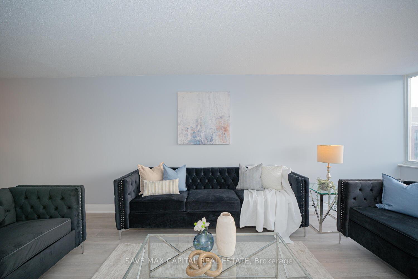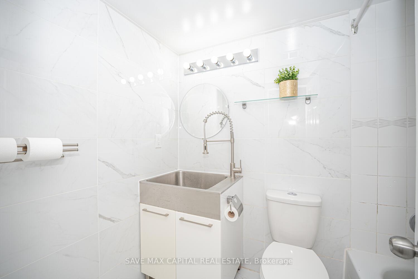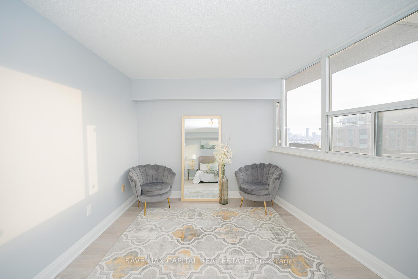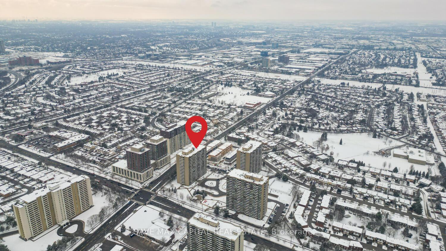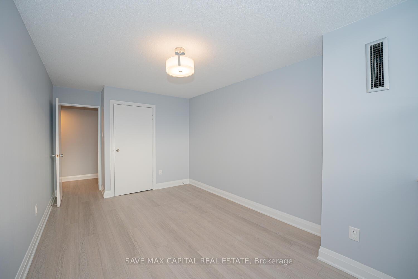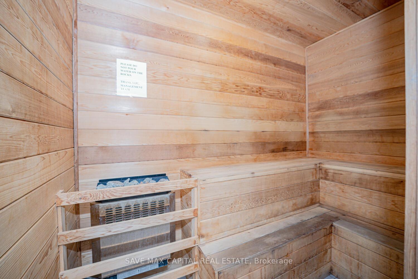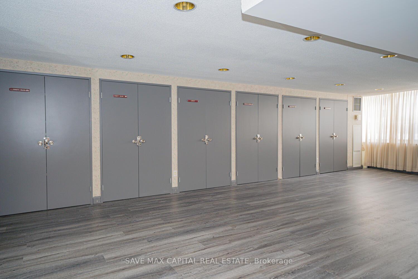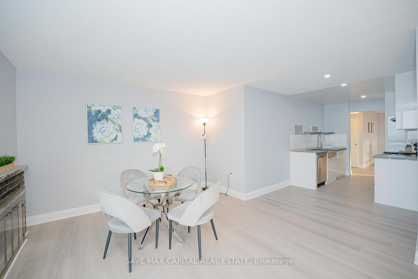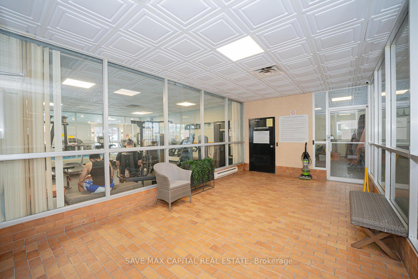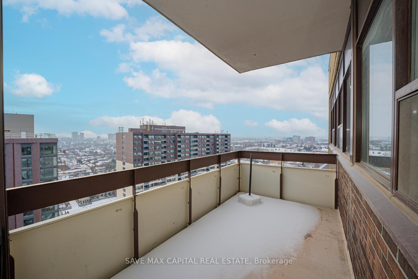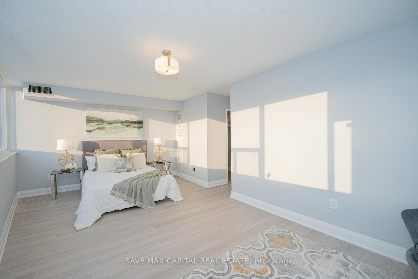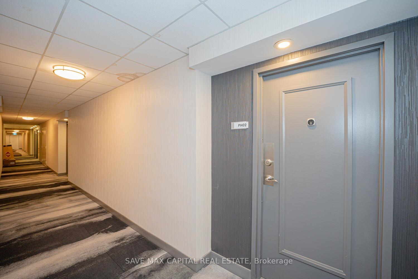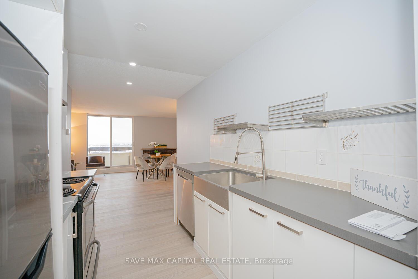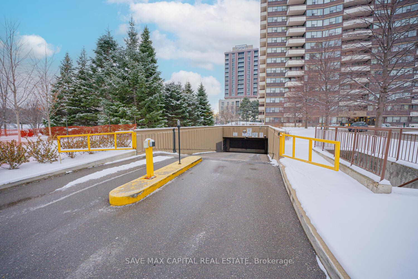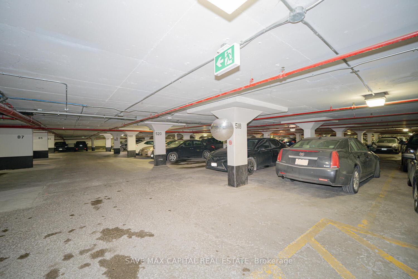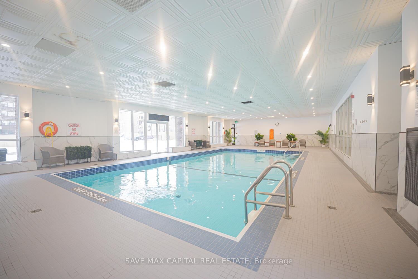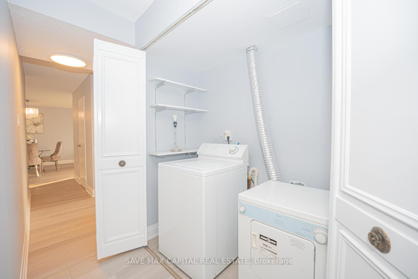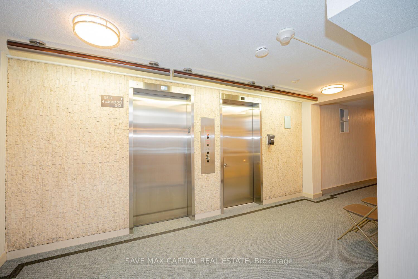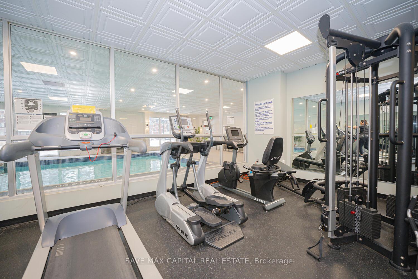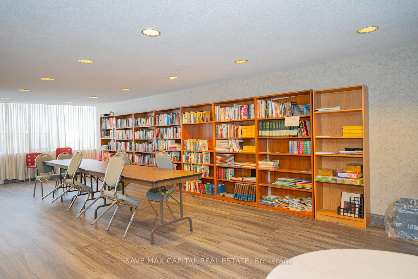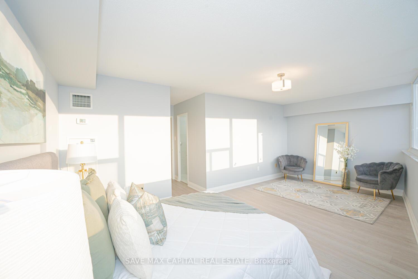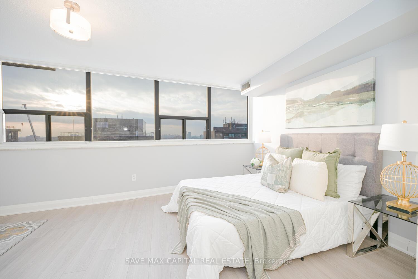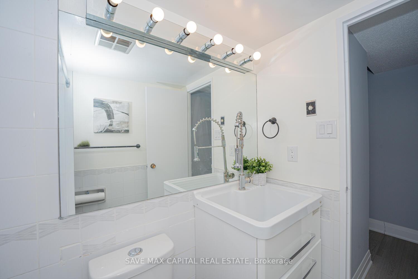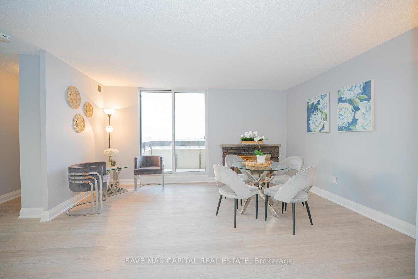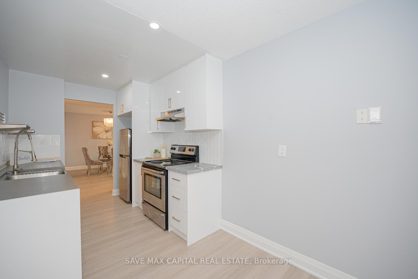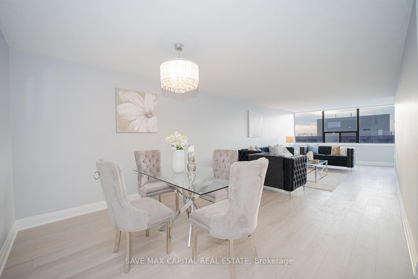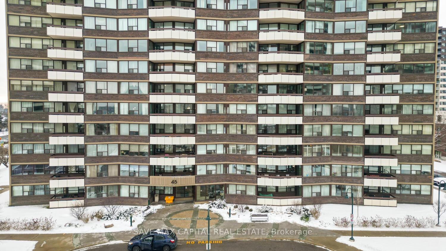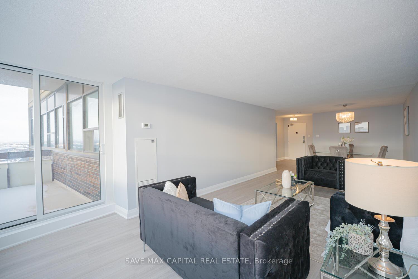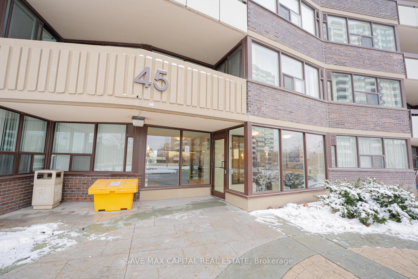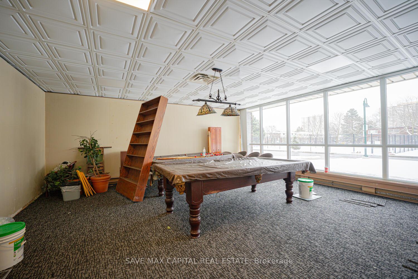$649,999
Available - For Sale
Listing ID: E12113119
45 Huntingdale Boul , Toronto, M1W 2N8, Toronto
| Welcome to this beautifully renovated Tridel-built luxury condo, ideally located for convenience. This rare and bright corner unit offers a spacious, sun-filled open concept design. Featuring two bedrooms plus a den, two full bathrooms, a family room with fire place, and two balconies with unobstructed views, this home is the perfect blend of comfort and style. The updated kitchen boasts brand new countertops and modern LED pot lights. The expansive primary bedroom includes large windows, a walk-in closet, and a private ensuite bathroom. Just steps away from shopping centers, schools, parks, hospitals, TTC, DVP, and all essential amenities. Internet & Cable, Water & Hydro included in maintenance Fee |
| Price | $649,999 |
| Taxes: | $2045.73 |
| Occupancy: | Vacant |
| Address: | 45 Huntingdale Boul , Toronto, M1W 2N8, Toronto |
| Postal Code: | M1W 2N8 |
| Province/State: | Toronto |
| Directions/Cross Streets: | Finch / Pharmacy |
| Level/Floor | Room | Length(ft) | Width(ft) | Descriptions | |
| Room 1 | Flat | Living Ro | 22.73 | 11.74 | Combined w/Dining, W/O To Balcony, Laminate |
| Room 2 | Flat | Dining Ro | 22.73 | 11.74 | Combined w/Living, Laminate |
| Room 3 | Flat | Kitchen | 14.53 | 7.74 | Open Concept, Pot Lights, Laminate |
| Room 4 | Flat | Family Ro | 15.25 | 12.23 | Brick Fireplace, W/O To Balcony, Laminate |
| Room 5 | Flat | Primary B | 20.01 | 12.76 | Walk-In Closet(s), 4 Pc Ensuite, Laminate |
| Room 6 | Flat | Bedroom 2 | 11.97 | 10.76 | Closet, Large Window, Laminate |
| Room 7 | Flat | Den | 5.12 | 3.44 | Laminate |
| Room 8 | Flat | Locker | 8 | 3.87 |
| Washroom Type | No. of Pieces | Level |
| Washroom Type 1 | 4 | Flat |
| Washroom Type 2 | 0 | |
| Washroom Type 3 | 0 | |
| Washroom Type 4 | 0 | |
| Washroom Type 5 | 0 |
| Total Area: | 0.00 |
| Sprinklers: | Secu |
| Washrooms: | 2 |
| Heat Type: | Forced Air |
| Central Air Conditioning: | Central Air |
| Elevator Lift: | True |
$
%
Years
This calculator is for demonstration purposes only. Always consult a professional
financial advisor before making personal financial decisions.
| Although the information displayed is believed to be accurate, no warranties or representations are made of any kind. |
| SAVE MAX CAPITAL REAL ESTATE |
|
|

Kalpesh Patel (KK)
Broker
Dir:
416-418-7039
Bus:
416-747-9777
Fax:
416-747-7135
| Book Showing | Email a Friend |
Jump To:
At a Glance:
| Type: | Com - Condo Apartment |
| Area: | Toronto |
| Municipality: | Toronto E05 |
| Neighbourhood: | L'Amoreaux |
| Style: | Apartment |
| Tax: | $2,045.73 |
| Maintenance Fee: | $1,045 |
| Beds: | 2+1 |
| Baths: | 2 |
| Fireplace: | Y |
Locatin Map:
Payment Calculator:

