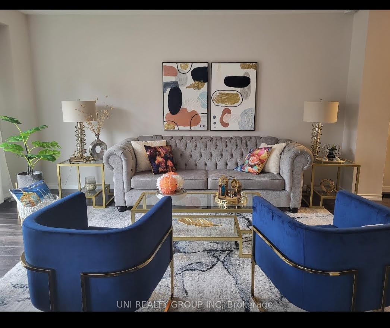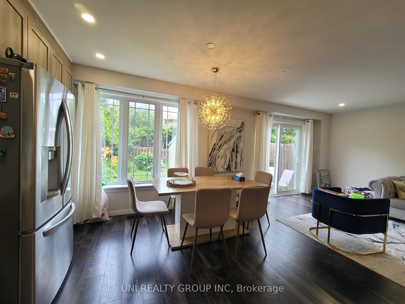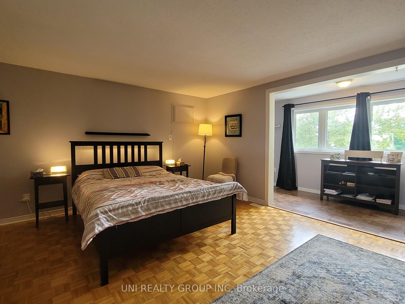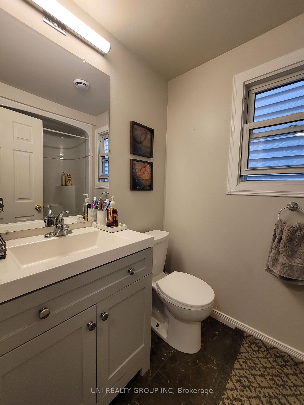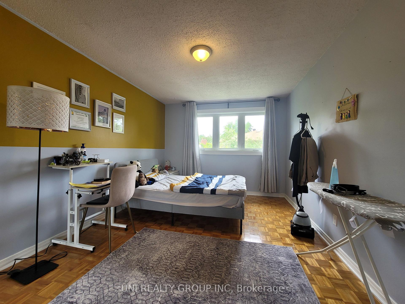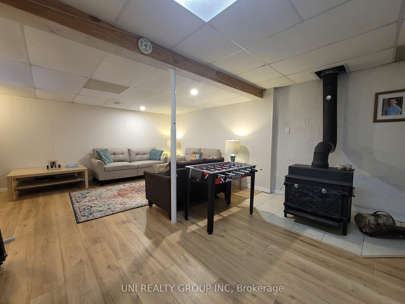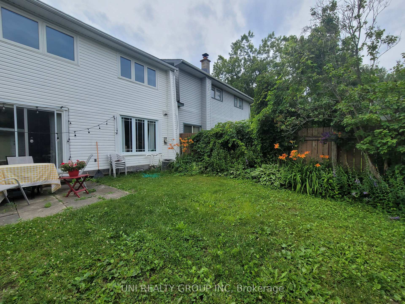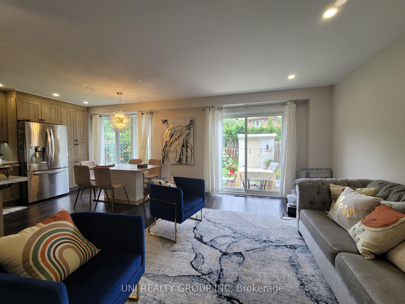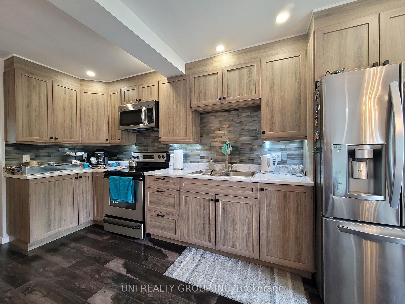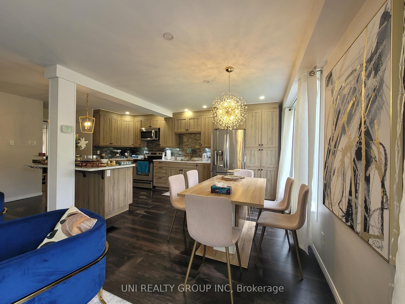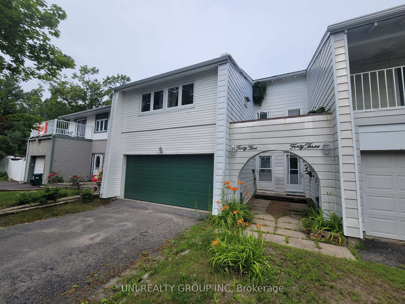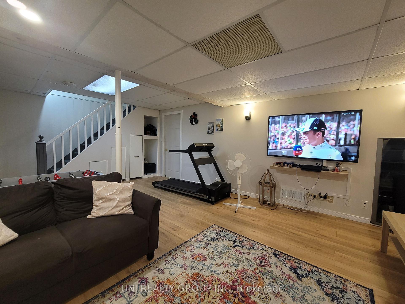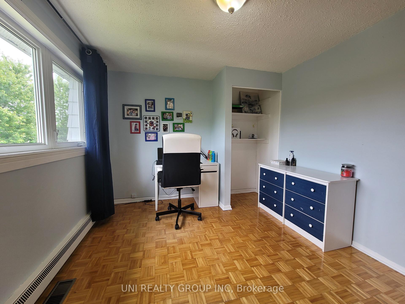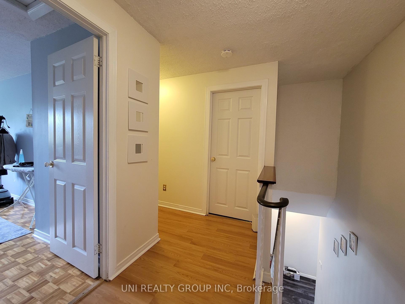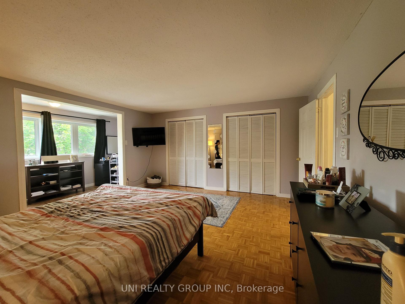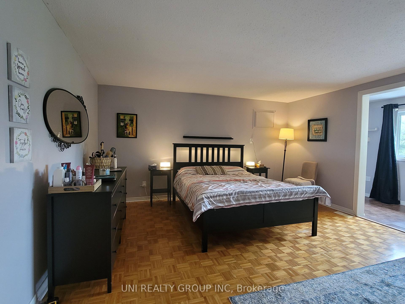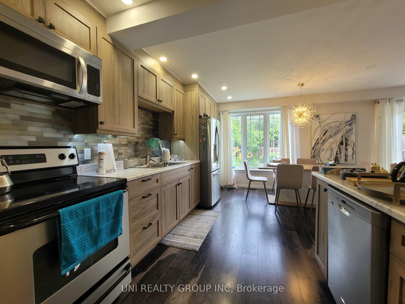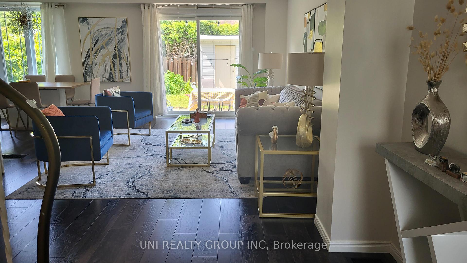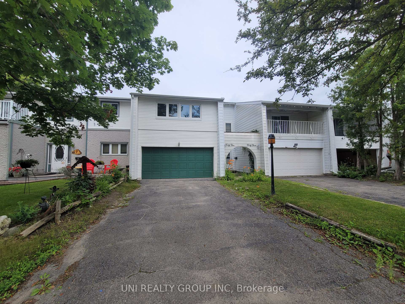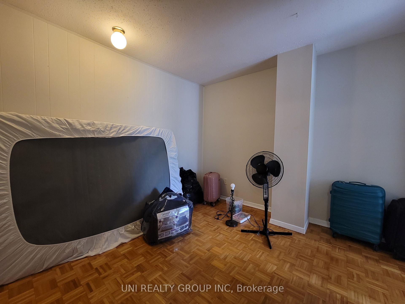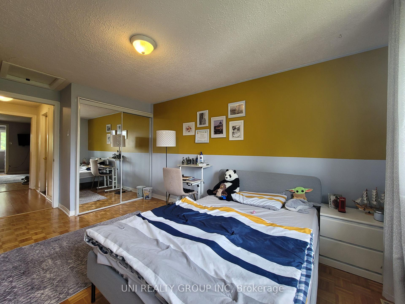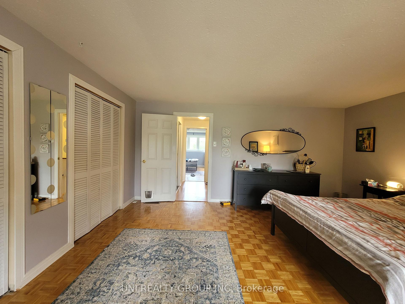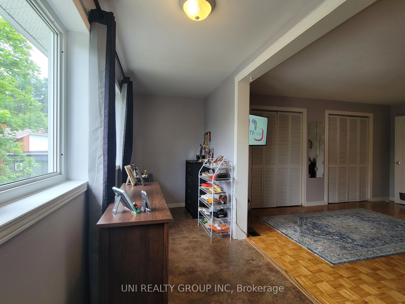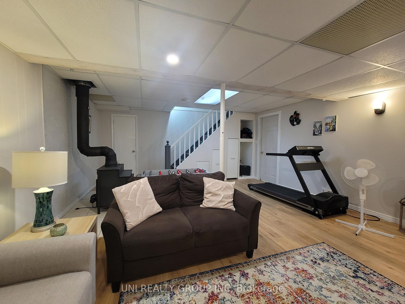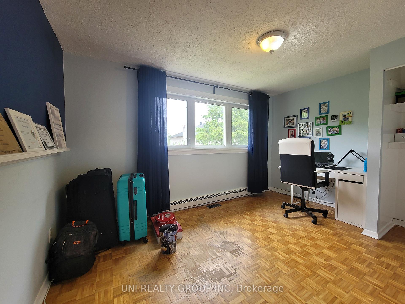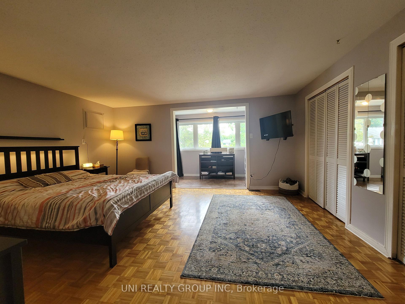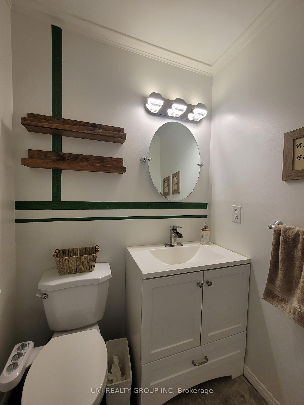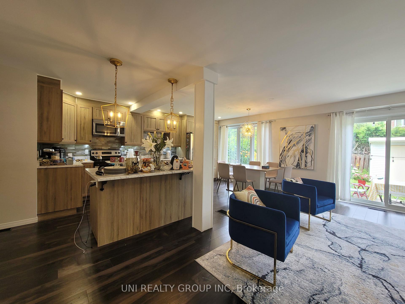$2,800
Available - For Rent
Listing ID: X12113117
45 GRADY Cres , South of Baseline to Knoxdale, K2H 5S2, Ottawa
| Welcome to this beautiful 4 bedroom townhouse with a 2 car garage, located in the mature, and family-friendly neighbourhood of Trend Village, on a quiet residential street. Main level features hardwood flooring throughout kitchen/living/dining rooms, with the patio doors leading to the big backyard. The upgraded gourmet kitchen and open concept living space provide an ideal space for entertaining friends and family. The oversized windows provide an abundance of natural light through the main level. The second floor offers large master bedroom, main full path, and 3 other great sized bedrooms. The fully finished basement with spacious recreational room, a laundry room and storage room. Other features of the home include 2-car garage with inside entry, backyard shed, pot lights throughout the main level. Close to Bruce Pit and walking trails, parks, public transit, and Queensway Carleton Hospital. No smoking! No pets. 24 hours irrevocable for all offers |
| Price | $2,800 |
| Taxes: | $0.00 |
| Occupancy: | Tenant |
| Address: | 45 GRADY Cres , South of Baseline to Knoxdale, K2H 5S2, Ottawa |
| Lot Size: | 7.32 x 100.00 (Feet) |
| Directions/Cross Streets: | Greenbank to Banner, right on Grady. |
| Rooms: | 9 |
| Rooms +: | 1 |
| Bedrooms: | 4 |
| Bedrooms +: | 0 |
| Family Room: | T |
| Basement: | Full, Finished |
| Furnished: | Unfu |
| Level/Floor | Room | Length(ft) | Width(ft) | Descriptions | |
| Room 1 | Second | Primary B | 14.99 | 14.46 | |
| Room 2 | Main | Kitchen | 19.98 | 11.48 | |
| Room 3 | Second | Bedroom | 12.99 | 9.97 | |
| Room 4 | Basement | Family Ro | 19.48 | 15.48 | |
| Room 5 | Main | Living Ro | 19.98 | 11.48 | |
| Room 6 | Second | Bedroom | 12.99 | 9.97 | |
| Room 7 | Second | Bedroom | 9.97 | 9.48 |
| Washroom Type | No. of Pieces | Level |
| Washroom Type 1 | 4 | |
| Washroom Type 2 | 2 | |
| Washroom Type 3 | 0 | |
| Washroom Type 4 | 0 | |
| Washroom Type 5 | 0 |
| Total Area: | 0.00 |
| Property Type: | Att/Row/Townhouse |
| Style: | 2-Storey |
| Exterior: | Other |
| Garage Type: | Attached |
| Drive Parking Spaces: | 2 |
| Pool: | None |
| Laundry Access: | Ensuite |
| Property Features: | Public Trans, Park |
| CAC Included: | N |
| Water Included: | N |
| Cabel TV Included: | N |
| Common Elements Included: | N |
| Heat Included: | N |
| Parking Included: | N |
| Condo Tax Included: | N |
| Building Insurance Included: | N |
| Fireplace/Stove: | Y |
| Heat Type: | Forced Air |
| Central Air Conditioning: | Central Air |
| Central Vac: | N |
| Laundry Level: | Syste |
| Ensuite Laundry: | F |
| Sewers: | Sewer |
| Although the information displayed is believed to be accurate, no warranties or representations are made of any kind. |
| UNI REALTY GROUP INC |
|
|

Kalpesh Patel (KK)
Broker
Dir:
416-418-7039
Bus:
416-747-9777
Fax:
416-747-7135
| Book Showing | Email a Friend |
Jump To:
At a Glance:
| Type: | Freehold - Att/Row/Townhouse |
| Area: | Ottawa |
| Municipality: | South of Baseline to Knoxdale |
| Neighbourhood: | 7603 - Sheahan Estates/Trend Village |
| Style: | 2-Storey |
| Lot Size: | 7.32 x 100.00(Feet) |
| Beds: | 4 |
| Baths: | 2 |
| Fireplace: | Y |
| Pool: | None |
Locatin Map:

