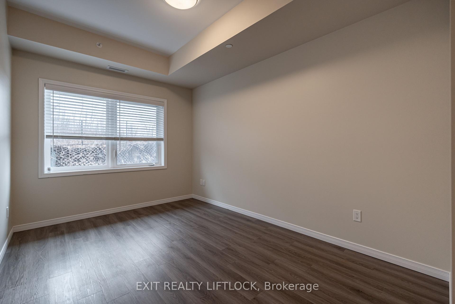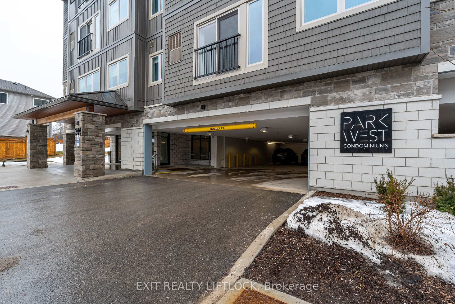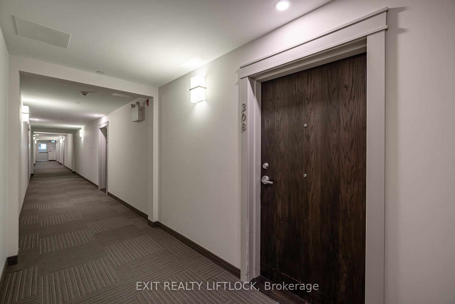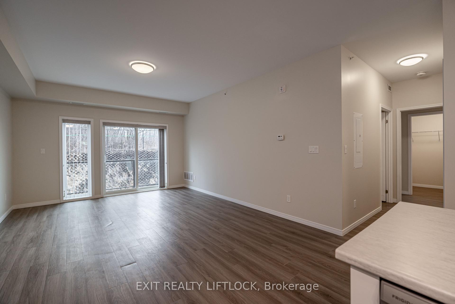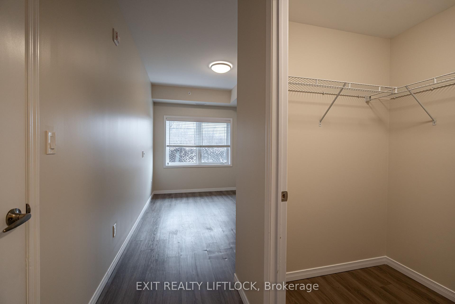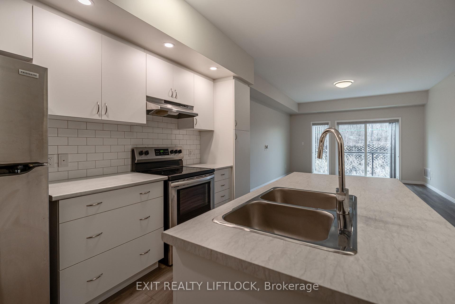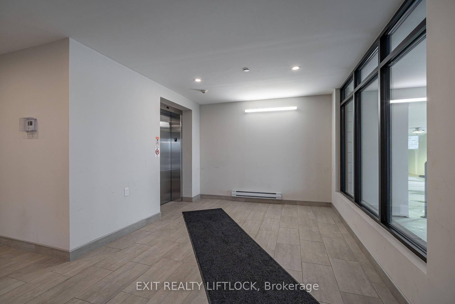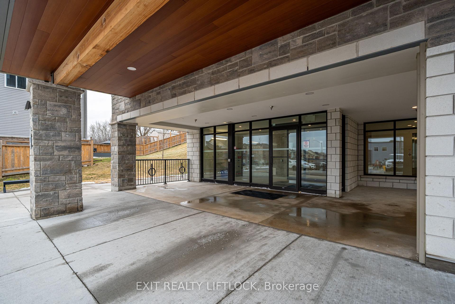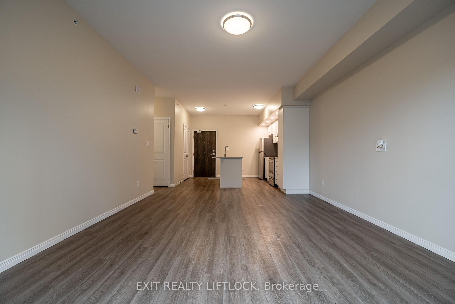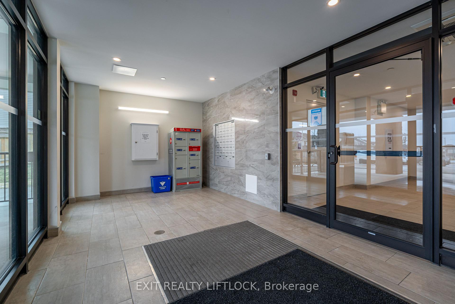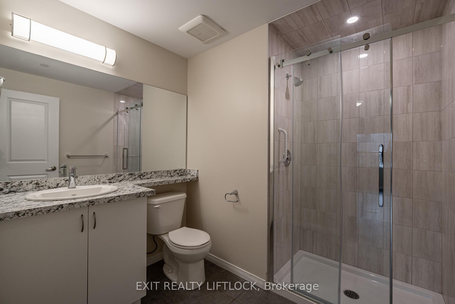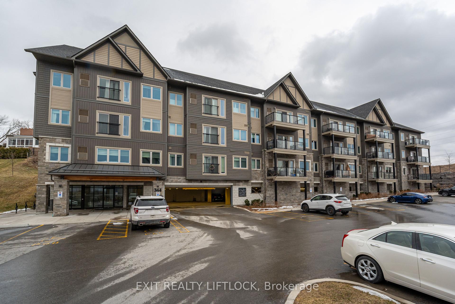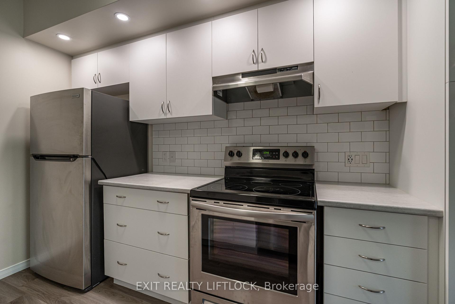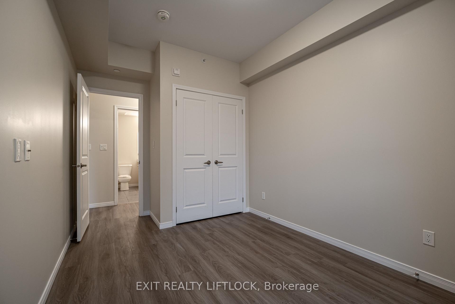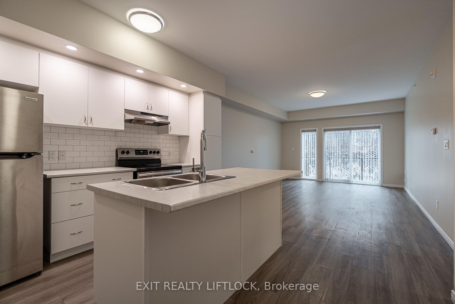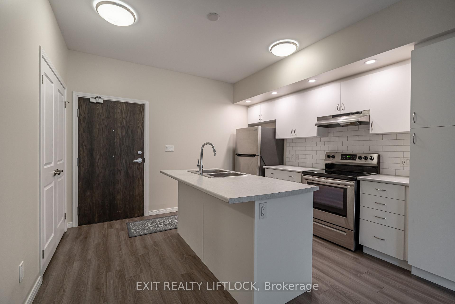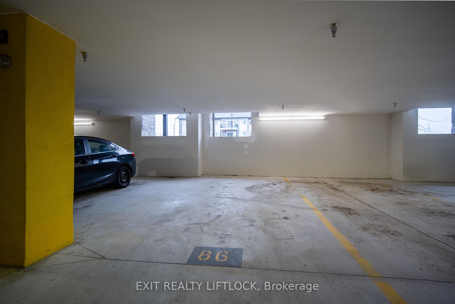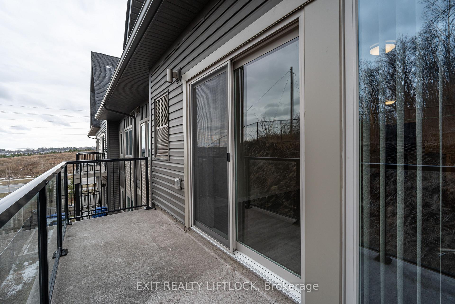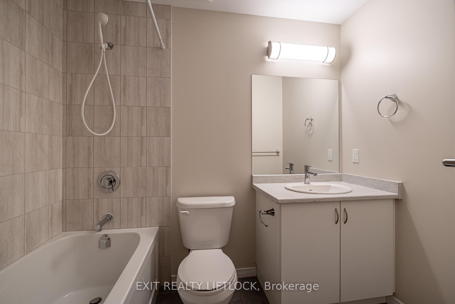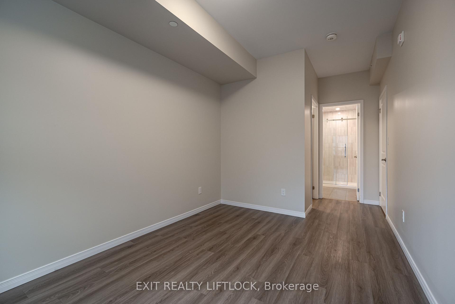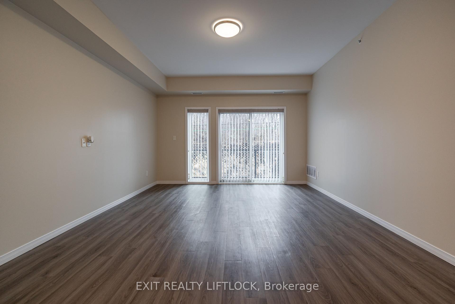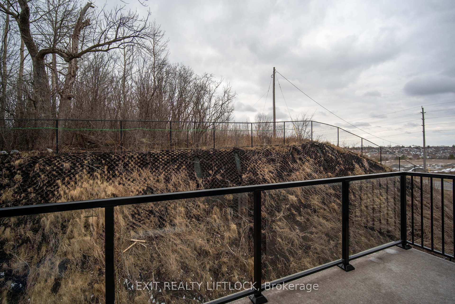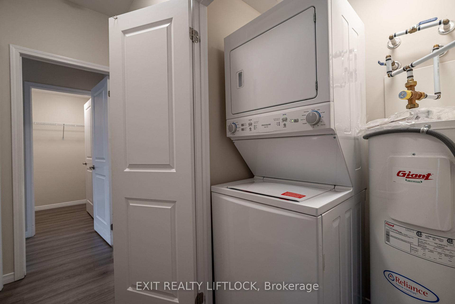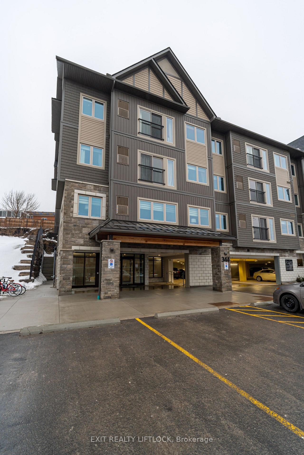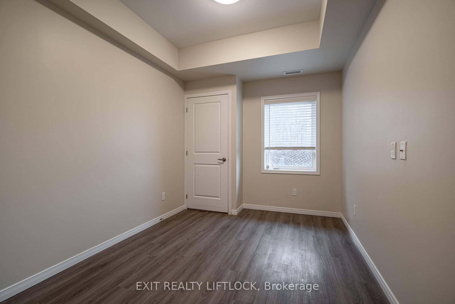$479,900
Available - For Sale
Listing ID: X12043206
344 Florence Driv , Peterborough North, K9J 0K4, Peterborough
| Desirable top floor condominium located in Peterborough's west end in the Jackson Creek Meadows. This 2 bedroom, 2 bathroom unit is 858 sq ft with an open concept. The kitchen has an island and is open to the Living/Dining area with patio door to a large balcony. The primary bedroom includes a spacious ensuite and walk in closet. Bedroom #2 has use of a 4 pc bath with linen closet. In unit laundry, force air gas furnace and central air make for comfortable year round living. Street level parking in a covered garage area provide protection to your vehicle from the elements. Close proximity to Peterborough Regional Health Centre, Highway 115 and Lansdowne Street for all your shopping conveniences. |
| Price | $479,900 |
| Taxes: | $3552.28 |
| Occupancy: | Vacant |
| Address: | 344 Florence Driv , Peterborough North, K9J 0K4, Peterborough |
| Postal Code: | K9J 0K4 |
| Province/State: | Peterborough |
| Directions/Cross Streets: | Chandler Cres and Parkhill Rd |
| Level/Floor | Room | Length(ft) | Width(ft) | Descriptions | |
| Room 1 | Main | Living Ro | 16.5 | 12.99 | Combined w/Dining, W/O To Balcony, Laminate |
| Room 2 | Main | Dining Ro | 16.5 | 12.99 | Combined w/Living, W/O To Balcony, Laminate |
| Room 3 | Main | Kitchen | 12 | 8.5 | Breakfast Bar, Pantry, Laminate |
| Room 4 | Main | Primary B | 12.5 | 8.99 | 3 Pc Ensuite, Walk-In Closet(s), Laminate |
| Room 5 | Main | Bedroom 2 | 11.48 | 8.5 | Laminate |
| Washroom Type | No. of Pieces | Level |
| Washroom Type 1 | 3 | Main |
| Washroom Type 2 | 4 | Main |
| Washroom Type 3 | 0 | |
| Washroom Type 4 | 0 | |
| Washroom Type 5 | 0 |
| Total Area: | 0.00 |
| Washrooms: | 2 |
| Heat Type: | Forced Air |
| Central Air Conditioning: | Central Air |
$
%
Years
This calculator is for demonstration purposes only. Always consult a professional
financial advisor before making personal financial decisions.
| Although the information displayed is believed to be accurate, no warranties or representations are made of any kind. |
| EXIT REALTY LIFTLOCK |
|
|

Kalpesh Patel (KK)
Broker
Dir:
416-418-7039
Bus:
416-747-9777
Fax:
416-747-7135
| Book Showing | Email a Friend |
Jump To:
At a Glance:
| Type: | Com - Condo Apartment |
| Area: | Peterborough |
| Municipality: | Peterborough North |
| Neighbourhood: | 1 North |
| Style: | 3-Storey |
| Tax: | $3,552.28 |
| Maintenance Fee: | $367.52 |
| Beds: | 2 |
| Baths: | 2 |
| Fireplace: | N |
Locatin Map:
Payment Calculator:

