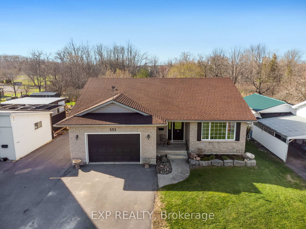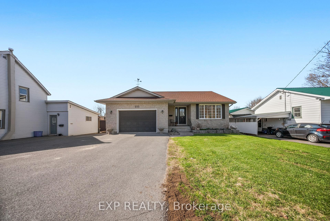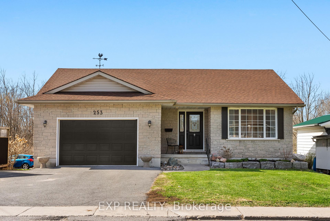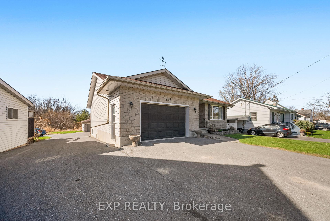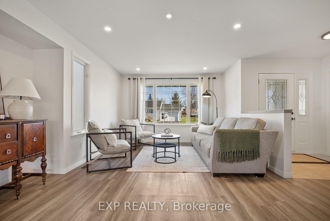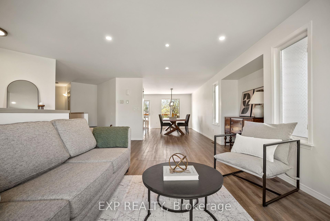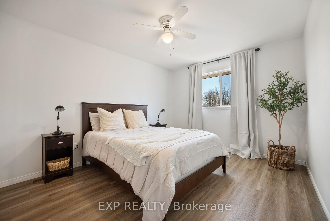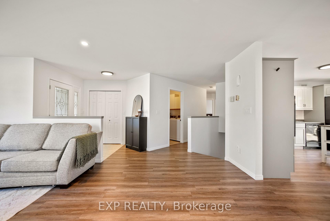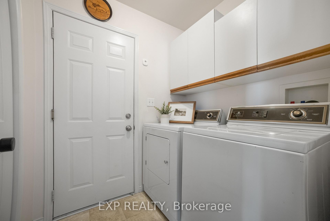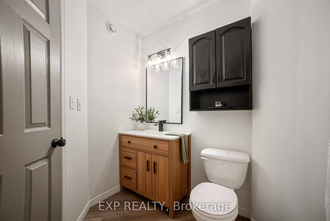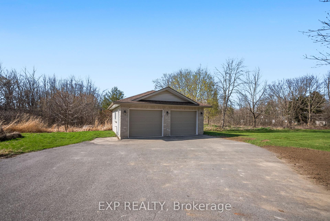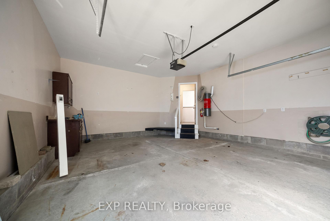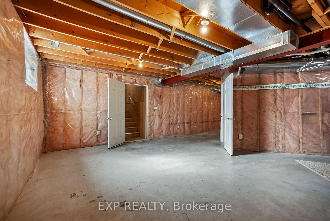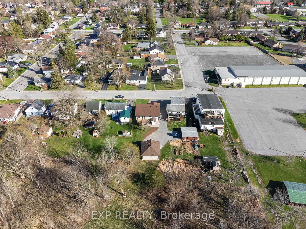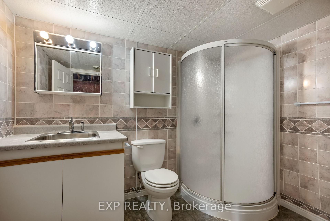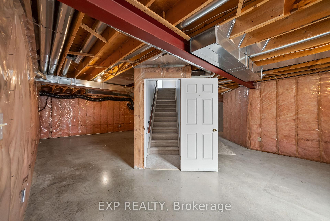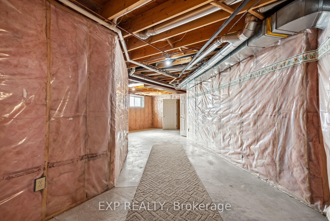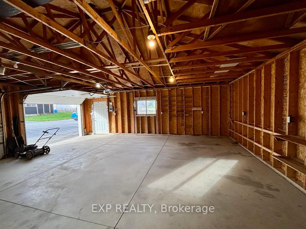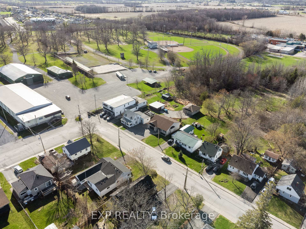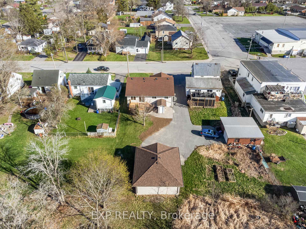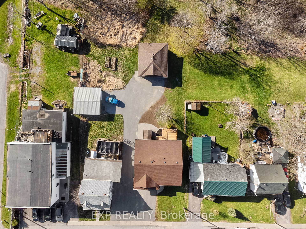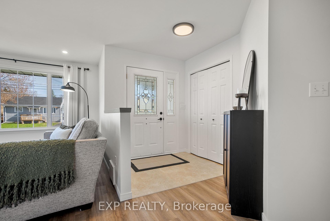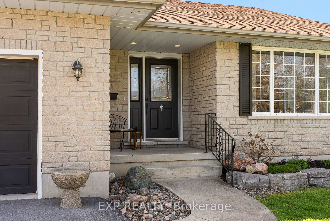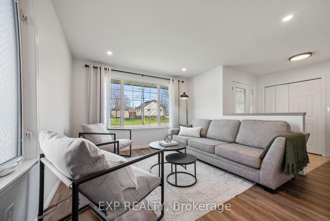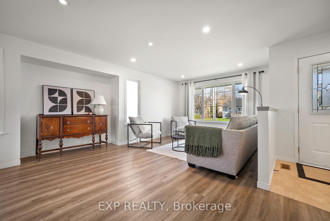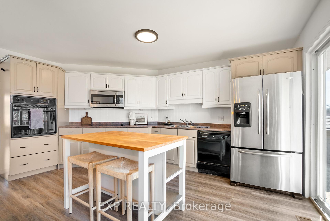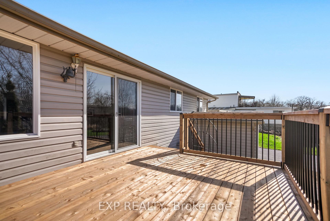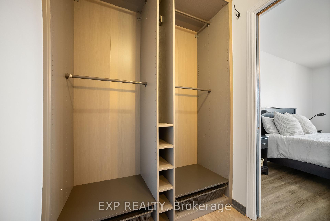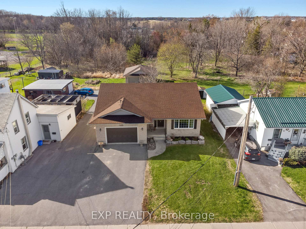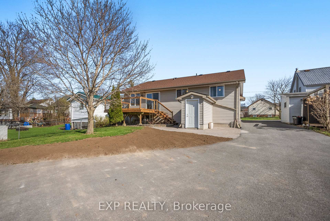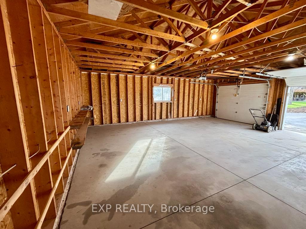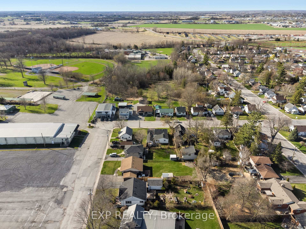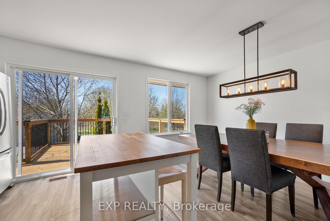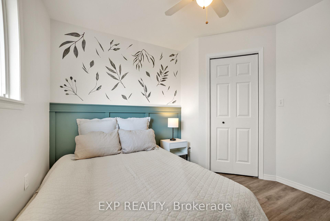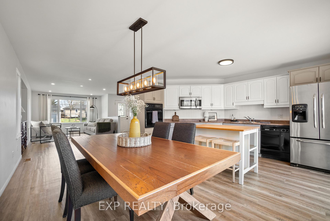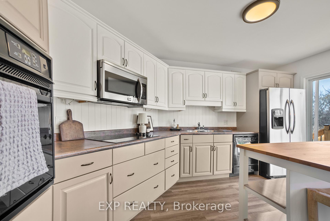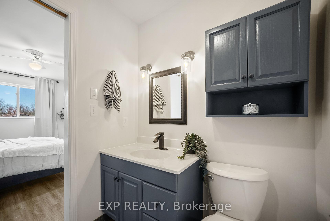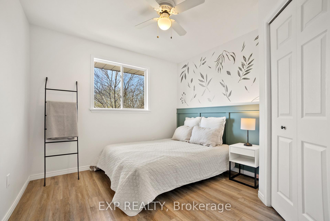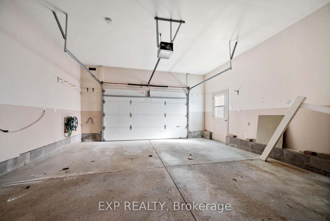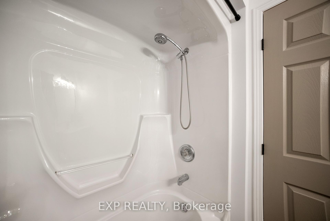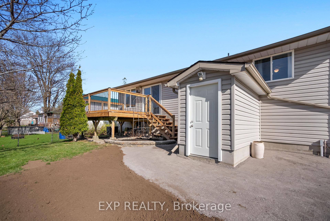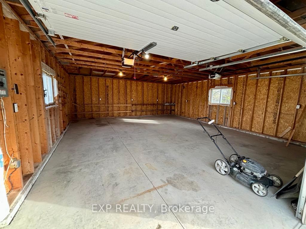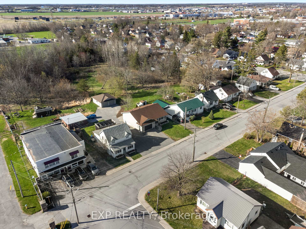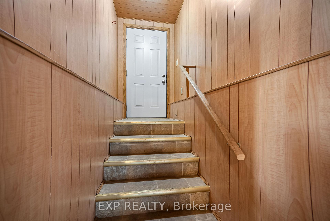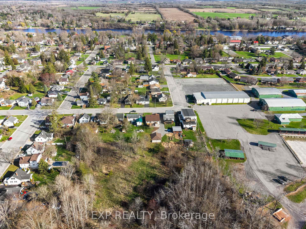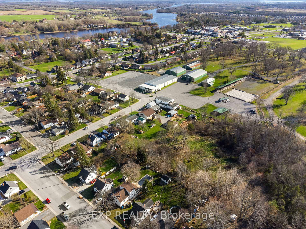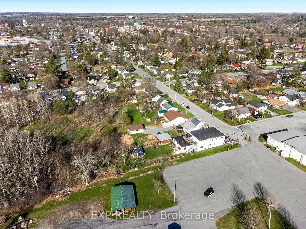$599,900
Available - For Sale
Listing ID: X12112830
253 Thomas Stre West , Greater Napanee, K7R 2H2, Lennox & Addingt
| Welcome to 253 Thomas Street West in Greater Napanee. This inviting bungalow is perfectly situated on a quiet street, close to schools, parks, and all the essential amenities, and boasting great curb appeal with a brick front exterior and a well-landscaped yard. Stepping inside, you will be greeted by a bright, open-concept main level that seamlessly blends the kitchen, dining, and living spaces. The kitchen offers generous cabinetry and prep space, with direct access to a well-positioned back deck - perfect for barbecuing, hosting, or relaxing. The thoughtfully designed main level features convenient main floor laundry, a spacious primary bedroom with a private 2-piece ensuite and walk-in closet, a well-sized second bedroom, and a full 4-piece bathroom. The unfinished basement presents a unique opportunity, already equipped with a fully finished 3-piece bathroom and a separate entrance, it is the ideal setting for an in-law suite or extended family living area. Outside, the detached 23ft x 27ft garage provides excellent storage and workspace with hydro connected, while the backyard backs onto a peaceful wooded area, offering natural privacy and a serene setting. Available outside the family for the first time since being built, this home checks all the boxes - whether you're a first-time buyer, downsizing, or looking for multi-generational living possibilities. Don't miss out on this amazing home! |
| Price | $599,900 |
| Taxes: | $3646.21 |
| Assessment Year: | 2025 |
| Occupancy: | Owner |
| Address: | 253 Thomas Stre West , Greater Napanee, K7R 2H2, Lennox & Addingt |
| Acreage: | < .50 |
| Directions/Cross Streets: | Thomas Street/York Street |
| Rooms: | 9 |
| Rooms +: | 3 |
| Bedrooms: | 2 |
| Bedrooms +: | 0 |
| Family Room: | F |
| Basement: | Full, Unfinished |
| Level/Floor | Room | Length(ft) | Width(ft) | Descriptions | |
| Room 1 | Main | Foyer | 6.43 | 8.86 | |
| Room 2 | Main | Living Ro | 13.91 | 19.94 | |
| Room 3 | Main | Dining Ro | 8.13 | 15.88 | |
| Room 4 | Main | Kitchen | 9.22 | 15.55 | |
| Room 5 | Main | Laundry | 4.99 | 5.87 | |
| Room 6 | Main | Bedroom | 9.74 | 9.91 | |
| Room 7 | Main | Bathroom | 9.54 | 5.51 | 4 Pc Bath |
| Room 8 | Main | Primary B | 10.27 | 13.91 | |
| Room 9 | Main | Bathroom | 7.35 | 5.51 | 2 Pc Ensuite |
| Room 10 | Basement | Other | 38.51 | 35.82 | |
| Room 11 | Basement | Bathroom | 6.13 | 9.41 | 3 Pc Bath |
| Room 12 | Basement | Other | 8.72 | 4.79 |
| Washroom Type | No. of Pieces | Level |
| Washroom Type 1 | 4 | Main |
| Washroom Type 2 | 2 | Main |
| Washroom Type 3 | 3 | Basement |
| Washroom Type 4 | 0 | |
| Washroom Type 5 | 0 | |
| Washroom Type 6 | 4 | Main |
| Washroom Type 7 | 2 | Main |
| Washroom Type 8 | 3 | Basement |
| Washroom Type 9 | 0 | |
| Washroom Type 10 | 0 |
| Total Area: | 0.00 |
| Approximatly Age: | 16-30 |
| Property Type: | Detached |
| Style: | Bungalow |
| Exterior: | Brick Front, Vinyl Siding |
| Garage Type: | Attached |
| Drive Parking Spaces: | 2 |
| Pool: | None |
| Other Structures: | Additional Gar |
| Approximatly Age: | 16-30 |
| Approximatly Square Footage: | 1100-1500 |
| CAC Included: | N |
| Water Included: | N |
| Cabel TV Included: | N |
| Common Elements Included: | N |
| Heat Included: | N |
| Parking Included: | N |
| Condo Tax Included: | N |
| Building Insurance Included: | N |
| Fireplace/Stove: | N |
| Heat Type: | Forced Air |
| Central Air Conditioning: | Central Air |
| Central Vac: | N |
| Laundry Level: | Syste |
| Ensuite Laundry: | F |
| Sewers: | Sewer |
$
%
Years
This calculator is for demonstration purposes only. Always consult a professional
financial advisor before making personal financial decisions.
| Although the information displayed is believed to be accurate, no warranties or representations are made of any kind. |
| EXP REALTY |
|
|

Kalpesh Patel (KK)
Broker
Dir:
416-418-7039
Bus:
416-747-9777
Fax:
416-747-7135
| Book Showing | Email a Friend |
Jump To:
At a Glance:
| Type: | Freehold - Detached |
| Area: | Lennox & Addington |
| Municipality: | Greater Napanee |
| Neighbourhood: | Greater Napanee |
| Style: | Bungalow |
| Approximate Age: | 16-30 |
| Tax: | $3,646.21 |
| Beds: | 2 |
| Baths: | 3 |
| Fireplace: | N |
| Pool: | None |
Locatin Map:
Payment Calculator:

