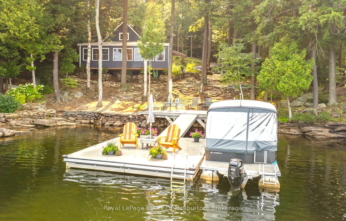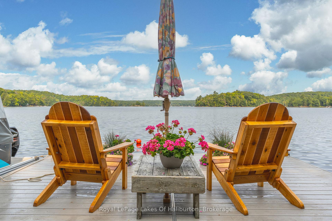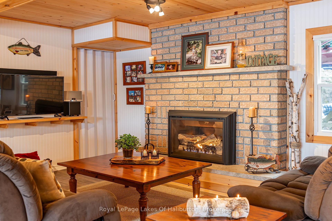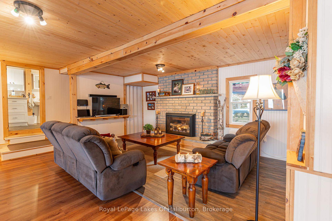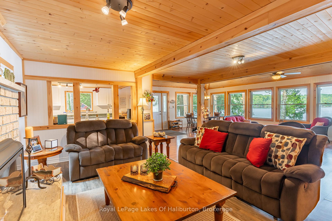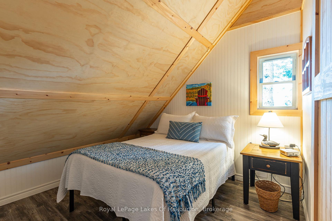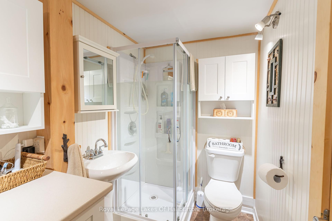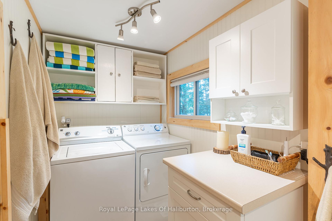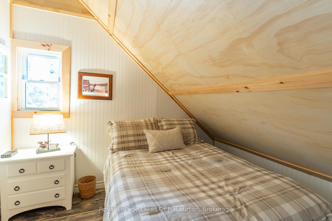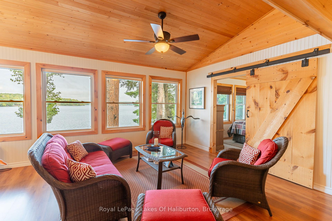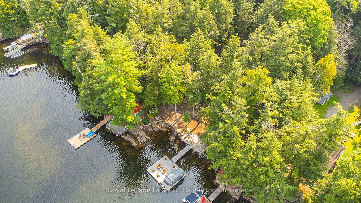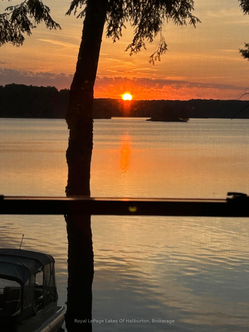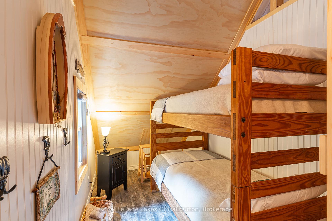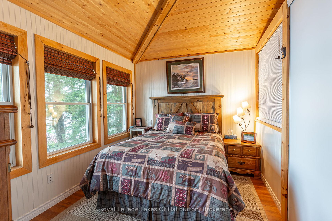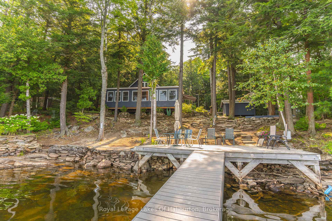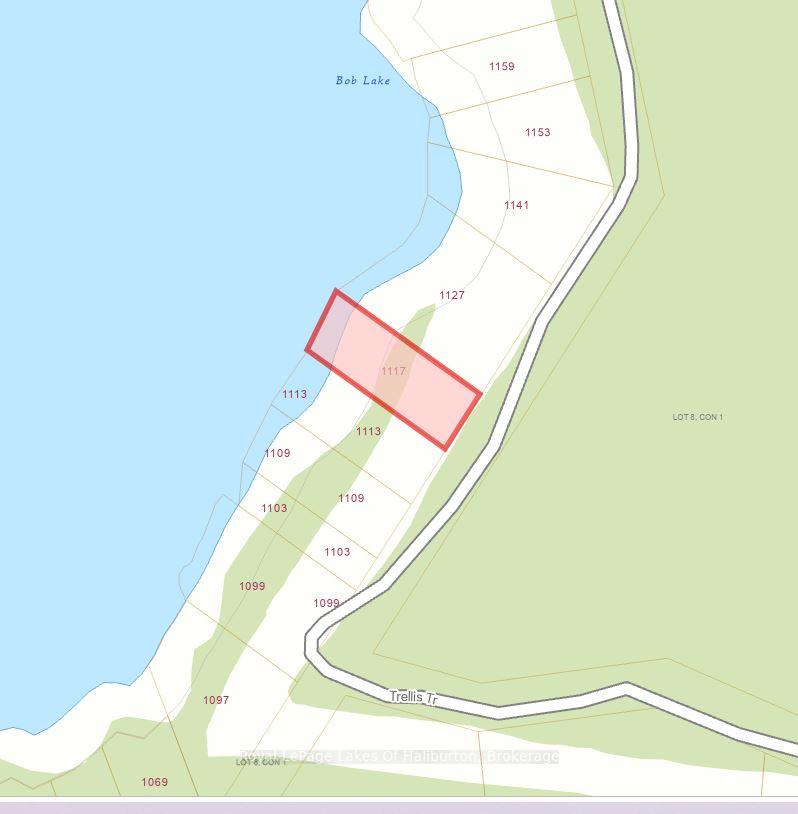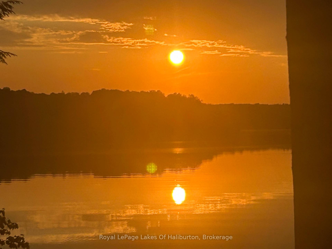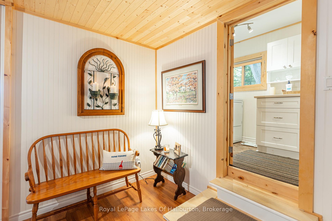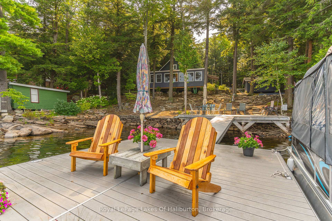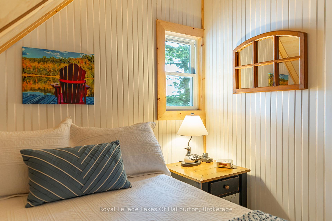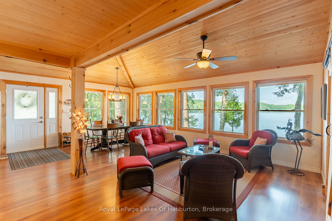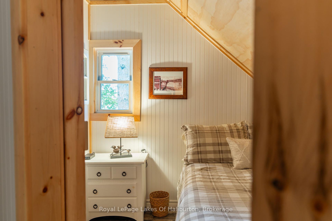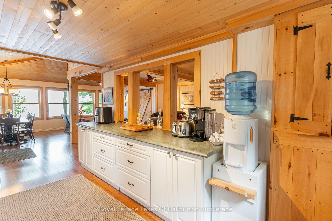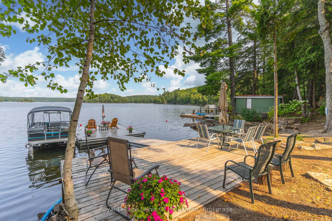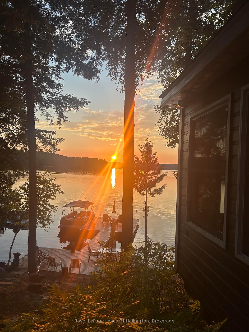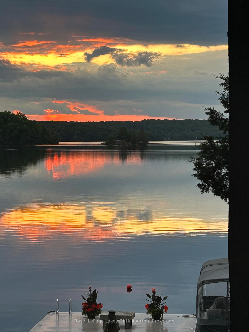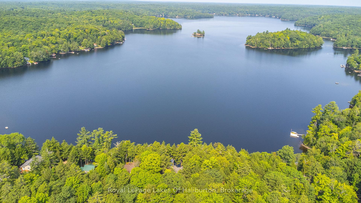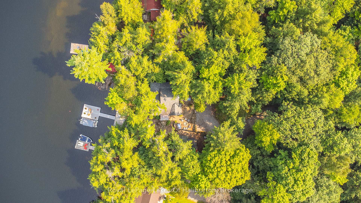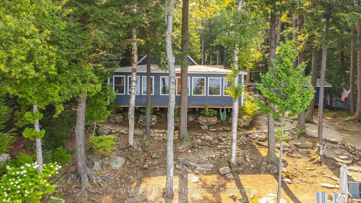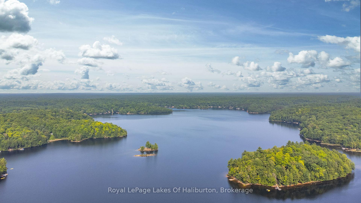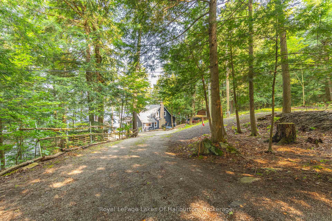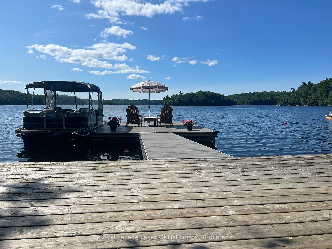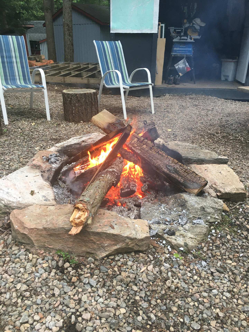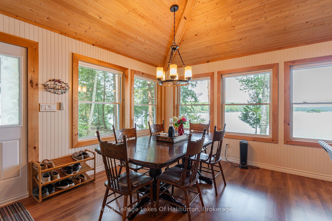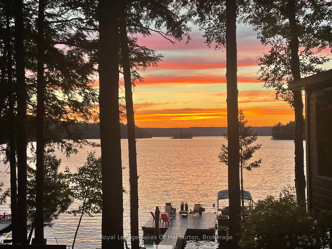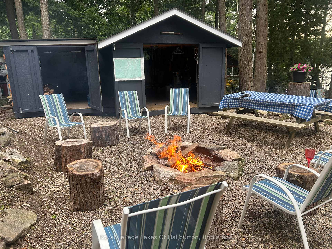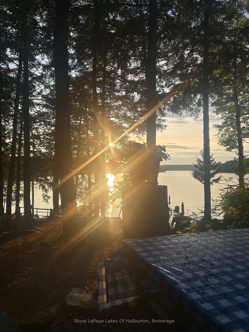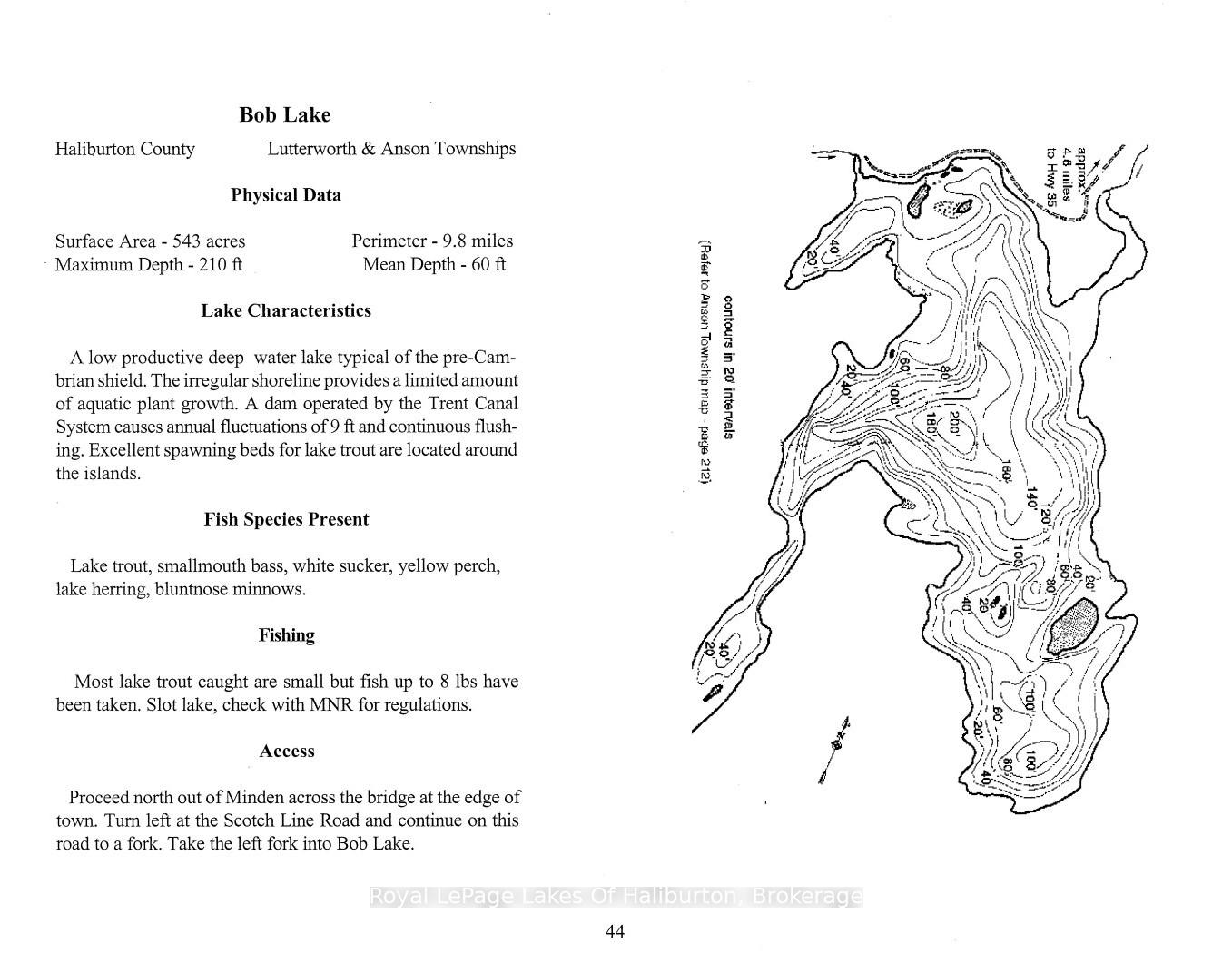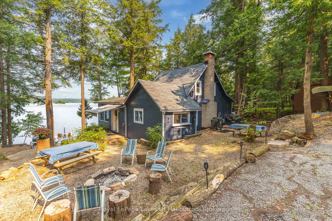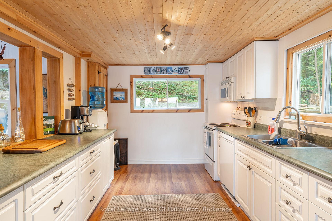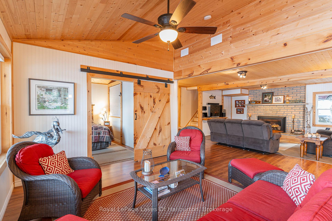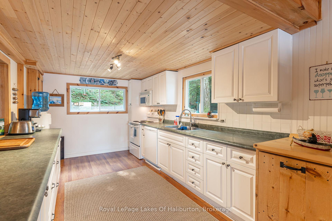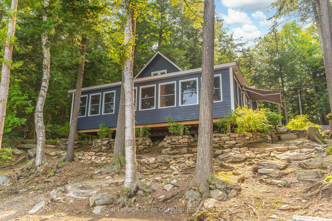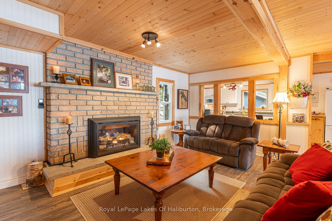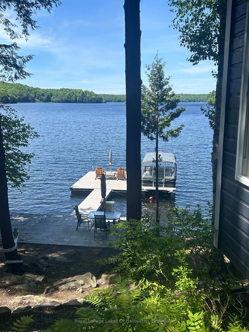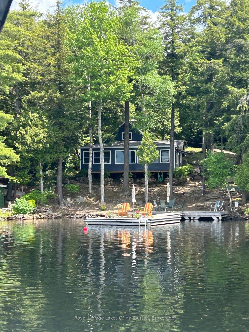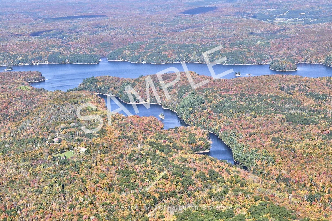$848,888
Available - For Sale
Listing ID: X12112080
1117 Trellis Trai , Minden Hills, K0M 2K0, Haliburton
| Welcome to this gem on prestigious Bob Lake, where expansive sunset views create the perfect backdrop for lakeside living. This property features a rock retaining wall, deck and a custom Houston dock that offers both shallow entry and deep water at the docks end, ideal for swimming, boating, or simply enjoying the tranquil waters. The grandfathered building location is a unique advantage, providing a prime position on the lake. The lot is adorned with mature trees, granite dry stack landscaping and gentle topography, offering a peaceful & natural setting. The outdoor space includes a wood and tool shed, a firepit sitting area for cozy evenings under the stars, all reflecting the pride of long-standing ownership. The cottage itself is a meticulously maintained, four bedroom retreat that has been completely renovated by a reputable local contractor. The renovation has carefully preserved the charming cottage feel while introducing modern amenities. The open-concept design features a custom kitchen, a dining room & sitting area with lakeside windows that showcase the breathtaking sunset views.The living room is a cozy haven, complete with a Napolean propane fireplace to take the chill off on cooler nights. Double-hung thermal windows throughout and laundry facilities add to the convenience of this turnkey property. Tastefully decorated and sparkling with meticulous care, this cottage is ready for you to move in and start making memories. Just a two-hour drive from the GTA, this property offers the perfect blend of accessibility and peace. Don't miss your chance to own a piece of Bob Lakes beauty, where every detail has been thoughtfully crafted for an exceptional lakeside experience. |
| Price | $848,888 |
| Taxes: | $3086.00 |
| Assessment Year: | 2024 |
| Occupancy: | Owner |
| Address: | 1117 Trellis Trai , Minden Hills, K0M 2K0, Haliburton |
| Acreage: | < .50 |
| Directions/Cross Streets: | Deep Bay Road/Tennyson Road |
| Rooms: | 8 |
| Bedrooms: | 4 |
| Bedrooms +: | 0 |
| Family Room: | F |
| Basement: | None |
| Level/Floor | Room | Length(ft) | Width(ft) | Descriptions | |
| Room 1 | Main | Foyer | 6 | 4 | |
| Room 2 | Main | Kitchen | 18.99 | 10 | Modern Kitchen, Double Sink, B/I Dishwasher |
| Room 3 | Main | Dining Ro | 12 | 10 | W/O To Deck, Vaulted Ceiling(s), Overlook Water |
| Room 4 | Main | Sitting | 12.99 | 12 | Vaulted Ceiling(s), Ceiling Fan(s), Overlook Water |
| Room 5 | Main | Living Ro | 16.5 | 14.99 | Open Concept, Brick Fireplace |
| Room 6 | Main | Primary B | 12.6 | 10 | |
| Room 7 | Main | Laundry | 10.99 | 4.99 | 3 Pc Bath |
| Room 8 | Main | Bathroom | 10.99 | 4.99 | Combined w/Laundry, 3 Pc Bath |
| Room 9 | Second | Bedroom 2 | 10.99 | 6.79 | Hardwood Floor |
| Room 10 | Second | Bedroom 3 | 9.61 | 9.61 | Hardwood Floor |
| Room 11 | Second | Bedroom 4 | 10.59 | 9.61 | Hardwood Floor |
| Washroom Type | No. of Pieces | Level |
| Washroom Type 1 | 3 | Main |
| Washroom Type 2 | 0 | |
| Washroom Type 3 | 0 | |
| Washroom Type 4 | 0 | |
| Washroom Type 5 | 0 |
| Total Area: | 0.00 |
| Property Type: | Detached |
| Style: | 1 1/2 Storey |
| Exterior: | Wood |
| Garage Type: | None |
| (Parking/)Drive: | Private Do |
| Drive Parking Spaces: | 5 |
| Park #1 | |
| Parking Type: | Private Do |
| Park #2 | |
| Parking Type: | Private Do |
| Pool: | None |
| Other Structures: | Shed, Storage |
| Approximatly Square Footage: | 1500-2000 |
| Property Features: | Beach, Cul de Sac/Dead En |
| CAC Included: | N |
| Water Included: | N |
| Cabel TV Included: | N |
| Common Elements Included: | N |
| Heat Included: | N |
| Parking Included: | N |
| Condo Tax Included: | N |
| Building Insurance Included: | N |
| Fireplace/Stove: | Y |
| Heat Type: | Other |
| Central Air Conditioning: | None |
| Central Vac: | N |
| Laundry Level: | Syste |
| Ensuite Laundry: | F |
| Sewers: | Septic |
| Water: | Lake/Rive |
| Water Supply Types: | Lake/River |
$
%
Years
This calculator is for demonstration purposes only. Always consult a professional
financial advisor before making personal financial decisions.
| Although the information displayed is believed to be accurate, no warranties or representations are made of any kind. |
| Royal LePage Lakes Of Haliburton |
|
|

Kalpesh Patel (KK)
Broker
Dir:
416-418-7039
Bus:
416-747-9777
Fax:
416-747-7135
| Virtual Tour | Book Showing | Email a Friend |
Jump To:
At a Glance:
| Type: | Freehold - Detached |
| Area: | Haliburton |
| Municipality: | Minden Hills |
| Neighbourhood: | Anson |
| Style: | 1 1/2 Storey |
| Tax: | $3,086 |
| Beds: | 4 |
| Baths: | 1 |
| Fireplace: | Y |
| Pool: | None |
Locatin Map:
Payment Calculator:

