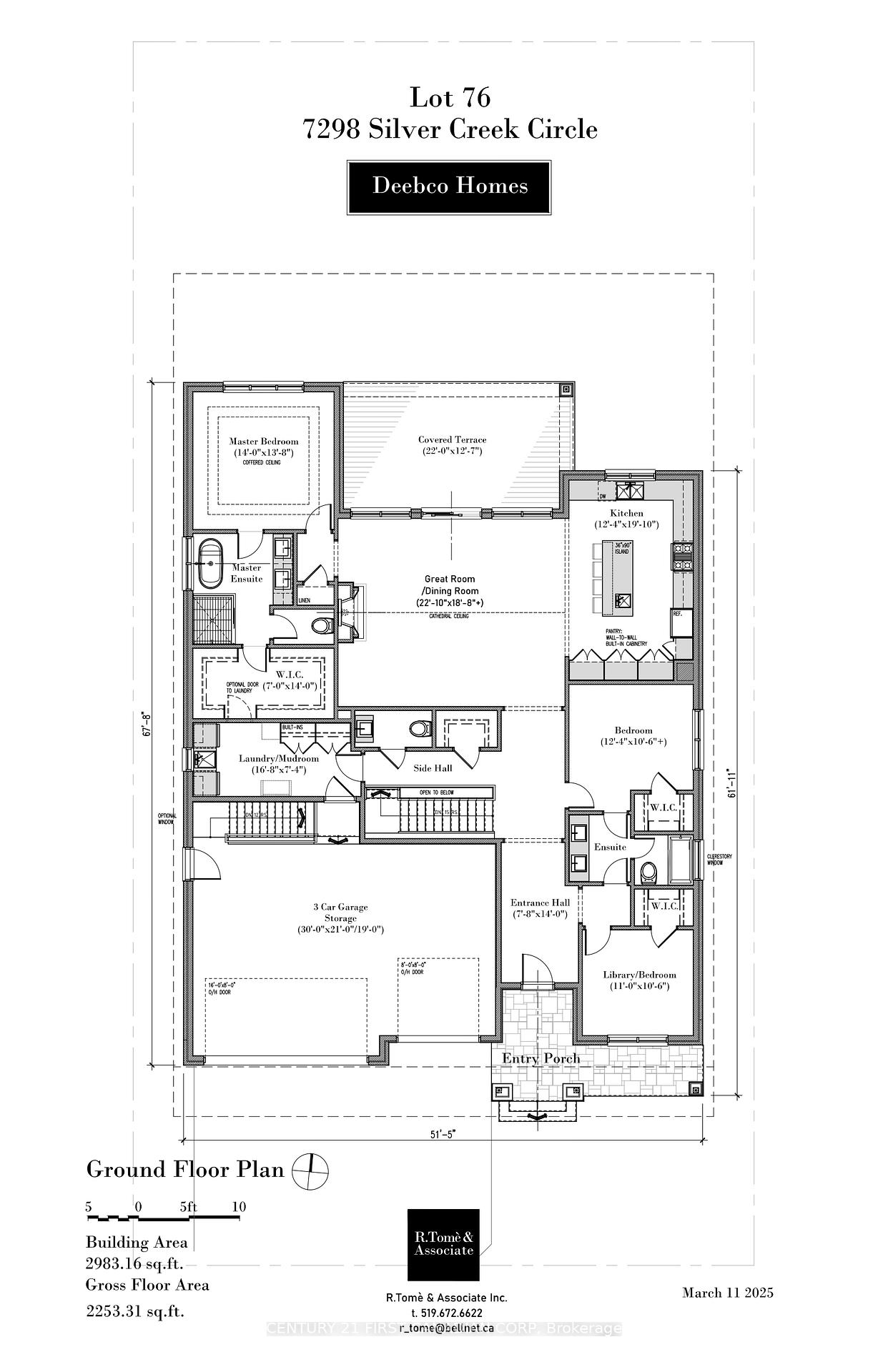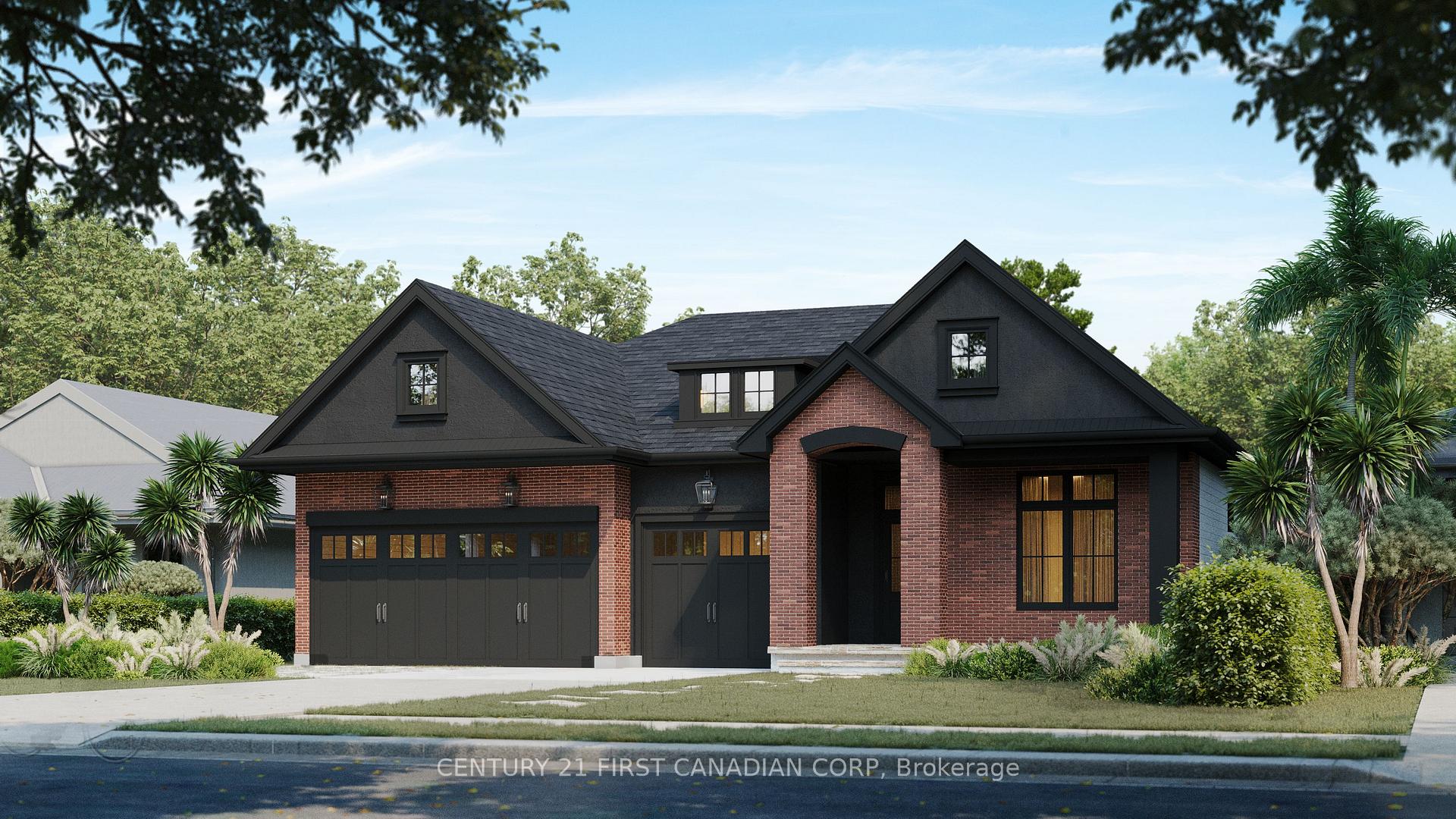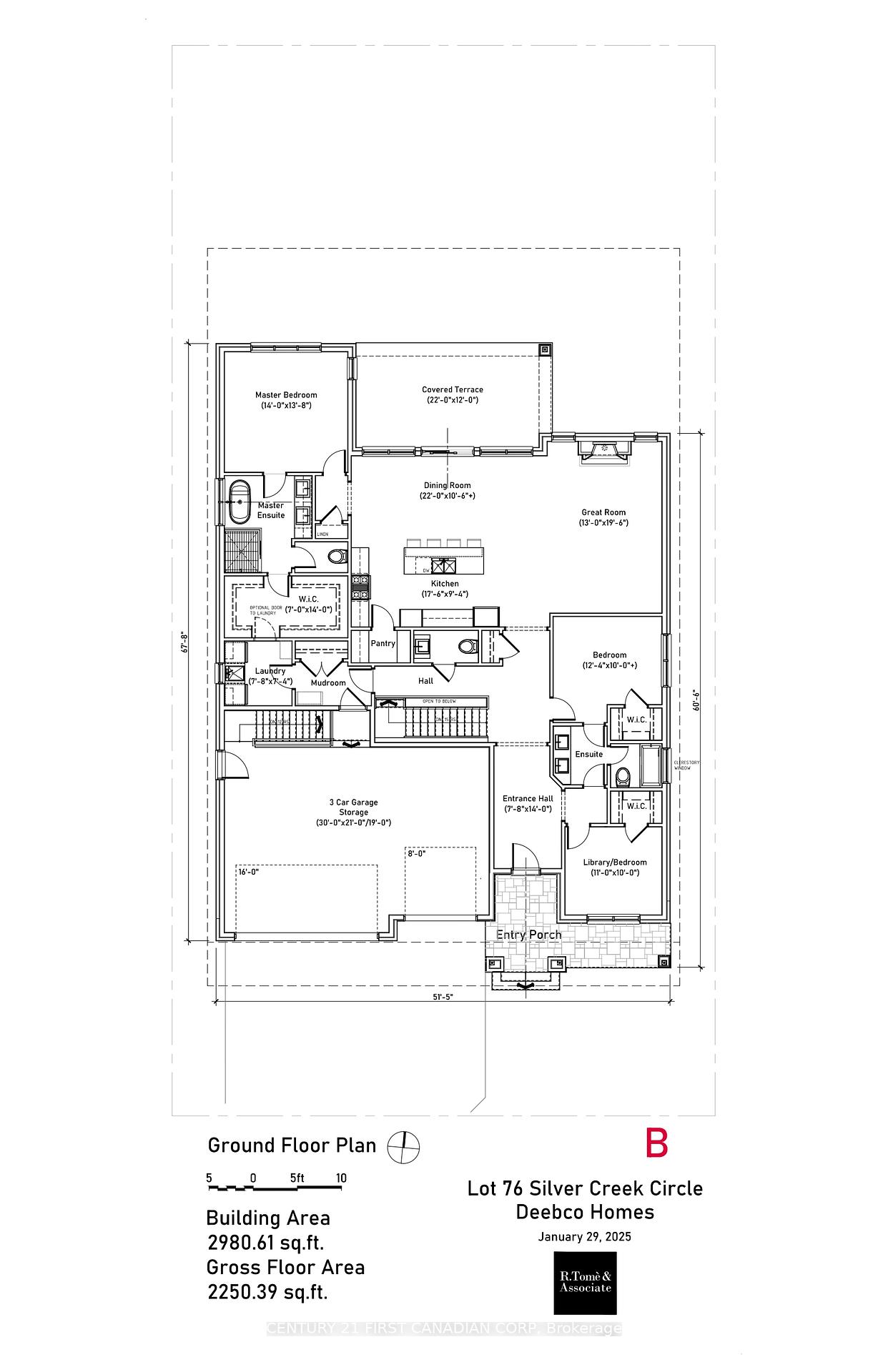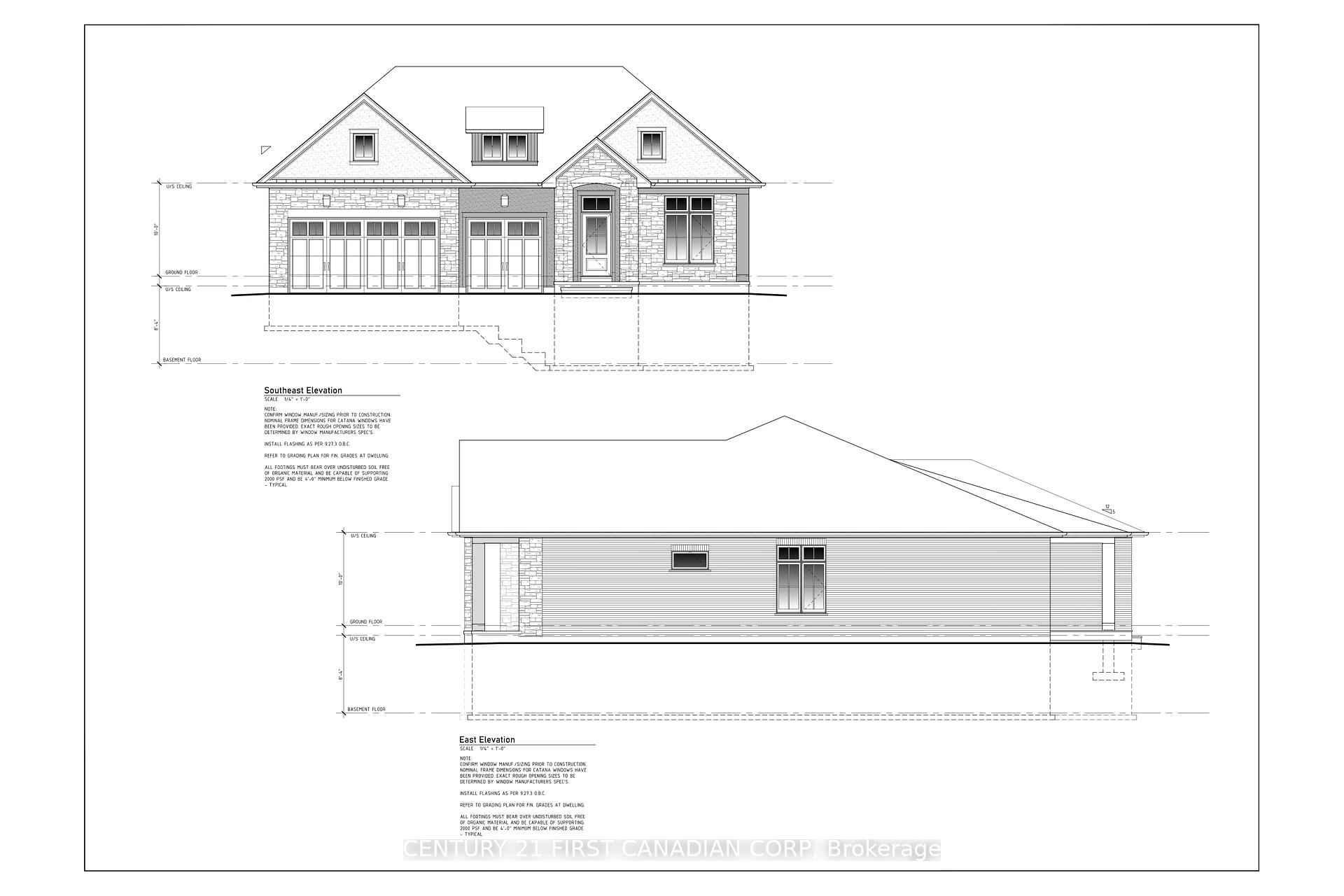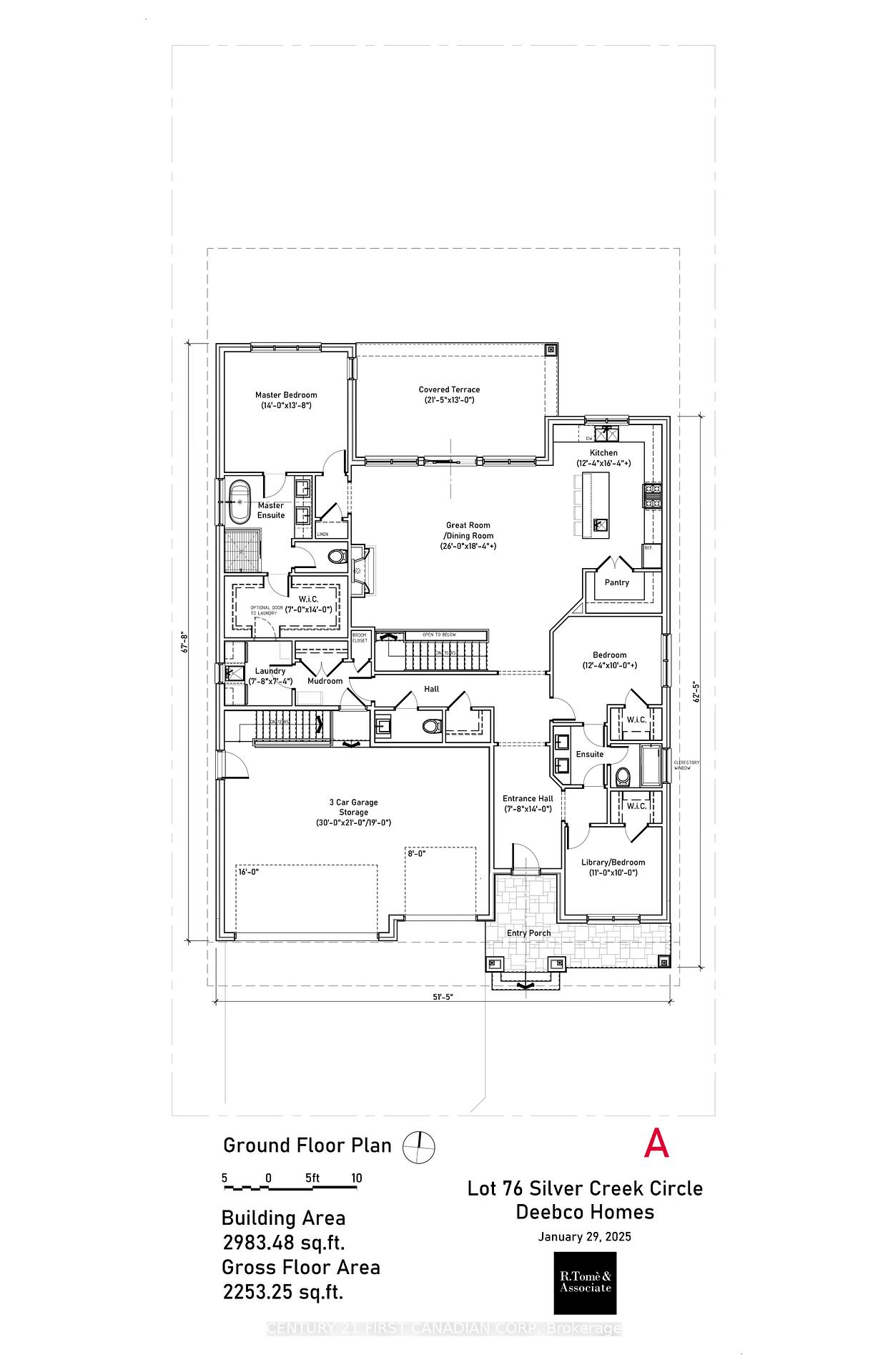$1,489,000
Available - For Sale
Listing ID: X12113088
Lot 76 Silver Creek Circ , London South, N6P 0G9, Middlesex
| Executive Home to be built in prestigious Silver Leaf Estates. Build your dream home with DeebCo Homes in the most desirable neighbourhood of the city. This executive bungalow features over 2200 square feet on the main floor and a finished 1,500 square foot in law suite in the basement with 6 bedrooms & 5 bathrooms total. Featuring a triple car garage and a spacious lot to be built on, this home exudes luxury finishes and attention to detail. DeebCo Homes is a family owned and operated custom boutique home builder, founded right here in London Ontario. DeebCo Homes takes pride in the quality design they provide along with high end finishes and customer service to bring your dream home to reality. Running a medium volume development allows us to focus on what matters most, and that is bringing a personalized home building experience to the consumer. Secure your home in Silver Leaf Estates with this to be built luxury bungalow. |
| Price | $1,489,000 |
| Taxes: | $0.00 |
| Assessment Year: | 2024 |
| Occupancy: | Vacant |
| Address: | Lot 76 Silver Creek Circ , London South, N6P 0G9, Middlesex |
| Acreage: | < .50 |
| Directions/Cross Streets: | ISLEWORTH AND SILVER CREEK |
| Rooms: | 7 |
| Rooms +: | 6 |
| Bedrooms: | 3 |
| Bedrooms +: | 3 |
| Family Room: | T |
| Basement: | Separate Ent |
| Level/Floor | Room | Length(ft) | Width(ft) | Descriptions | |
| Room 1 | Main | Bedroom | 10.82 | 10.59 | |
| Room 2 | Main | Bedroom | 12.4 | 10.59 | |
| Room 3 | Main | Bathroom | 3.28 | 3.28 | 4 Pc Bath, Walk Through |
| Room 4 | Main | Kitchen | 12.4 | 19.09 | |
| Room 5 | Main | Living Ro | 22.07 | 18.79 | |
| Room 6 | Main | Primary B | 14.01 | 13.81 | |
| Room 7 | Main | Bathroom | 3.28 | 3.28 | 5 Pc Ensuite |
| Room 8 | Main | Laundry | 16.79 | 7.38 | |
| Room 9 | Main | Bathroom | 3.28 | 3.28 | 2 Pc Bath |
| Room 10 | Basement | Bedroom | 13.81 | 11.61 | |
| Room 11 | Basement | Bedroom | 13.81 | 11.61 | |
| Room 12 | Basement | Bedroom | 10.59 | 12.4 | |
| Room 13 | Basement | Bathroom | 3.28 | 3.28 | 4 Pc Bath |
| Room 14 | Basement | Bathroom | 3.28 | 3.28 | 2 Pc Bath |
| Room 15 | Basement | Kitchen | 3.28 | 3.28 |
| Washroom Type | No. of Pieces | Level |
| Washroom Type 1 | 5 | Main |
| Washroom Type 2 | 4 | Main |
| Washroom Type 3 | 2 | Main |
| Washroom Type 4 | 4 | Basement |
| Washroom Type 5 | 2 | Basement |
| Total Area: | 0.00 |
| Approximatly Age: | New |
| Property Type: | Detached |
| Style: | Bungalow |
| Exterior: | Brick, Stucco (Plaster) |
| Garage Type: | Attached |
| (Parking/)Drive: | Private |
| Drive Parking Spaces: | 4 |
| Park #1 | |
| Parking Type: | Private |
| Park #2 | |
| Parking Type: | Private |
| Pool: | None |
| Approximatly Age: | New |
| Approximatly Square Footage: | 2000-2500 |
| Property Features: | Park, School |
| CAC Included: | N |
| Water Included: | N |
| Cabel TV Included: | N |
| Common Elements Included: | N |
| Heat Included: | N |
| Parking Included: | N |
| Condo Tax Included: | N |
| Building Insurance Included: | N |
| Fireplace/Stove: | Y |
| Heat Type: | Forced Air |
| Central Air Conditioning: | Central Air |
| Central Vac: | N |
| Laundry Level: | Syste |
| Ensuite Laundry: | F |
| Sewers: | Sewer |
| Utilities-Cable: | A |
| Utilities-Hydro: | Y |
$
%
Years
This calculator is for demonstration purposes only. Always consult a professional
financial advisor before making personal financial decisions.
| Although the information displayed is believed to be accurate, no warranties or representations are made of any kind. |
| CENTURY 21 FIRST CANADIAN CORP |
|
|

Kalpesh Patel (KK)
Broker
Dir:
416-418-7039
Bus:
416-747-9777
Fax:
416-747-7135
| Book Showing | Email a Friend |
Jump To:
At a Glance:
| Type: | Freehold - Detached |
| Area: | Middlesex |
| Municipality: | London South |
| Neighbourhood: | South V |
| Style: | Bungalow |
| Approximate Age: | New |
| Beds: | 3+3 |
| Baths: | 5 |
| Fireplace: | Y |
| Pool: | None |
Locatin Map:
Payment Calculator:

