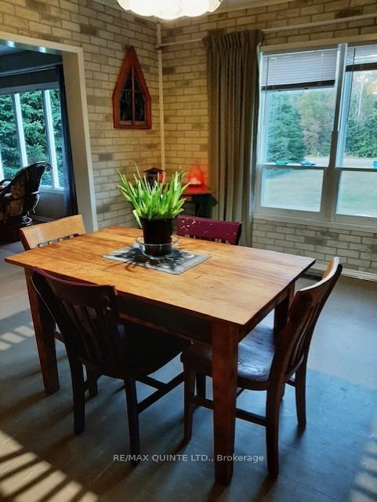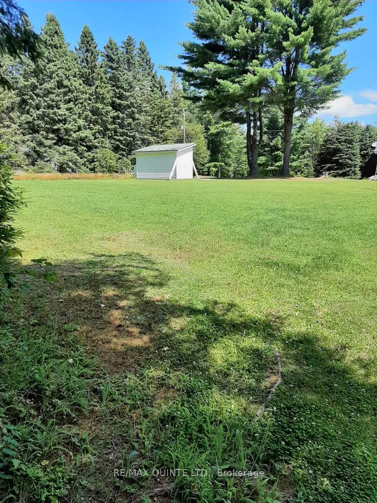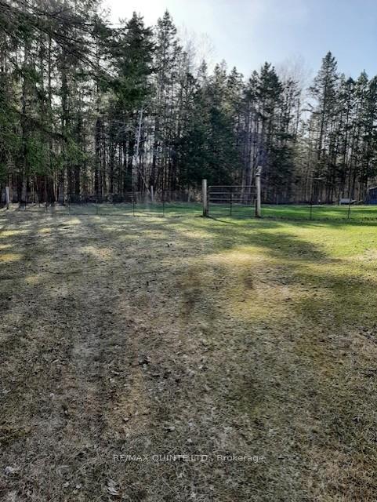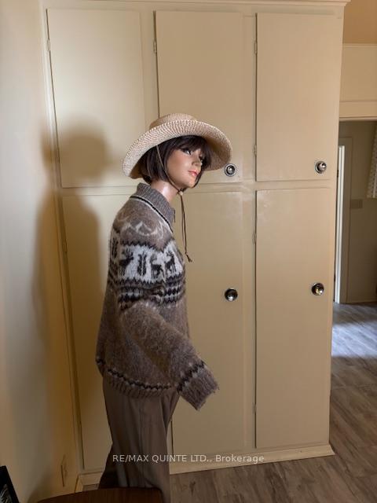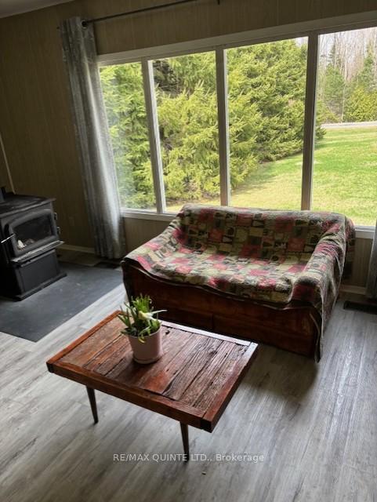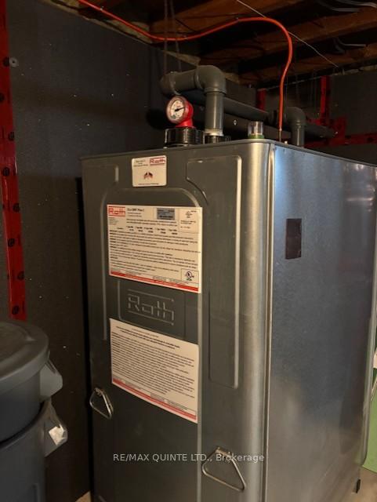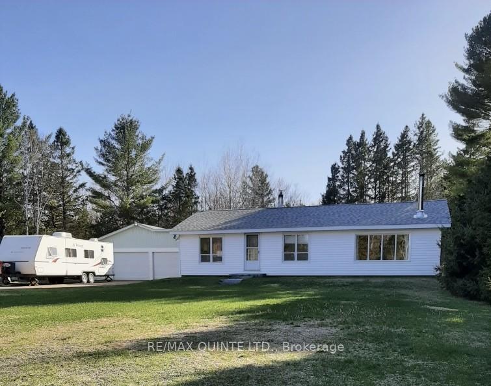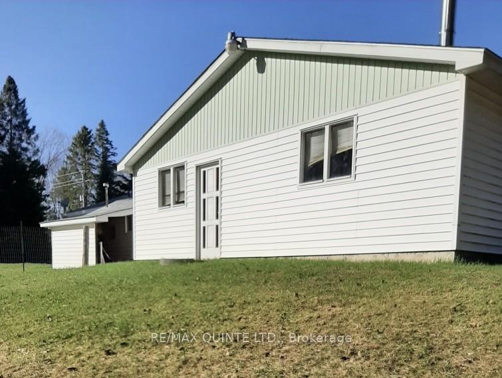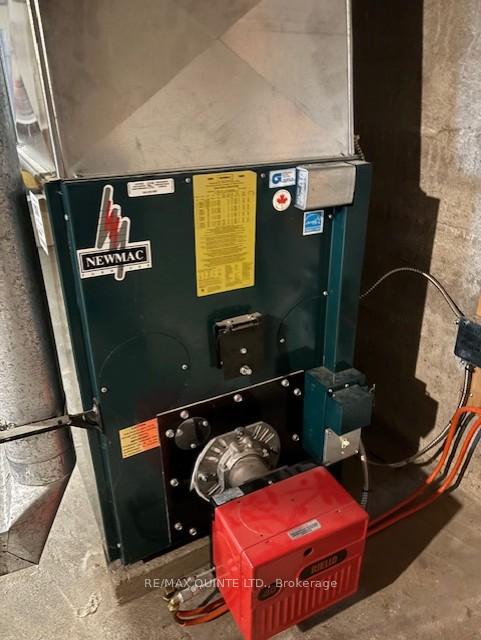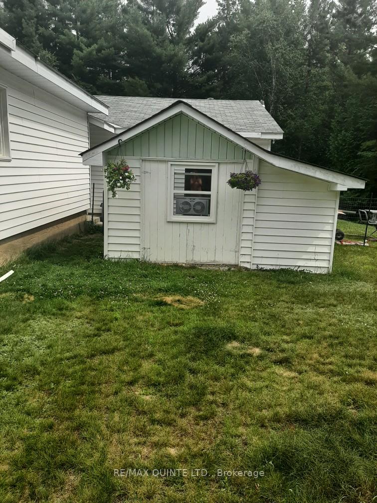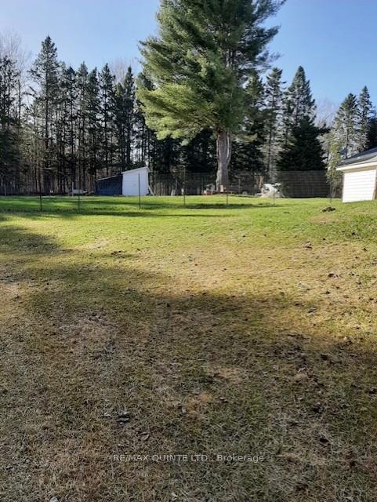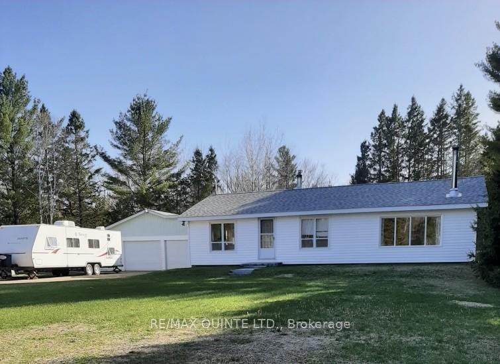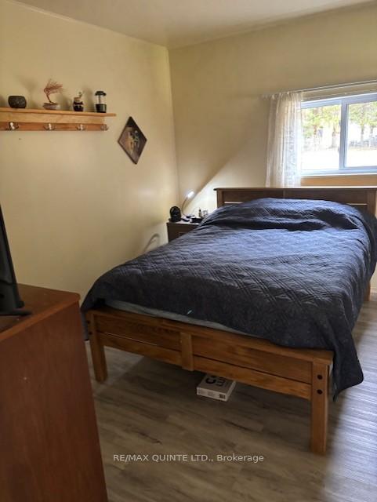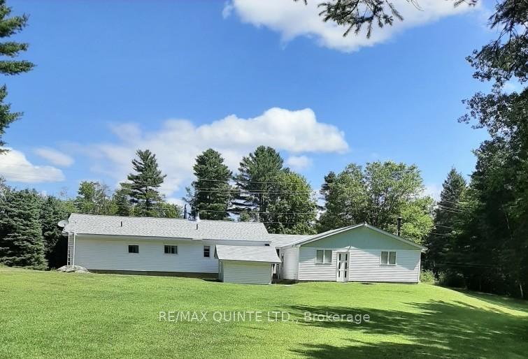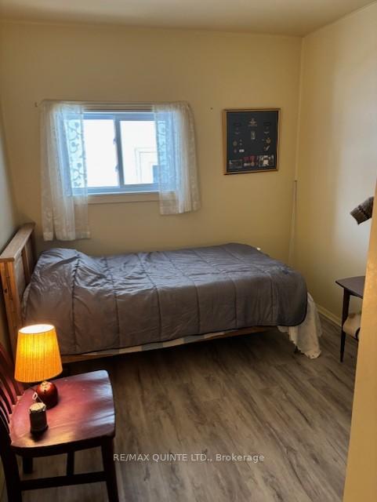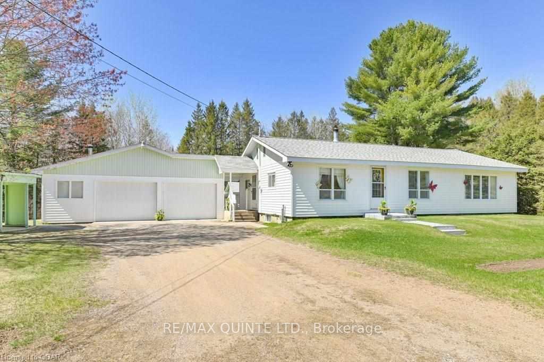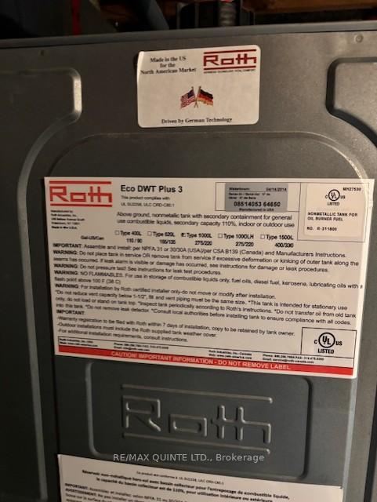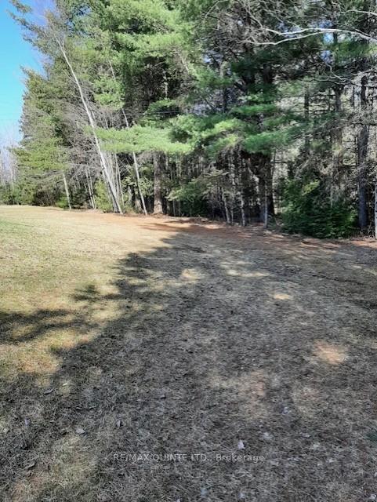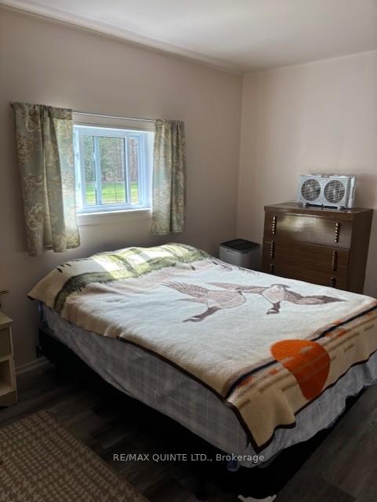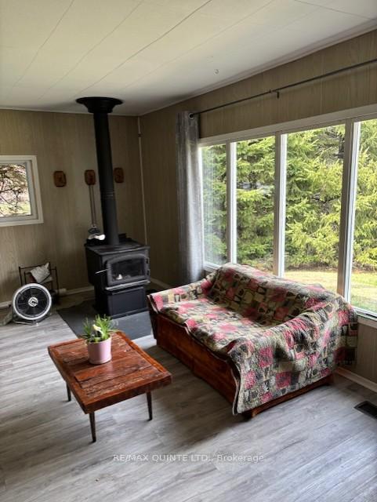$449,900
Available - For Sale
Listing ID: X12112999
2063 Henderson Road , Frontenac, K0H 1B0, Frontenac
| Bungalow in the Land of Lakes region. 1340 sq ft bungalow on 2.5 acres with new cupboards (2025) in eat-in kitchen and dining room, 3 bedrooms and 2 baths, main floor laundry. Full basement has utilities, lots of storage. Double detached garage with 23 x 29 with hydro. House has mostly new windows with two not changed and Seller will include those for new Buyer to install. Gazebo for summer seating. Two sheds for outdoor storage. Level lot with gardens to enjoy. Close to Kennebec, Big Gull Lake, Hungry with lots of lakes nearby. Good location 3 hrs from GTA, 2 hrs to Ottawa or Kingston, 20 min from Northbrook for shopping. Good road and 5.2 km off Hwy #7 makes this a good home to live and play in. |
| Price | $449,900 |
| Taxes: | $2110.00 |
| Occupancy: | Owner |
| Address: | 2063 Henderson Road , Frontenac, K0H 1B0, Frontenac |
| Directions/Cross Streets: | Hwy 7 and Henderson Rd |
| Rooms: | 8 |
| Bedrooms: | 3 |
| Bedrooms +: | 0 |
| Family Room: | F |
| Basement: | Full |
| Level/Floor | Room | Length(ft) | Width(ft) | Descriptions | |
| Room 1 | Main | Kitchen | 14.92 | 17.32 | |
| Room 2 | Main | Dining Ro | 14.92 | 11.55 | |
| Room 3 | Main | Living Ro | 15.32 | 17.22 | |
| Room 4 | Main | Bedroom | 11.58 | 11.51 | |
| Room 5 | Main | Bedroom 2 | 12.07 | 11.51 | |
| Room 6 | Main | Bedroom 3 | 8.23 | 10.66 | |
| Room 7 | Main | Laundry | 5.9 | 5.58 |
| Washroom Type | No. of Pieces | Level |
| Washroom Type 1 | 4 | |
| Washroom Type 2 | 0 | |
| Washroom Type 3 | 0 | |
| Washroom Type 4 | 0 | |
| Washroom Type 5 | 0 | |
| Washroom Type 6 | 4 | |
| Washroom Type 7 | 0 | |
| Washroom Type 8 | 0 | |
| Washroom Type 9 | 0 | |
| Washroom Type 10 | 0 |
| Total Area: | 0.00 |
| Approximatly Age: | 51-99 |
| Property Type: | Detached |
| Style: | Bungalow |
| Exterior: | Aluminum Siding |
| Garage Type: | Detached |
| (Parking/)Drive: | Private |
| Drive Parking Spaces: | 8 |
| Park #1 | |
| Parking Type: | Private |
| Park #2 | |
| Parking Type: | Private |
| Pool: | None |
| Other Structures: | Gazebo, Shed |
| Approximatly Age: | 51-99 |
| Approximatly Square Footage: | 1100-1500 |
| Property Features: | Level |
| CAC Included: | N |
| Water Included: | N |
| Cabel TV Included: | N |
| Common Elements Included: | N |
| Heat Included: | N |
| Parking Included: | N |
| Condo Tax Included: | N |
| Building Insurance Included: | N |
| Fireplace/Stove: | Y |
| Heat Type: | Forced Air |
| Central Air Conditioning: | None |
| Central Vac: | N |
| Laundry Level: | Syste |
| Ensuite Laundry: | F |
| Elevator Lift: | False |
| Sewers: | Septic |
| Water: | Drilled W |
| Water Supply Types: | Drilled Well |
| Utilities-Cable: | N |
| Utilities-Hydro: | Y |
$
%
Years
This calculator is for demonstration purposes only. Always consult a professional
financial advisor before making personal financial decisions.
| Although the information displayed is believed to be accurate, no warranties or representations are made of any kind. |
| RE/MAX QUINTE LTD. |
|
|

Kalpesh Patel (KK)
Broker
Dir:
416-418-7039
Bus:
416-747-9777
Fax:
416-747-7135
| Book Showing | Email a Friend |
Jump To:
At a Glance:
| Type: | Freehold - Detached |
| Area: | Frontenac |
| Municipality: | Frontenac |
| Neighbourhood: | 45 - Frontenac Centre |
| Style: | Bungalow |
| Approximate Age: | 51-99 |
| Tax: | $2,110 |
| Beds: | 3 |
| Baths: | 2 |
| Fireplace: | Y |
| Pool: | None |
Locatin Map:
Payment Calculator:

