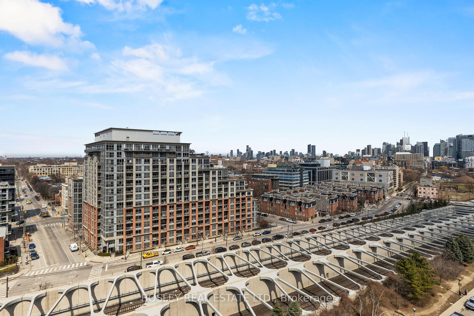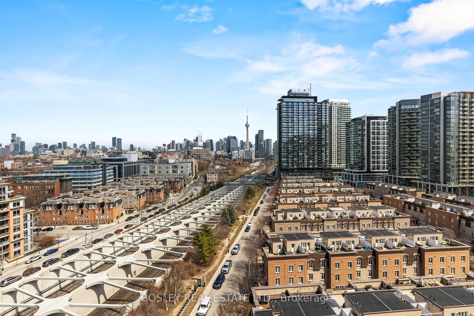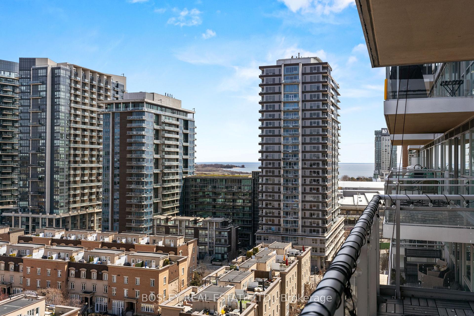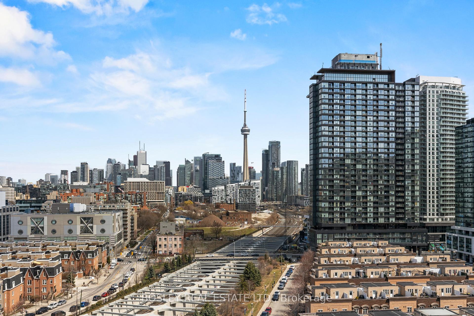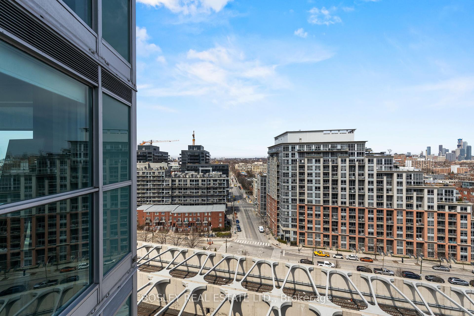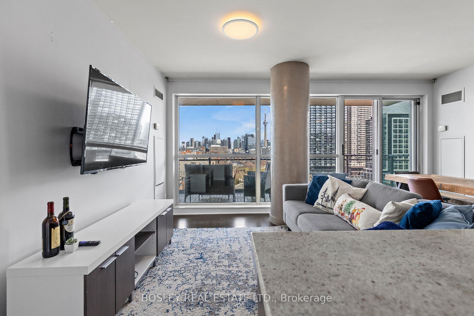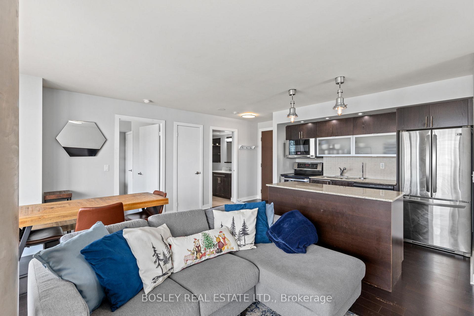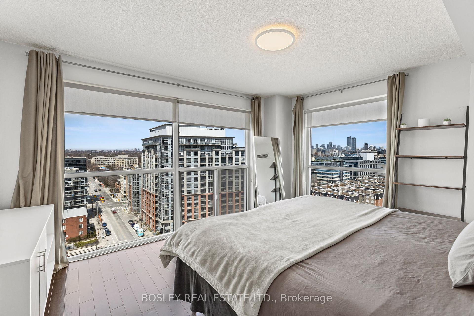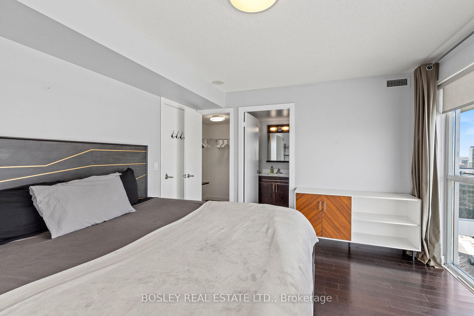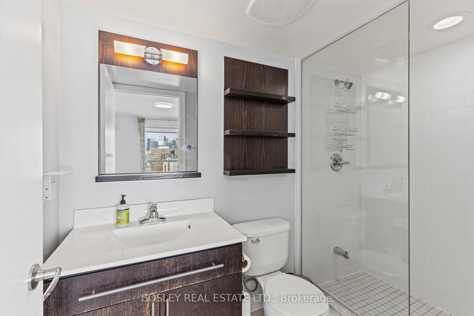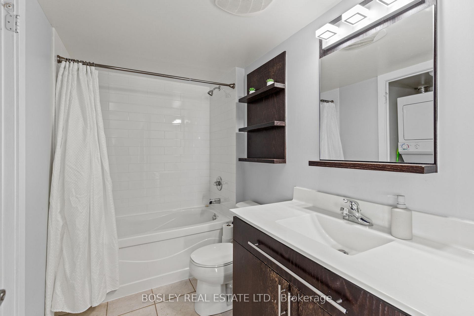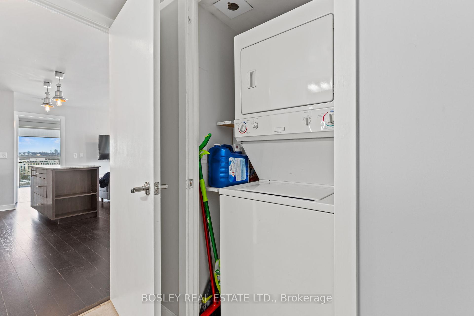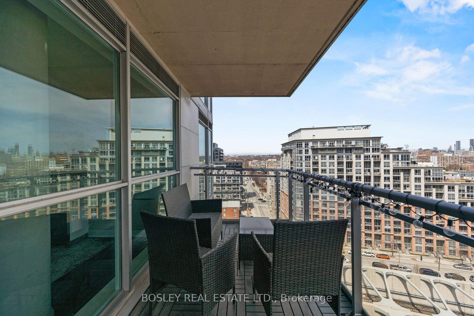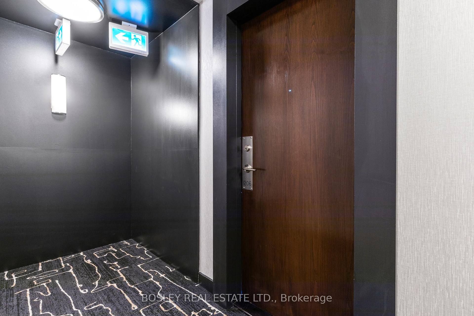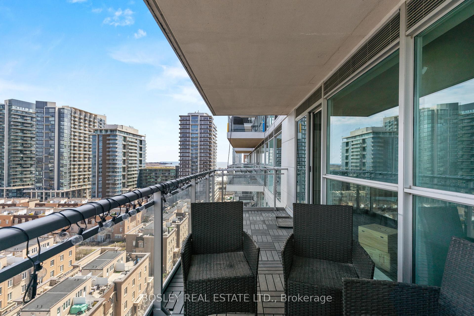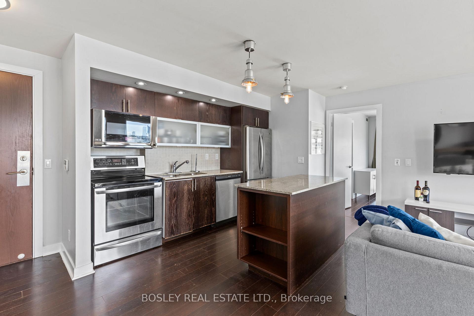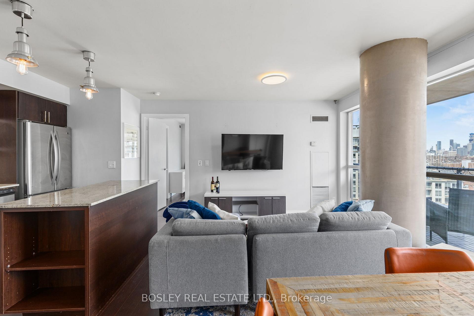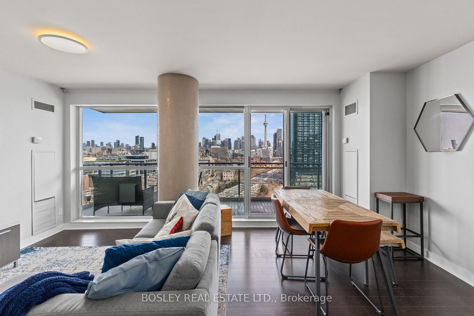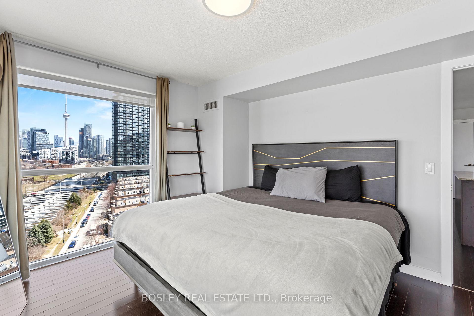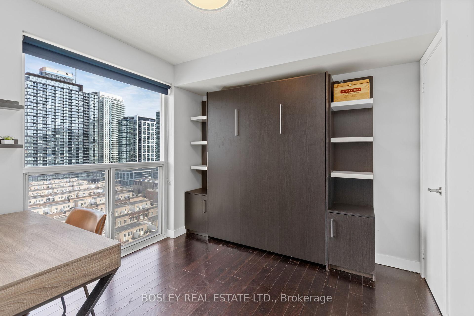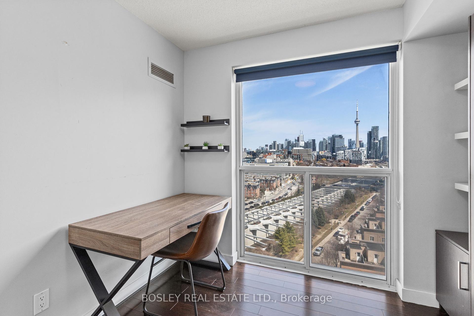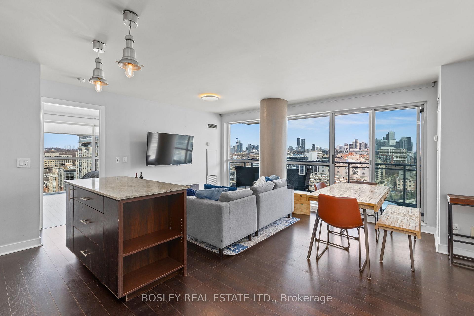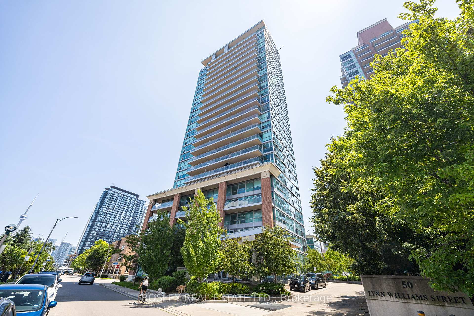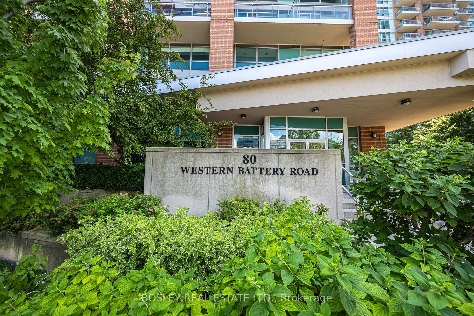$3,500
Available - For Rent
Listing ID: C12111973
80 Western Battery Road , Toronto, M6K 3S1, Toronto
| Incredible Views from Every Room - Right in the Heart of Liberty Village. This East-facing corner unit has it all - location, layout, and views that will make your jaw drop. In the heart of Liberty Village and just steps to everything you need, this 2-bed, 2-bath unit offers panoramic city, lake, and skyline views-with the CN Tower front and centre from literally every room. With floor-to-ceiling windows, the space is flooded with natural light all day long. The open-concept living and dining area flows onto a large balcony0perfect for your morning coffee or evening glass of wine. The kitchen is great for entertaining with a centre island, stainless steel appliances, and tons of cabinet space. The split-bedroom layout is ideal for privacy. The primary suite comes with a walk-in closet, 3-piece ensuite, and a CN Tower view you'll never get tired of. The second bedroom is just as roomy, with a big window, great closet space, and yes-more amazing views. Smartly designed with 838 SqFt of well-used space, this one checks all the boxes. Unit can be leased furnished or unfurnished. |
| Price | $3,500 |
| Taxes: | $0.00 |
| Occupancy: | Vacant |
| Address: | 80 Western Battery Road , Toronto, M6K 3S1, Toronto |
| Postal Code: | M6K 3S1 |
| Province/State: | Toronto |
| Directions/Cross Streets: | King and Strachan |
| Level/Floor | Room | Length(ft) | Width(ft) | Descriptions | |
| Room 1 | Main | Foyer | 4.23 | 7.18 | Laminate, Closet |
| Room 2 | Main | Kitchen | 13.19 | 7.15 | Centre Island, Granite Counters, Combined w/Dining |
| Room 3 | Main | Living Ro | 10.79 | 11.35 | Laminate, Window Floor to Ceil, Combined w/Dining |
| Room 4 | Main | Dining Ro | 6.66 | 11.32 | Laminate, W/O To Terrace, Window Floor to Ceil |
| Room 5 | Main | Primary B | 11.51 | 13.42 | Laminate, Ensuite Bath, Walk-In Closet(s) |
| Room 6 | Main | Bedroom 2 | 9.71 | 9.35 | Laminate, Murphy Bed, Walk-In Closet(s) |
| Washroom Type | No. of Pieces | Level |
| Washroom Type 1 | 3 | Flat |
| Washroom Type 2 | 4 | Flat |
| Washroom Type 3 | 0 | |
| Washroom Type 4 | 0 | |
| Washroom Type 5 | 0 |
| Total Area: | 0.00 |
| Approximatly Age: | 16-30 |
| Sprinklers: | Secu |
| Washrooms: | 2 |
| Heat Type: | Fan Coil |
| Central Air Conditioning: | Central Air |
| Although the information displayed is believed to be accurate, no warranties or representations are made of any kind. |
| BOSLEY REAL ESTATE LTD. |
|
|

Kalpesh Patel (KK)
Broker
Dir:
416-418-7039
Bus:
416-747-9777
Fax:
416-747-7135
| Virtual Tour | Book Showing | Email a Friend |
Jump To:
At a Glance:
| Type: | Com - Condo Apartment |
| Area: | Toronto |
| Municipality: | Toronto C01 |
| Neighbourhood: | Niagara |
| Style: | 1 Storey/Apt |
| Approximate Age: | 16-30 |
| Beds: | 2 |
| Baths: | 2 |
| Fireplace: | N |
Locatin Map:

