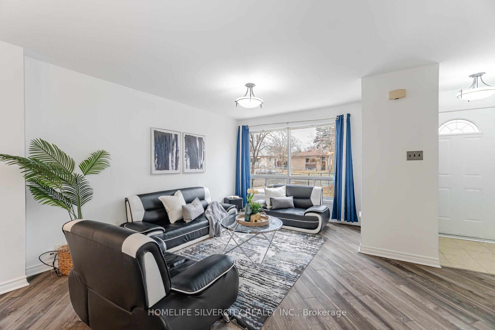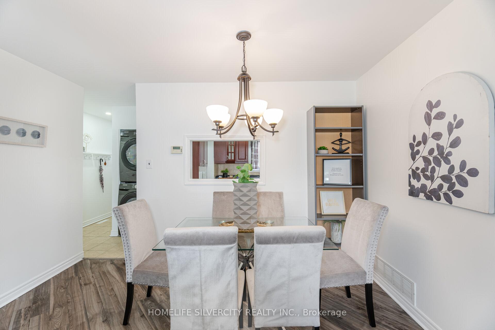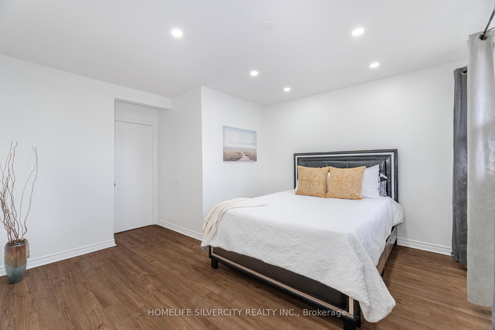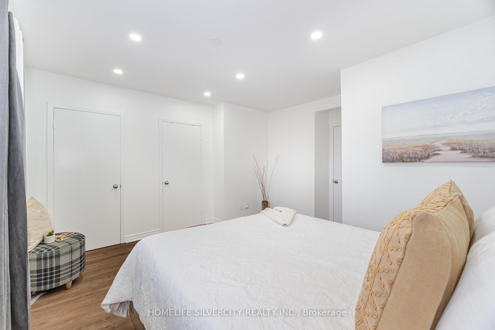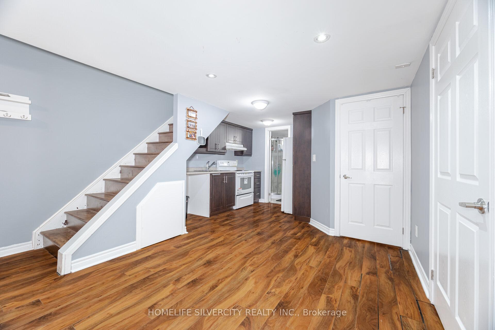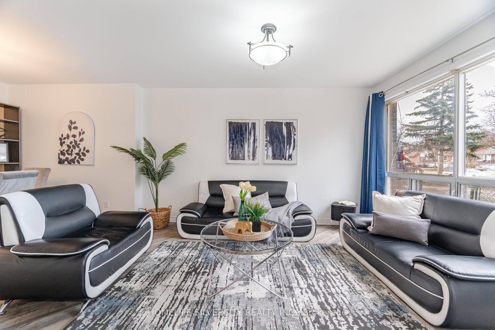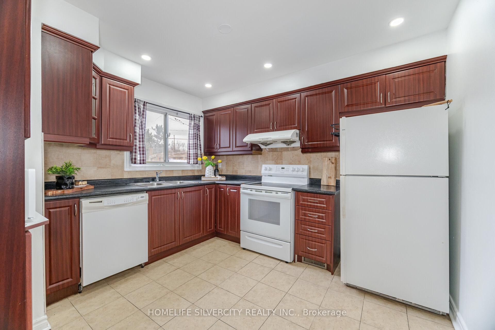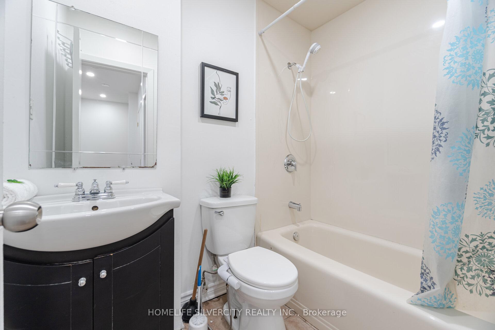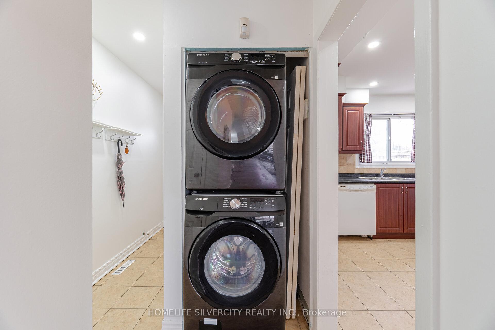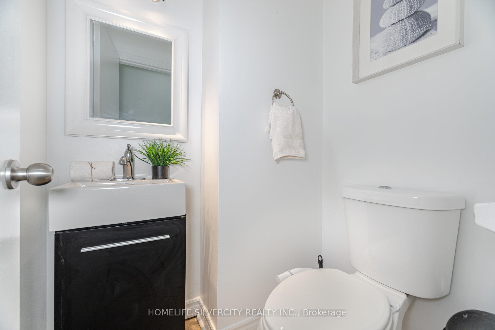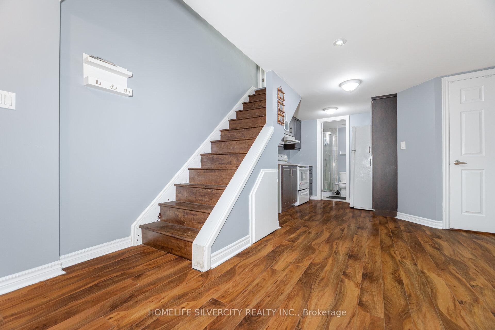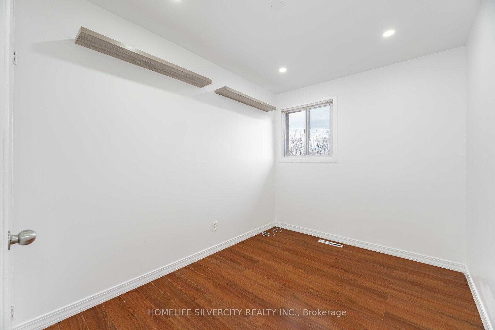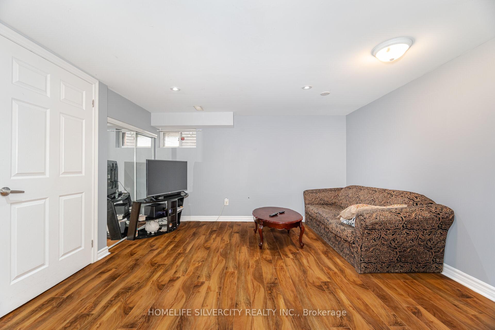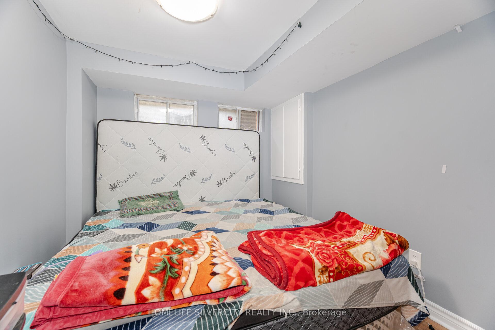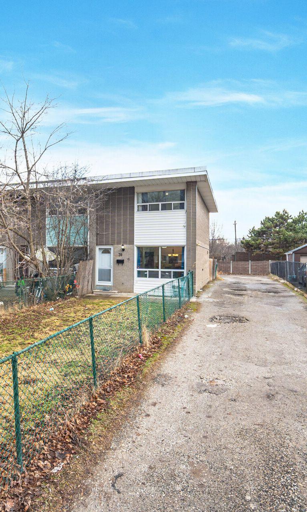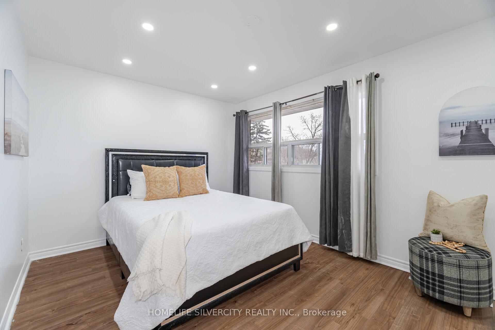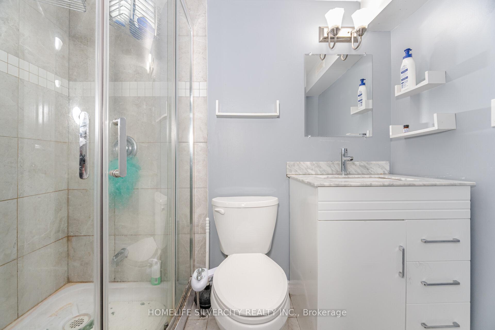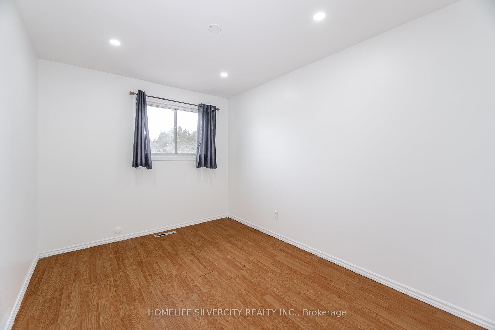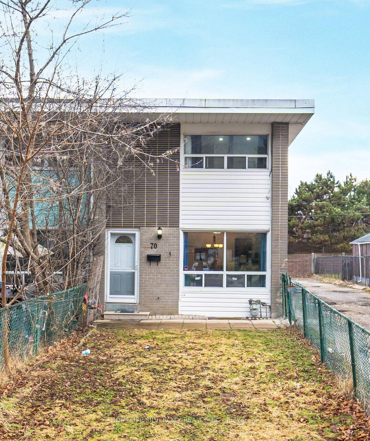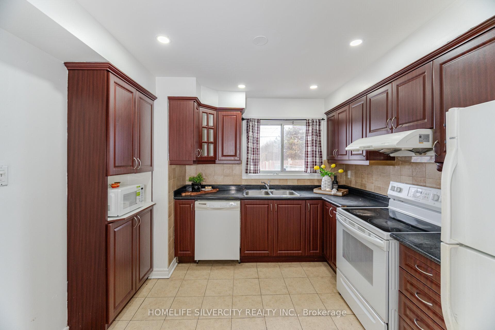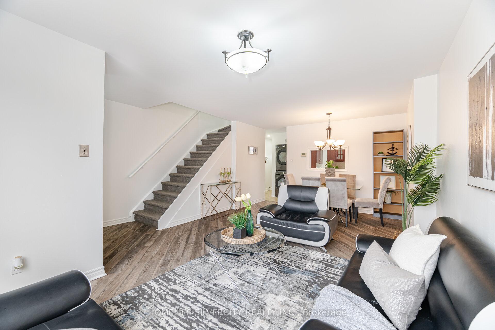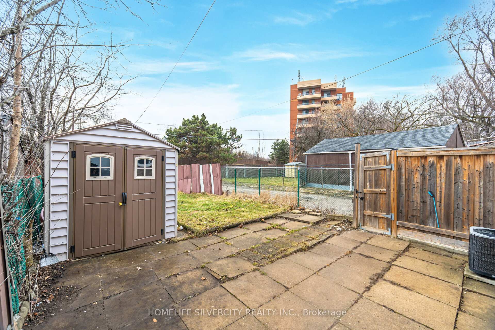$699,000
Available - For Sale
Listing ID: W12082429
70 Corby Cres , Brampton, L6Y 1H1, Peel
| Welcome To This Free Hold End-Unit Townhouse Offers A Finished Rentable Basement, Providing The Perfect Opportunity For Additional Income. Featuring A Potential Separate Entrance Through The Backyard, This Home Also Includes Two Separate Laundry Machines For Added Convenience. The Property Has Been Freshly Painted And Boasts Pot Lights Throughout, Creating A Modern And Inviting Atmosphere. Enjoy A Fenced Private Backyard And Front-Yard, Ideal For Outdoor Relaxation And Privacy. Includes A New A/C (2022) And A Roof (2017). With 5-Car Parking Available, There's Plenty Of Space For Residents And Guests. Located In A Highly Desirable Area, This Home Is Near Public Transport, Schools, And Parks, Making It A Perfect Fit For First-Time Homebuyers, Those Downsizing, Upsizing, Or Looking For A Great Investment Opportunity. |
| Price | $699,000 |
| Taxes: | $4306.00 |
| Occupancy: | Owner |
| Address: | 70 Corby Cres , Brampton, L6Y 1H1, Peel |
| Directions/Cross Streets: | Mcmurchy St S & Queen W |
| Rooms: | 7 |
| Rooms +: | 4 |
| Bedrooms: | 3 |
| Bedrooms +: | 1 |
| Family Room: | F |
| Basement: | Finished |
| Level/Floor | Room | Length(ft) | Width(ft) | Descriptions | |
| Room 1 | Main | Kitchen | 10.73 | 10.04 | |
| Room 2 | Main | Living Ro | 13.32 | 16.33 | |
| Room 3 | Main | Powder Ro | 4.79 | 3.87 | 2 Pc Bath |
| Room 4 | Second | Primary B | 14.92 | 13.87 | |
| Room 5 | Second | Bedroom 2 | 11.78 | 7.81 | |
| Room 6 | Second | Bedroom 3 | 8.5 | 8.99 | |
| Room 7 | Second | Bathroom | 7.22 | 4.92 | 4 Pc Bath |
| Room 8 | Basement | Kitchen | 9.68 | 8.99 | |
| Room 9 | Basement | Family Ro | 20.76 | 12.56 | |
| Room 10 | Basement | Bedroom 4 | 10.53 | 8.17 |
| Washroom Type | No. of Pieces | Level |
| Washroom Type 1 | 2 | Main |
| Washroom Type 2 | 4 | Second |
| Washroom Type 3 | 3 | Basement |
| Washroom Type 4 | 0 | |
| Washroom Type 5 | 0 |
| Total Area: | 0.00 |
| Property Type: | Att/Row/Townhouse |
| Style: | 2-Storey |
| Exterior: | Aluminum Siding, Brick Front |
| Garage Type: | None |
| (Parking/)Drive: | Private |
| Drive Parking Spaces: | 5 |
| Park #1 | |
| Parking Type: | Private |
| Park #2 | |
| Parking Type: | Private |
| Pool: | None |
| Approximatly Square Footage: | 1100-1500 |
| CAC Included: | N |
| Water Included: | N |
| Cabel TV Included: | N |
| Common Elements Included: | N |
| Heat Included: | N |
| Parking Included: | N |
| Condo Tax Included: | N |
| Building Insurance Included: | N |
| Fireplace/Stove: | N |
| Heat Type: | Forced Air |
| Central Air Conditioning: | Central Air |
| Central Vac: | N |
| Laundry Level: | Syste |
| Ensuite Laundry: | F |
| Sewers: | Sewer |
$
%
Years
This calculator is for demonstration purposes only. Always consult a professional
financial advisor before making personal financial decisions.
| Although the information displayed is believed to be accurate, no warranties or representations are made of any kind. |
| HOMELIFE SILVERCITY REALTY INC. |
|
|

Kalpesh Patel (KK)
Broker
Dir:
416-418-7039
Bus:
416-747-9777
Fax:
416-747-7135
| Virtual Tour | Book Showing | Email a Friend |
Jump To:
At a Glance:
| Type: | Freehold - Att/Row/Townhouse |
| Area: | Peel |
| Municipality: | Brampton |
| Neighbourhood: | Downtown Brampton |
| Style: | 2-Storey |
| Tax: | $4,306 |
| Beds: | 3+1 |
| Baths: | 3 |
| Fireplace: | N |
| Pool: | None |
Locatin Map:
Payment Calculator:

