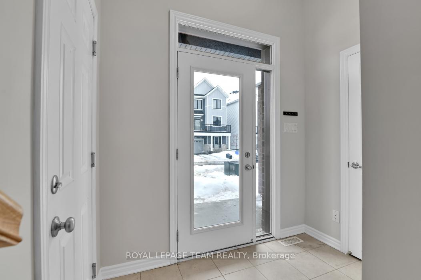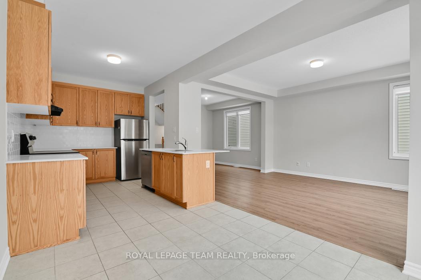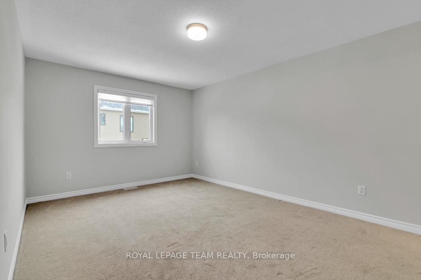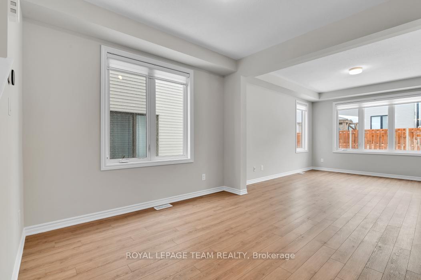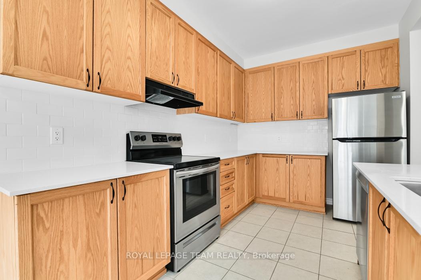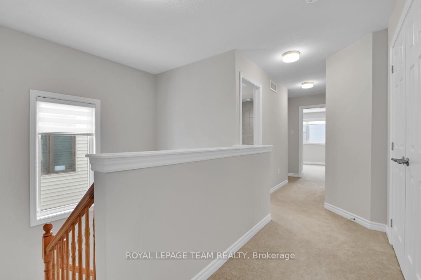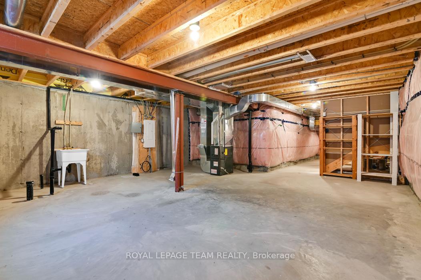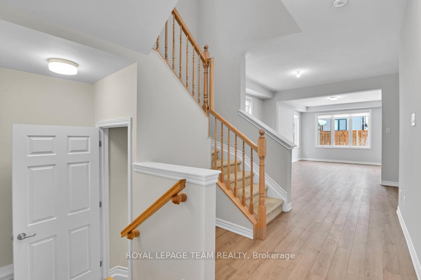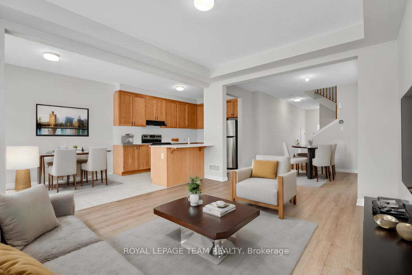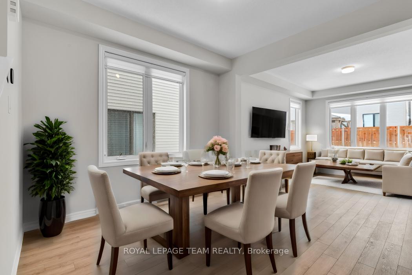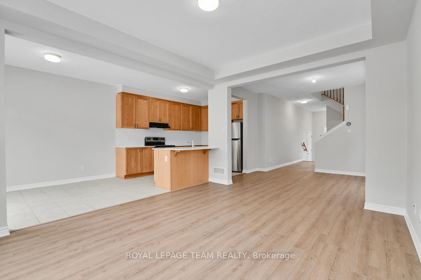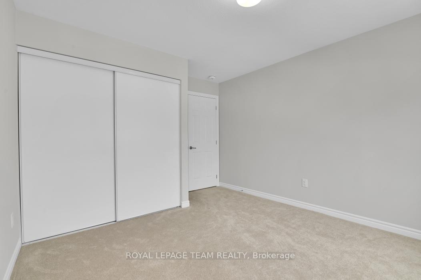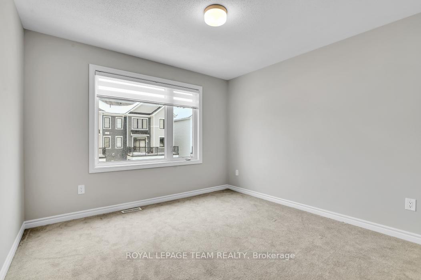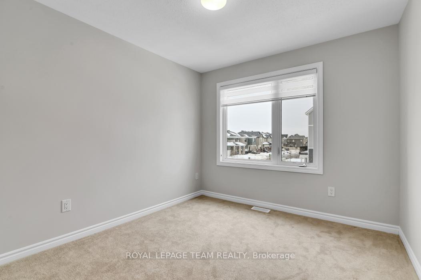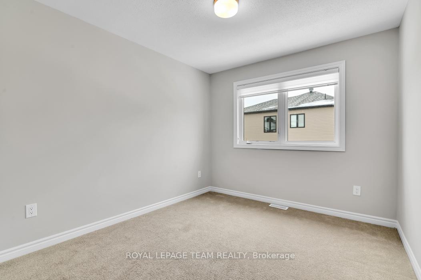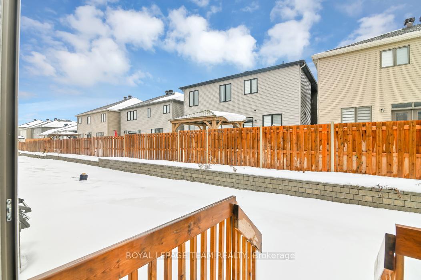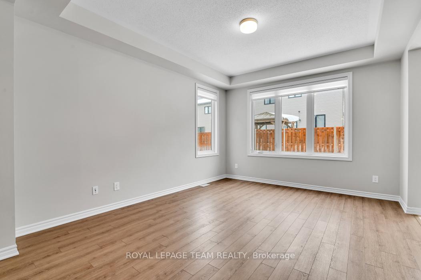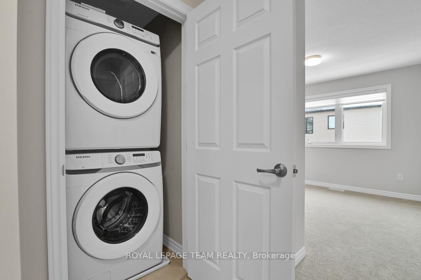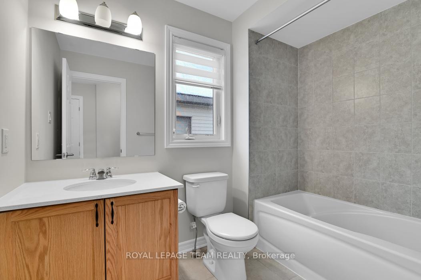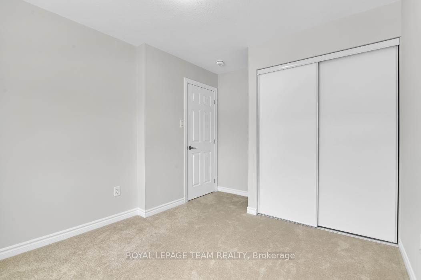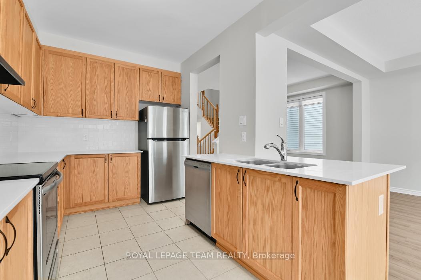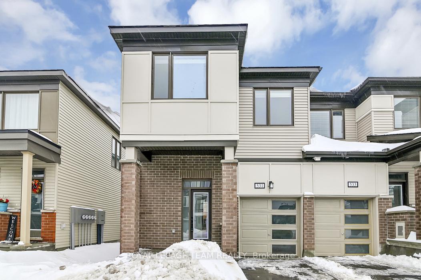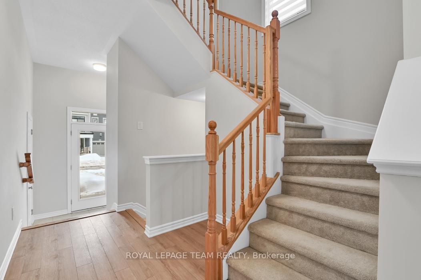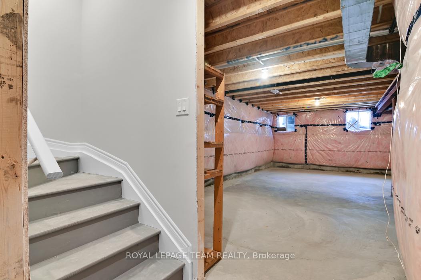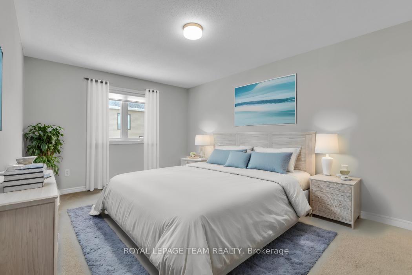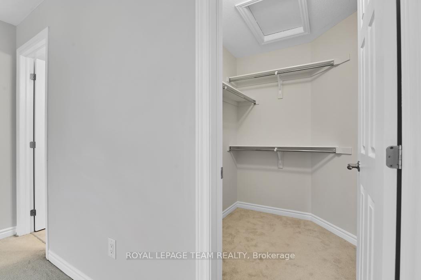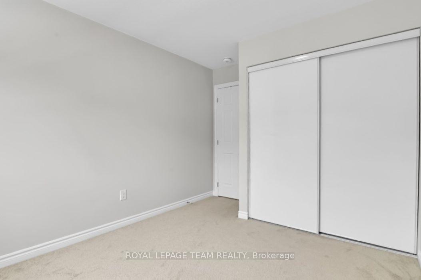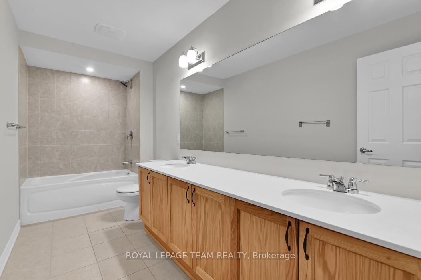$2,850
Available - For Rent
Listing ID: X12112972
531 Rye Grass Way , Barrhaven, K2J 7A1, Ottawa
| Built in 2022, this RARE HIGHLY UPGRADED 4 BEDROOM END UNIT has $20,000 in builder upgrades! The neighborhood is well-established - perfect for families seeking comfort, convenience, and top-rated schools just steps away. Rather than being surrounded by construction, you'll enjoy a fully completed streetscape with a paved driveway, green lawns in both the front and backyard, and a true sense of community from day one. Step inside to a bright and spacious open-concept layout, enhanced by 9' ceilings and pot lights throughout, creating a warm, inviting atmosphere. This model also features more windows than other homes, allowing natural light to flood the home, further accentuating the sleek upgraded laminate flooring throughout the main level. The chefs kitchen boasts genuine oak cabinetry, taller cabinets for extra storage and a more luxurious feel, white quartz countertops, and high-end stainless steel appliances. The entire home is fitted with premium blinds on all windows, adding both style and privacy. The second floor features a luxurious spacious primary bedroom, featuring a walk-in closet and a spacious ensuite bathroom with double sinks, plenty of counter space, and shower with bathtub. The other 3 bedrooms are also sizable and have pre-installed blinds on all windows. The laundry is upstairs! Located in an established and highly sought-after community, this home is just minutes from multiple top-rated schools, parks, shopping, public transit, and the Minto Recreation Complex. This prime location is perfect for families, offering everything you need within easy reach. Inquire to book your private showing today! |
| Price | $2,850 |
| Taxes: | $0.00 |
| Occupancy: | Tenant |
| Address: | 531 Rye Grass Way , Barrhaven, K2J 7A1, Ottawa |
| Directions/Cross Streets: | Cambrian Rd x Greenbank Rd |
| Rooms: | 8 |
| Bedrooms: | 4 |
| Bedrooms +: | 0 |
| Family Room: | F |
| Basement: | Unfinished, Full |
| Furnished: | Unfu |
| Washroom Type | No. of Pieces | Level |
| Washroom Type 1 | 2 | Main |
| Washroom Type 2 | 3 | Second |
| Washroom Type 3 | 4 | Second |
| Washroom Type 4 | 0 | |
| Washroom Type 5 | 0 |
| Total Area: | 0.00 |
| Approximatly Age: | 0-5 |
| Property Type: | Att/Row/Townhouse |
| Style: | 2-Storey |
| Exterior: | Vinyl Siding, Brick Front |
| Garage Type: | Attached |
| Drive Parking Spaces: | 2 |
| Pool: | None |
| Laundry Access: | In-Suite Laun |
| Approximatly Age: | 0-5 |
| Approximatly Square Footage: | 2000-2500 |
| CAC Included: | N |
| Water Included: | N |
| Cabel TV Included: | N |
| Common Elements Included: | N |
| Heat Included: | N |
| Parking Included: | Y |
| Condo Tax Included: | N |
| Building Insurance Included: | N |
| Fireplace/Stove: | N |
| Heat Type: | Forced Air |
| Central Air Conditioning: | Central Air |
| Central Vac: | N |
| Laundry Level: | Syste |
| Ensuite Laundry: | F |
| Sewers: | Sewer |
| Although the information displayed is believed to be accurate, no warranties or representations are made of any kind. |
| ROYAL LEPAGE TEAM REALTY |
|
|

Kalpesh Patel (KK)
Broker
Dir:
416-418-7039
Bus:
416-747-9777
Fax:
416-747-7135
| Book Showing | Email a Friend |
Jump To:
At a Glance:
| Type: | Freehold - Att/Row/Townhouse |
| Area: | Ottawa |
| Municipality: | Barrhaven |
| Neighbourhood: | 7711 - Barrhaven - Half Moon Bay |
| Style: | 2-Storey |
| Approximate Age: | 0-5 |
| Beds: | 4 |
| Baths: | 3 |
| Fireplace: | N |
| Pool: | None |
Locatin Map:

