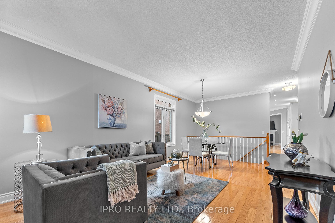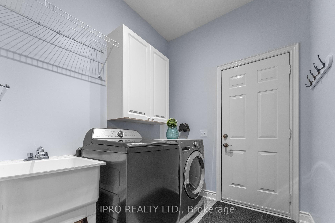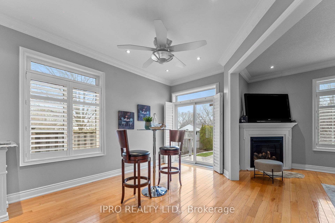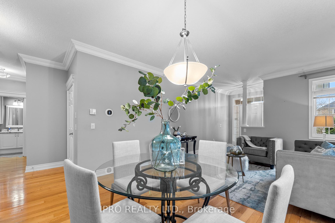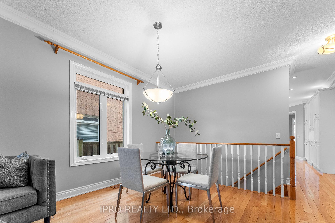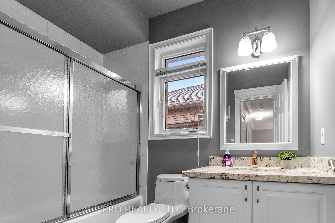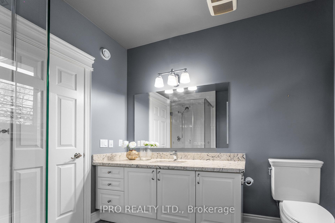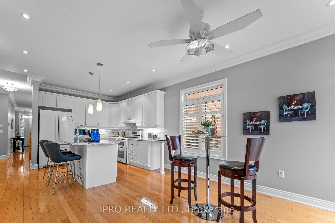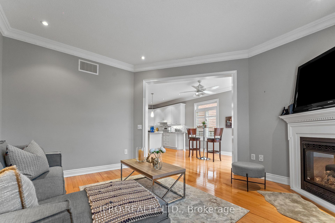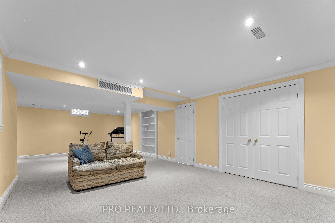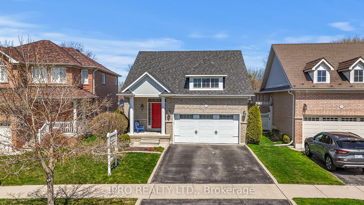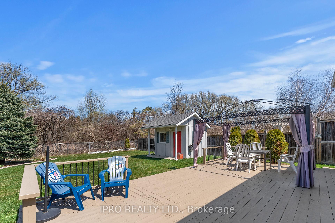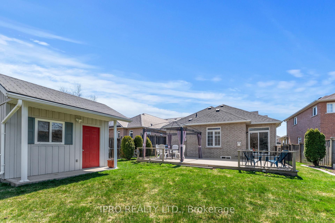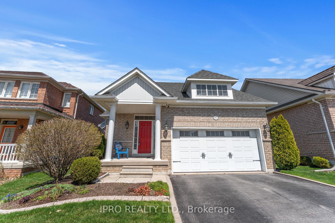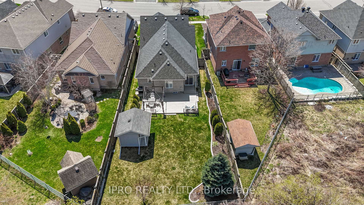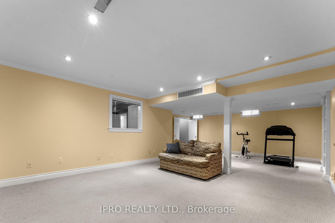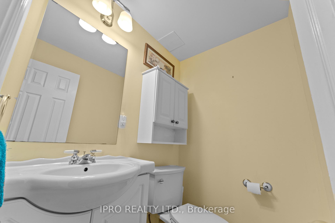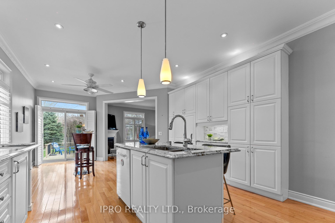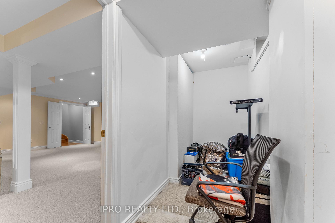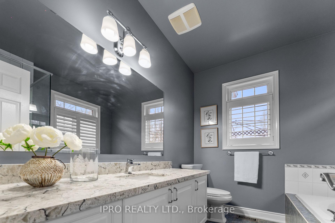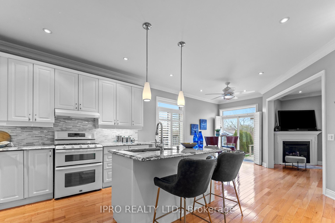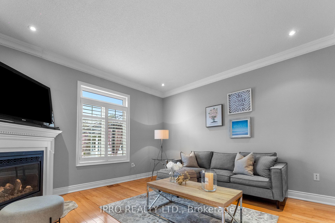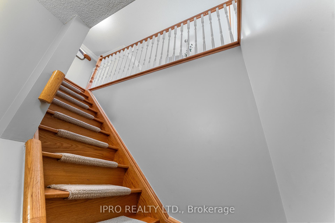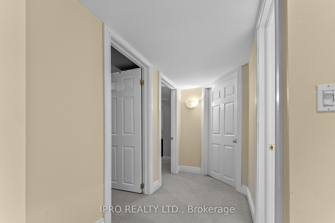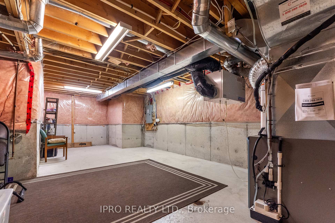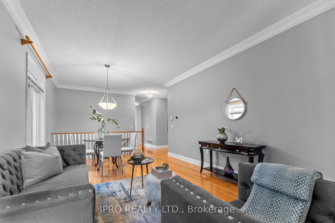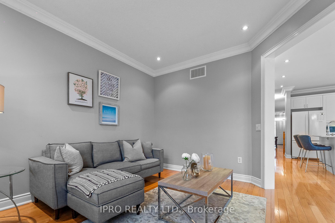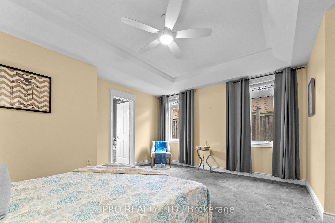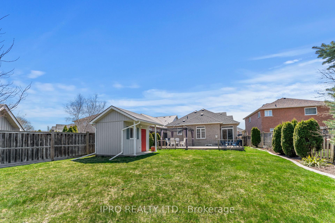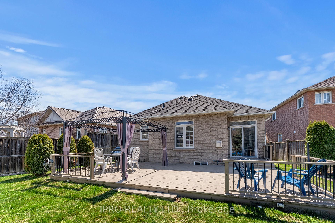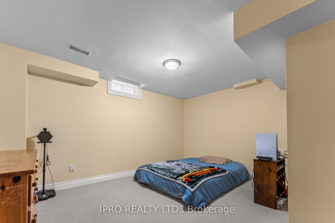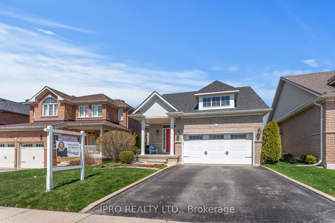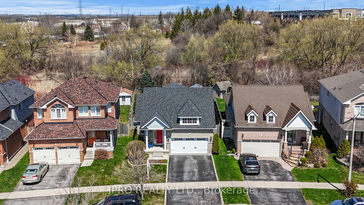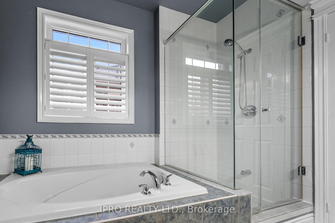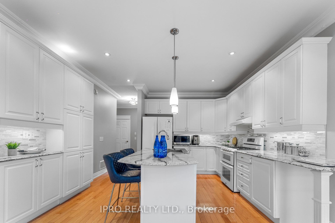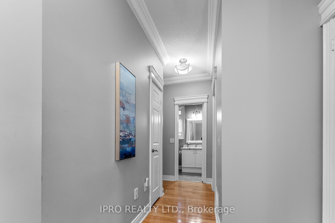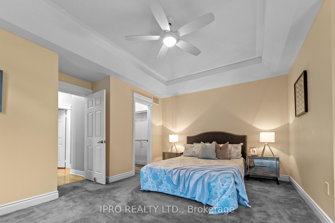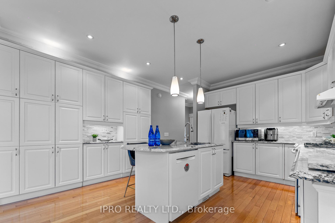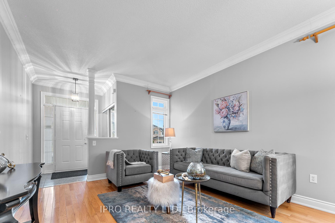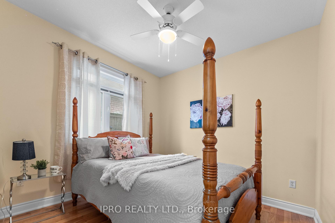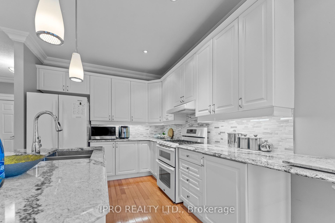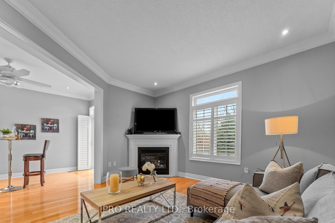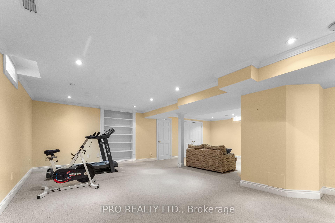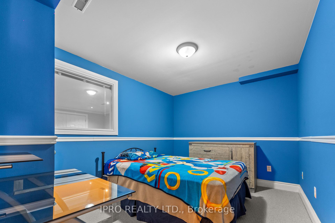$930,000
Available - For Sale
Listing ID: E12112969
973 Ormond Driv , Oshawa, L1K 3C1, Durham
| Stunning solid brick bungalow boasting about 3000 sqft of living space nestled on one of the largest lots on the street, backing directly onto a scenic ravine and expansive greenspace. This beautifully maintained home showcases exceptional pride of ownership, with thoughtful upgrades and immaculate condition throughout. Enjoy the rare benefit of having no neighbours in the back. The spacious, upgraded kitchen features over 10 feet of custom pantry cabinetry, Cambria quartz countertops, sleek backsplash, and a large center island with breakfast bar. Gas stove with double oven make cooking and hosting a delight. Crown molding and pot lights add elegance throughout the main level. Walk out to a spectacular 16 x 30 deck-perfect for entertaining or unwinding after a long day. The bathrooms have been tastefully updated with granite counters, premium fixtures, and modern lighting. The professionally finished basement includes two generous bedrooms, a powder room, a large workshop, and crown molding, offering excellent space for extended family, hobbies, or guests. Total Sq ft of basement is 1570 as per MPAC. Outside, enjoy beautiful perennial gardens and a custom-built shed for added charm and functionality. From top to bottom, this home is in pristine condition,truly turn-key and move-in ready. Located close to Public, Catholic, French Immersion, and High Schools, as well as a nearby library, making it an ideal choice for families with children of all ages. Rare opportunity to own a beautifully upgraded bungalow on a premium, oversized lot, just minutes from all of Oshawa's amenities. Don't miss your chance to call this your home! |
| Price | $930,000 |
| Taxes: | $6671.92 |
| Occupancy: | Owner |
| Address: | 973 Ormond Driv , Oshawa, L1K 3C1, Durham |
| Directions/Cross Streets: | Coldstream and Wilson |
| Rooms: | 7 |
| Rooms +: | 3 |
| Bedrooms: | 2 |
| Bedrooms +: | 2 |
| Family Room: | T |
| Basement: | Finished |
| Level/Floor | Room | Length(ft) | Width(ft) | Descriptions | |
| Room 1 | Main | Living Ro | 19.81 | 12.17 | Hardwood Floor, Crown Moulding, Combined w/Dining |
| Room 2 | Main | Dining Ro | 19.81 | 12.17 | Hardwood Floor, Casement Windows, Combined w/Living |
| Room 3 | Main | Family Ro | 12.99 | 13.97 | Hardwood Floor, Gas Fireplace, California Shutters |
| Room 4 | Main | Kitchen | 10.59 | 13.58 | Hardwood Floor, Quartz Counter, Pot Lights |
| Room 5 | Main | Breakfast | 15.09 | 13.58 | Hardwood Floor, W/O To Deck, California Shutters |
| Room 6 | Main | Primary B | 12.99 | 15.78 | Broadloom, Walk-In Closet(s), 4 Pc Ensuite |
| Room 7 | Main | Bedroom 2 | 9.97 | 9.97 | Hardwood Floor, Closet, Window |
| Room 8 | Basement | Bedroom 3 | 13.09 | 9.87 | Broadloom, Closet |
| Room 9 | Basement | Bedroom 4 | 8.07 | 11.97 | Broadloom, Closet |
| Room 10 | Basement | Recreatio | 28.96 | 19.68 | Broadloom, Crown Moulding, Pot Lights |
| Washroom Type | No. of Pieces | Level |
| Washroom Type 1 | 4 | Main |
| Washroom Type 2 | 2 | Basement |
| Washroom Type 3 | 0 | |
| Washroom Type 4 | 0 | |
| Washroom Type 5 | 0 |
| Total Area: | 0.00 |
| Property Type: | Detached |
| Style: | Bungalow |
| Exterior: | Brick |
| Garage Type: | Attached |
| (Parking/)Drive: | Private |
| Drive Parking Spaces: | 2 |
| Park #1 | |
| Parking Type: | Private |
| Park #2 | |
| Parking Type: | Private |
| Pool: | None |
| Other Structures: | Garden Shed |
| Approximatly Square Footage: | 1500-2000 |
| Property Features: | Clear View, Fenced Yard |
| CAC Included: | N |
| Water Included: | N |
| Cabel TV Included: | N |
| Common Elements Included: | N |
| Heat Included: | N |
| Parking Included: | N |
| Condo Tax Included: | N |
| Building Insurance Included: | N |
| Fireplace/Stove: | Y |
| Heat Type: | Forced Air |
| Central Air Conditioning: | Central Air |
| Central Vac: | N |
| Laundry Level: | Syste |
| Ensuite Laundry: | F |
| Sewers: | None |
| Utilities-Cable: | A |
| Utilities-Hydro: | A |
$
%
Years
This calculator is for demonstration purposes only. Always consult a professional
financial advisor before making personal financial decisions.
| Although the information displayed is believed to be accurate, no warranties or representations are made of any kind. |
| IPRO REALTY LTD. |
|
|

Kalpesh Patel (KK)
Broker
Dir:
416-418-7039
Bus:
416-747-9777
Fax:
416-747-7135
| Book Showing | Email a Friend |
Jump To:
At a Glance:
| Type: | Freehold - Detached |
| Area: | Durham |
| Municipality: | Oshawa |
| Neighbourhood: | Samac |
| Style: | Bungalow |
| Tax: | $6,671.92 |
| Beds: | 2+2 |
| Baths: | 3 |
| Fireplace: | Y |
| Pool: | None |
Locatin Map:
Payment Calculator:

