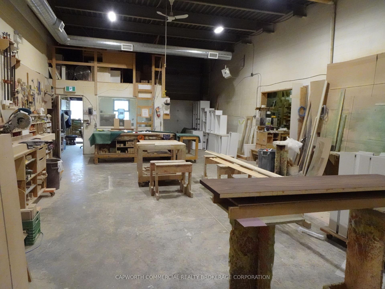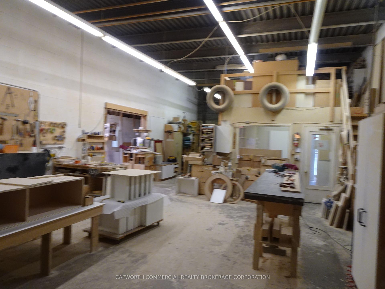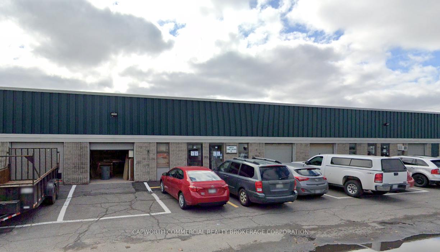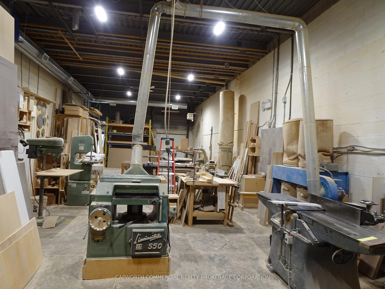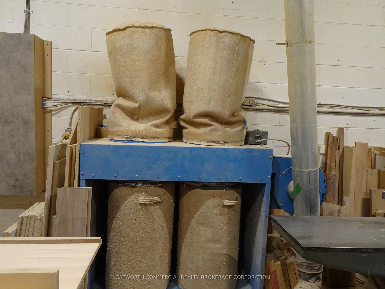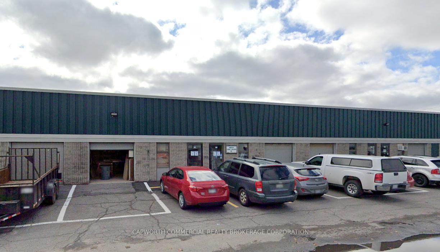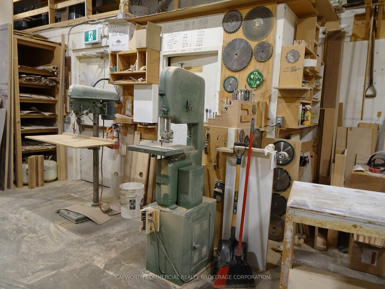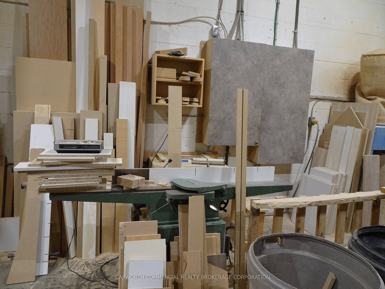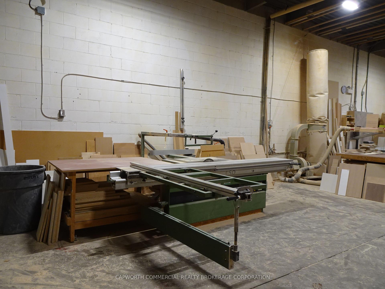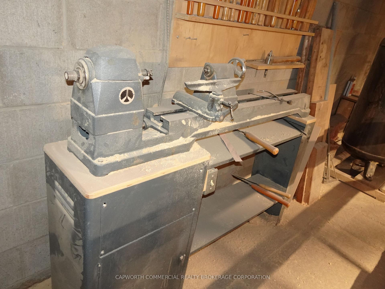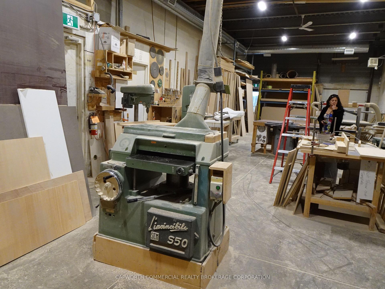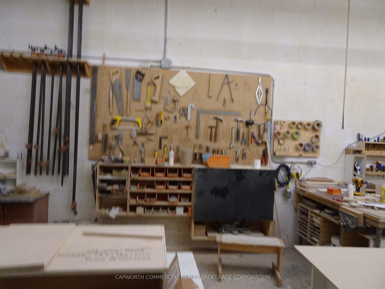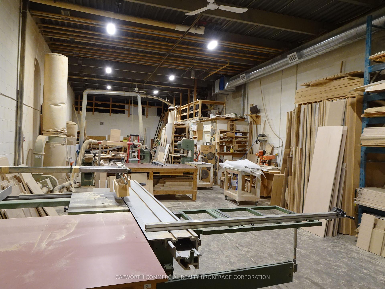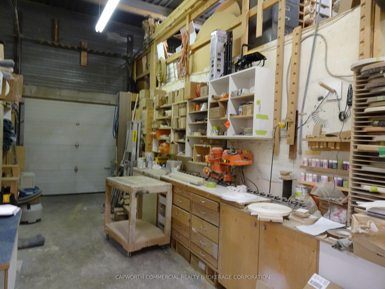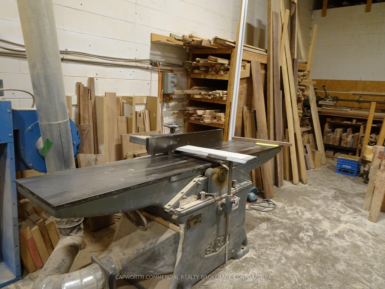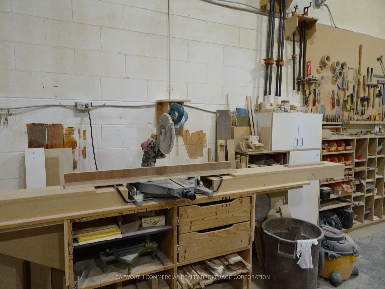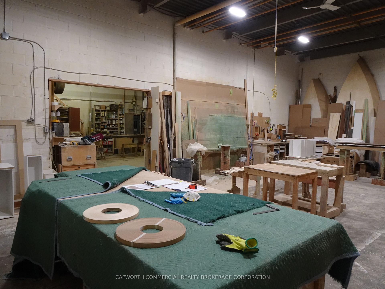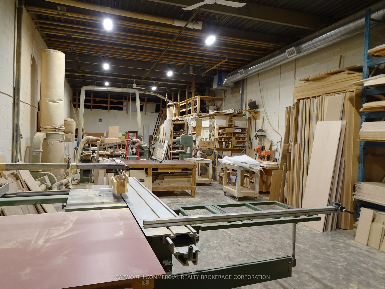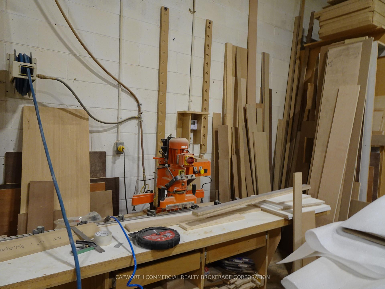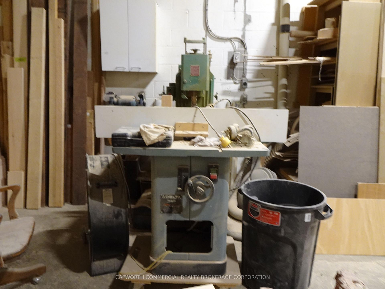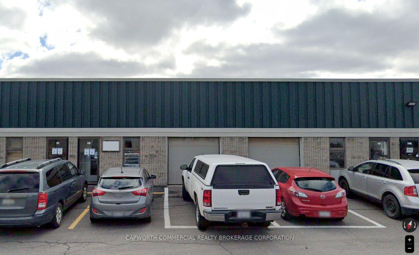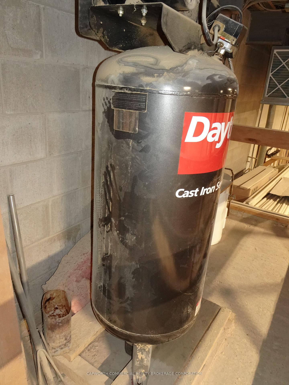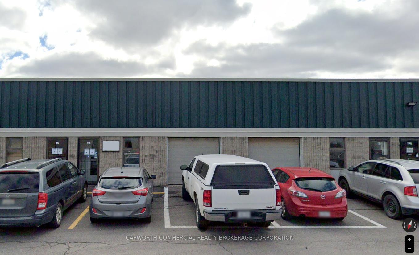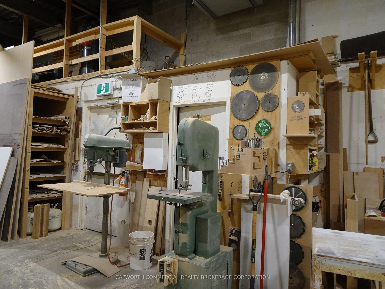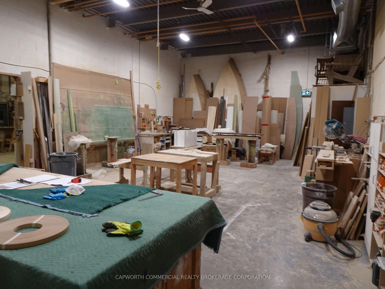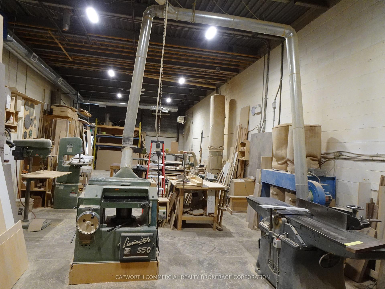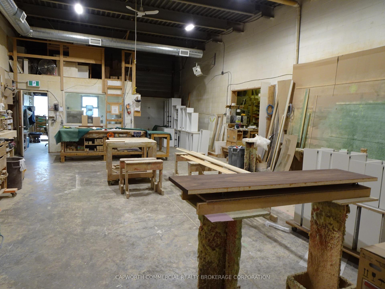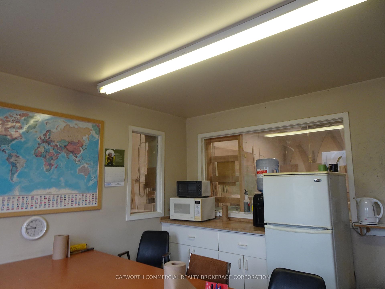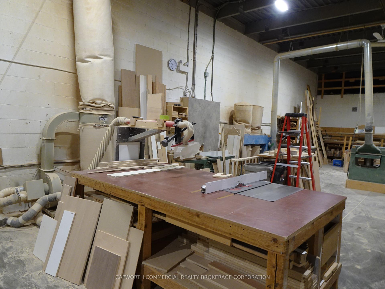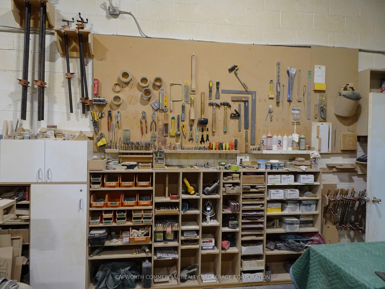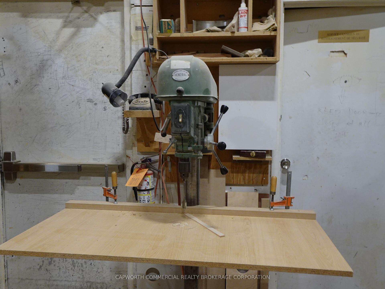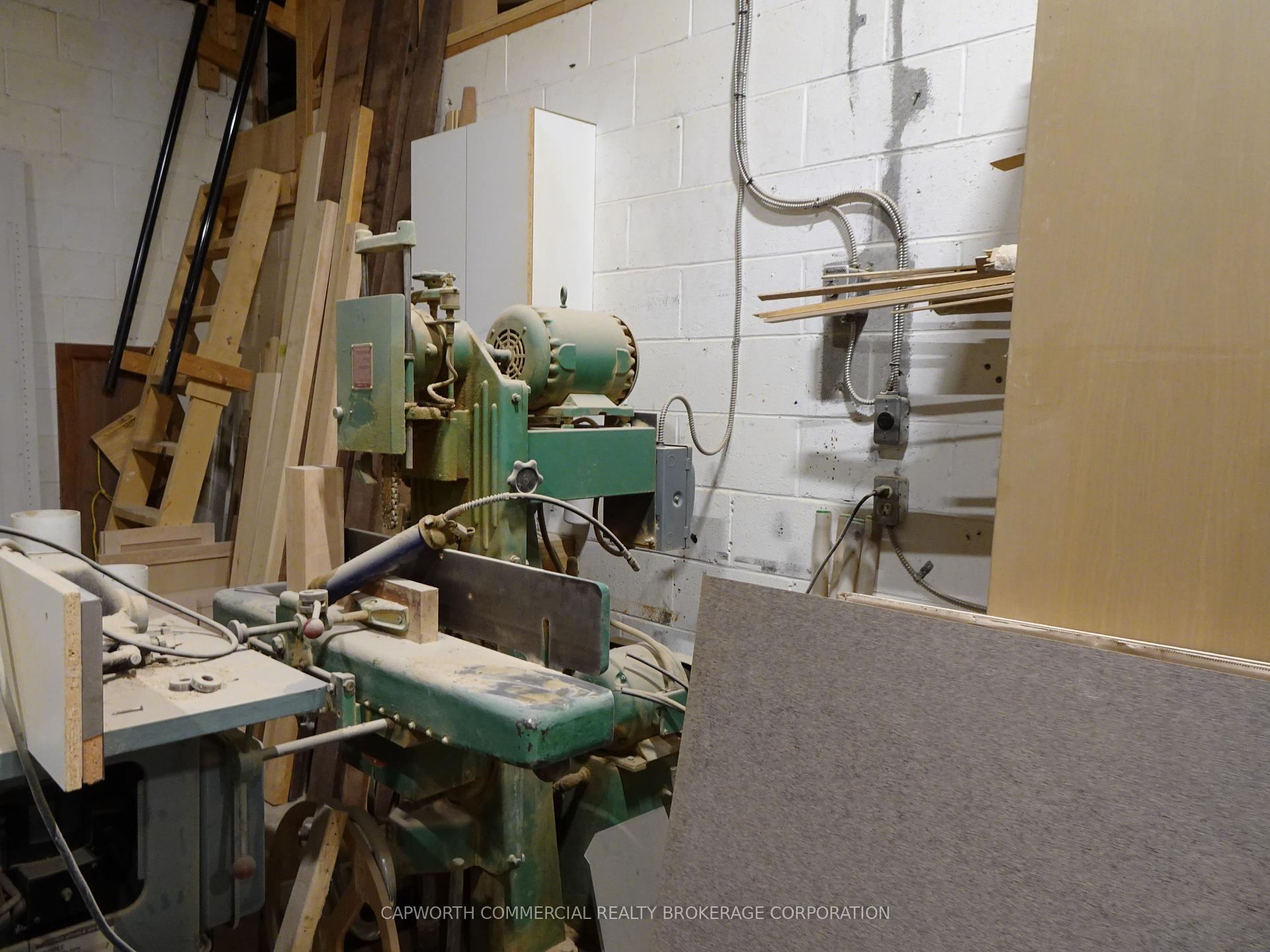$41,400
Available - For Sale
Listing ID: X12111813
| *Prime Sublease Opportunity**Turnkey Space in Highly Sought-After Location [4,302 SF] Below-Market Lease Renewal Available! Rare opportunity to secure three fully built-out, well-maintained commercial space in one of the area's most desirable locations. Available for a short-term sublease (3 months) perfect for businesses looking to move in quickly, test the market, or take advantage of turnkey improvements at a fraction of the cost. Fully fixtured and operational! First bay remains a warehouse and houses all the equipment and machinery (1 x 2pc bathroom), second bay has a 240 sq.ft. office at the entrance, a 500sq.ft. fabrication space and (a 2pc bathroom) the third bay consists of a 200sq.ft. lunch/break/staff room (and a 2pc bathroom). All equipment available for sale (inquire for list & pricing). Beautifully maintained, high-visibility unit with excellent curb appeal, located in a strong retail/commercial node with high foot traffic. First and Third bays are electric furnace, circulated with forced air and each have a programmable thermostat while the middle bay is a natural gas furnace, also circulated by forced air. Neighboring units advertised at $19/SF opportunity to secure a direct lease renewal at $18/SF (Yr 1), with favorable terms already negotiated (Yr 2: $18.50/SF & Yr 3: $19/SF) + Operating costs estimated at $8.36/SF (2025) includes water/sewer utility charges. Excellent reputation and goodwill associated with the space/current operating business. Perfect for entrepreneurs or operators looking for a plug-and-play setup, expanding businesses or seasonal or temporary needs with potential for a longer-term lease. |
| Price | $41,400 |
| Minimum Rental Term: | 3 |
| Taxes: | $0.00 |
| Tax Type: | N/A |
| Occupancy: | Tenant |
| Province/State: | Ottawa |
| Legal Description: | PT LT 24, CON 3OF , PART 2, 3 & 4 , 5R14 |
| Directions/Cross Streets: | Blackwell @ Bantree |
| Washroom Type | No. of Pieces | Level |
| Washroom Type 1 | 0 | |
| Washroom Type 2 | 0 | |
| Washroom Type 3 | 0 | |
| Washroom Type 4 | 0 | |
| Washroom Type 5 | 0 |
| Category: | Multi-Unit |
| Use: | Factory/Manufacturing |
| Building Percentage: | F |
| Total Area: | 4302.00 |
| Total Area Code: | Square Feet |
| Office/Appartment Area Code: | Sq Ft |
| Retail Area Code: | Sq Ft |
| Area Influences: | Major Highway |
| Chattels: | T |
| Franchise: | F |
| Days Open: | O |
| Employees #: | 3 |
| Sprinklers: | No |
| Washrooms: | 3 |
| Rail: | N |
| Clear Height Feet: | 18 |
| Truck Level Shipping Doors #: | 0 |
| Double Man Shipping Doors #: | 0 |
| Drive-In Level Shipping Doors #: | 3 |
| Height Feet: | 8 |
| Width Feet: | 8 |
| Grade Level Shipping Doors #: | 3 |
| Height Feet: | 8 |
| Width Feet: | 8 |
| Heat Type: | Electric Forced Air |
| Central Air Conditioning: | No |
$
%
Years
This calculator is for demonstration purposes only. Always consult a professional
financial advisor before making personal financial decisions.
| Although the information displayed is believed to be accurate, no warranties or representations are made of any kind. |
| CAPWORTH COMMERCIAL REALTY BROKERAGE CORPORATION |
|
|

Kalpesh Patel (KK)
Broker
Dir:
416-418-7039
Bus:
416-747-9777
Fax:
416-747-7135
| Book Showing | Email a Friend |
Jump To:
At a Glance:
| Type: | Com - Industrial |
| Area: | Ottawa |
| Municipality: | Elmvale Acres and Area |
| Neighbourhood: | 3705 - Sheffield Glen/Industrial Park |
| Baths: | 3 |
| Fireplace: | N |
Payment Calculator:

