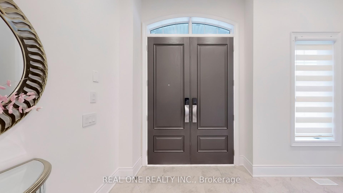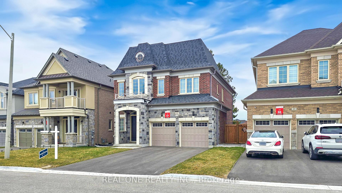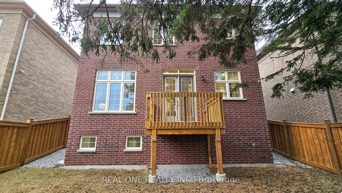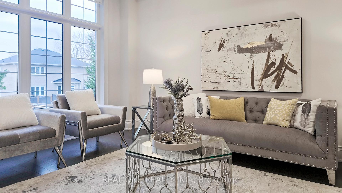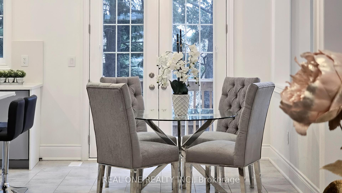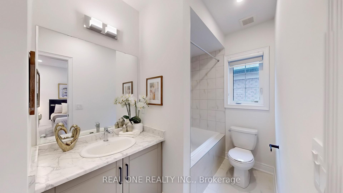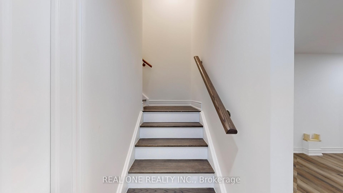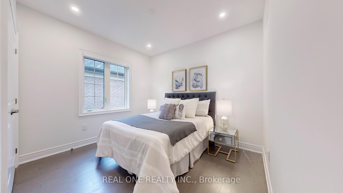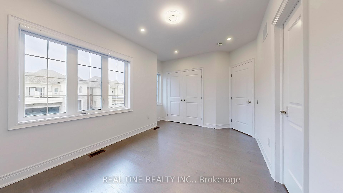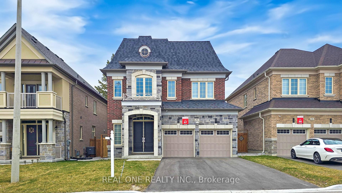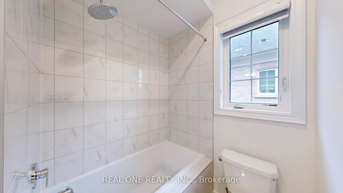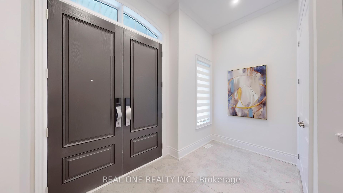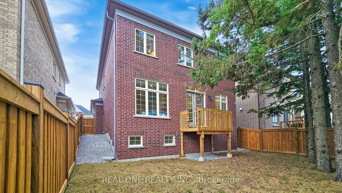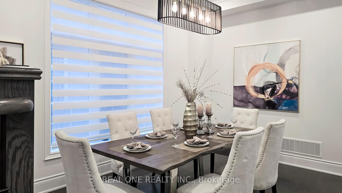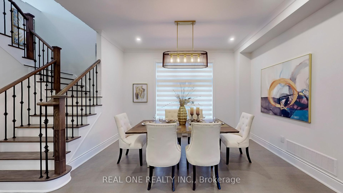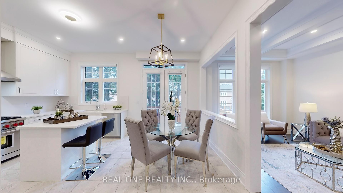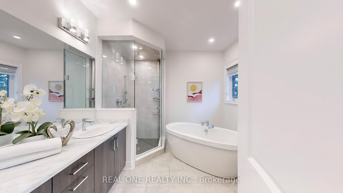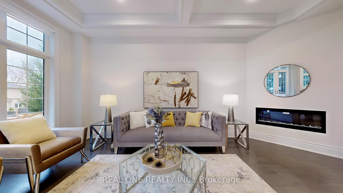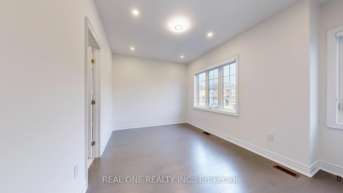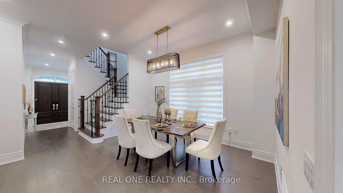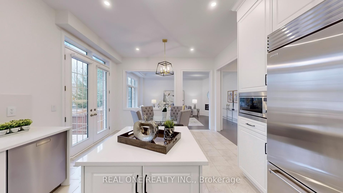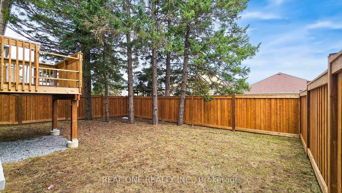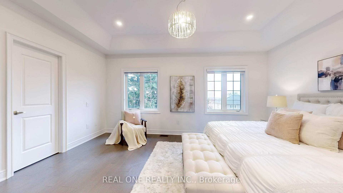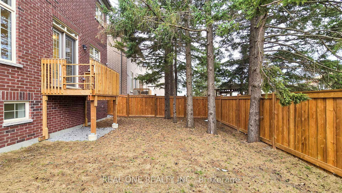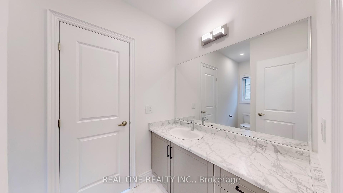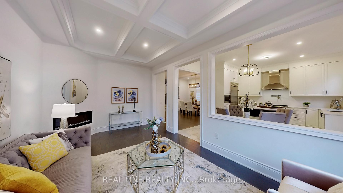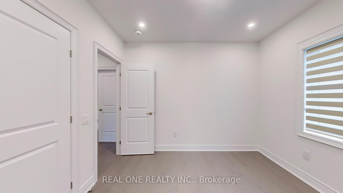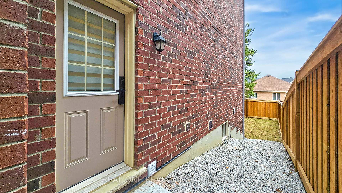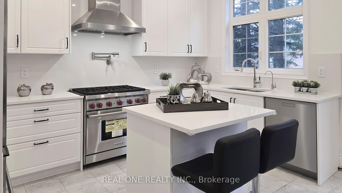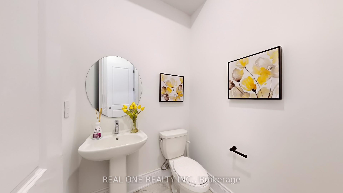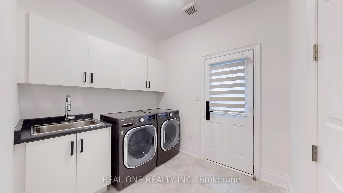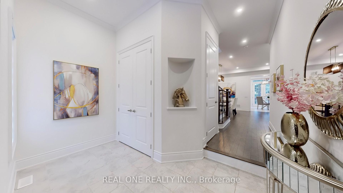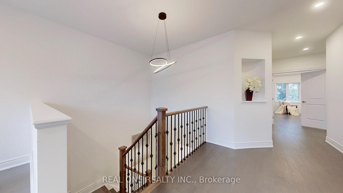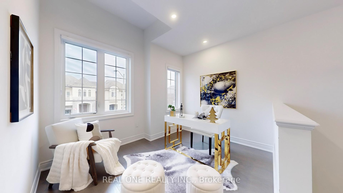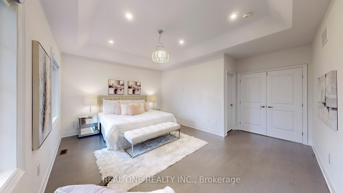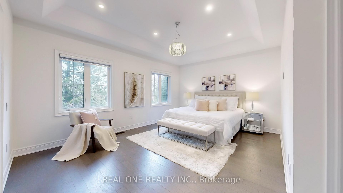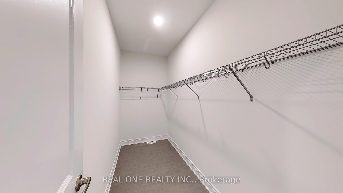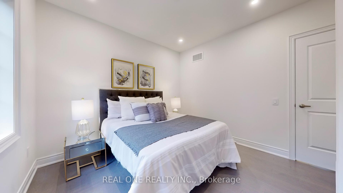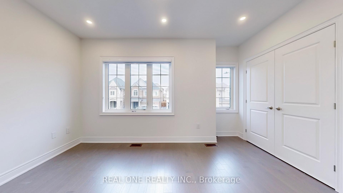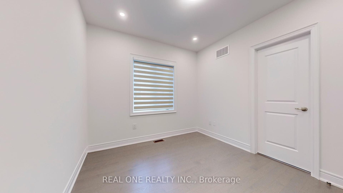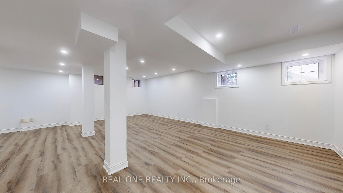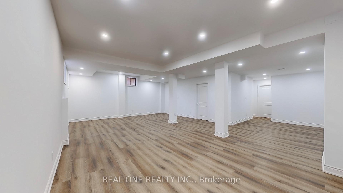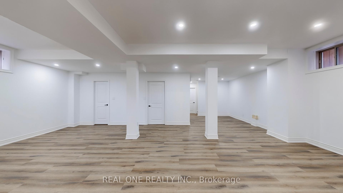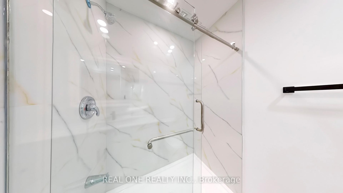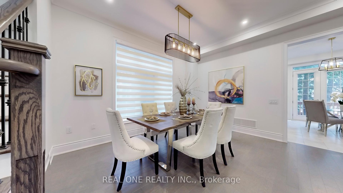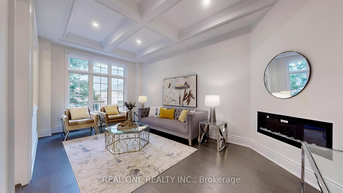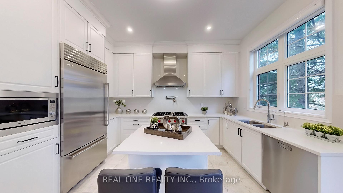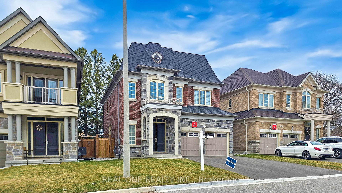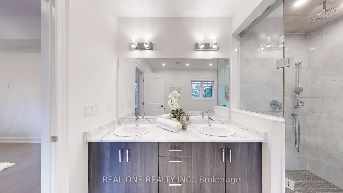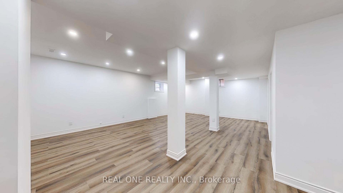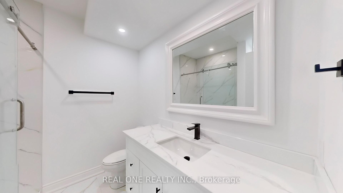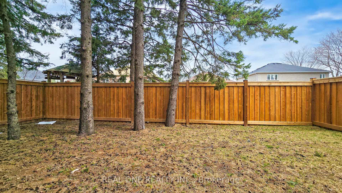$1,938,000
Available - For Sale
Listing ID: N12092087
41 Menotti Driv , Richmond Hill, L4E 0G9, York
| Superb Locations!! Welcome To This Stunning & 2 Year New Home Situated In The Quiet & Friendly Built By Prestigious Builder Countrywide Homes. Many Custome Built Homes Surrounded. Incredible Top $$$ Spent On Upgrade Features Which Cover All Over The House: New Water Softener System, Whole House Water Filter W/ R.O Water, HEPA Air FILTER System, Smart Home Systems Incl 5 Cameras In All Angles, Smart Home Door Bells & 3 SmartDoor Locks, Epoxy Garage Floor, Zebra Blinds Around The Whole House (2 Automatic Blinds For Big Windows ) Pot Lights Thru/Out W/ Upgraded Lights In Upper Floor. New Tesla Charger, Master Bathroom Heated Towel Rack, Stunning Gormet Kitchen W/ 6-Burner Wolf Stove, Sub Zero S/S Fridge & All B/I High End Appliances, Upgraded Ceiling Kitchen Cabinets & Quatz Countertop, Centre Kitchen Island, Engineer Hardwood Fl Thru/Out, Upgraded Oversized Porch And So Many More!! Main Floor Mud Room & Laundry. Brand New Professional Finished Basement With Open Concept Area For Entertainment & Top Quality Water Proofing Flooring & Upgraded Full Pieces Bathroom & Possible Work-Up & So On. Top Rank School Zone, Really Can't Miss It!!! |
| Price | $1,938,000 |
| Taxes: | $7138.20 |
| Occupancy: | Vacant |
| Address: | 41 Menotti Driv , Richmond Hill, L4E 0G9, York |
| Directions/Cross Streets: | Bathurst & King |
| Rooms: | 9 |
| Bedrooms: | 4 |
| Bedrooms +: | 0 |
| Family Room: | T |
| Basement: | Finished |
| Level/Floor | Room | Length(ft) | Width(ft) | Descriptions | |
| Room 1 | Main | Foyer | 9.18 | 11.15 | Marble Floor, Double Closet, Vaulted Ceiling(s) |
| Room 2 | Main | Living Ro | 16.73 | 12.46 | Gas Fireplace, Hardwood Floor, Pot Lights |
| Room 3 | Main | Dining Ro | 16.4 | 10.82 | Hardwood Floor, Formal Rm, Crown Moulding |
| Room 4 | Main | Kitchen | 16.07 | 13.12 | Quartz Counter, Centre Island, B/I Appliances |
| Room 5 | Main | Mud Room | 11.48 | 5.9 | W/O To Yard, Quartz Counter, W/O To Garage |
| Room 6 | Second | Primary B | 17.06 | 16.4 | Walk-In Closet(s), 6 Pc Ensuite, Hardwood Floor |
| Room 7 | Second | Bedroom 2 | 11.15 | 10.82 | Large Closet, 5 Pc Ensuite, Hardwood Floor |
| Room 8 | Second | Bedroom 3 | 19.02 | 10.82 | Large Window, Large Closet, Hardwood Floor |
| Room 9 | Second | Bedroom 4 | 15.42 | 10.5 | Overlooks Frontyard, Large Closet, Hardwood Floor |
| Room 10 | Second | Den | 12.46 | 11.48 | Hardwood Floor, Vaulted Ceiling(s), Large Window |
| Washroom Type | No. of Pieces | Level |
| Washroom Type 1 | 2 | Main |
| Washroom Type 2 | 6 | Second |
| Washroom Type 3 | 5 | Second |
| Washroom Type 4 | 4 | Second |
| Washroom Type 5 | 0 |
| Total Area: | 0.00 |
| Property Type: | Detached |
| Style: | 2-Storey |
| Exterior: | Brick, Stone |
| Garage Type: | Attached |
| (Parking/)Drive: | Private Do |
| Drive Parking Spaces: | 2 |
| Park #1 | |
| Parking Type: | Private Do |
| Park #2 | |
| Parking Type: | Private Do |
| Pool: | None |
| Approximatly Square Footage: | 2500-3000 |
| CAC Included: | N |
| Water Included: | N |
| Cabel TV Included: | N |
| Common Elements Included: | N |
| Heat Included: | N |
| Parking Included: | N |
| Condo Tax Included: | N |
| Building Insurance Included: | N |
| Fireplace/Stove: | Y |
| Heat Type: | Forced Air |
| Central Air Conditioning: | Central Air |
| Central Vac: | N |
| Laundry Level: | Syste |
| Ensuite Laundry: | F |
| Sewers: | Sewer |
$
%
Years
This calculator is for demonstration purposes only. Always consult a professional
financial advisor before making personal financial decisions.
| Although the information displayed is believed to be accurate, no warranties or representations are made of any kind. |
| REAL ONE REALTY INC. |
|
|

Kalpesh Patel (KK)
Broker
Dir:
416-418-7039
Bus:
416-747-9777
Fax:
416-747-7135
| Virtual Tour | Book Showing | Email a Friend |
Jump To:
At a Glance:
| Type: | Freehold - Detached |
| Area: | York |
| Municipality: | Richmond Hill |
| Neighbourhood: | Oak Ridges |
| Style: | 2-Storey |
| Tax: | $7,138.2 |
| Beds: | 4 |
| Baths: | 4 |
| Fireplace: | Y |
| Pool: | None |
Locatin Map:
Payment Calculator:

