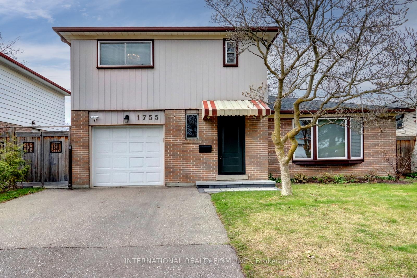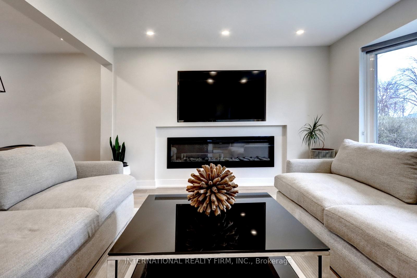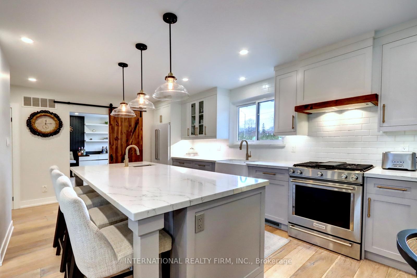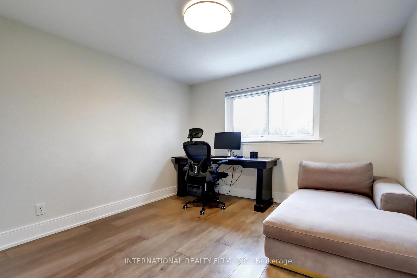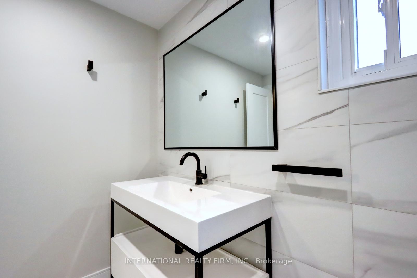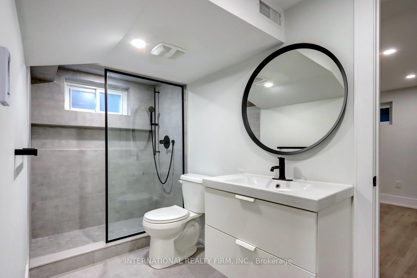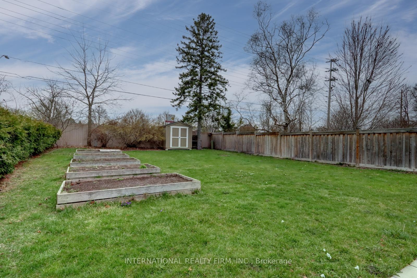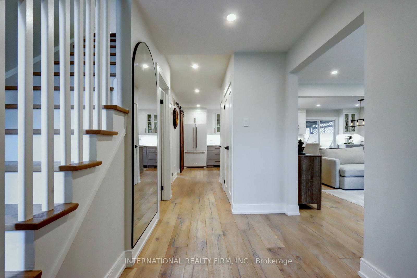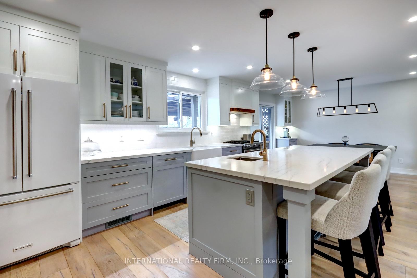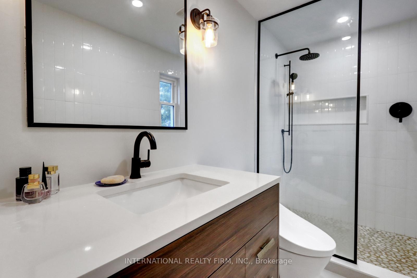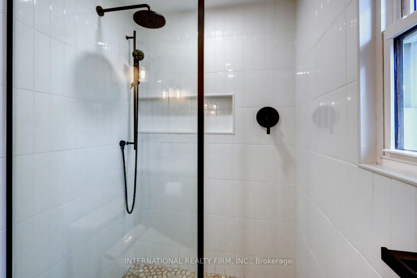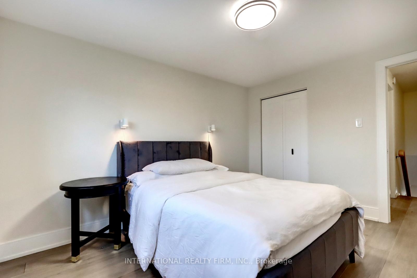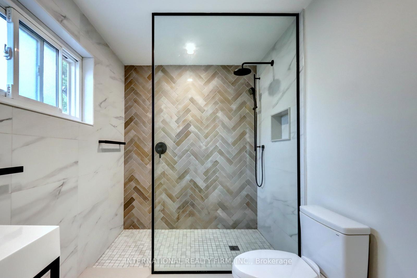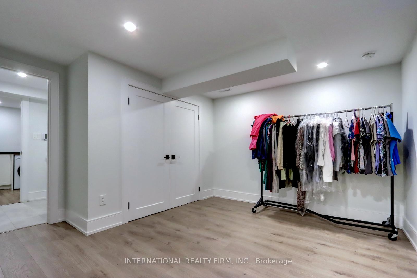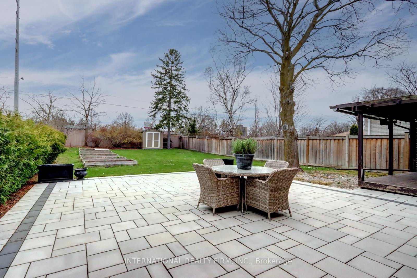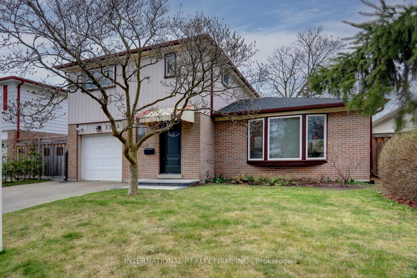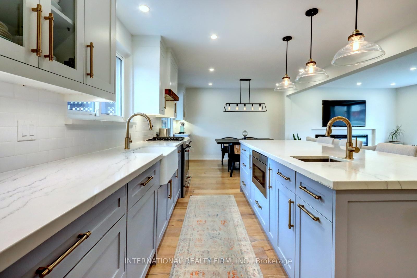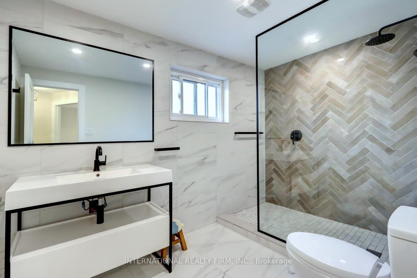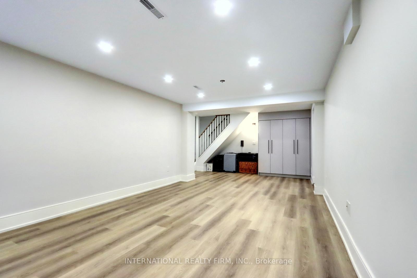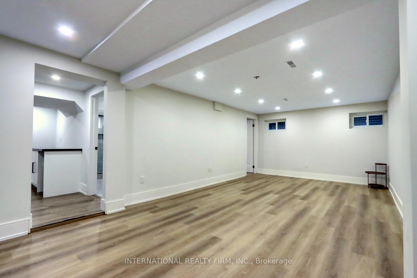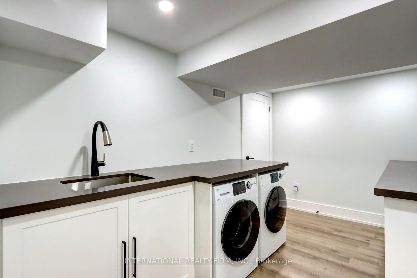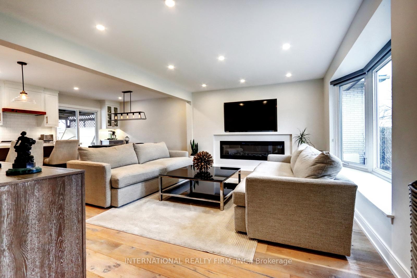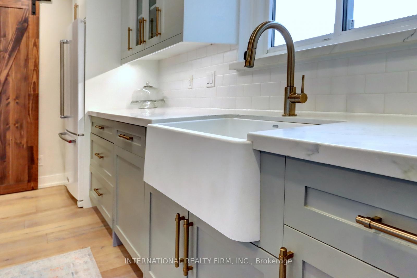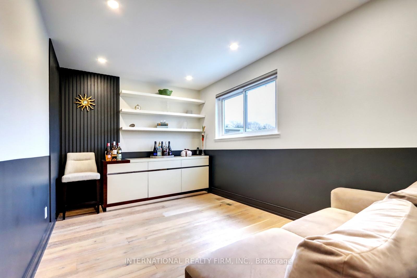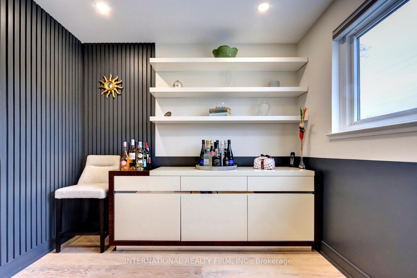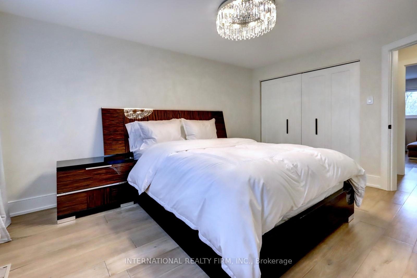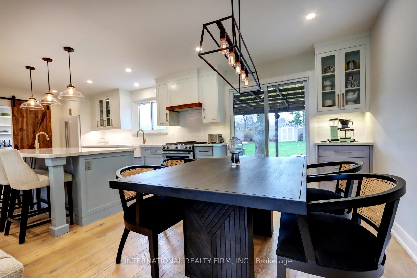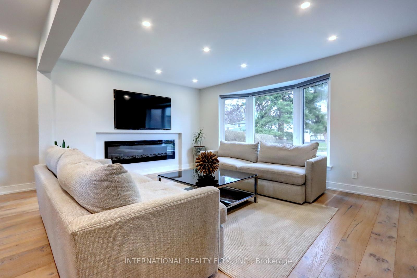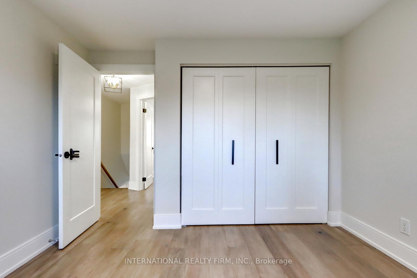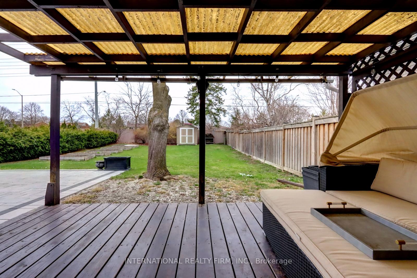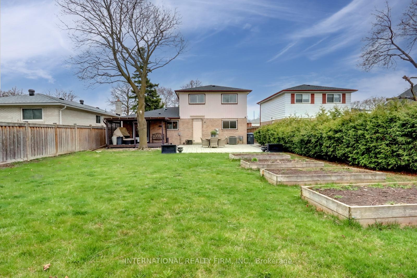$1,498,000
Available - For Sale
Listing ID: W12098689
1755 Pickmere Cour , Mississauga, L4X 1Z3, Peel
| Our Certified Pre-Owned Homes come with: "#1-Detailed Report From The Licensed Home Inspector. #2 - One Year Limited Canadian Home Systems & Appliance Breakdown Insurance Policy. #3 - One Year Buyer Buy Back Satisfaction Guarantee (conditions apply)" Set on a generous 50 x 149 ft lot in a quiet, tree-lined court, this beautiful modern open concept detached home offers a perfect blend of contemporary elegance and everyday functionality. From the moment you arrive, you're welcomed by superb curb appeal, enhanced by fresh landscaping and a striking foyer entrance. Step inside to discover a thoughtfully designed layout featuring four spacious bedrooms and four well-appointed bathrooms, ideal for families of all sizes. The open-concept main floor is anchored by a bright, gourmet kitchen featuring quartz countertops, a large breakfast island, and ample storage, making it perfect for both casual dining and hosting gatherings. Walk out to your private backyard oasis, complete with an oversized stone patio and a covered porch. Whether you're entertaining under the stars or enjoying a peaceful morning coffee, this outdoor space adds exceptional value to your lifestyle. The main floor also includes a versatile office for working from home or a quiet reading space. Upstairs, the primary bedroom features double closets and a luxurious 3-piece en-suite. Downstairs, the finished basement offers added flexibility, featuring a spacious recreation room, a bedroom, and a sleek three-piece bathroom with heated tile floors. Ideal for extended family, guests, or as a large entertaining space. Tucked in a family-friendly neighbourhood close to top-rated schools, transit, parks, shopping, and the newly renovated Burnhamthorpe Community Centre, ice rink, swimming pool, trails, and steps to Etobicoke Creek. This home has it all. |
| Price | $1,498,000 |
| Taxes: | $7525.00 |
| Assessment Year: | 2024 |
| Occupancy: | Owner |
| Address: | 1755 Pickmere Cour , Mississauga, L4X 1Z3, Peel |
| Directions/Cross Streets: | Burnhamthorpe Rd/Fieldgate |
| Rooms: | 7 |
| Rooms +: | 4 |
| Bedrooms: | 4 |
| Bedrooms +: | 0 |
| Family Room: | T |
| Basement: | Finished |
| Level/Floor | Room | Length(ft) | Width(ft) | Descriptions | |
| Room 1 | Main | Living Ro | 17.55 | 11.87 | Hardwood Floor, Open Concept, Pot Lights |
| Room 2 | Main | Dining Ro | 11.91 | 7.38 | Hardwood Floor, Open Concept, W/O To Patio |
| Room 3 | Main | Kitchen | 16.96 | 11.32 | Centre Island, Quartz Counter, Modern Kitchen |
| Room 4 | Main | Office | 13.12 | 8.92 | Hardwood Floor, Separate Room, Overlooks Backyard |
| Room 5 | Second | Primary B | 14.07 | 10.53 | 3 Pc Ensuite, Hardwood Floor, Double Closet |
| Room 6 | Second | Bedroom 2 | 12.04 | 11.09 | Hardwood Floor, Large Closet, Overlooks Backyard |
| Room 7 | Second | Bedroom 3 | 12 | 10.5 | Hardwood Floor, Double Closet, Overlooks Backyard |
| Room 8 | Basement | Bedroom 4 | 11.35 | 11.71 | Double Closet, 3 Pc Ensuite, Window |
| Room 9 | Basement | Recreatio | 16.63 | 11.64 | Vinyl Floor, Pot Lights, Window |
| Room 10 | Basement | Laundry | 12.23 | 10.96 | Vinyl Floor, Quartz Counter, Laundry Sink |
| Washroom Type | No. of Pieces | Level |
| Washroom Type 1 | 2 | Main |
| Washroom Type 2 | 3 | Second |
| Washroom Type 3 | 3 | Basement |
| Washroom Type 4 | 3 | Second |
| Washroom Type 5 | 0 |
| Total Area: | 0.00 |
| Property Type: | Detached |
| Style: | 2-Storey |
| Exterior: | Brick |
| Garage Type: | Built-In |
| (Parking/)Drive: | Private Do |
| Drive Parking Spaces: | 2 |
| Park #1 | |
| Parking Type: | Private Do |
| Park #2 | |
| Parking Type: | Private Do |
| Pool: | None |
| Approximatly Square Footage: | 1500-2000 |
| CAC Included: | N |
| Water Included: | N |
| Cabel TV Included: | N |
| Common Elements Included: | N |
| Heat Included: | N |
| Parking Included: | N |
| Condo Tax Included: | N |
| Building Insurance Included: | N |
| Fireplace/Stove: | Y |
| Heat Type: | Forced Air |
| Central Air Conditioning: | Central Air |
| Central Vac: | N |
| Laundry Level: | Syste |
| Ensuite Laundry: | F |
| Sewers: | Sewer |
$
%
Years
This calculator is for demonstration purposes only. Always consult a professional
financial advisor before making personal financial decisions.
| Although the information displayed is believed to be accurate, no warranties or representations are made of any kind. |
| INTERNATIONAL REALTY FIRM, INC. |
|
|

Kalpesh Patel (KK)
Broker
Dir:
416-418-7039
Bus:
416-747-9777
Fax:
416-747-7135
| Book Showing | Email a Friend |
Jump To:
At a Glance:
| Type: | Freehold - Detached |
| Area: | Peel |
| Municipality: | Mississauga |
| Neighbourhood: | Applewood |
| Style: | 2-Storey |
| Tax: | $7,525 |
| Beds: | 4 |
| Baths: | 4 |
| Fireplace: | Y |
| Pool: | None |
Locatin Map:
Payment Calculator:

