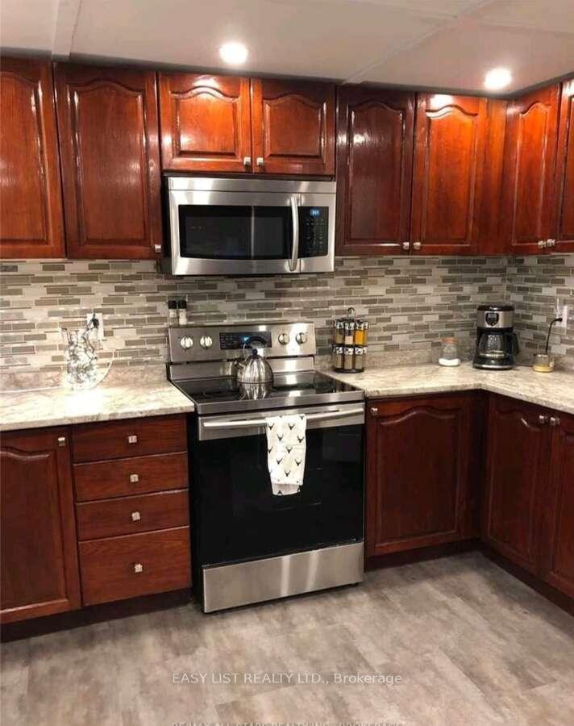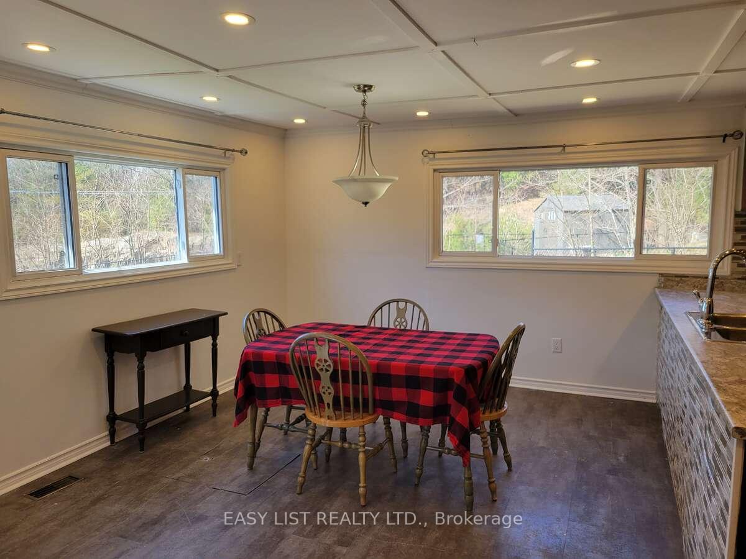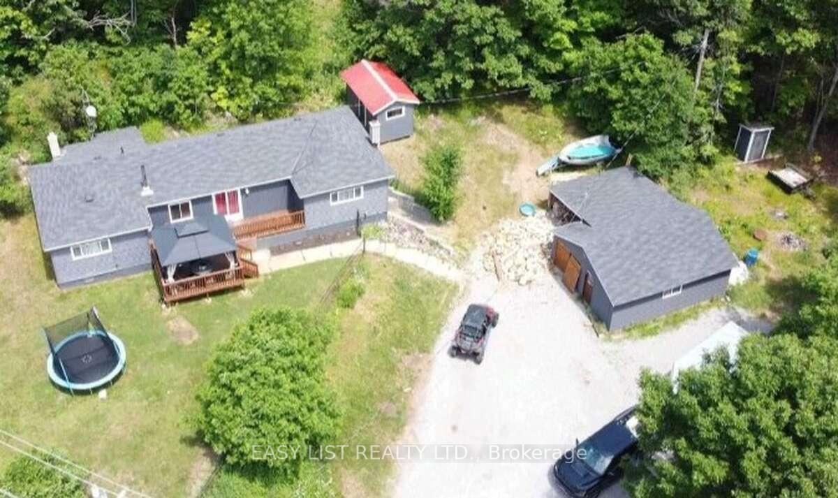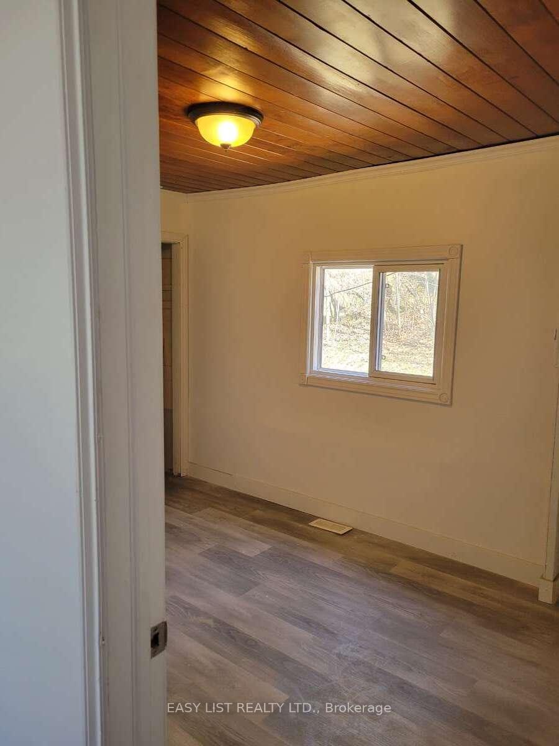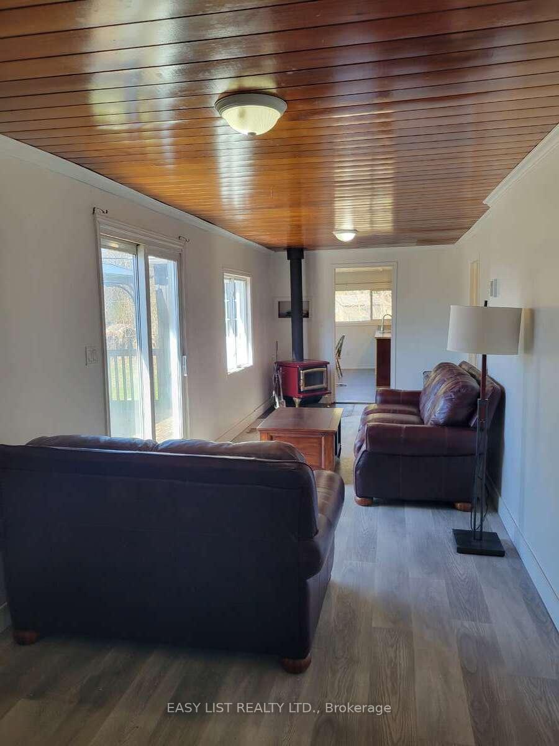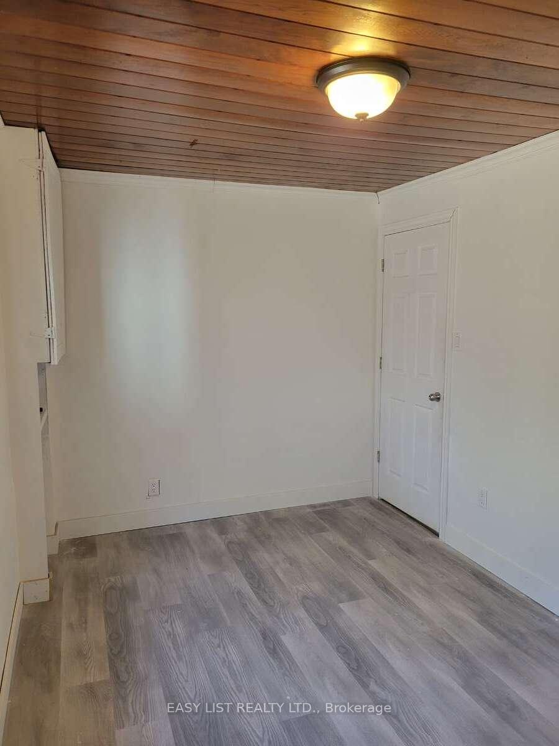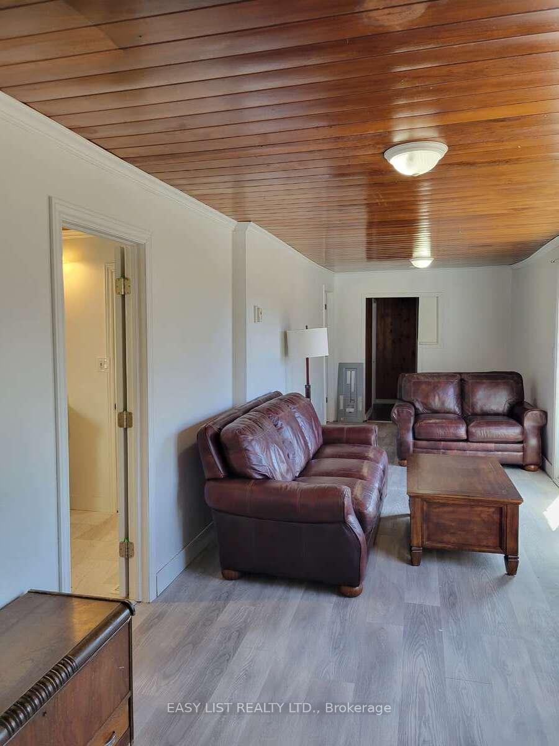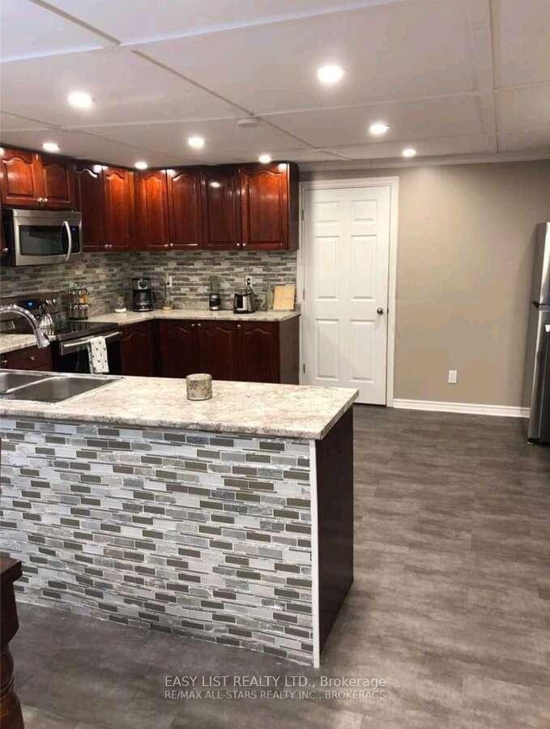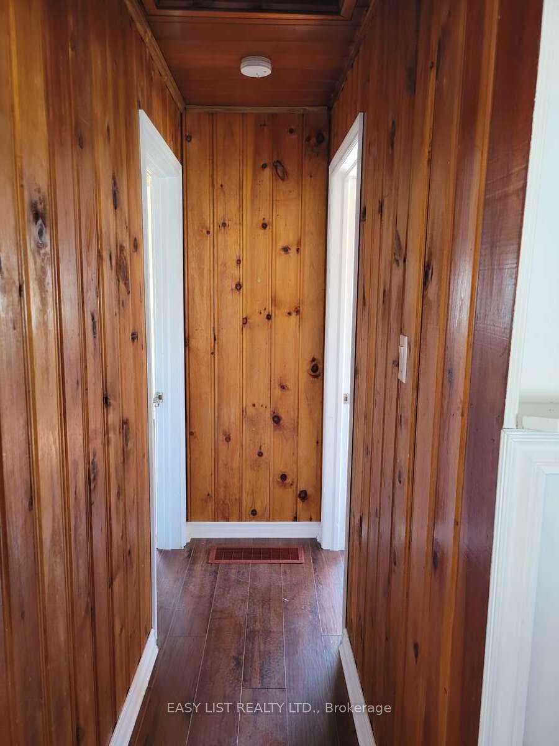$429,000
Available - For Sale
Listing ID: X12111452
10419 28 N/A , North Kawartha, K0L 1A0, Peterborough
| For more info on this property, please click the Brochure button. Nestled just outside Apsley, this well maintained bungalow offers a serene lifestyle on a spacious, tree-lined lot. Set back from the road, the property ensures privacy and a peaceful ambiance, making it an ideal retreat for nature enthusiasts, retirees, or first-time homebuyers. Key Features: Open-Concept Living: The kitchen seamlessly flows into the dining area, which opens onto a large deckperfect for entertaining or enjoying quiet mornings. Cozy Living Room: Features a woodstove, providing warmth and a rustic touch to the home's ambiance. Outdoor Amenities: A spacious deck with a gazebo offers a perfect spot for relaxation, while a fire pit invites evening gatherings under the stars. Nature Access: A private walking trail leads to a river that connects to Mill Lake, ideal for canoeing and swimming adventures. Ample Parking: The property boasts parking for up to 17 vehicles, accommodating guests and recreational vehicles with ease. Utilities: Equipped with a drilled well and septic system, ensuring self-sufficiency and reduced utility costs. This home combines the charm of rural living with modern conveniences, offering a unique opportunity to embrace the beauty of North Kawartha. Whether you're seeking a year-round residence or a seasonal getaway, this property delivers comfort, privacy, and a connection to nature. |
| Price | $429,000 |
| Taxes: | $1188.00 |
| Occupancy: | Owner |
| Address: | 10419 28 N/A , North Kawartha, K0L 1A0, Peterborough |
| Acreage: | .50-1.99 |
| Directions/Cross Streets: | Hwy 28 and Burleigh St |
| Rooms: | 5 |
| Bedrooms: | 3 |
| Bedrooms +: | 0 |
| Family Room: | T |
| Basement: | Crawl Space |
| Level/Floor | Room | Length(ft) | Width(ft) | Descriptions | |
| Room 1 | Ground | Dining Ro | 16.01 | 10.99 | |
| Room 2 | Ground | Kitchen | 16.01 | 12.4 | |
| Room 3 | Ground | Family Ro | 9.18 | 26.99 | |
| Room 4 | Ground | Bathroom | 8 | 11.51 | |
| Room 5 | Ground | Primary B | 9.91 | 15.48 | |
| Room 6 | Ground | Bedroom 2 | 10 | 15.48 | |
| Room 7 | Ground | Bedroom 3 | 12.3 | 8.3 | |
| Room 8 | Ground | Laundry | 12.99 | 4 | |
| Room 9 | Ground | Laundry | 5.22 | 3.31 |
| Washroom Type | No. of Pieces | Level |
| Washroom Type 1 | 4 | Ground |
| Washroom Type 2 | 0 | |
| Washroom Type 3 | 0 | |
| Washroom Type 4 | 0 | |
| Washroom Type 5 | 0 |
| Total Area: | 0.00 |
| Property Type: | Rural Residential |
| Style: | Bungalow |
| Exterior: | Vinyl Siding |
| Garage Type: | Detached |
| (Parking/)Drive: | Private |
| Drive Parking Spaces: | 15 |
| Park #1 | |
| Parking Type: | Private |
| Park #2 | |
| Parking Type: | Private |
| Pool: | None |
| Other Structures: | Drive Shed, Ga |
| Approximatly Square Footage: | 1100-1500 |
| Property Features: | Fenced Yard, Lake Access |
| CAC Included: | N |
| Water Included: | N |
| Cabel TV Included: | N |
| Common Elements Included: | N |
| Heat Included: | N |
| Parking Included: | N |
| Condo Tax Included: | N |
| Building Insurance Included: | N |
| Fireplace/Stove: | Y |
| Heat Type: | Forced Air |
| Central Air Conditioning: | None |
| Central Vac: | N |
| Laundry Level: | Syste |
| Ensuite Laundry: | F |
| Elevator Lift: | False |
| Sewers: | Septic |
| Water: | Drilled W |
| Water Supply Types: | Drilled Well |
| Utilities-Cable: | A |
| Utilities-Hydro: | Y |
$
%
Years
This calculator is for demonstration purposes only. Always consult a professional
financial advisor before making personal financial decisions.
| Although the information displayed is believed to be accurate, no warranties or representations are made of any kind. |
| EASY LIST REALTY LTD. |
|
|

Kalpesh Patel (KK)
Broker
Dir:
416-418-7039
Bus:
416-747-9777
Fax:
416-747-7135
| Book Showing | Email a Friend |
Jump To:
At a Glance:
| Type: | Freehold - Rural Residential |
| Area: | Peterborough |
| Municipality: | North Kawartha |
| Neighbourhood: | North Kawartha |
| Style: | Bungalow |
| Tax: | $1,188 |
| Beds: | 3 |
| Baths: | 1 |
| Fireplace: | Y |
| Pool: | None |
Locatin Map:
Payment Calculator:

