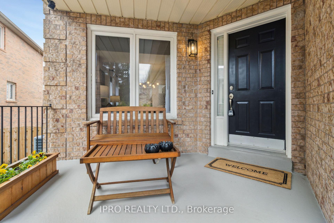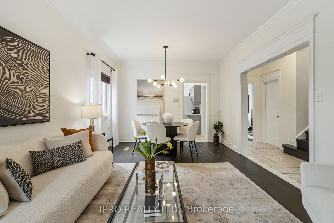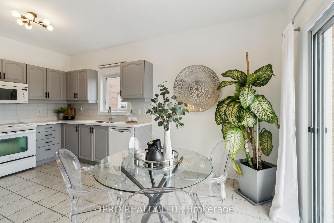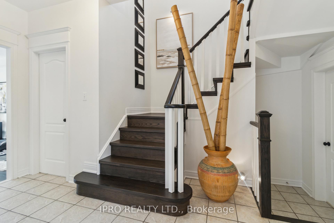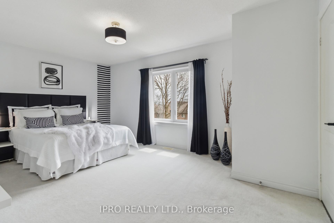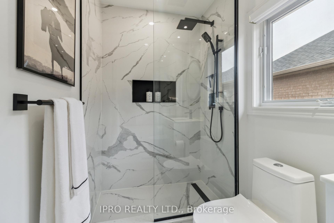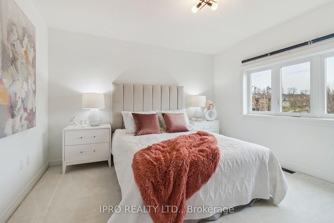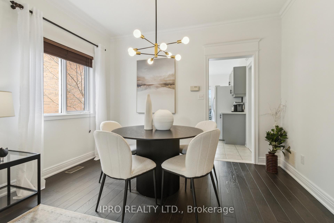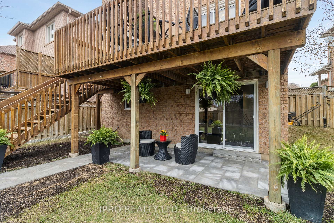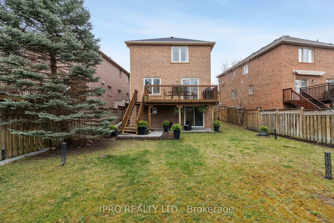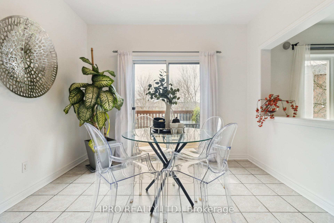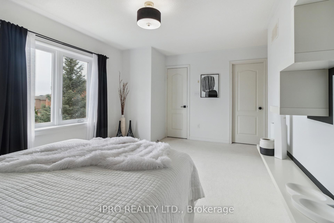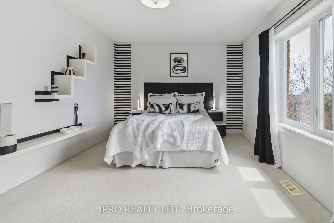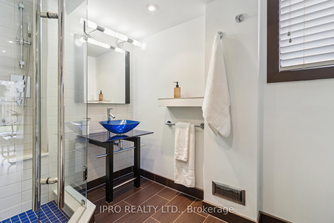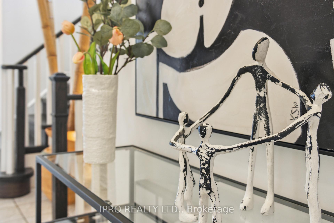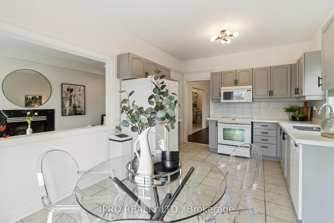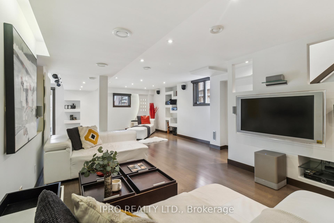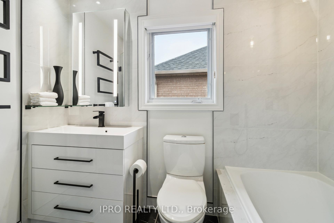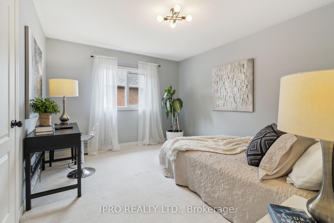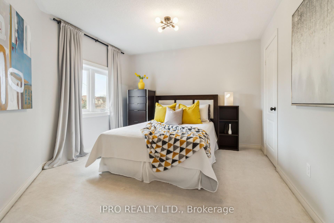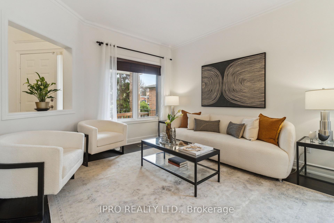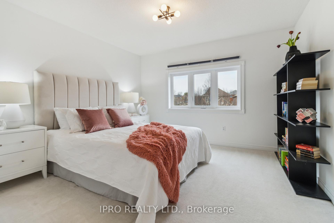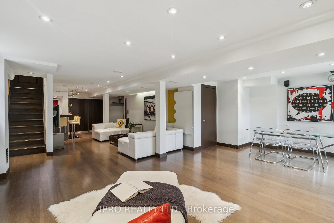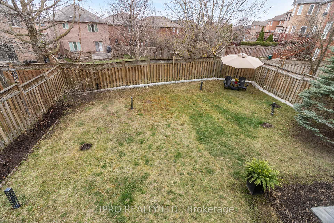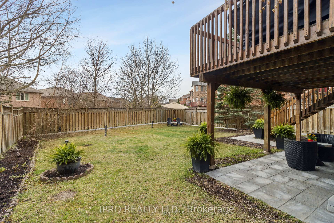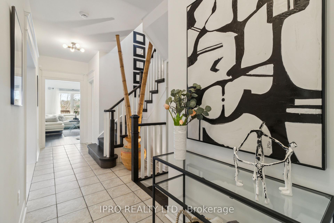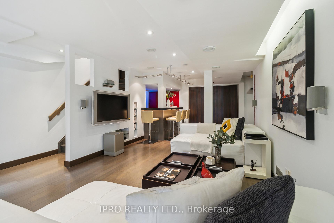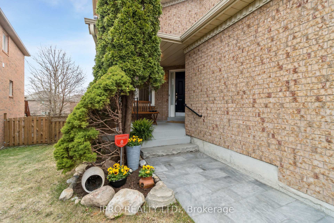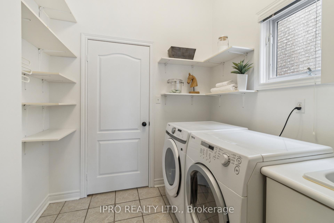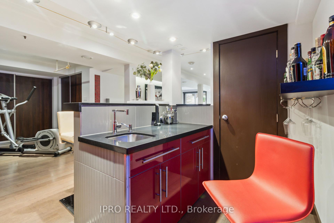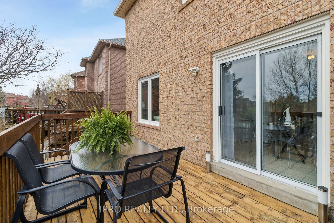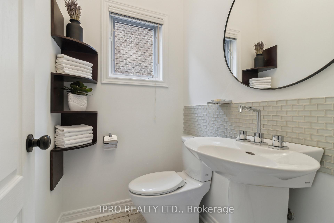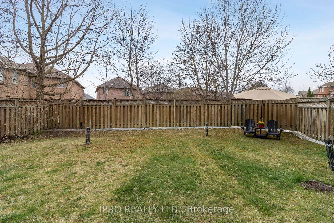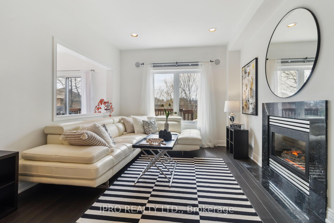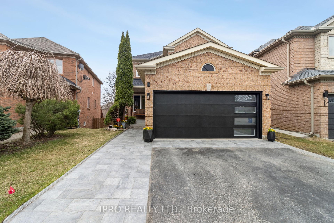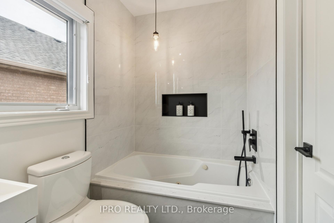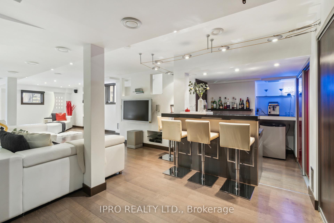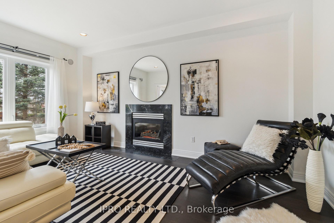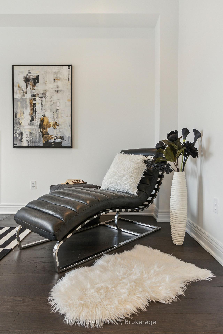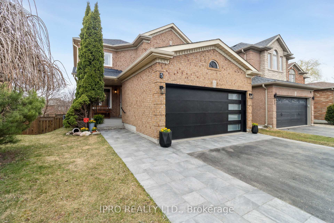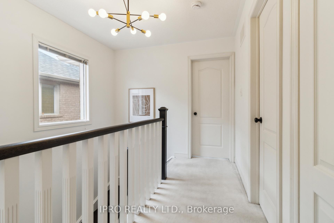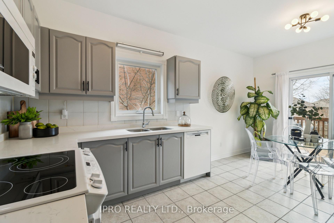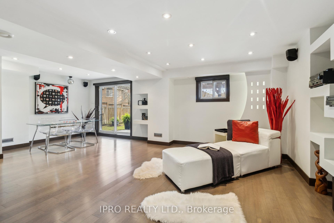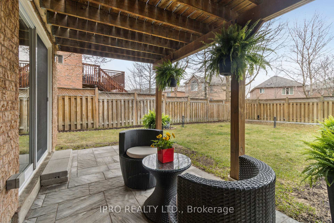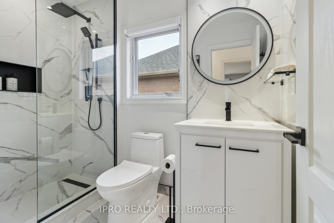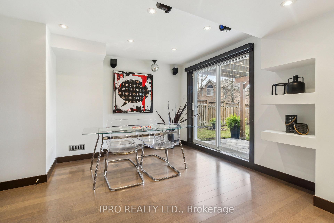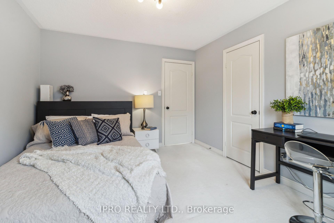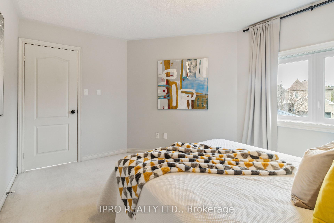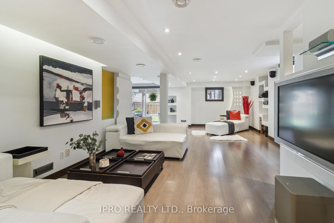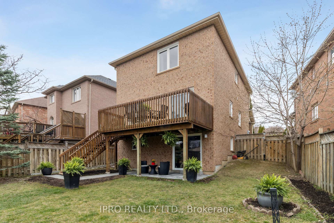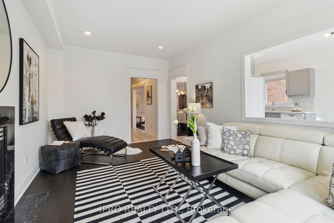$1,499,888
Available - For Sale
Listing ID: N12110228
5 Salt Creek Aven , Richmond Hill, L4S 1R3, York
| Located in one of Richmond Hills most sought-after school zones, just minutes from St. Theresa of Lisieux CHS, this beautifully maintained 4-bedroom home sits on a premium pie-shaped lot and offers nearly 3,000 square feet of total living space. Move-in ready and tastefully upgraded, it blends timeless design with family functionality. Step inside to a bright, airy layout featuring hardwood floors, pot lights, and large windows throughout. The main floor offers elegant living and dining areas, a cozy family room with gas fireplace, and a super-convenient main-floor laundry with direct access to the garage. The kitchen shines with quartz countertops and a walk-out to a massive deck, perfect for outdoor entertaining, and overlooking a private, landscaped yard. Upstairs, you'll find a spacious primary suite with a walk-in closet and renovated ensuite bath, including a soaker tub and separate shower. Three additional bedrooms are generously sized and full of natural light. Both upstairs bathrooms have been stylishly renovated with a modern and classic touch. The fully finished basement is a show stopper! It features custom feature walls, open-concept recreational space, an entertainment/games area with built-in speakers and even a disco ball, plus a wet bar with seating, a bonus flex space, and tons of storage! Enjoy the lower level walk-out to a brand-new patio, ideal for indoor/outdoor living. With excellent schools, parks, shopping, and Highway 404 just minutes away, this home checks every box for families seeking move-in ready comfort, location, and lasting value. Don't miss this exceptional opportunity! |
| Price | $1,499,888 |
| Taxes: | $6465.75 |
| Occupancy: | Owner |
| Address: | 5 Salt Creek Aven , Richmond Hill, L4S 1R3, York |
| Directions/Cross Streets: | Bathurst and Elgin Mills |
| Rooms: | 12 |
| Rooms +: | 3 |
| Bedrooms: | 4 |
| Bedrooms +: | 0 |
| Family Room: | T |
| Basement: | Walk-Out, Finished |
| Level/Floor | Room | Length(ft) | Width(ft) | Descriptions | |
| Room 1 | Main | Living Ro | 18.66 | 11.68 | Combined w/Dining, Hardwood Floor, Overlooks Frontyard |
| Room 2 | Main | Dining Ro | 18.66 | 11.68 | Combined w/Living, Hardwood Floor, Large Window |
| Room 3 | Main | Kitchen | 16.99 | 10.66 | Family Size Kitchen, W/O To Deck, Stone Counters |
| Room 4 | Main | Family Ro | 16.92 | 10.99 | Gas Fireplace, Hardwood Floor, Pot Lights |
| Room 5 | Main | Laundry | 8.07 | 7.51 | Separate Room, Tile Floor, W/O To Garage |
| Room 6 | Second | Primary B | 11.09 | 16.99 | 4 Pc Ensuite, Walk-In Closet(s), Large Window |
| Room 7 | Second | Bedroom 2 | 10.99 | 13.09 | Large Window, Large Closet, Broadloom |
| Room 8 | Second | Bedroom 3 | 11.09 | 12.99 | Large Window, Large Closet, Broadloom |
| Room 9 | Second | Bedroom 4 | 12.07 | 12 | Large Window, Large Closet, Overlooks Frontyard |
| Room 10 | Basement | Recreatio | 16.07 | 10.99 | Open Concept, Hardwood Floor, Pot Lights |
| Room 11 | Basement | Game Room | 12.5 | 22.4 | Open Concept, W/O To Patio, Overlooks Backyard |
| Room 12 | Basement | Exercise | 7.15 | 6.82 | Open Concept, Hardwood Floor, Pot Lights |
| Room 13 | Basement | Other | 6.66 | 8.43 | Wet Bar, Bar Sink, B/I Fridge |
| Room 14 |
| Washroom Type | No. of Pieces | Level |
| Washroom Type 1 | 4 | Second |
| Washroom Type 2 | 3 | Second |
| Washroom Type 3 | 2 | Main |
| Washroom Type 4 | 3 | Basement |
| Washroom Type 5 | 0 |
| Total Area: | 0.00 |
| Property Type: | Detached |
| Style: | 2-Storey |
| Exterior: | Brick, Other |
| Garage Type: | Attached |
| (Parking/)Drive: | Private Do |
| Drive Parking Spaces: | 4 |
| Park #1 | |
| Parking Type: | Private Do |
| Park #2 | |
| Parking Type: | Private Do |
| Pool: | None |
| Approximatly Square Footage: | 2000-2500 |
| CAC Included: | N |
| Water Included: | N |
| Cabel TV Included: | N |
| Common Elements Included: | N |
| Heat Included: | N |
| Parking Included: | N |
| Condo Tax Included: | N |
| Building Insurance Included: | N |
| Fireplace/Stove: | Y |
| Heat Type: | Forced Air |
| Central Air Conditioning: | Central Air |
| Central Vac: | N |
| Laundry Level: | Syste |
| Ensuite Laundry: | F |
| Sewers: | Sewer |
$
%
Years
This calculator is for demonstration purposes only. Always consult a professional
financial advisor before making personal financial decisions.
| Although the information displayed is believed to be accurate, no warranties or representations are made of any kind. |
| IPRO REALTY LTD. |
|
|

Kalpesh Patel (KK)
Broker
Dir:
416-418-7039
Bus:
416-747-9777
Fax:
416-747-7135
| Virtual Tour | Book Showing | Email a Friend |
Jump To:
At a Glance:
| Type: | Freehold - Detached |
| Area: | York |
| Municipality: | Richmond Hill |
| Neighbourhood: | Westbrook |
| Style: | 2-Storey |
| Tax: | $6,465.75 |
| Beds: | 4 |
| Baths: | 4 |
| Fireplace: | Y |
| Pool: | None |
Locatin Map:
Payment Calculator:

