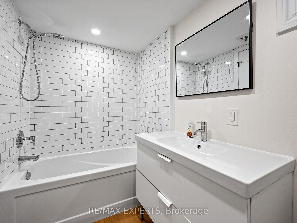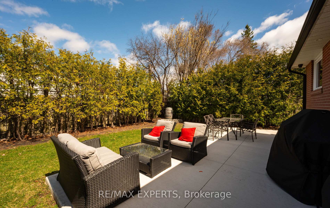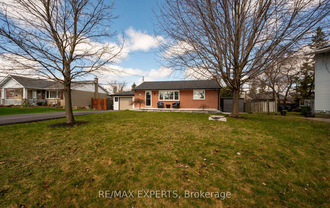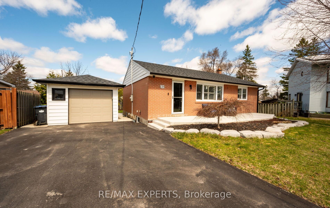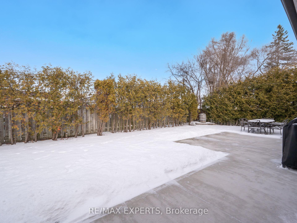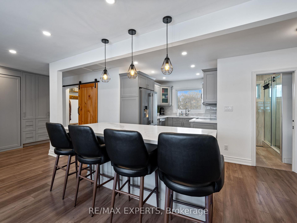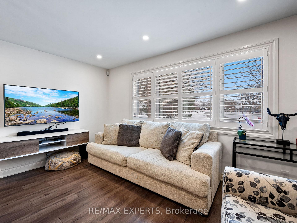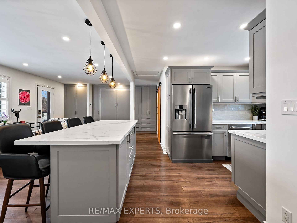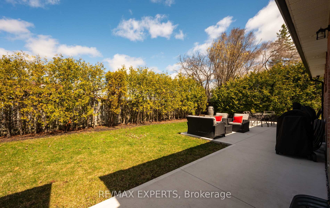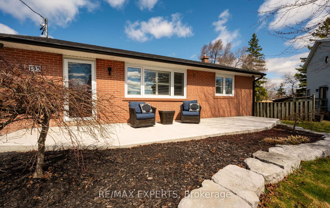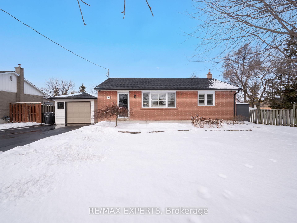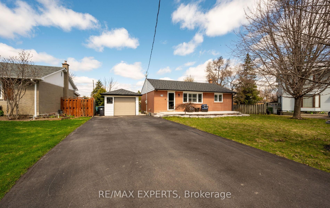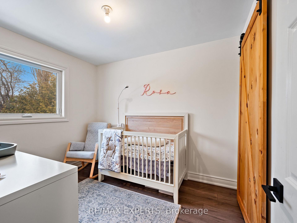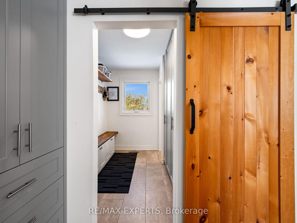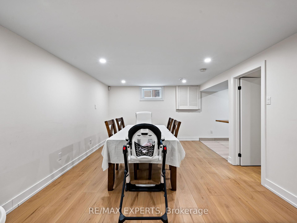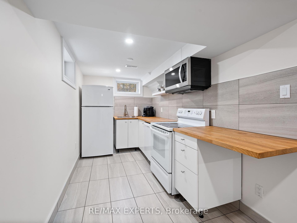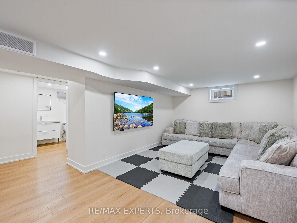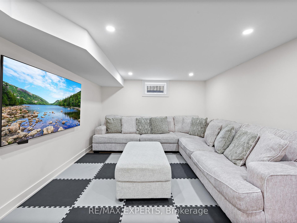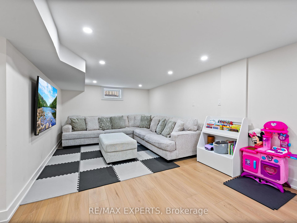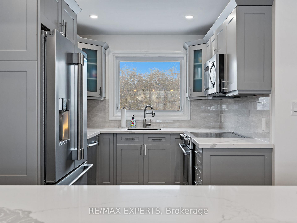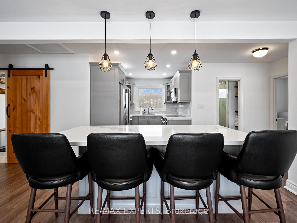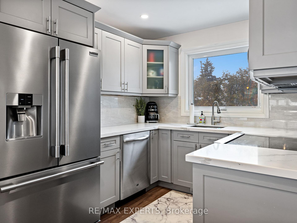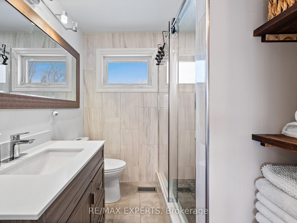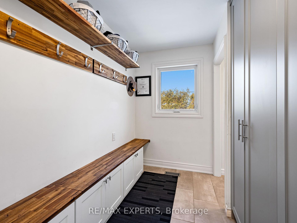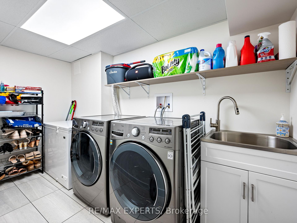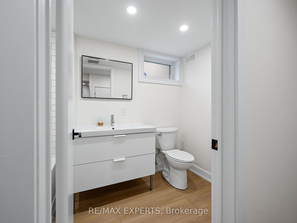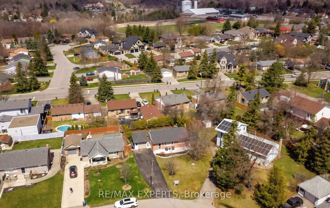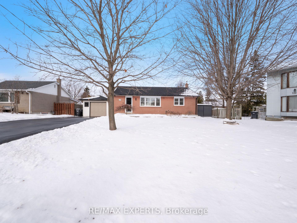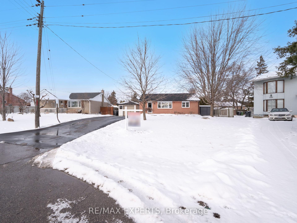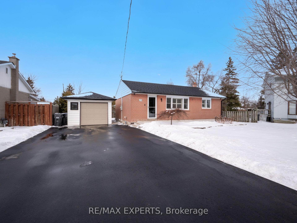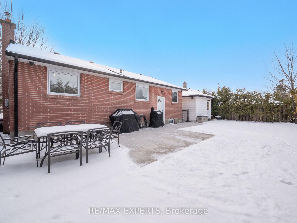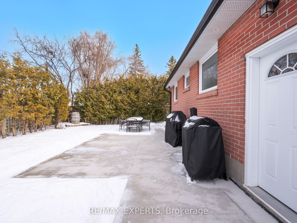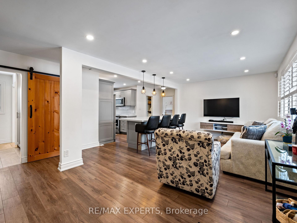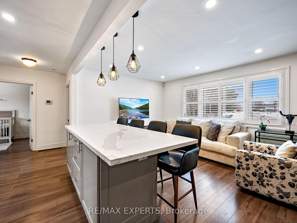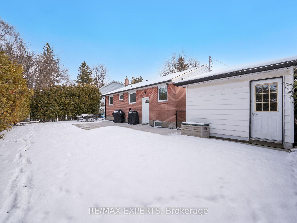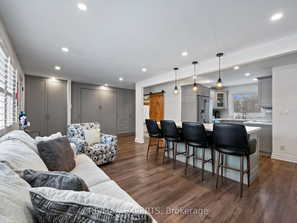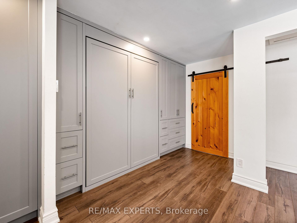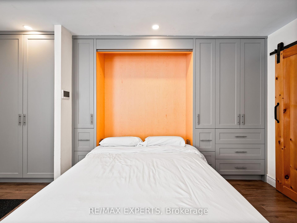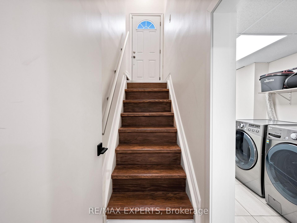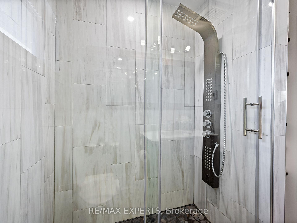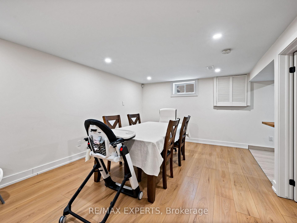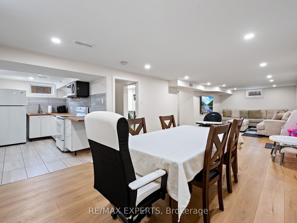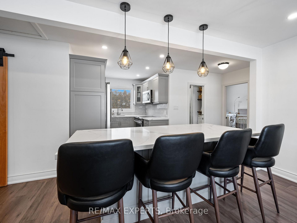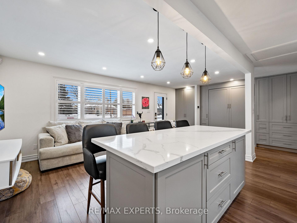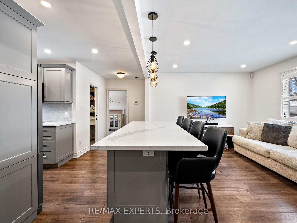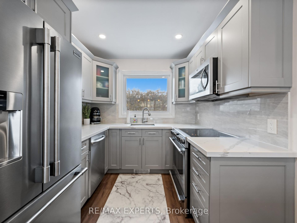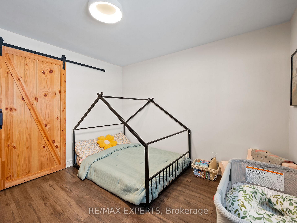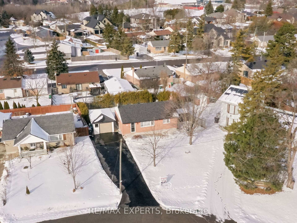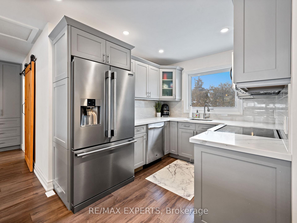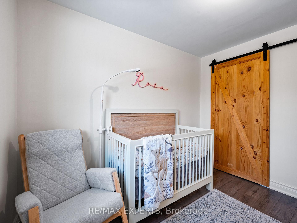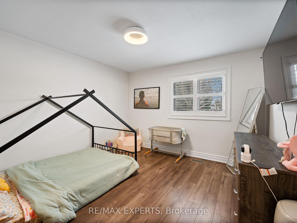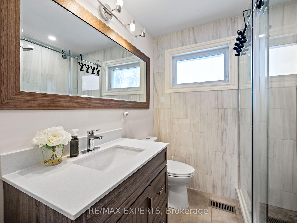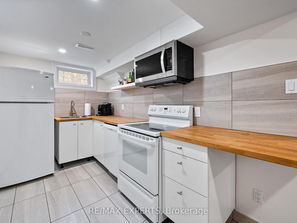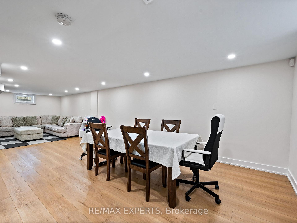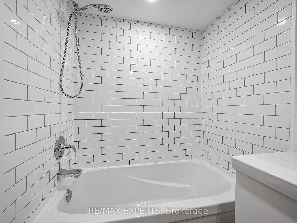$979,900
Available - For Sale
Listing ID: W12111124
135 Martha Cres , Caledon, L7E 4X5, Peel
| Welcome to 135 Martha Crescent in Bolton, a beautifully updated home perfect for first-time homebuyers, downsizers, or investors seeking a turnkey rental property. This fully renovated gem features modern finishes throughout, offering a stylish and comfortable living space. The open-concept layout is ideal for entertaining and everyday living, with spacious, light-filled areas, an updated kitchen boasting sleek cabinetry, stainless steel appliances, and ample counter space, and renovated bathrooms with contemporary fixtures. Additional highlights include new flooring, fresh paint, updated lighting, and ample storage. With two bedrooms on the main level and potential for another in the basement, the layout provides flexibility fora variety of needs. Located in a quiet, family-friendly neighbourhood just minutes from schools, parks, shopping, and essential amenities, this home is move-in ready and an excellent opportunity to own in Bolton. Don't miss out schedule a showing today! |
| Price | $979,900 |
| Taxes: | $3778.39 |
| Assessment Year: | 2024 |
| Occupancy: | Owner |
| Address: | 135 Martha Cres , Caledon, L7E 4X5, Peel |
| Directions/Cross Streets: | Martha Crescent and Henderson Street |
| Rooms: | 4 |
| Rooms +: | 3 |
| Bedrooms: | 2 |
| Bedrooms +: | 0 |
| Family Room: | F |
| Basement: | Apartment, Separate Ent |
| Level/Floor | Room | Length(ft) | Width(ft) | Descriptions | |
| Room 1 | Main | Kitchen | 9.18 | 5.81 | Laminate, Window, Stainless Steel Appl |
| Room 2 | Main | Living Ro | 11.91 | 20.11 | Laminate, Picture Window, Pot Lights |
| Room 3 | Main | Primary B | 11.68 | 11.38 | Laminate, Closet, Window |
| Room 4 | Main | Bedroom 2 | 10 | 8.1 | Laminate, Closet, Window |
| Room 5 | Main | Mud Room | 8.99 | 5.31 | Tile Floor, Window |
| Room 6 | Lower | Kitchen | 5.9 | 12 | Vinyl Floor, Stainless Steel Appl, Pot Lights |
| Room 7 | Lower | Breakfast | 21.48 | 11.68 | Vinyl Floor, Pot Lights, Window |
| Room 8 | Lower | Recreatio | 11.68 | 12.69 | Vinyl Floor, Pot Lights, Window |
| Room 9 | Lower | Laundry | 8.1 | 6.79 | Tile Floor, Laundry Sink |
| Washroom Type | No. of Pieces | Level |
| Washroom Type 1 | 3 | Ground |
| Washroom Type 2 | 4 | Basement |
| Washroom Type 3 | 0 | |
| Washroom Type 4 | 0 | |
| Washroom Type 5 | 0 |
| Total Area: | 0.00 |
| Property Type: | Detached |
| Style: | Bungalow |
| Exterior: | Aluminum Siding, Brick |
| Garage Type: | Detached |
| (Parking/)Drive: | Private |
| Drive Parking Spaces: | 6 |
| Park #1 | |
| Parking Type: | Private |
| Park #2 | |
| Parking Type: | Private |
| Pool: | None |
| Approximatly Square Footage: | 700-1100 |
| CAC Included: | N |
| Water Included: | N |
| Cabel TV Included: | N |
| Common Elements Included: | N |
| Heat Included: | N |
| Parking Included: | N |
| Condo Tax Included: | N |
| Building Insurance Included: | N |
| Fireplace/Stove: | N |
| Heat Type: | Forced Air |
| Central Air Conditioning: | Central Air |
| Central Vac: | Y |
| Laundry Level: | Syste |
| Ensuite Laundry: | F |
| Sewers: | Sewer |
| Utilities-Cable: | Y |
| Utilities-Hydro: | Y |
$
%
Years
This calculator is for demonstration purposes only. Always consult a professional
financial advisor before making personal financial decisions.
| Although the information displayed is believed to be accurate, no warranties or representations are made of any kind. |
| RE/MAX EXPERTS |
|
|

Kalpesh Patel (KK)
Broker
Dir:
416-418-7039
Bus:
416-747-9777
Fax:
416-747-7135
| Book Showing | Email a Friend |
Jump To:
At a Glance:
| Type: | Freehold - Detached |
| Area: | Peel |
| Municipality: | Caledon |
| Neighbourhood: | Bolton West |
| Style: | Bungalow |
| Tax: | $3,778.39 |
| Beds: | 2 |
| Baths: | 2 |
| Fireplace: | N |
| Pool: | None |
Locatin Map:
Payment Calculator:

