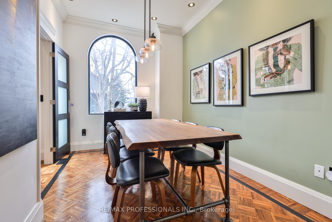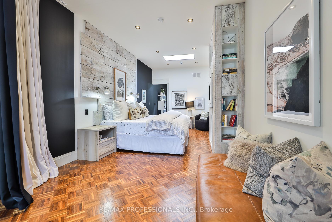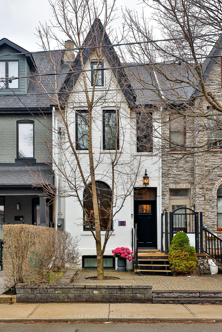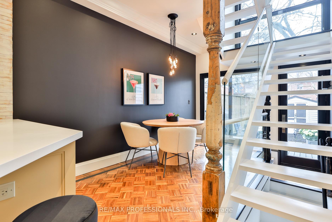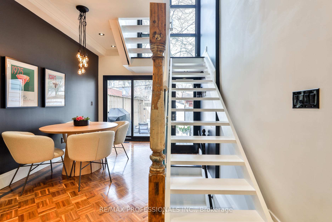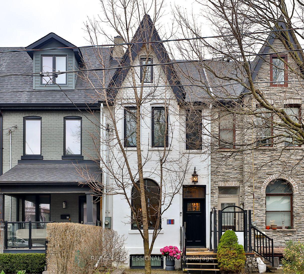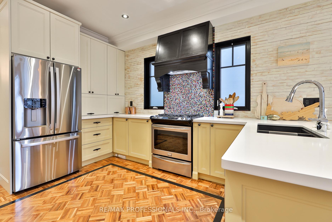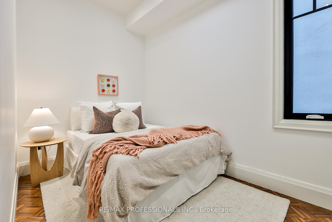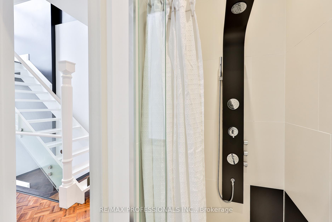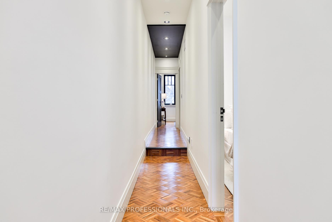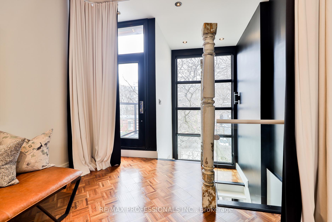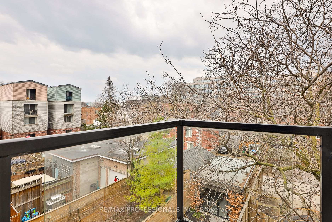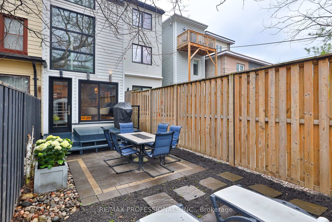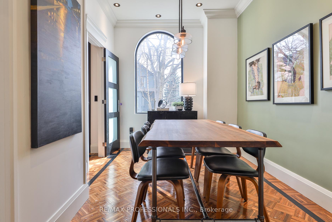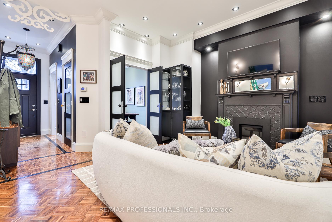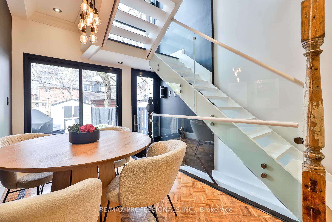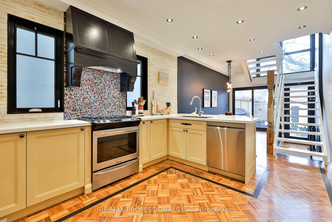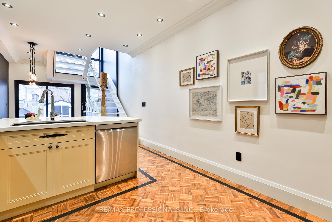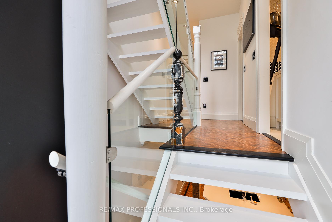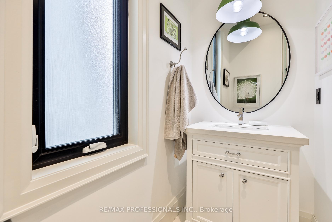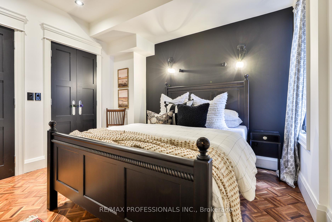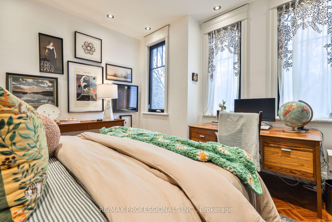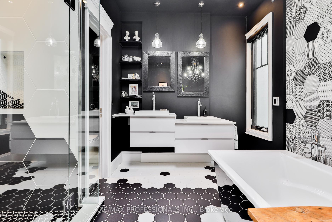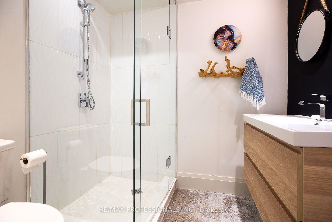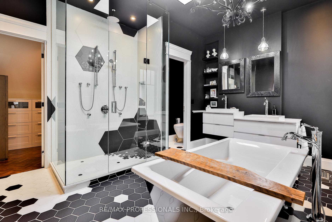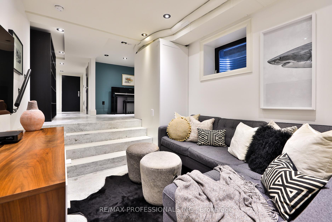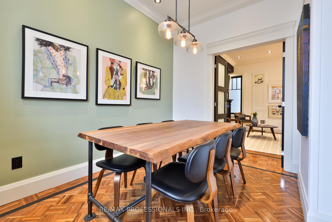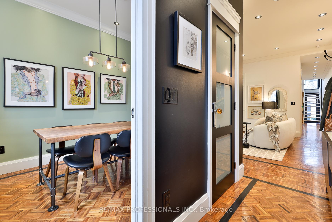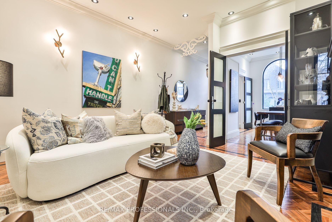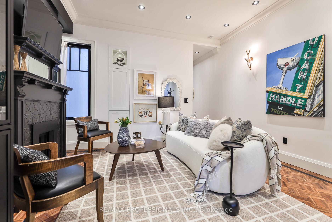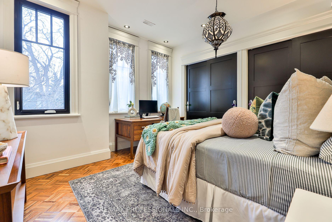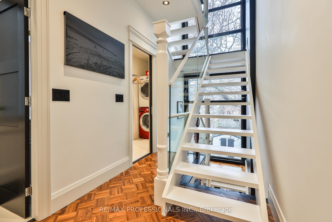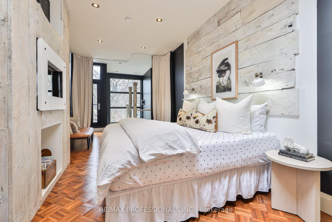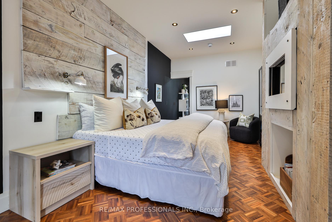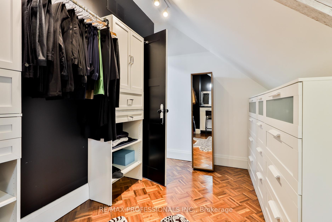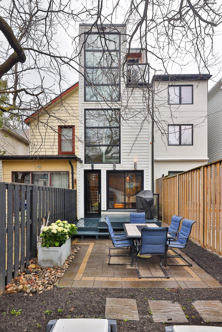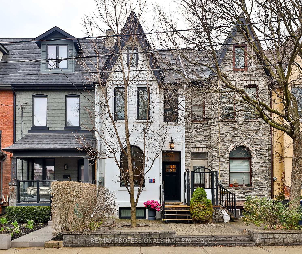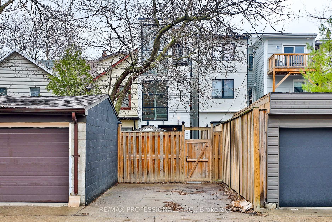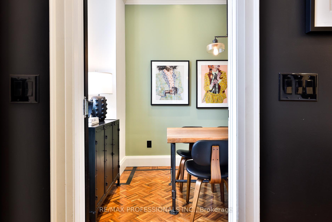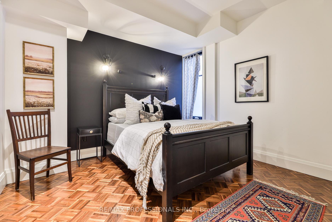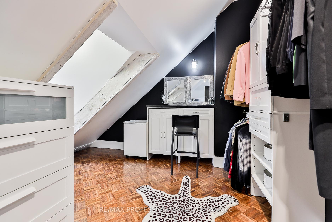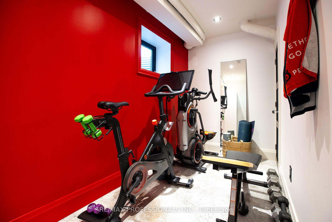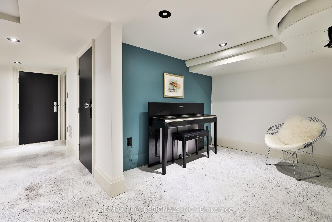$1,898,000
Available - For Sale
Listing ID: E12097693
120 Morse Stre , Toronto, M4M 2P8, Toronto
| Welcome to 120 Morse - This Leslieville home has been thoughtfully rebuilt from top to bottom as the designer's personal residence, with attention to every detail and quality craftmanship. Offering 2,660+ sqft of finished living space across four well-designed levels, this 4+1-bedroom, 4-bathroom home is both functional and refined - ideal for modern family living.The layout makes excellent use of the space and was designed to create gathering spaces and intimate relaxing nooks. Featuring a showstopping custom open staircase and large windows at the back of the home that bring in loads of natural light. The lower level includes poured concrete floors with in-floor heating, creating a comfortable and versatile space. On the third floor, the primary suite stands out with a walk-out terrace, gas fireplace, huge walk in closet and a well-appointed ensuite complete with a stand-alone tub, heated floors, and heated towel racks. The custom kitchen is designed for both cooking and gathering, with smart storage solutions throughout the home.The exterior is low maintenance and offers privacy ideal for relaxed get-togethers without the upkeep. All work was completed professionally with permits. This is a home that blends thoughtful design with lasting quality. Truly one of a kind! |
| Price | $1,898,000 |
| Taxes: | $8447.56 |
| Occupancy: | Vacant |
| Address: | 120 Morse Stre , Toronto, M4M 2P8, Toronto |
| Directions/Cross Streets: | Queen/Carlaw |
| Rooms: | 9 |
| Rooms +: | 3 |
| Bedrooms: | 4 |
| Bedrooms +: | 1 |
| Family Room: | F |
| Basement: | Finished |
| Level/Floor | Room | Length(ft) | Width(ft) | Descriptions | |
| Room 1 | Main | Living Ro | 13.61 | 14.2 | Parquet, Gas Fireplace, Pot Lights |
| Room 2 | Main | Dining Ro | 9.05 | 11.97 | Parquet, Pot Lights, Large Window |
| Room 3 | Main | Kitchen | 19.09 | 10.59 | Parquet, Backsplash, Stainless Steel Appl |
| Room 4 | Second | Laundry | 3.64 | 11.09 | Laundry Sink |
| Room 5 | Second | Bedroom 2 | 7.18 | 11.97 | Parquet, Large Window |
| Room 6 | Second | Bedroom 3 | 10.86 | 11.61 | Parquet, Large Window, Double Closet |
| Room 7 | Second | Bedroom 4 | 12.3 | 12.14 | Parquet, Large Window, Double Closet |
| Room 8 | Third | Primary B | 10.59 | 26.27 | W/O To Balcony, Walk-In Closet(s), 5 Pc Ensuite |
| Room 9 | Basement | Play | 8.07 | 9.15 | Concrete Floor, Heated Floor |
| Room 10 | Basement | Living Ro | 13.15 | 9.09 | Concrete Floor, Heated Floor |
| Room 11 | Basement | Bedroom 5 | 8.4 | 13.25 | Concrete Floor, Heated Floor |
| Washroom Type | No. of Pieces | Level |
| Washroom Type 1 | 2 | Main |
| Washroom Type 2 | 5 | Third |
| Washroom Type 3 | 3 | Second |
| Washroom Type 4 | 3 | Lower |
| Washroom Type 5 | 0 |
| Total Area: | 0.00 |
| Property Type: | Att/Row/Townhouse |
| Style: | 3-Storey |
| Exterior: | Brick, Other |
| Garage Type: | Other |
| (Parking/)Drive: | Lane |
| Drive Parking Spaces: | 2 |
| Park #1 | |
| Parking Type: | Lane |
| Park #2 | |
| Parking Type: | Lane |
| Pool: | None |
| Approximatly Square Footage: | 2000-2500 |
| Property Features: | Park, Public Transit |
| CAC Included: | N |
| Water Included: | N |
| Cabel TV Included: | N |
| Common Elements Included: | N |
| Heat Included: | N |
| Parking Included: | N |
| Condo Tax Included: | N |
| Building Insurance Included: | N |
| Fireplace/Stove: | N |
| Heat Type: | Forced Air |
| Central Air Conditioning: | Central Air |
| Central Vac: | Y |
| Laundry Level: | Syste |
| Ensuite Laundry: | F |
| Sewers: | Sewer |
$
%
Years
This calculator is for demonstration purposes only. Always consult a professional
financial advisor before making personal financial decisions.
| Although the information displayed is believed to be accurate, no warranties or representations are made of any kind. |
| RE/MAX PROFESSIONALS INC. |
|
|

Kalpesh Patel (KK)
Broker
Dir:
416-418-7039
Bus:
416-747-9777
Fax:
416-747-7135
| Virtual Tour | Book Showing | Email a Friend |
Jump To:
At a Glance:
| Type: | Freehold - Att/Row/Townhouse |
| Area: | Toronto |
| Municipality: | Toronto E01 |
| Neighbourhood: | South Riverdale |
| Style: | 3-Storey |
| Tax: | $8,447.56 |
| Beds: | 4+1 |
| Baths: | 4 |
| Fireplace: | N |
| Pool: | None |
Locatin Map:
Payment Calculator:

