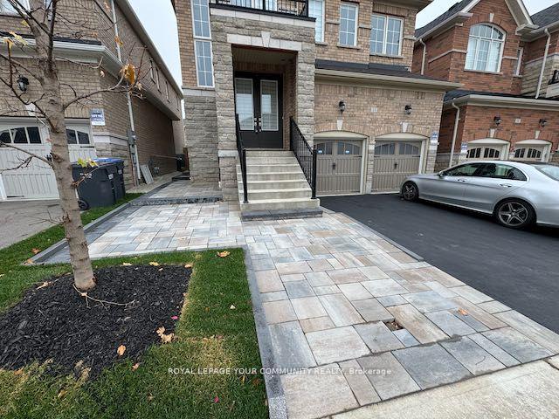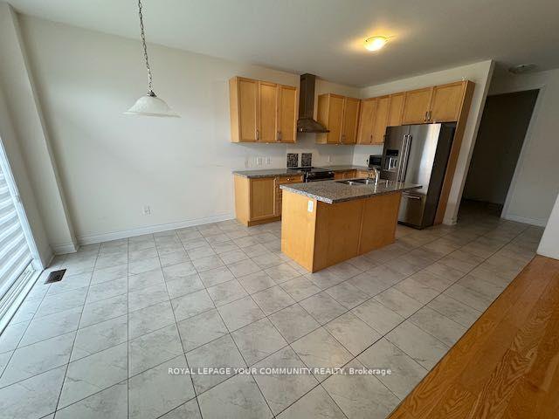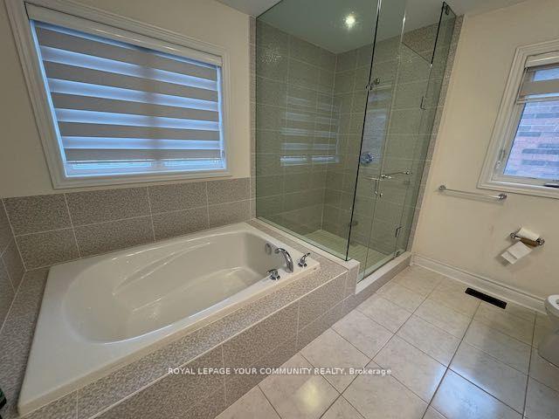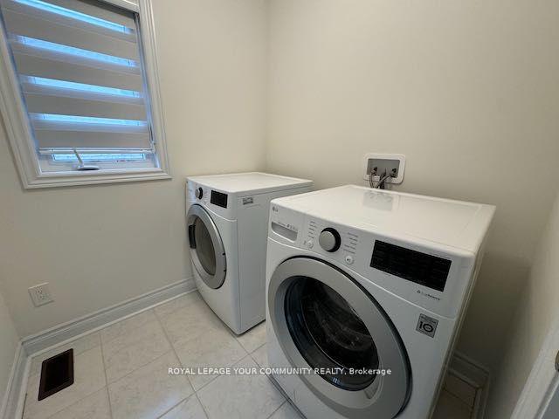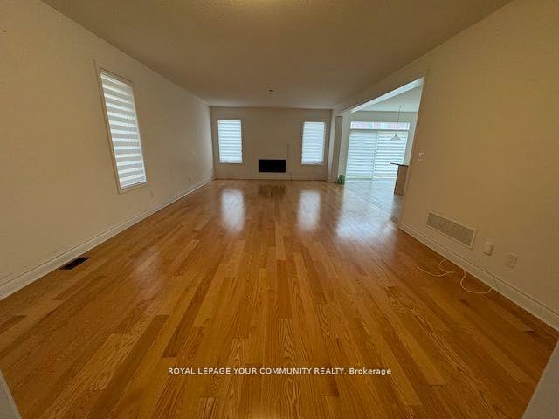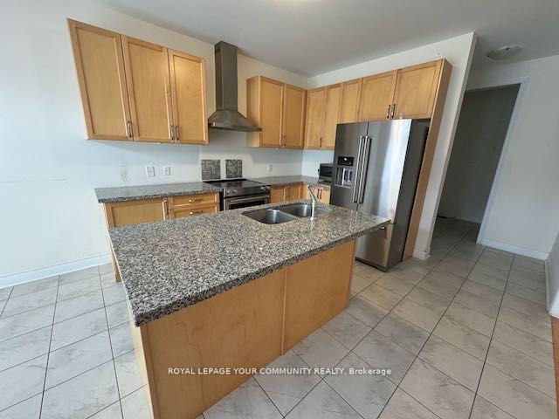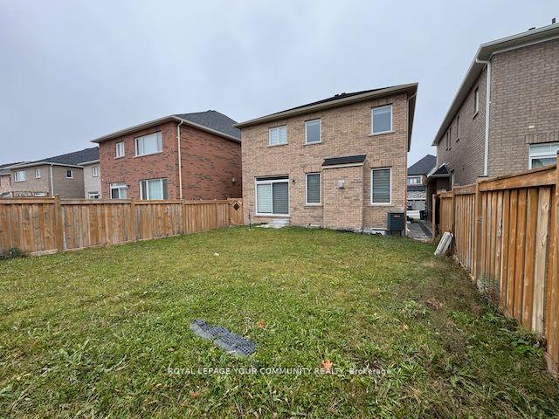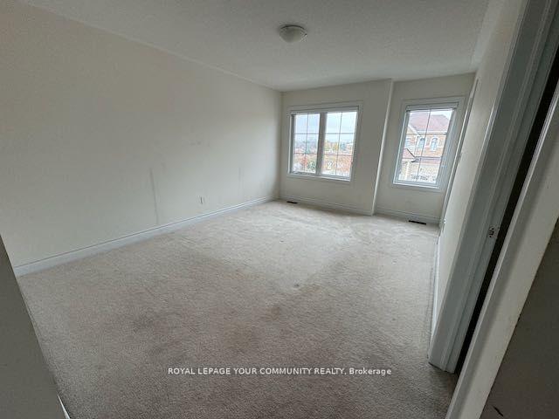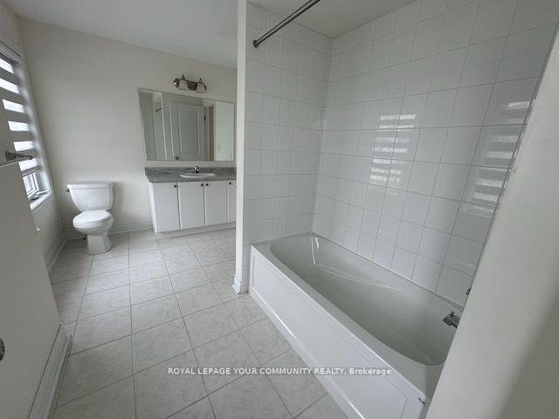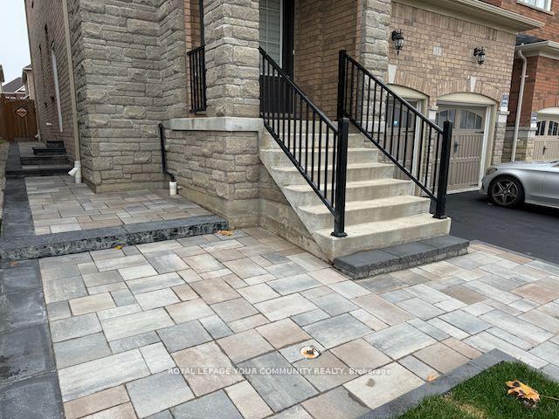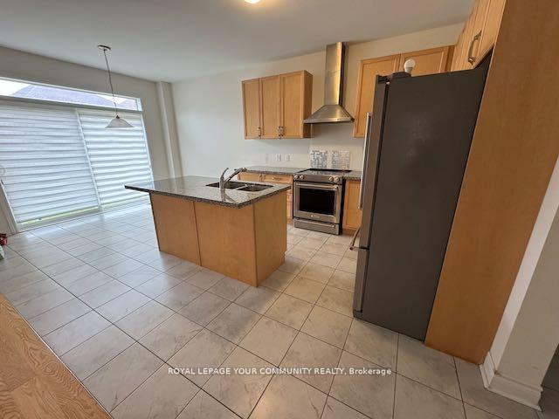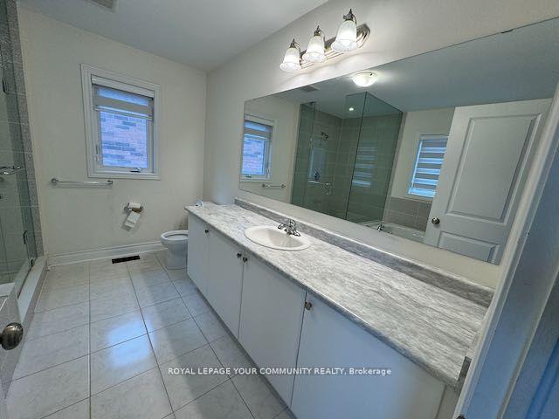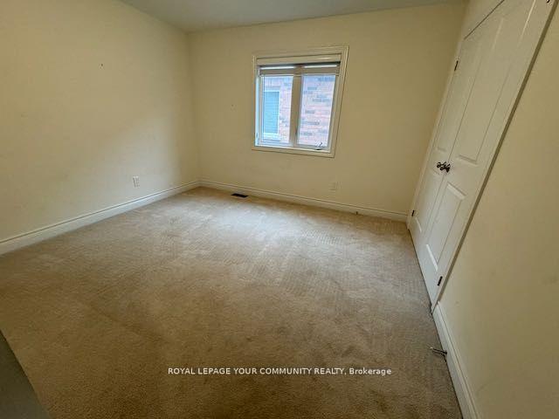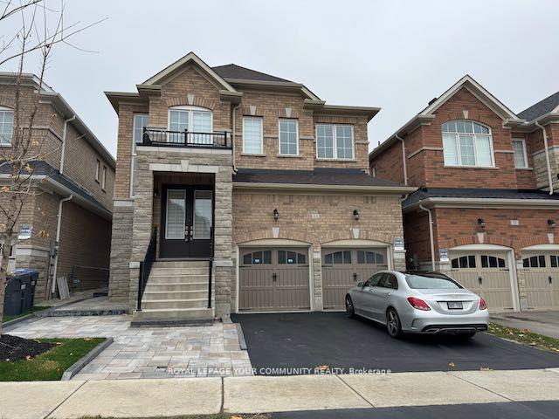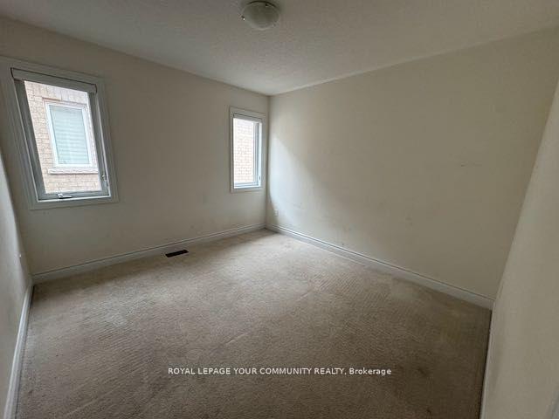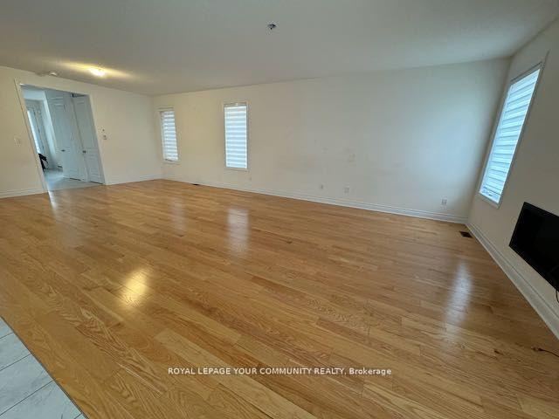$3,300
Available - For Rent
Listing ID: W11969027
13 Henry Wilson Driv , Caledon, L7C 0H3, Peel
| Spectacular Updated 4 Bed 3 Bathroom Home In The Heart Of Caledon East. Excellent Schools Nearby With 2800 Sq. Ft. Of Living Space With Large Inviting Entrance And Open Concept Eat In Kitchen With Dining Room & Family Room Perfect For Entertaining. Eat In Kitchen With Walk-Out To Large Fully Fenced Backyard. Garage Access & From Main Floor. Basement Is Unfinished & Not Included. Landlord Reserves The Right To Finish The Basement In The Future But Currently Uses It As Storage. **EXTRAS** Fridge, Stove, B/I Dishwasher, Washer & Dryer |
| Price | $3,300 |
| Taxes: | $0.00 |
| Occupancy: | Vacant |
| Address: | 13 Henry Wilson Driv , Caledon, L7C 0H3, Peel |
| Directions/Cross Streets: | Old Church Rd & Innis Lake Rd |
| Rooms: | 8 |
| Bedrooms: | 4 |
| Bedrooms +: | 0 |
| Family Room: | T |
| Basement: | Unfinished |
| Furnished: | Unfu |
| Level/Floor | Room | Length(ft) | Width(ft) | Descriptions | |
| Room 1 | Main | Living Ro | 29.19 | 15.25 | Combined w/Living, Hardwood Floor, Fireplace |
| Room 2 | Main | Dining Ro | 29.19 | 15.25 | Combined w/Dining, Hardwood Floor |
| Room 3 | Main | Kitchen | 19.35 | 11.74 | Open Concept, Stainless Steel Appl |
| Room 4 | Second | Primary B | 16.99 | 15.81 | Broadloom, 4 Pc Ensuite, Walk-In Closet(s) |
| Room 5 | Second | Bedroom 2 | 18.04 | 11.41 | Broadloom, Semi Ensuite, Walk-In Closet(s) |
| Room 6 | Second | Bedroom 3 | 12.46 | 11.71 | Broadloom, Closet |
| Room 7 | Second | Bedroom 4 | 11.09 | 10.43 | Broadloom, Closet |
| Room 8 | Second | Laundry | 6.07 | 5.97 | Ceramic Floor, Window |
| Washroom Type | No. of Pieces | Level |
| Washroom Type 1 | 2 | Main |
| Washroom Type 2 | 4 | Second |
| Washroom Type 3 | 0 | |
| Washroom Type 4 | 0 | |
| Washroom Type 5 | 0 |
| Total Area: | 0.00 |
| Property Type: | Detached |
| Style: | 2-Storey |
| Exterior: | Brick Front, Stone |
| Garage Type: | Built-In |
| (Parking/)Drive: | Available |
| Drive Parking Spaces: | 1 |
| Park #1 | |
| Parking Type: | Available |
| Park #2 | |
| Parking Type: | Available |
| Pool: | None |
| Laundry Access: | Ensuite |
| Approximatly Square Footage: | 2500-3000 |
| Property Features: | Greenbelt/Co, Park |
| CAC Included: | N |
| Water Included: | N |
| Cabel TV Included: | N |
| Common Elements Included: | N |
| Heat Included: | N |
| Parking Included: | Y |
| Condo Tax Included: | N |
| Building Insurance Included: | N |
| Fireplace/Stove: | Y |
| Heat Type: | Forced Air |
| Central Air Conditioning: | Central Air |
| Central Vac: | N |
| Laundry Level: | Syste |
| Ensuite Laundry: | F |
| Sewers: | Sewer |
| Although the information displayed is believed to be accurate, no warranties or representations are made of any kind. |
| ROYAL LEPAGE YOUR COMMUNITY REALTY |
|
|

Kalpesh Patel (KK)
Broker
Dir:
416-418-7039
Bus:
416-747-9777
Fax:
416-747-7135
| Book Showing | Email a Friend |
Jump To:
At a Glance:
| Type: | Freehold - Detached |
| Area: | Peel |
| Municipality: | Caledon |
| Neighbourhood: | Caledon East |
| Style: | 2-Storey |
| Beds: | 4 |
| Baths: | 3 |
| Fireplace: | Y |
| Pool: | None |
Locatin Map:

