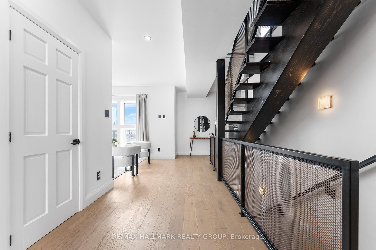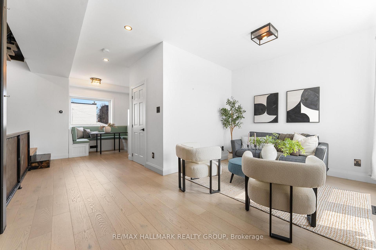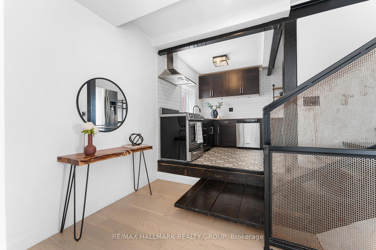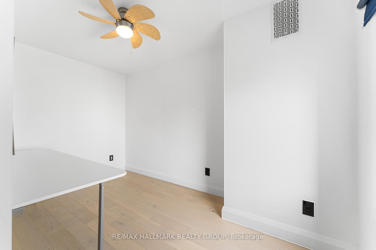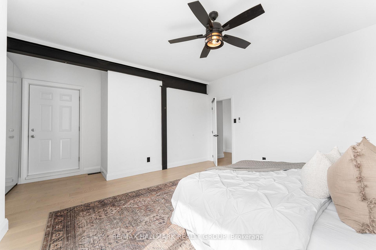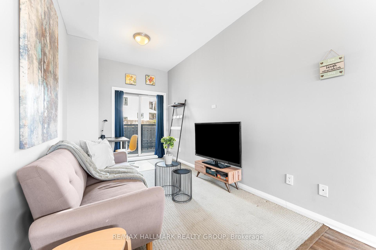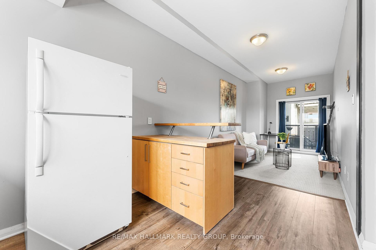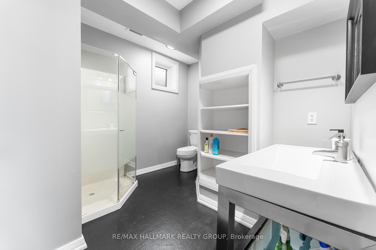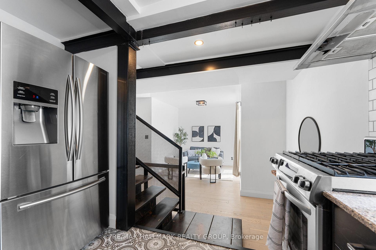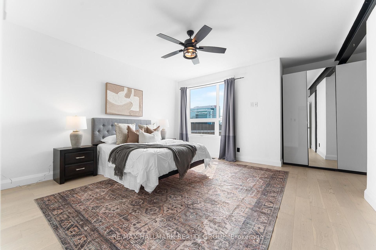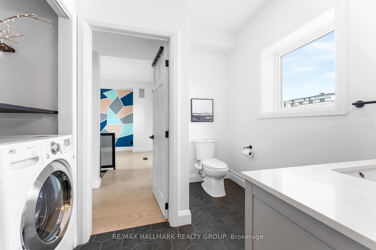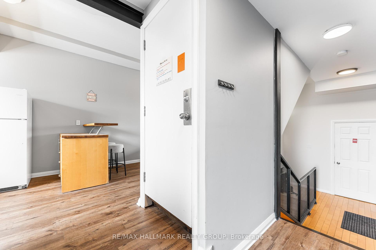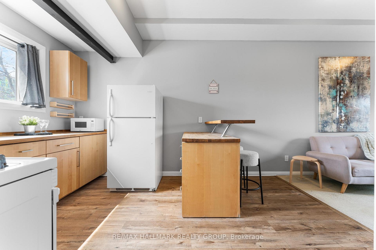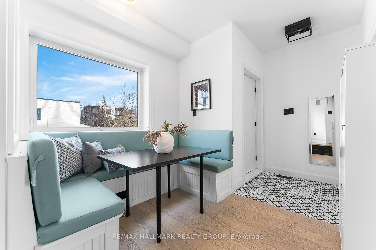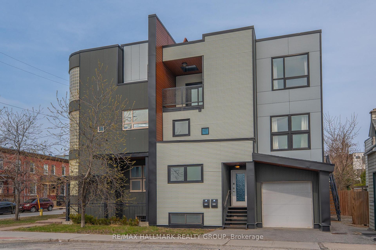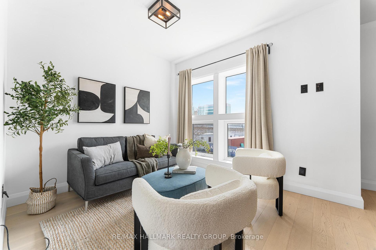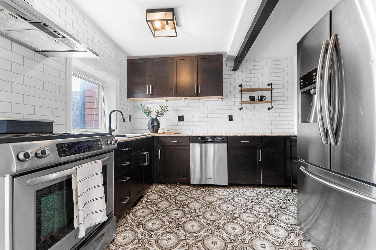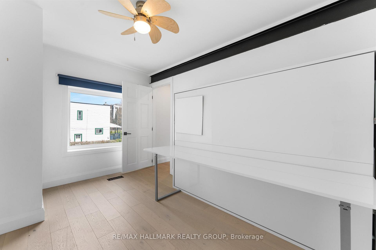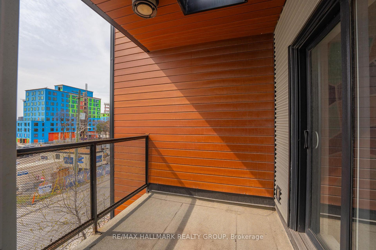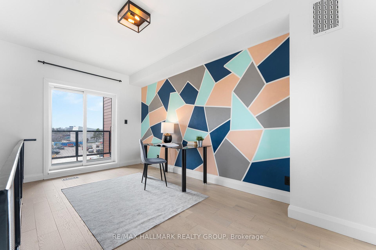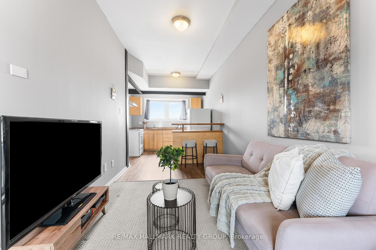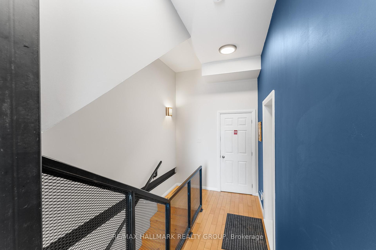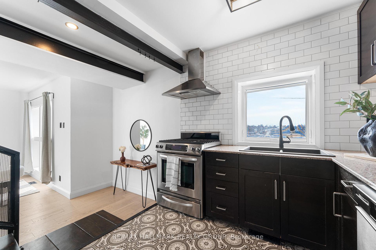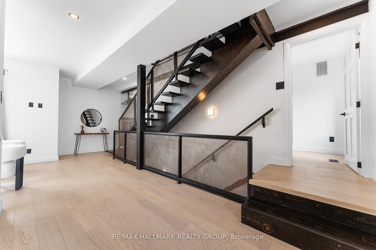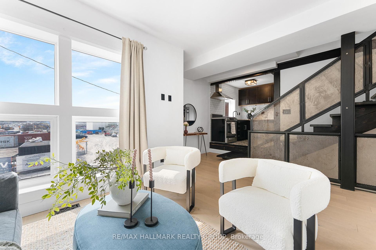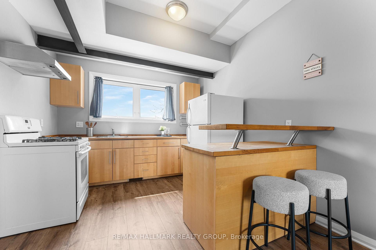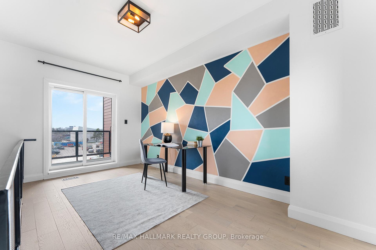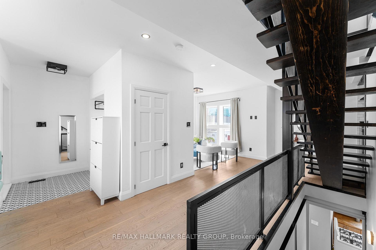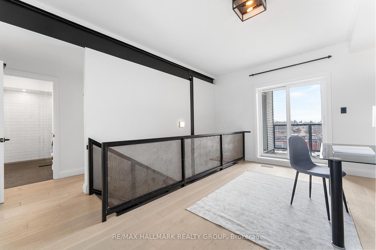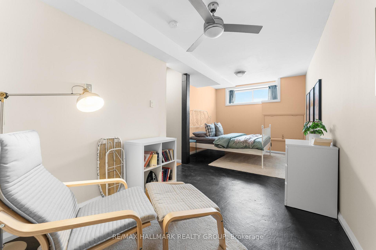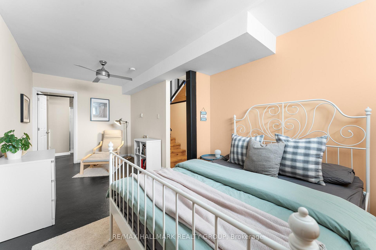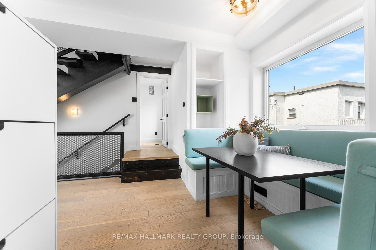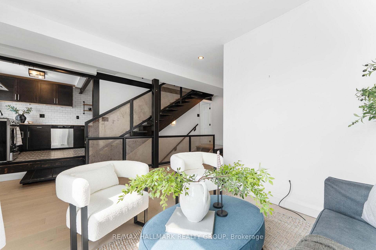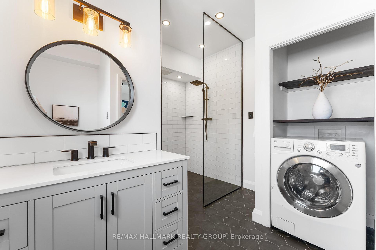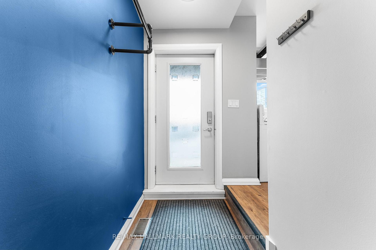$825,000
Available - For Sale
Listing ID: X12110770
469 Booth Stre , West Centre Town, K1R 7L1, Ottawa
| Modern semi-detached home boasting an income generating in-law suite. Ideal as an investment, operating a home-based business, multi-generational living or opportunity to live in one unit and rent the other! Bright and spacious main living area features a chic industrial design, abundant natural light, and beautiful hardwood flooring across two levels. Stylish kitchen overlooking the living room, features stainless steel appliances, contemporary backsplash and designer tile. An inviting dining area offers custom bench seating. The expansive third-floor loft provides the perfect space for a home office. Spa-like main bathroom includes a glass shower and honeycomb tile flooring. The primary bedroom features a PAX wardrobe and private balcony, while the secondary bedroom includes a convenient Murphy bed. The lower unit features an open-concept layout with newer luxury vinyl flooring on the main level, a kitchen with a breakfast bar, and a spacious living room that opens to a private patio. Downstairs, the bedroom features its own ensuite, radiant heated floors and convenient access to the laundry area. Additional highlights include an attached garage, excellent soundproofing, and both units are freshly painted and move-in ready. Excellent location within West Centretown, close proximity to parks, bike trails, LRT, Lebreton Flats, Dows Lake, Arboretum, Chinatown and the trendy dining spots of Little Italy! |
| Price | $825,000 |
| Taxes: | $8741.67 |
| Assessment Year: | 2024 |
| Occupancy: | Vacant |
| Address: | 469 Booth Stre , West Centre Town, K1R 7L1, Ottawa |
| Directions/Cross Streets: | Arlington Avenue |
| Rooms: | 8 |
| Rooms +: | 1 |
| Bedrooms: | 2 |
| Bedrooms +: | 1 |
| Family Room: | F |
| Basement: | Finished |
| Level/Floor | Room | Length(ft) | Width(ft) | Descriptions | |
| Room 1 | Second | Foyer | 5.25 | 5.25 | |
| Room 2 | Second | Living Ro | 14.96 | 9.35 | |
| Room 3 | Second | Dining Ro | 10.76 | 7.84 | |
| Room 4 | Second | Kitchen | 12.07 | 8.5 | |
| Room 5 | Second | Bedroom | 11.94 | 8.17 | |
| Room 6 | Third | Loft | 16.56 | 8.17 | |
| Room 7 | Third | Primary B | 17.32 | 15.51 | |
| Room 8 | Third | Bathroom | 10.1 | 9.94 | Combined w/Laundry |
| Room 9 | Main | Foyer | 4.82 | 4.2 | |
| Room 10 | Main | Kitchen | 10.23 | 9.84 | |
| Room 11 | Main | Living Ro | 16.53 | 8.17 | |
| Room 12 | Basement | Bedroom | 19.91 | 9.38 | |
| Room 13 | Basement | Bathroom | 10 | 8.69 | |
| Room 14 | Basement | Laundry | 5.38 | 3.48 |
| Washroom Type | No. of Pieces | Level |
| Washroom Type 1 | 3 | Third |
| Washroom Type 2 | 3 | Lower |
| Washroom Type 3 | 0 | |
| Washroom Type 4 | 0 | |
| Washroom Type 5 | 0 |
| Total Area: | 0.00 |
| Property Type: | Semi-Detached |
| Style: | 3-Storey |
| Exterior: | Metal/Steel Sidi |
| Garage Type: | Attached |
| Drive Parking Spaces: | 1 |
| Pool: | None |
| Approximatly Square Footage: | 2000-2500 |
| Property Features: | Park, Public Transit |
| CAC Included: | N |
| Water Included: | N |
| Cabel TV Included: | N |
| Common Elements Included: | N |
| Heat Included: | N |
| Parking Included: | N |
| Condo Tax Included: | N |
| Building Insurance Included: | N |
| Fireplace/Stove: | N |
| Heat Type: | Forced Air |
| Central Air Conditioning: | Central Air |
| Central Vac: | N |
| Laundry Level: | Syste |
| Ensuite Laundry: | F |
| Sewers: | Sewer |
$
%
Years
This calculator is for demonstration purposes only. Always consult a professional
financial advisor before making personal financial decisions.
| Although the information displayed is believed to be accurate, no warranties or representations are made of any kind. |
| RE/MAX HALLMARK REALTY GROUP |
|
|

Kalpesh Patel (KK)
Broker
Dir:
416-418-7039
Bus:
416-747-9777
Fax:
416-747-7135
| Virtual Tour | Book Showing | Email a Friend |
Jump To:
At a Glance:
| Type: | Freehold - Semi-Detached |
| Area: | Ottawa |
| Municipality: | West Centre Town |
| Neighbourhood: | 4205 - West Centre Town |
| Style: | 3-Storey |
| Tax: | $8,741.67 |
| Beds: | 2+1 |
| Baths: | 2 |
| Fireplace: | N |
| Pool: | None |
Locatin Map:
Payment Calculator:

