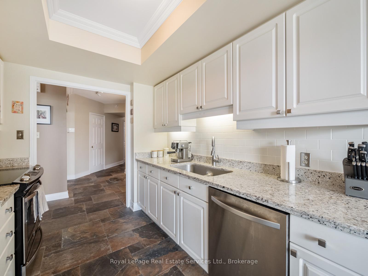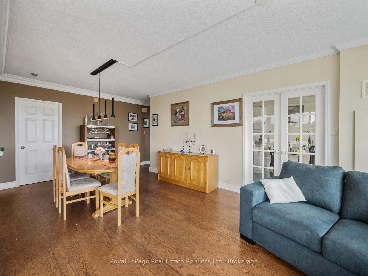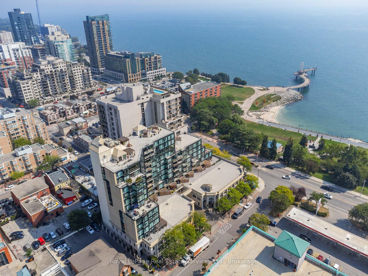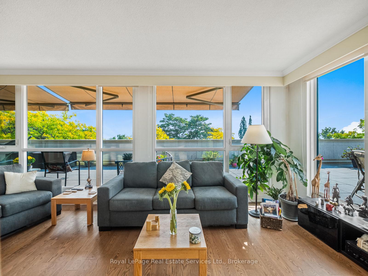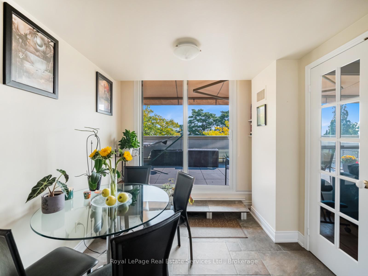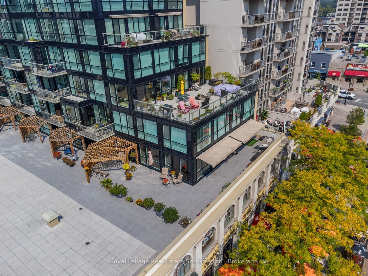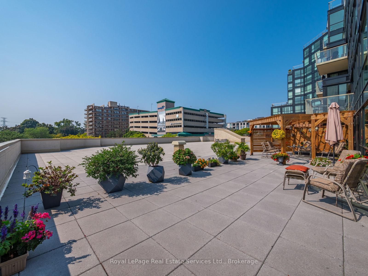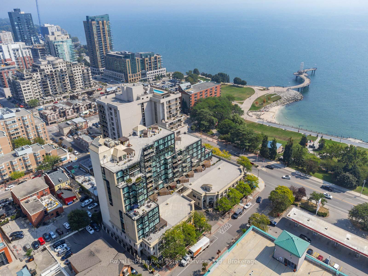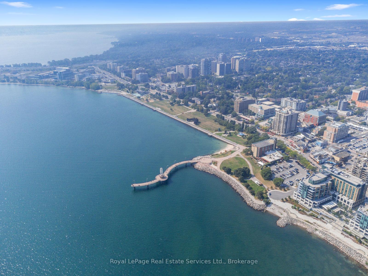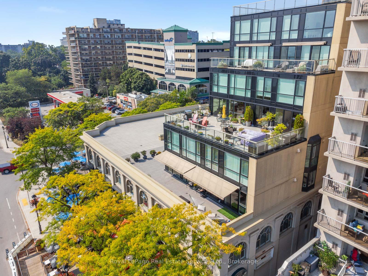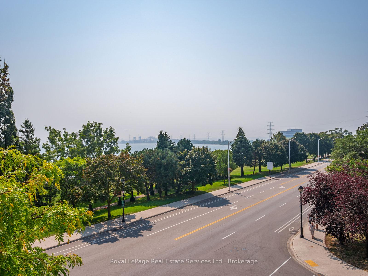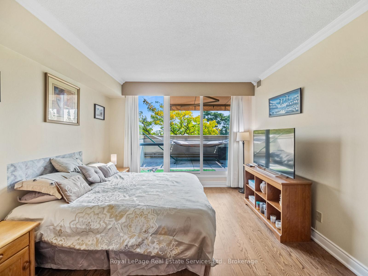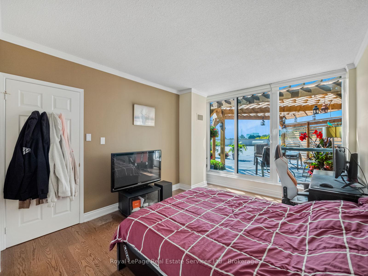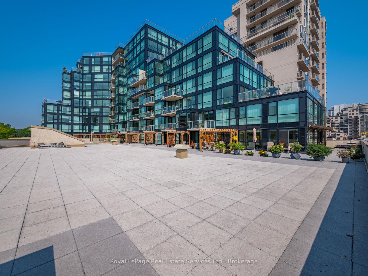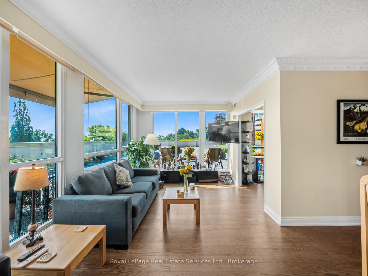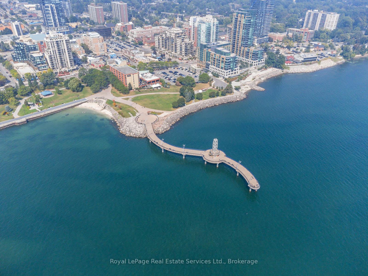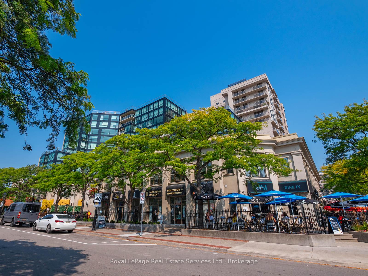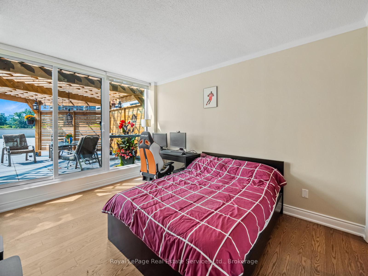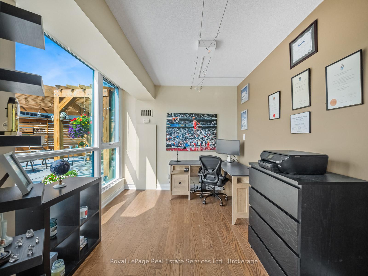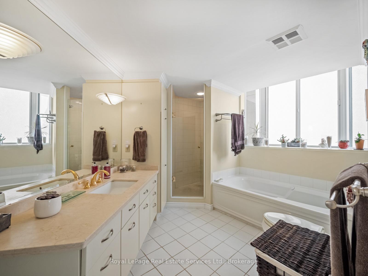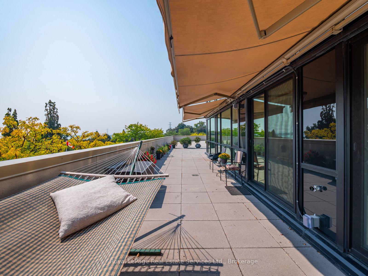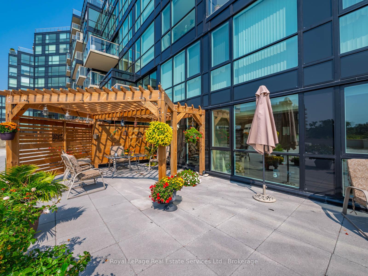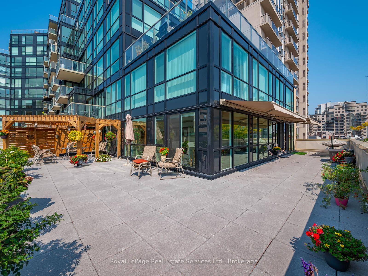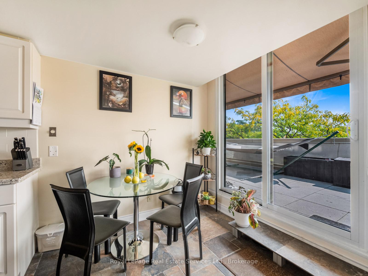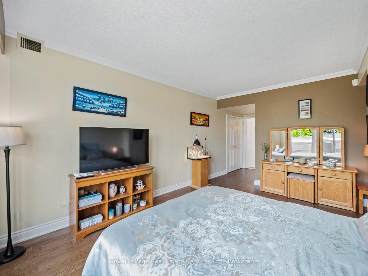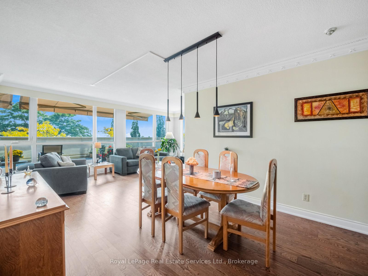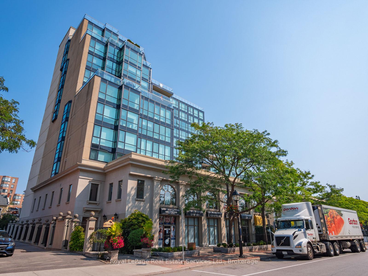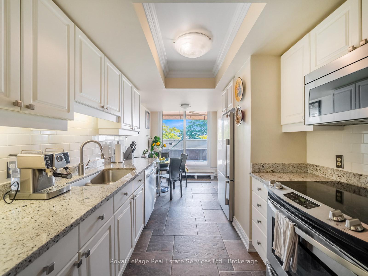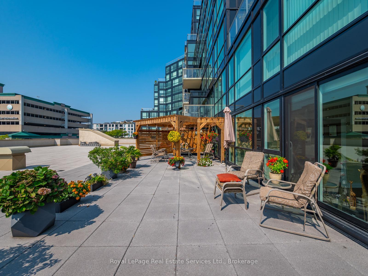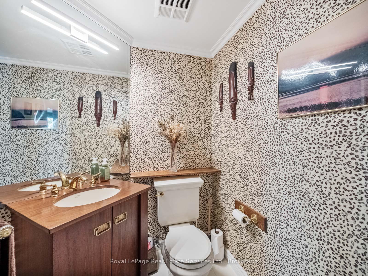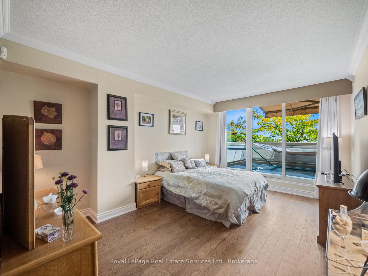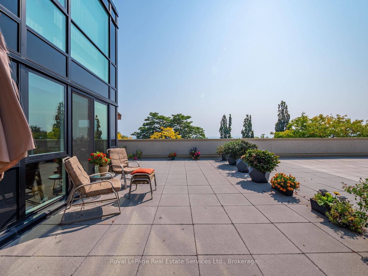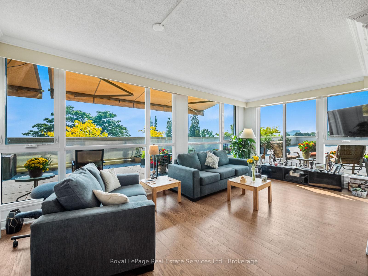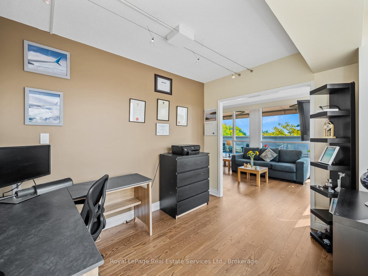$1,270,000
Available - For Sale
Listing ID: W12110817
415 Locust Stre , Burlington, L7S 2J2, Halton
| Welcome to the luxurious Harbourview Residences in prime downtown Burlington with spectacular views of Lake Ontario! This stunning 2+1 bedroom, 2+1 bath condo offers 1541SF of beautifully updated living space, perfectly complemented by an incredible 1200+SF wrap-around private terrace overlooking Lake Ontario and Spencer Smith Park. Bright and spacious, the south-facing corner unit is surrounded by floor-to-ceiling, wall-to-wall windows, flooding the home with natural light and offering breathtaking, unobstructed lake views. Both generously sized bedrooms feature en suite bathrooms and walkouts to the expansive terrace. The perfect spot for morning coffee or evening relaxation. The primary suite also boasts a large walk-in closet and hardwood floors throughout. An additional den provides flexible space for a home office, guest room, or reading nook. The living and dining room flow seamlessly, while the stylish eat in kitchen with updated floors and stone countertops, top this unit off with another walkout to the incredible lake view. Experience the ultimate in waterfront luxury, surrounded by Burlington's vibrant downtown shops, restaurants, and walking trails. Don't miss! |
| Price | $1,270,000 |
| Taxes: | $6257.00 |
| Assessment Year: | 2024 |
| Occupancy: | Owner |
| Address: | 415 Locust Stre , Burlington, L7S 2J2, Halton |
| Postal Code: | L7S 2J2 |
| Province/State: | Halton |
| Directions/Cross Streets: | Lakeshore & Locust Street. |
| Level/Floor | Room | Length(ft) | Width(ft) | Descriptions | |
| Room 1 | Main | Foyer | 6.33 | 4.76 | |
| Room 2 | Main | Kitchen | 17.58 | 8.5 | |
| Room 3 | Main | Living Ro | 20.4 | 10.43 | |
| Room 4 | Main | Dining Ro | 11.09 | 10.99 | |
| Room 5 | Main | Den | 10.82 | 9.15 | |
| Room 6 | Main | Primary B | 15.68 | 11.51 | 4 Pc Ensuite, Walk-In Closet(s) |
| Room 7 | Main | Bedroom | 13.42 | 10.76 | 4 Pc Ensuite, Closet |
| Room 8 | Main | Bathroom | 11.51 | 9.68 | 4 Pc Ensuite |
| Room 9 | Main | Bathroom | 10.66 | 7.08 | 4 Pc Ensuite |
| Room 10 | Main | Laundry | 10.43 | 5.84 | |
| Room 11 | Main | Bathroom | 5.51 | 5.25 |
| Washroom Type | No. of Pieces | Level |
| Washroom Type 1 | 2 | Main |
| Washroom Type 2 | 4 | Main |
| Washroom Type 3 | 4 | Main |
| Washroom Type 4 | 0 | |
| Washroom Type 5 | 0 |
| Total Area: | 0.00 |
| Approximatly Age: | 31-50 |
| Washrooms: | 3 |
| Heat Type: | Forced Air |
| Central Air Conditioning: | Central Air |
$
%
Years
This calculator is for demonstration purposes only. Always consult a professional
financial advisor before making personal financial decisions.
| Although the information displayed is believed to be accurate, no warranties or representations are made of any kind. |
| Royal LePage Real Estate Services Ltd., Brokerage |
|
|

Kalpesh Patel (KK)
Broker
Dir:
416-418-7039
Bus:
416-747-9777
Fax:
416-747-7135
| Virtual Tour | Book Showing | Email a Friend |
Jump To:
At a Glance:
| Type: | Com - Condo Apartment |
| Area: | Halton |
| Municipality: | Burlington |
| Neighbourhood: | Brant |
| Style: | Apartment |
| Approximate Age: | 31-50 |
| Tax: | $6,257 |
| Maintenance Fee: | $1,872.55 |
| Beds: | 2+1 |
| Baths: | 3 |
| Fireplace: | N |
Locatin Map:
Payment Calculator:


