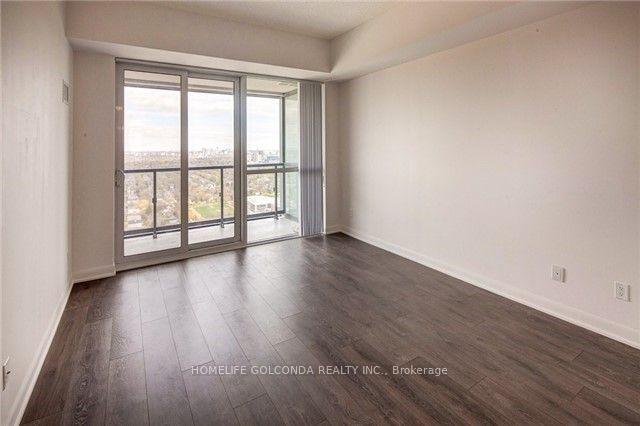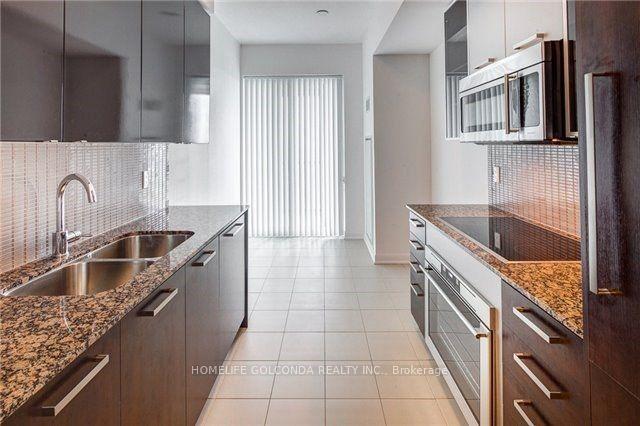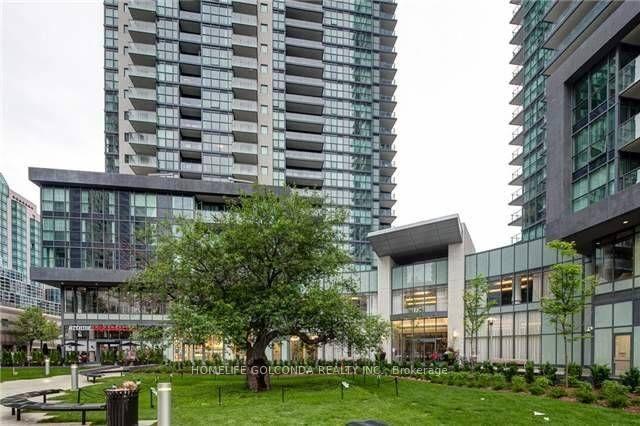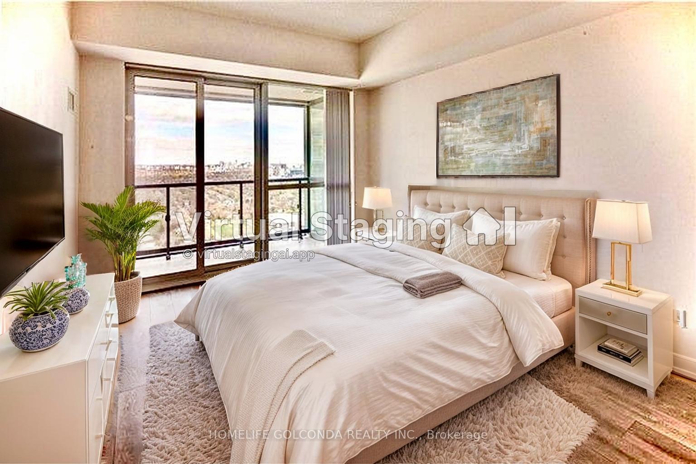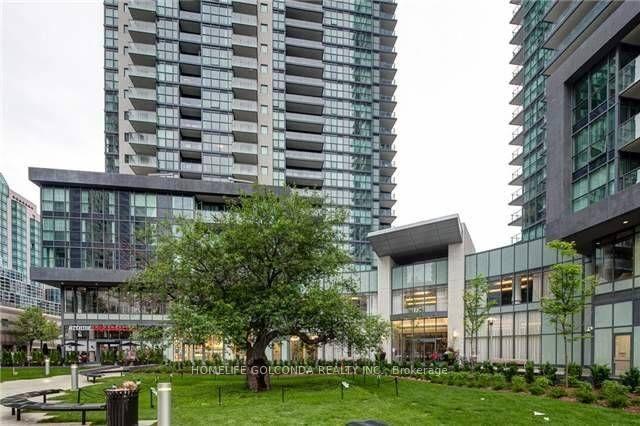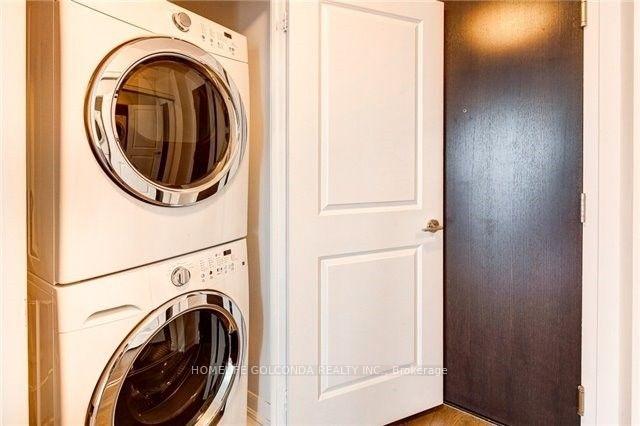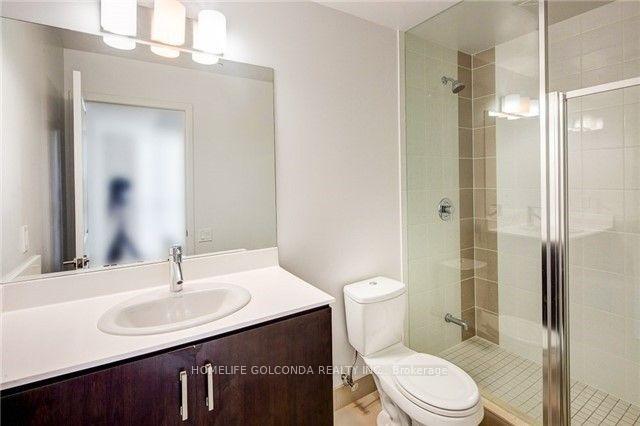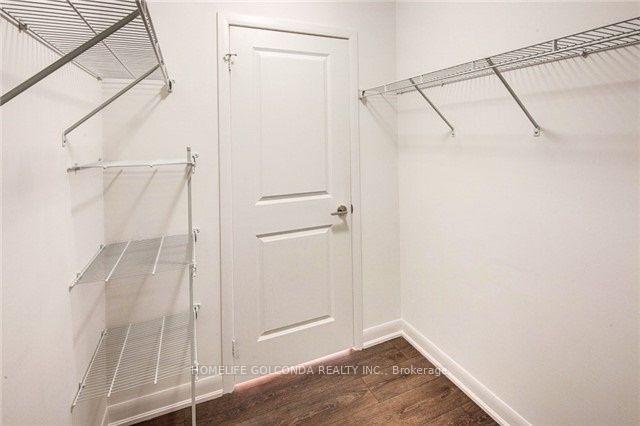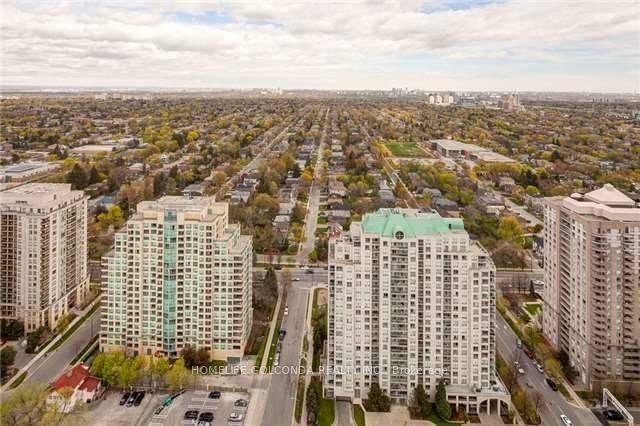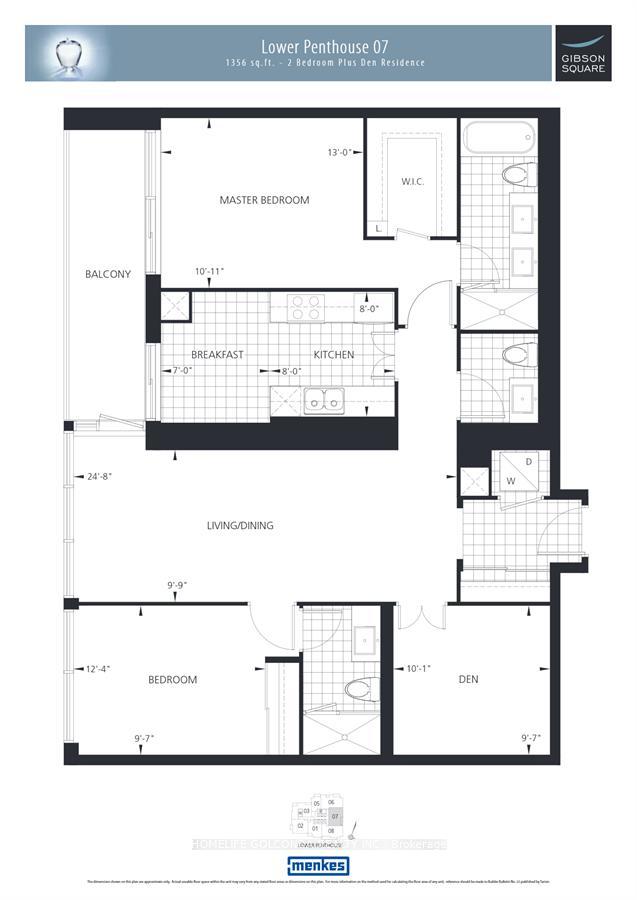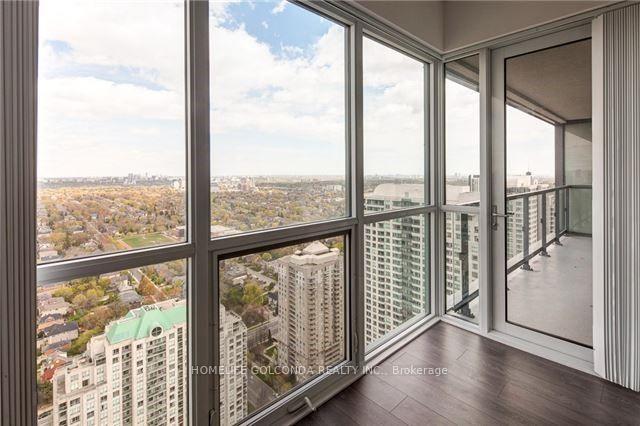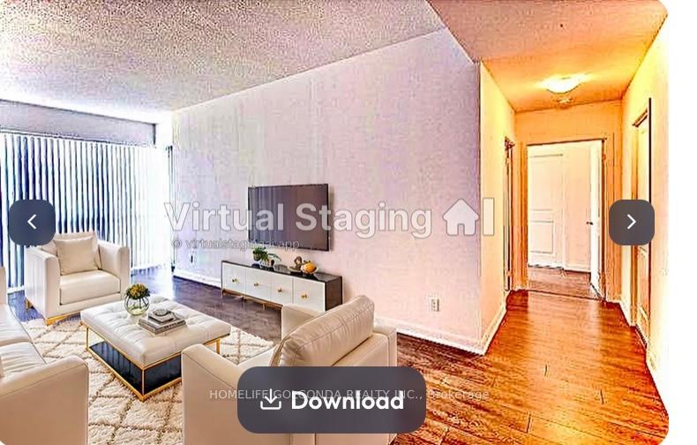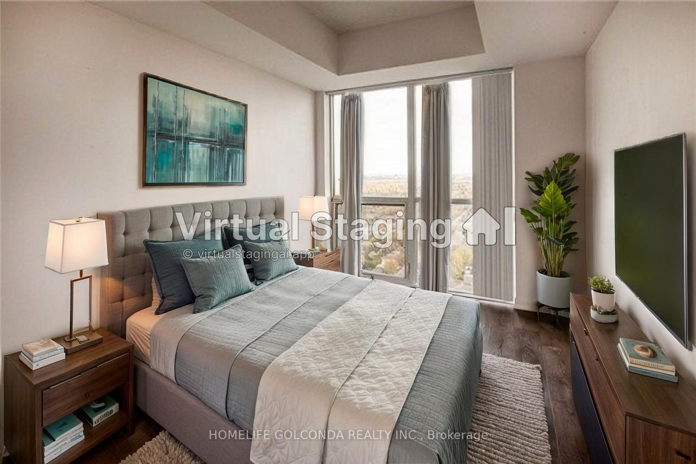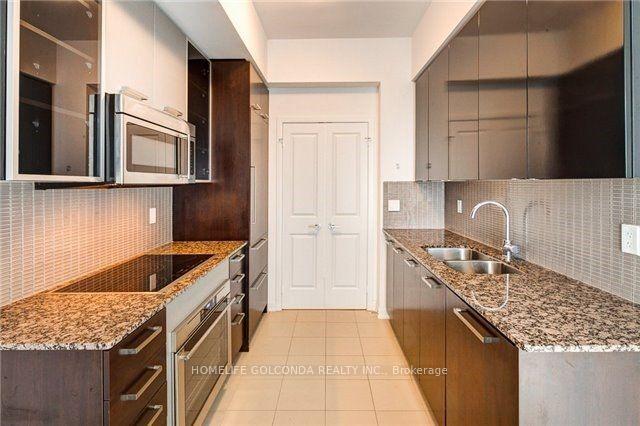$1,298,000
Available - For Sale
Listing ID: C12110444
5168 Yonge Stre , Toronto, M2N 5P6, Toronto
| Stunning Luxury From Penthouse Collection At Prestigious Gibson Square By Menkes In The Heart Of North York, High Ceilings, Enjoy Floor To Ceiling Windows Offering Unobstructed Breathtaking Sunny East Views , Den Is Large Enough To Be 3rd Bedroom. Spacious Master Bedroom W 5Pc Ensuite With Both Bath and Stand Up Shower, Walking Closet. Large Balcony and Modern Kitchen Premium Finishes. High Demand Area, Underground Direct Subway Access, Top Class Amenities: Luxurious Party Room, Media Room, Game Room, Meeting Room, Library, Gym, Indoor Swimming Pool, 24 hours Concierge. Access To Underground Path Connecting To Empress Walk & North York Centre Subway. Near Excellent Schools. Quiet Neighbor's Quiet Floor! Unit is virtually staged |
| Price | $1,298,000 |
| Taxes: | $7539.15 |
| Assessment Year: | 2024 |
| Occupancy: | Vacant |
| Address: | 5168 Yonge Stre , Toronto, M2N 5P6, Toronto |
| Postal Code: | M2N 5P6 |
| Province/State: | Toronto |
| Directions/Cross Streets: | Yonge St/Park Home Ave. |
| Level/Floor | Room | Length(ft) | Width(ft) | Descriptions | |
| Room 1 | Main | Living Ro | 12.63 | 9.77 | Combined w/Dining, W/O To Balcony, Laminate |
| Room 2 | Main | Dining Ro | 12.69 | 9.77 | Combined w/Living, Open Concept, Laminate |
| Room 3 | Main | Kitchen | 7.15 | 8.1 | Granite Counters, Stainless Steel Appl, Eat-in Kitchen |
| Room 4 | Main | Breakfast | 6.76 | 8.1 | Combined w/Kitchen |
| Room 5 | Main | Primary B | 18.93 | 11.12 | Walk-In Closet(s), 5 Pc Bath, Window |
| Room 6 | Main | Bedroom 2 | 14.07 | 9.58 | Closet, 4 Pc Bath, Window |
| Room 7 | Main | Den | 9.58 | 10.14 | Laminate, Separate Room |
| Room 8 | Main | Foyer | 8.2 | 6.53 | Closet |
| Room 9 | Main | Bathroom | 5.77 | 4.89 | 2 Pc Bath, Granite Counters |
| Room 10 | Main | Bathroom | 13.51 | 4.89 | 5 Pc Bath, Granite Counters |
| Room 11 | Main | Bathroom | 9.54 | 4.92 | 4 Pc Bath, Granite Counters |
| Washroom Type | No. of Pieces | Level |
| Washroom Type 1 | 4 | Flat |
| Washroom Type 2 | 2 | Flat |
| Washroom Type 3 | 4 | Flat |
| Washroom Type 4 | 0 | |
| Washroom Type 5 | 0 | |
| Washroom Type 6 | 4 | Flat |
| Washroom Type 7 | 2 | Flat |
| Washroom Type 8 | 4 | Flat |
| Washroom Type 9 | 0 | |
| Washroom Type 10 | 0 |
| Total Area: | 0.00 |
| Approximatly Age: | 0-5 |
| Washrooms: | 3 |
| Heat Type: | Forced Air |
| Central Air Conditioning: | Central Air |
| Elevator Lift: | True |
$
%
Years
This calculator is for demonstration purposes only. Always consult a professional
financial advisor before making personal financial decisions.
| Although the information displayed is believed to be accurate, no warranties or representations are made of any kind. |
| HOMELIFE GOLCONDA REALTY INC. |
|
|

Kalpesh Patel (KK)
Broker
Dir:
416-418-7039
Bus:
416-747-9777
Fax:
416-747-7135
| Book Showing | Email a Friend |
Jump To:
At a Glance:
| Type: | Com - Condo Apartment |
| Area: | Toronto |
| Municipality: | Toronto C07 |
| Neighbourhood: | Willowdale West |
| Style: | Apartment |
| Approximate Age: | 0-5 |
| Tax: | $7,539.15 |
| Maintenance Fee: | $964.85 |
| Beds: | 2+1 |
| Baths: | 3 |
| Fireplace: | N |
Locatin Map:
Payment Calculator:

