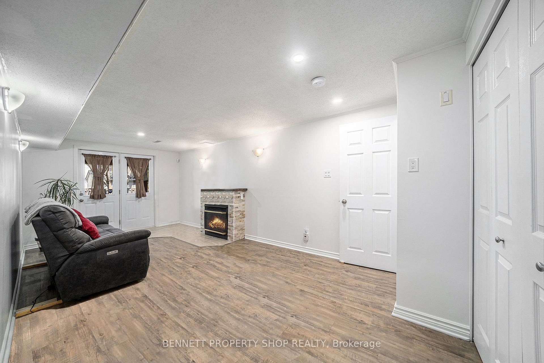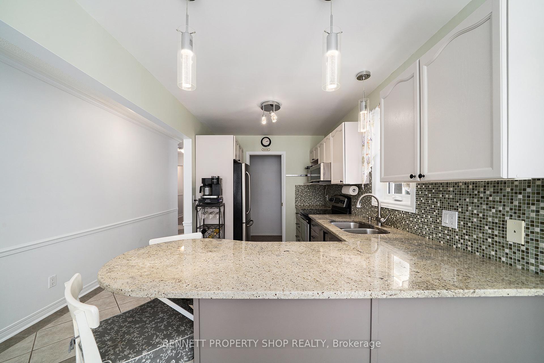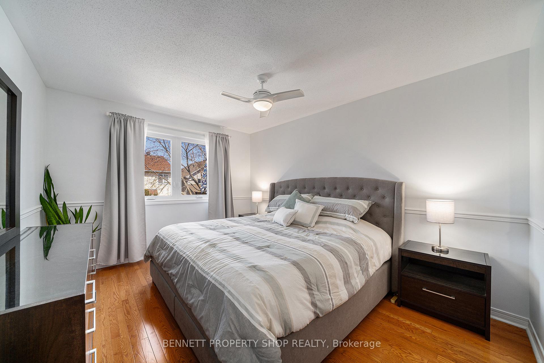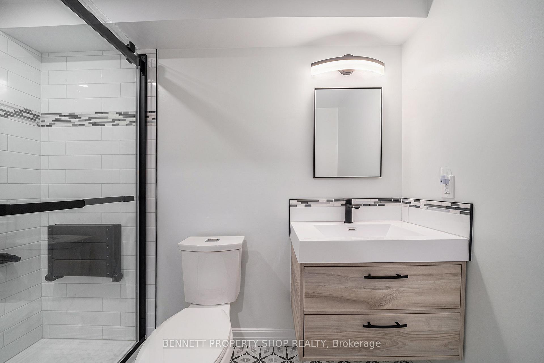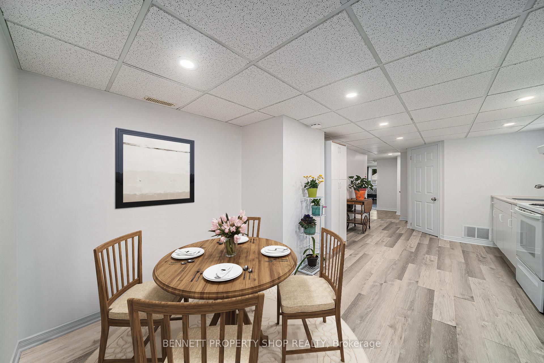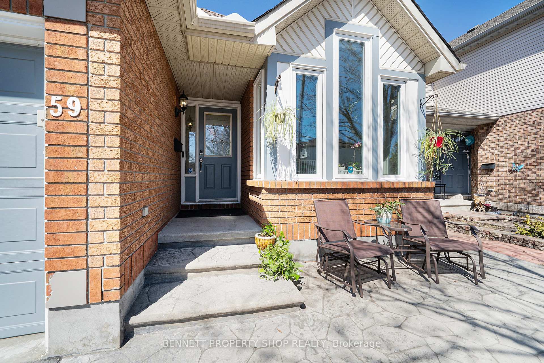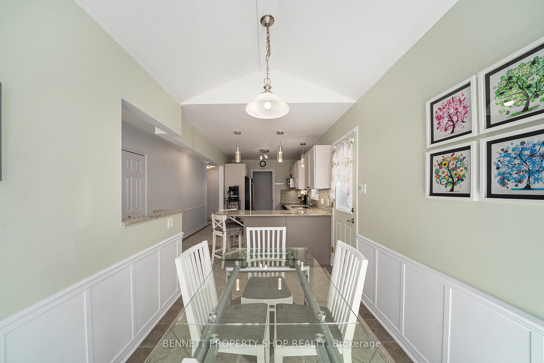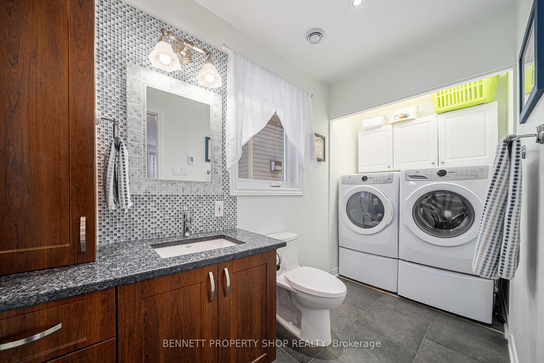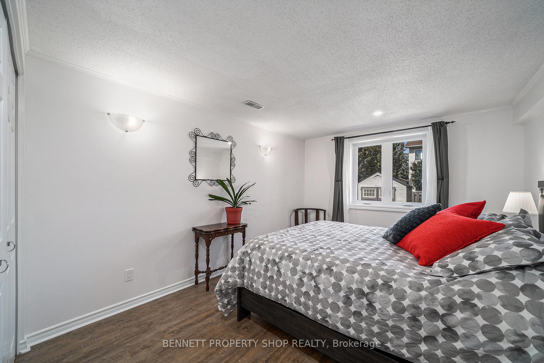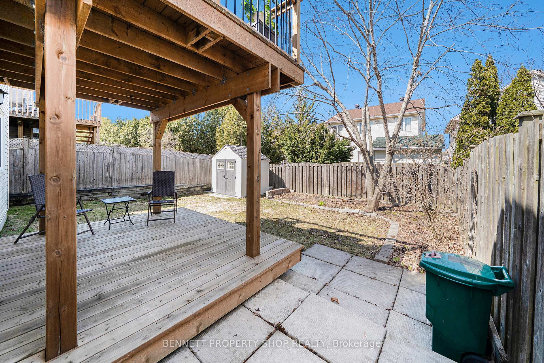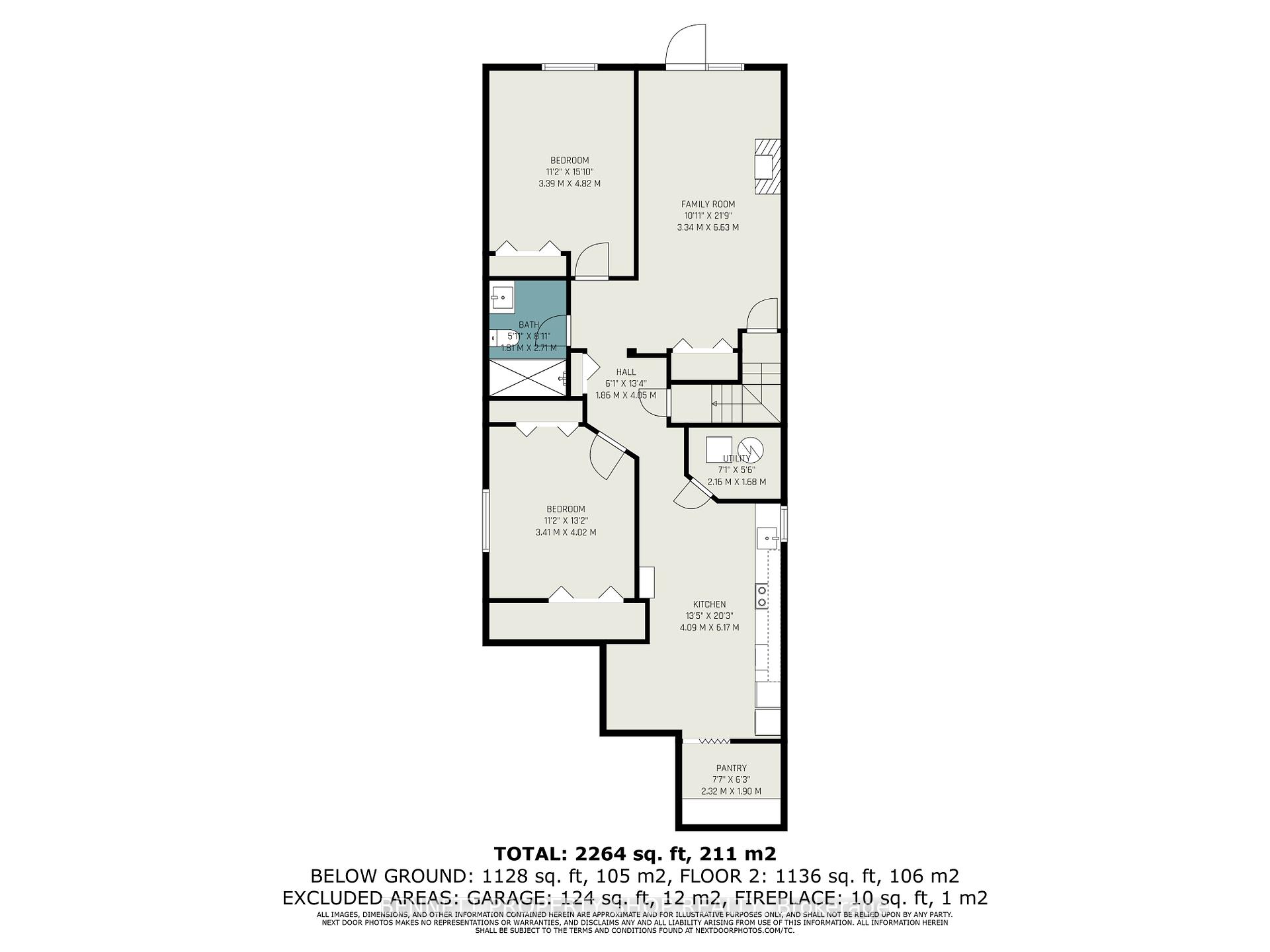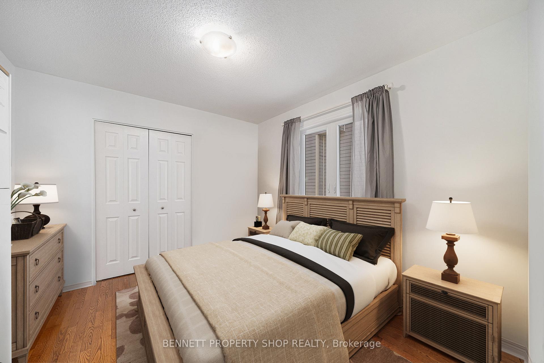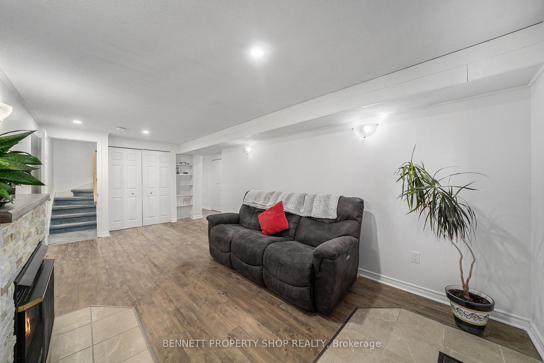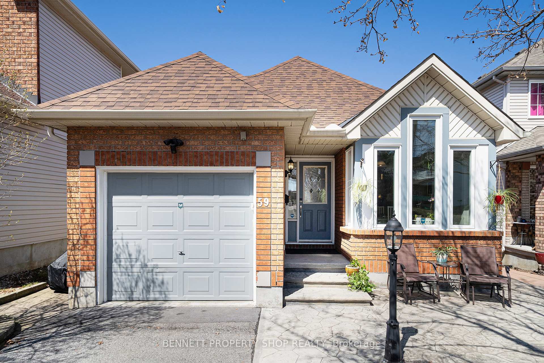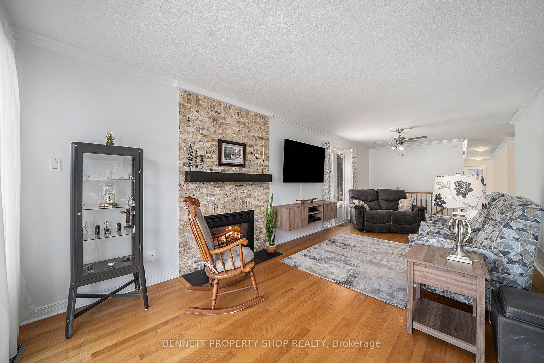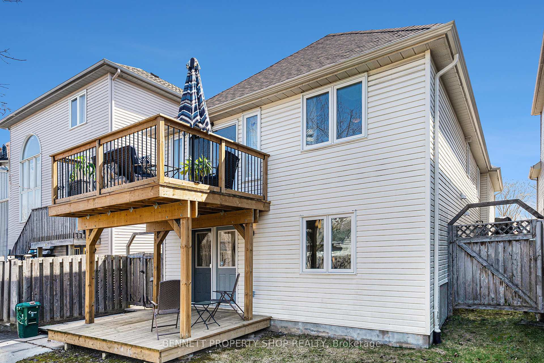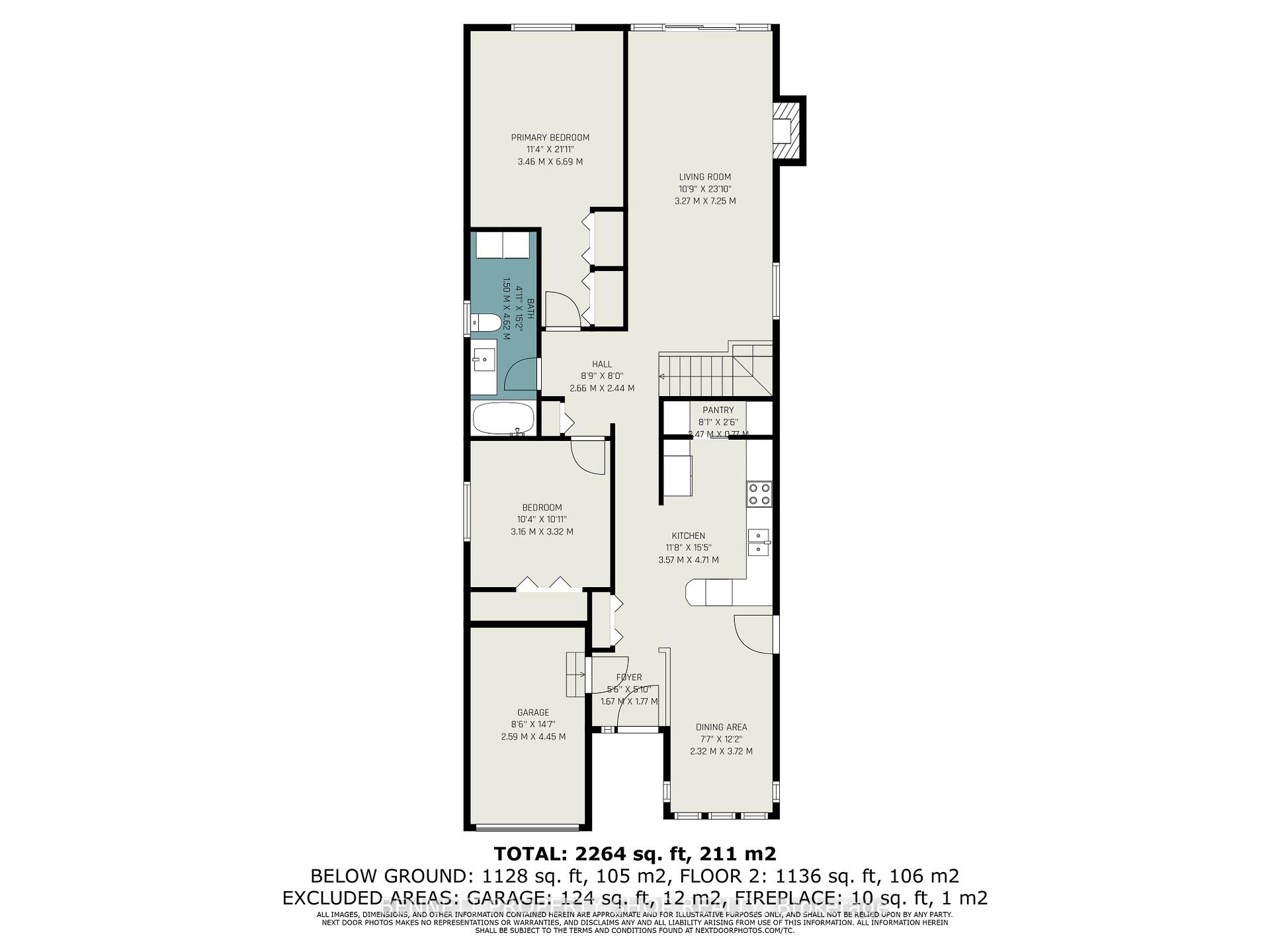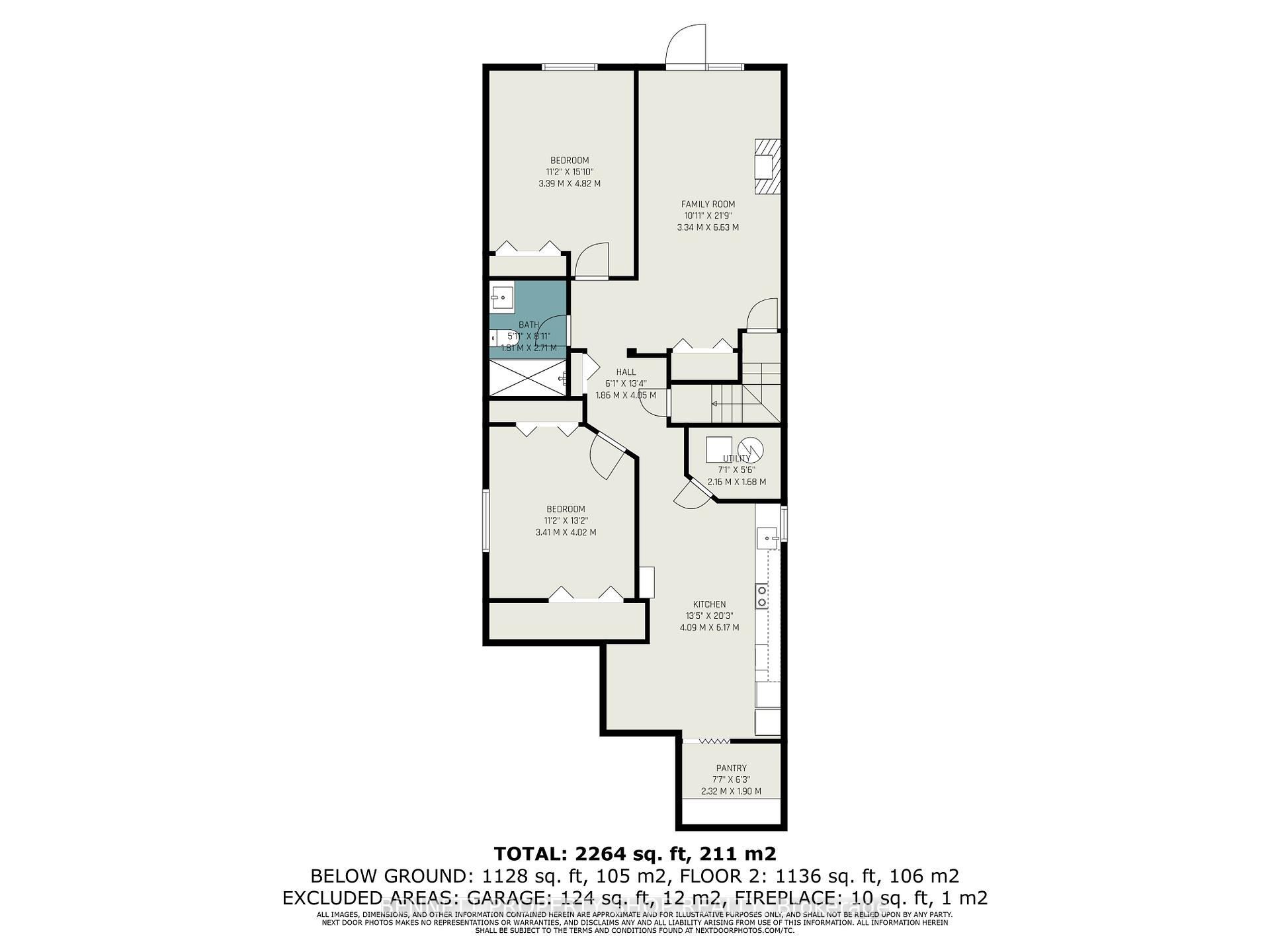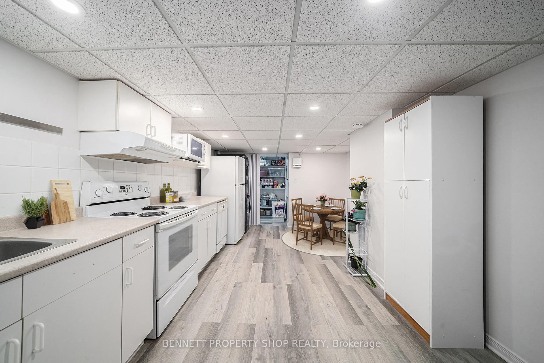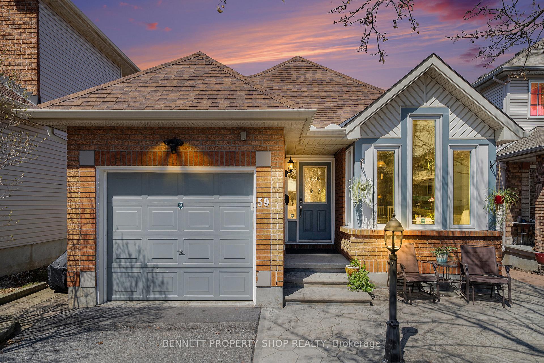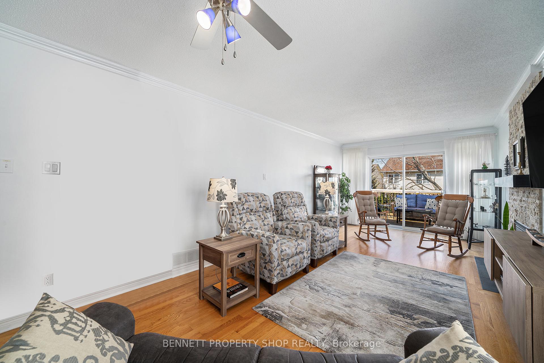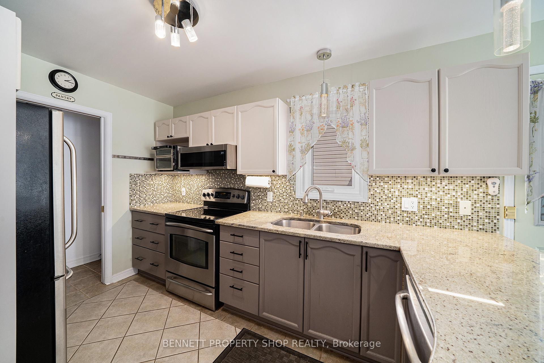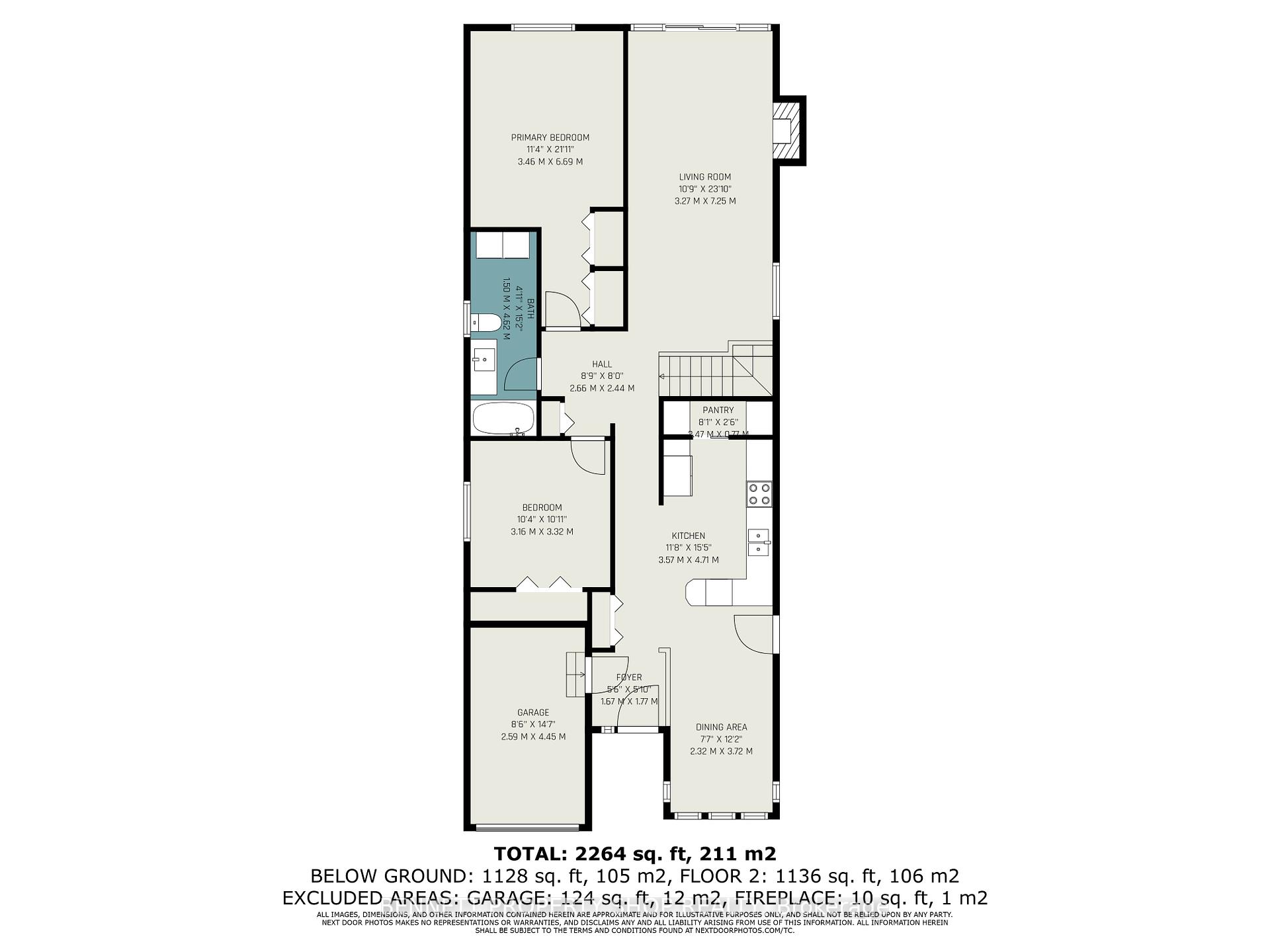$749,900
Available - For Sale
Listing ID: X12110804
59 Queensbury Driv , Barrhaven, K2J 4L7, Ottawa
| Stunning 4 Bedroom Bungalow with an IN-LAW SUITE in a Beautiful neighbourhood that offers parks, recreation, and shopping just steps away. Welcome to your dream home. This immaculate 2-bedroom up and two down bungalow with a walkout to a beautiful back yard fully fenced for privacy. Step inside to discover a thoughtfully designed home that blends comfort and style. The spacious open-concept living and beautiful eat-in kitchen with granite countertops is just the start of the cozy interior of this home. All four bedrooms are generously sized, with the primary suite offering a private sanctuary complete with ample closet space. Also convenient main floor laundry. Step outside to enjoy your morning coffee or evening sunsets on your back deck. A great single attached garage makes it easy to get into a warm car on those cold mornings. This is a great home for our Military families as you are close to a direct route to your work! Don't miss this rare opportunity to own a piece of paradise. Book your private showing today! |
| Price | $749,900 |
| Taxes: | $4624.00 |
| Occupancy: | Owner |
| Address: | 59 Queensbury Driv , Barrhaven, K2J 4L7, Ottawa |
| Acreage: | < .50 |
| Directions/Cross Streets: | Queensbury Drive & Grenadier Way |
| Rooms: | 5 |
| Rooms +: | 4 |
| Bedrooms: | 2 |
| Bedrooms +: | 2 |
| Family Room: | T |
| Basement: | Apartment, Full |
| Level/Floor | Room | Length(ft) | Width(ft) | Descriptions | |
| Room 1 | Main | Foyer | 5.48 | 5.81 | Pantry |
| Room 2 | Main | Dining Ro | 7.61 | 12.2 | |
| Room 3 | Main | Kitchen | 11.71 | 15.45 | |
| Room 4 | Main | Living Ro | 10.73 | 23.78 | |
| Room 5 | Main | Primary B | 11.35 | 21.94 | |
| Room 6 | Main | Bathroom | 4.92 | 15.15 | 3 Pc Bath, Combined w/Laundry |
| Room 7 | Main | Bedroom 2 | 10.36 | 10.89 | |
| Room 8 | Lower | Family Ro | 10.96 | 21.75 | |
| Room 9 | Lower | Bedroom | 11.12 | 15.81 | |
| Room 10 | Lower | Bathroom | 5.94 | 8.89 | 3 Pc Bath |
| Room 11 | Lower | Bedroom | 11.18 | 11.18 | |
| Room 12 | Lower | Kitchen | 13.42 | 20.24 | |
| Room 13 | Lower | Pantry | 7.61 | 6.23 | |
| Room 14 | Lower | Utility R | 7.08 | 5.51 |
| Washroom Type | No. of Pieces | Level |
| Washroom Type 1 | 3 | Main |
| Washroom Type 2 | 3 | Lower |
| Washroom Type 3 | 0 | |
| Washroom Type 4 | 0 | |
| Washroom Type 5 | 0 |
| Total Area: | 0.00 |
| Approximatly Age: | 16-30 |
| Property Type: | Detached |
| Style: | Bungalow |
| Exterior: | Brick, Vinyl Siding |
| Garage Type: | Attached |
| (Parking/)Drive: | Lane |
| Drive Parking Spaces: | 2 |
| Park #1 | |
| Parking Type: | Lane |
| Park #2 | |
| Parking Type: | Lane |
| Pool: | None |
| Approximatly Age: | 16-30 |
| Approximatly Square Footage: | 1100-1500 |
| Property Features: | Fenced Yard, Park |
| CAC Included: | N |
| Water Included: | N |
| Cabel TV Included: | N |
| Common Elements Included: | N |
| Heat Included: | N |
| Parking Included: | N |
| Condo Tax Included: | N |
| Building Insurance Included: | N |
| Fireplace/Stove: | Y |
| Heat Type: | Forced Air |
| Central Air Conditioning: | Central Air |
| Central Vac: | N |
| Laundry Level: | Syste |
| Ensuite Laundry: | F |
| Sewers: | Sewer |
| Utilities-Cable: | Y |
| Utilities-Hydro: | Y |
$
%
Years
This calculator is for demonstration purposes only. Always consult a professional
financial advisor before making personal financial decisions.
| Although the information displayed is believed to be accurate, no warranties or representations are made of any kind. |
| BENNETT PROPERTY SHOP REALTY |
|
|

Kalpesh Patel (KK)
Broker
Dir:
416-418-7039
Bus:
416-747-9777
Fax:
416-747-7135
| Book Showing | Email a Friend |
Jump To:
At a Glance:
| Type: | Freehold - Detached |
| Area: | Ottawa |
| Municipality: | Barrhaven |
| Neighbourhood: | 7706 - Barrhaven - Longfields |
| Style: | Bungalow |
| Approximate Age: | 16-30 |
| Tax: | $4,624 |
| Beds: | 2+2 |
| Baths: | 2 |
| Fireplace: | Y |
| Pool: | None |
Locatin Map:
Payment Calculator:

