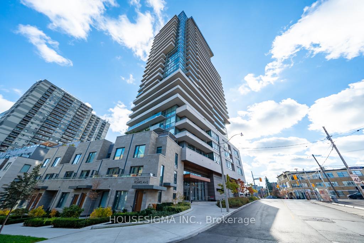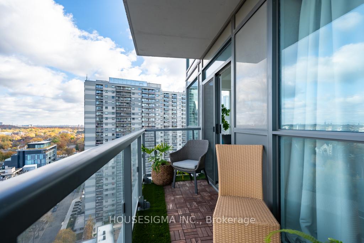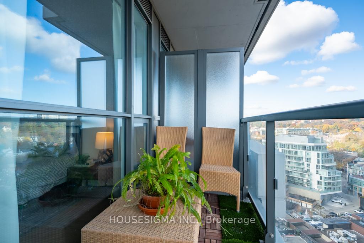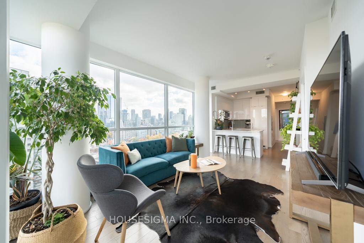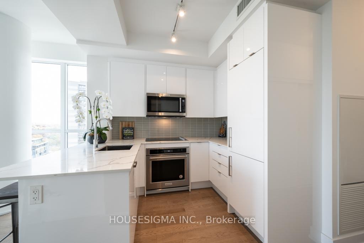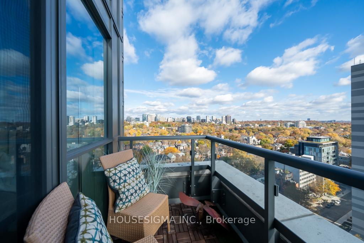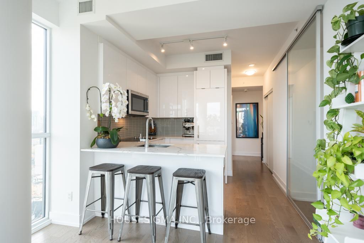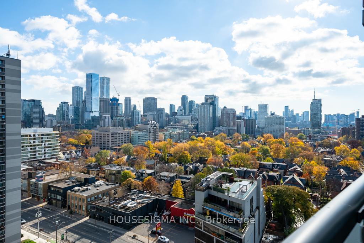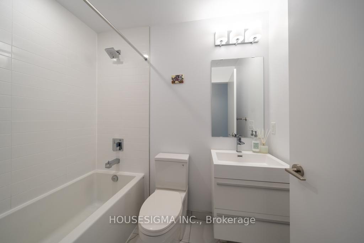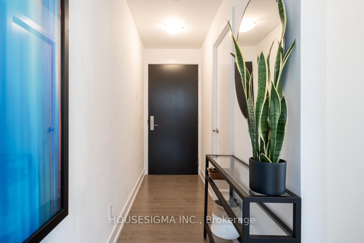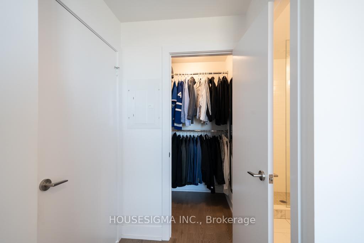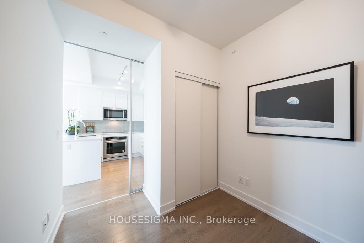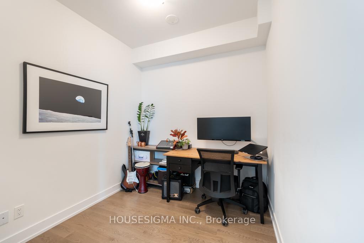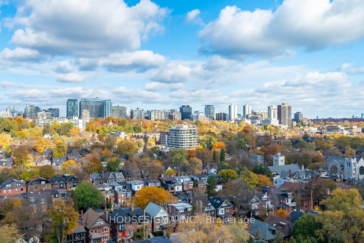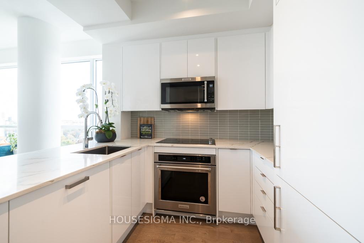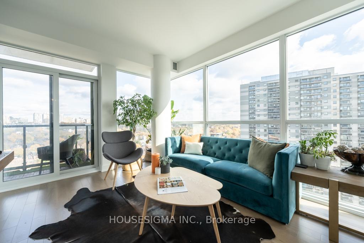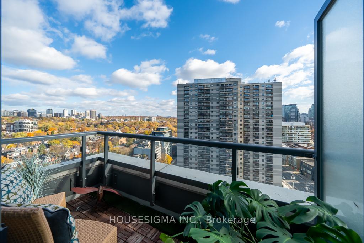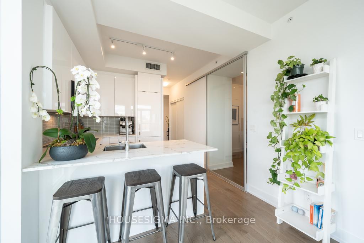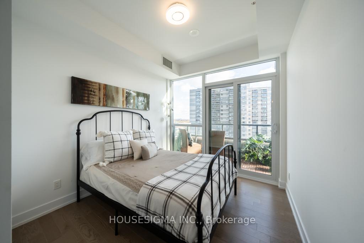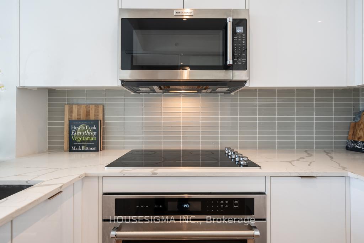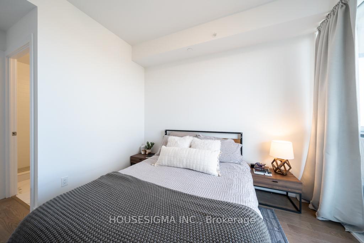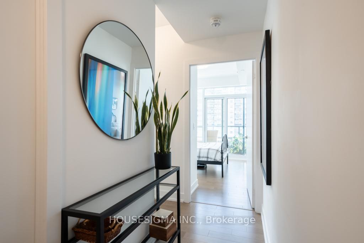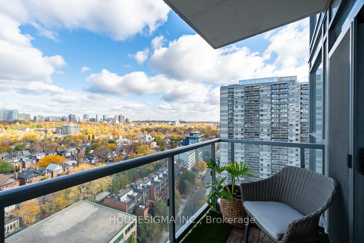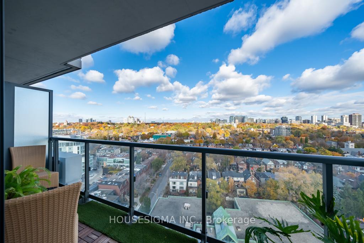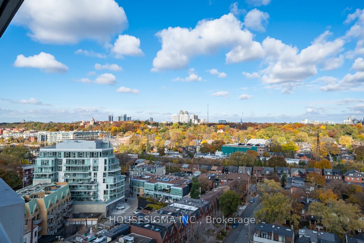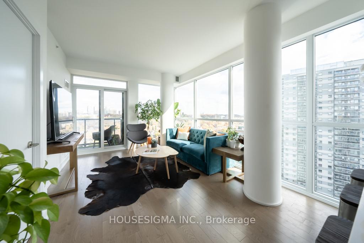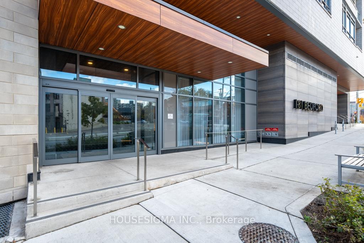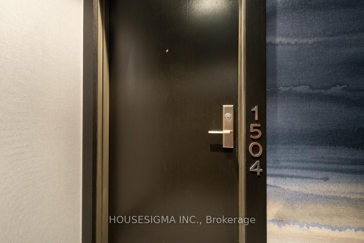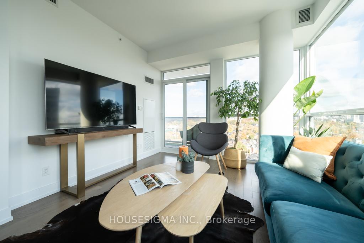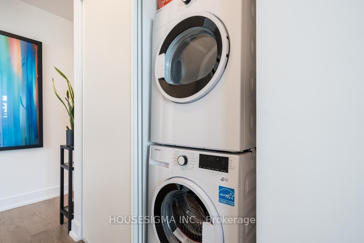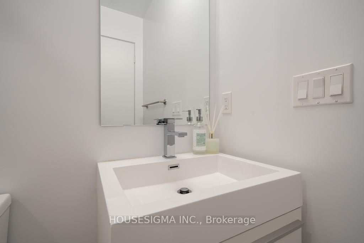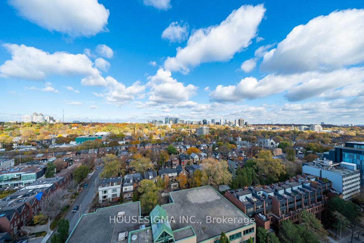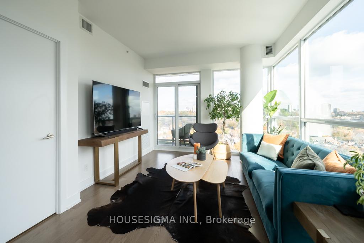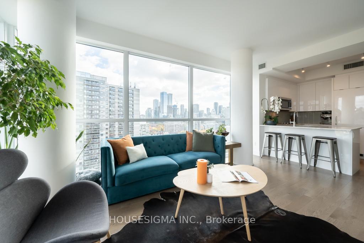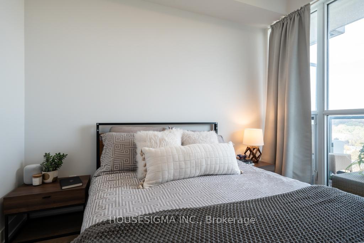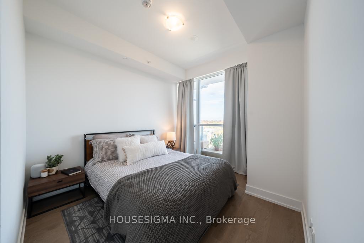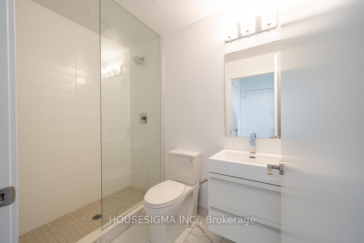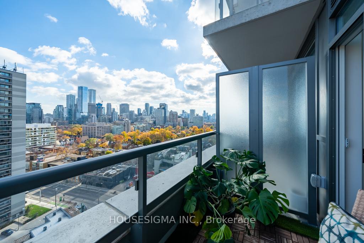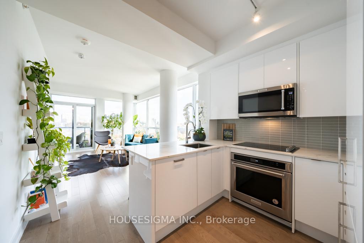$3,600
Available - For Rent
Listing ID: C12110789
181 Bedford Road , Toronto, M5R 0C2, Toronto
| Where Annex Meets Yorkville Upscale Living. Spacious Corner Layout Over Looking The Annex Treetops And The Yorkville Skyline. Featuring 3 Bedrooms, 2 Bathrooms And A Balcony! Expansive Views & High Ceilings Giving Tons Of Sun Light. Modern Kitchen With Breakfast Bar. Primary Bedroom With Ensuite & Walk-In Closet. High End Finishes Throughout. Amenities Incl Outdoor 2nd Floor Roof Top Lounge, Gym, Guest Suite, Business Lounge, Party Room, Billiards Table And Visitor Parking. |
| Price | $3,600 |
| Taxes: | $0.00 |
| Occupancy: | Tenant |
| Address: | 181 Bedford Road , Toronto, M5R 0C2, Toronto |
| Postal Code: | M5R 0C2 |
| Province/State: | Toronto |
| Directions/Cross Streets: | Entrance on Bedford, Driveway on Pears |
| Washroom Type | No. of Pieces | Level |
| Washroom Type 1 | 4 | Flat |
| Washroom Type 2 | 3 | Flat |
| Washroom Type 3 | 0 | |
| Washroom Type 4 | 0 | |
| Washroom Type 5 | 0 |
| Total Area: | 0.00 |
| Sprinklers: | Conc |
| Washrooms: | 2 |
| Heat Type: | Forced Air |
| Central Air Conditioning: | Central Air |
| Although the information displayed is believed to be accurate, no warranties or representations are made of any kind. |
| HOUSESIGMA INC. |
|
|

Kalpesh Patel (KK)
Broker
Dir:
416-418-7039
Bus:
416-747-9777
Fax:
416-747-7135
| Book Showing | Email a Friend |
Jump To:
At a Glance:
| Type: | Com - Condo Apartment |
| Area: | Toronto |
| Municipality: | Toronto C02 |
| Neighbourhood: | Annex |
| Style: | Apartment |
| Beds: | 3 |
| Baths: | 2 |
| Fireplace: | N |
Locatin Map:

