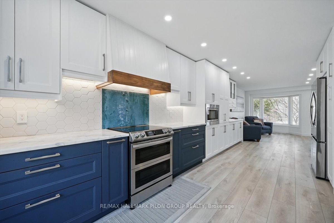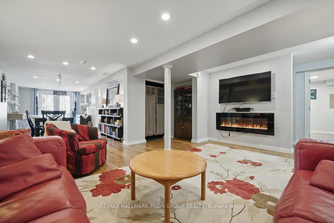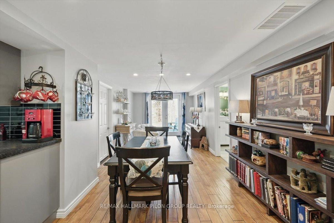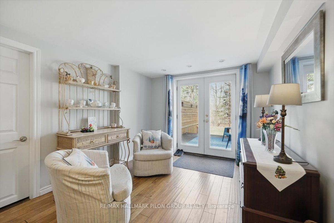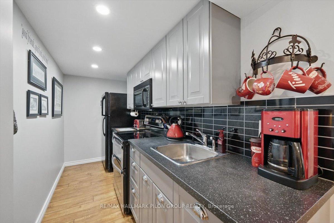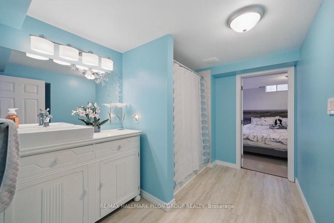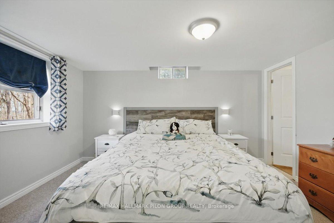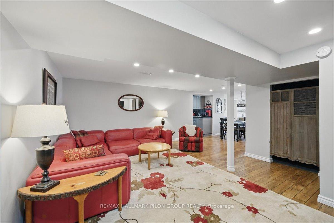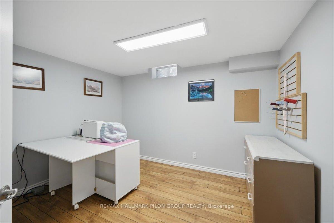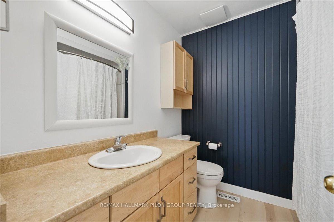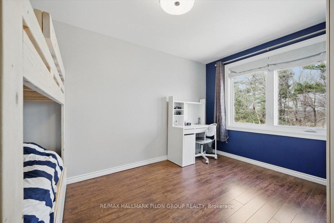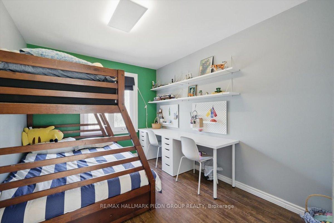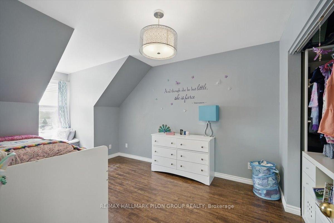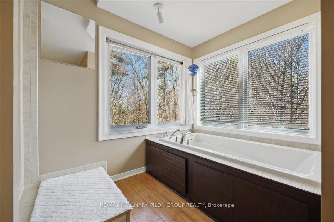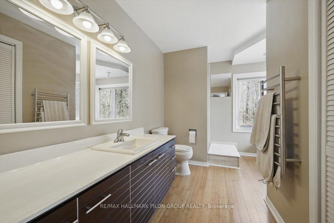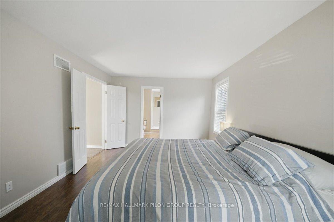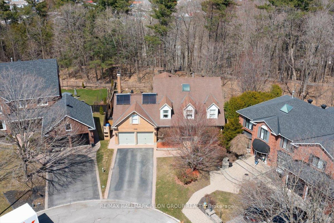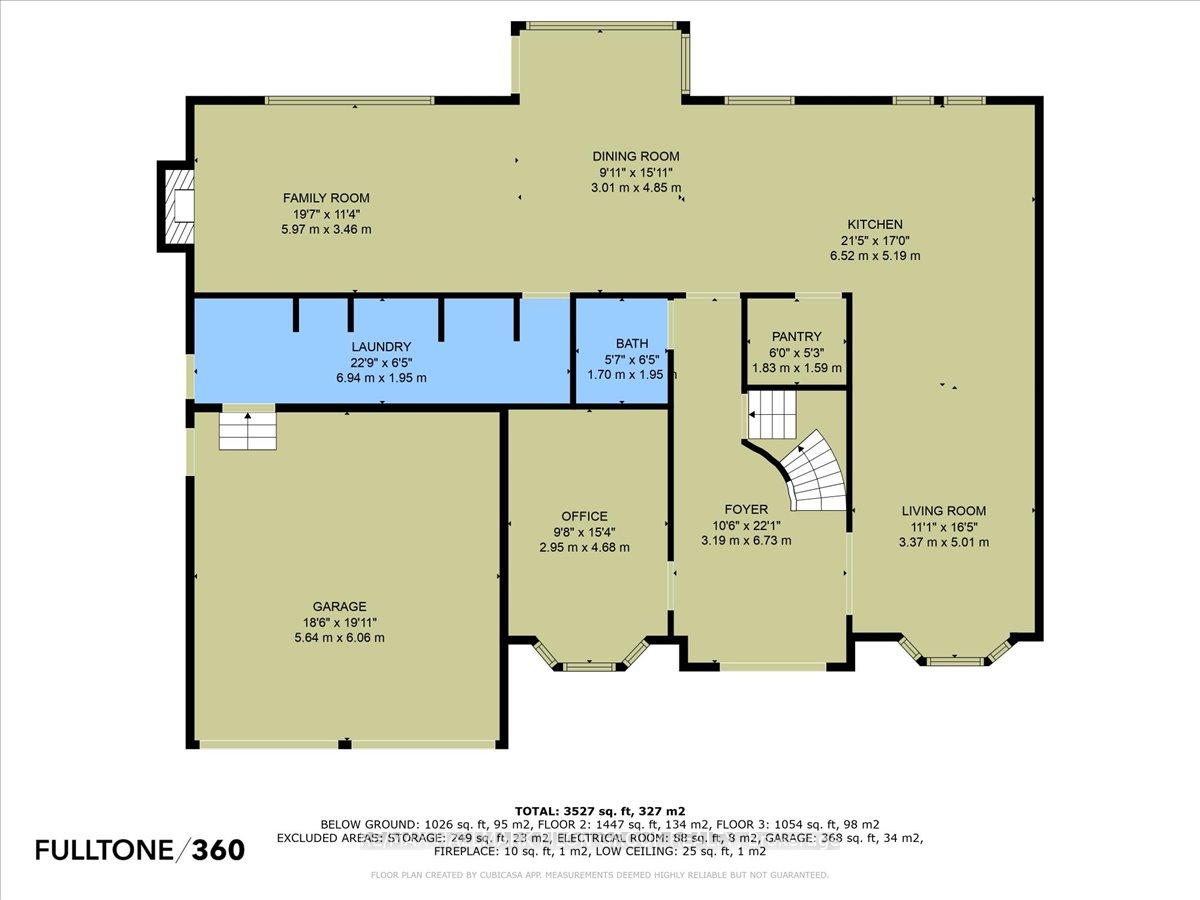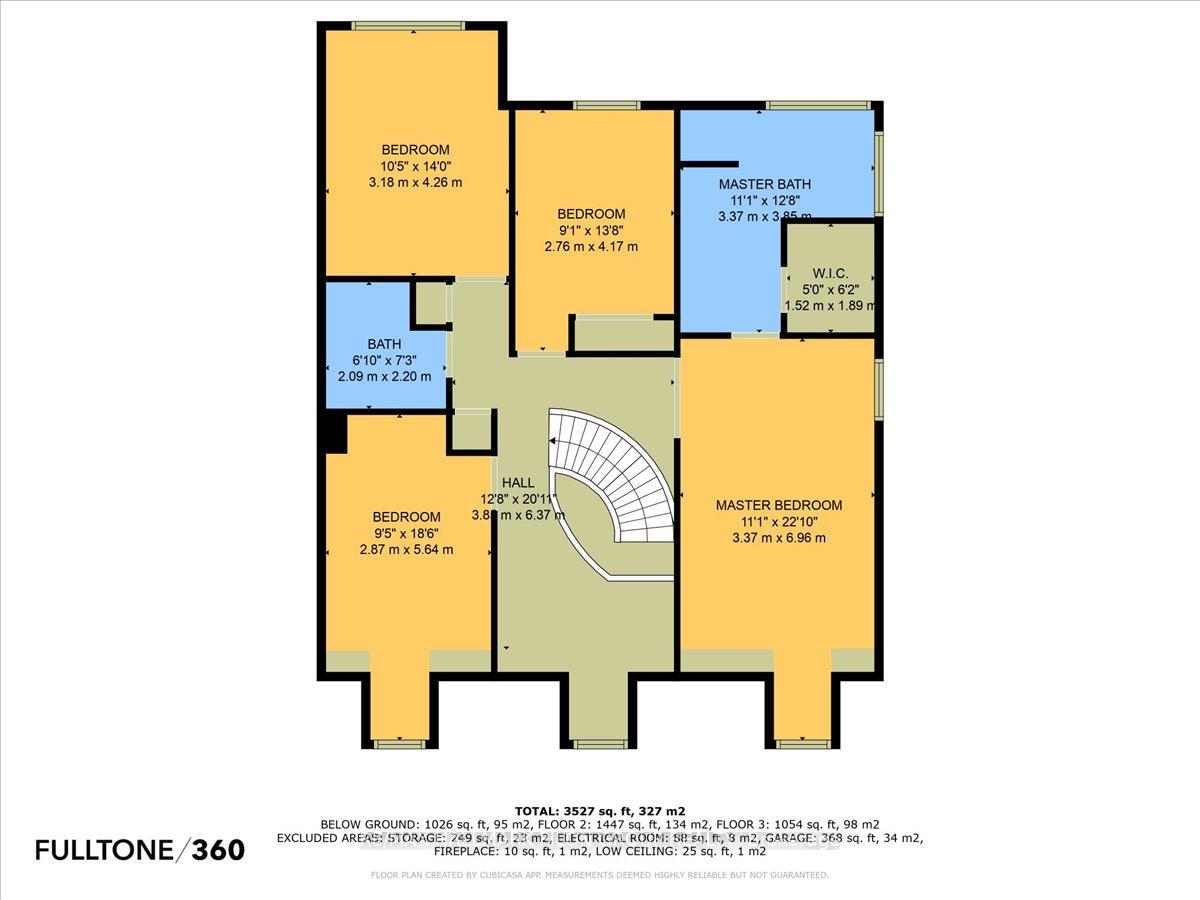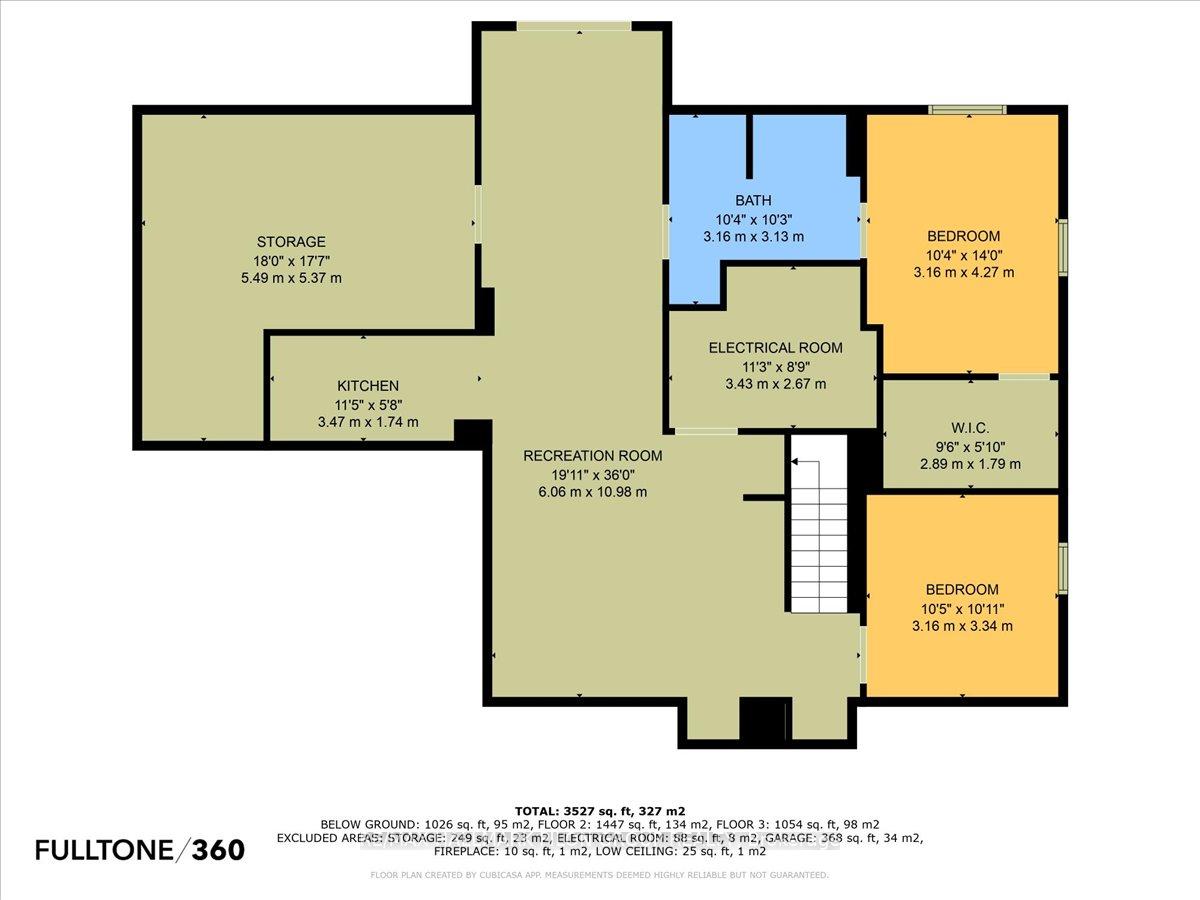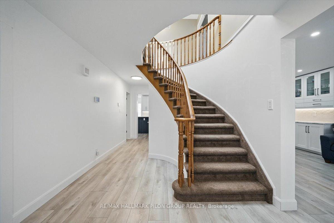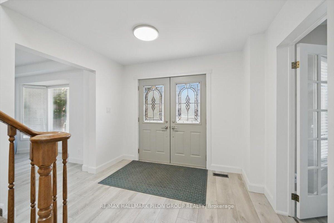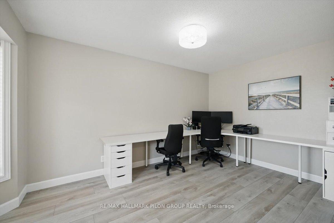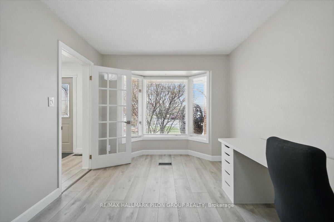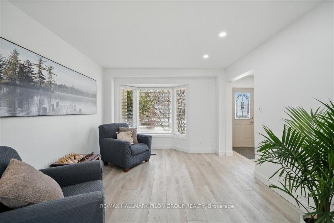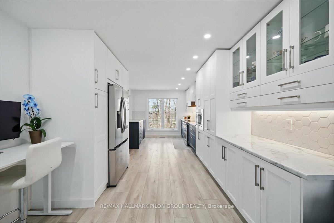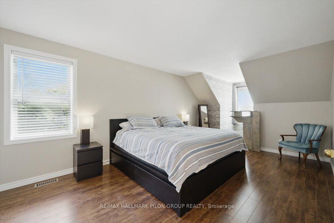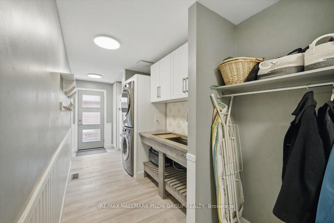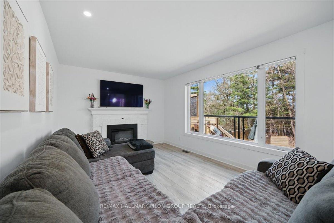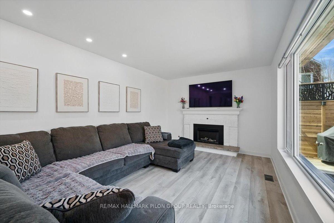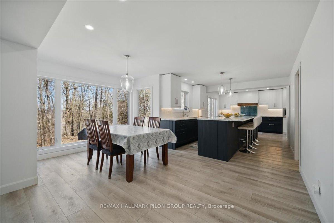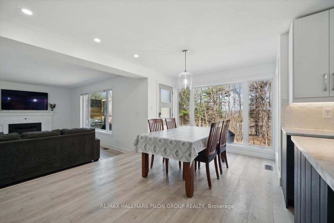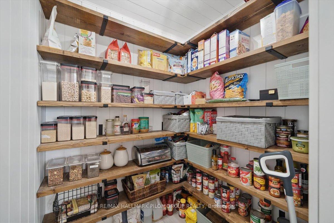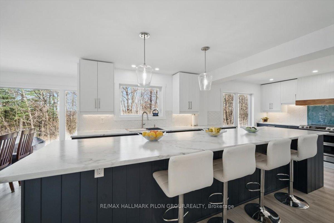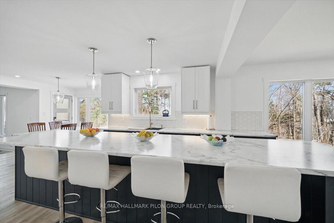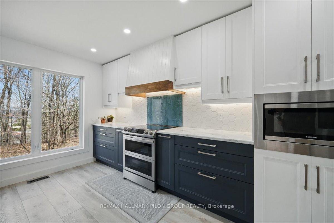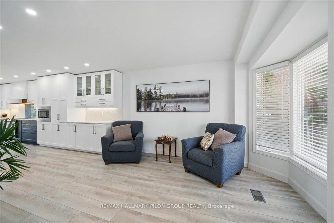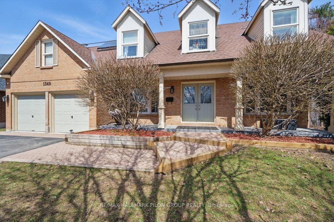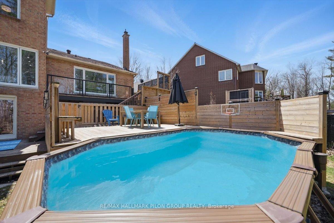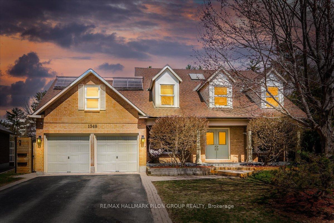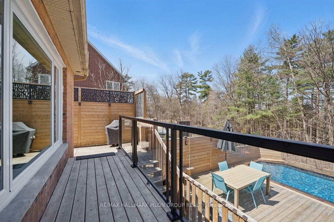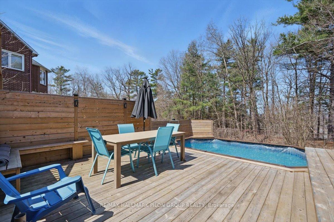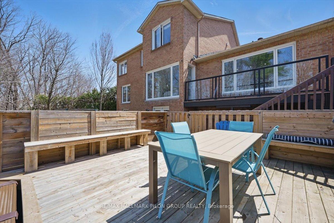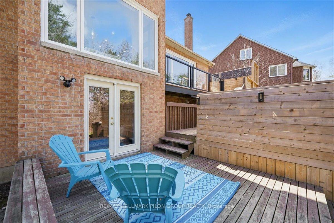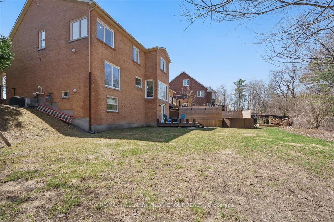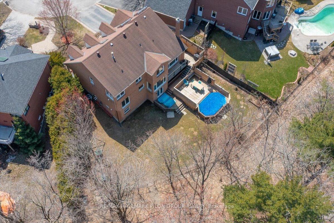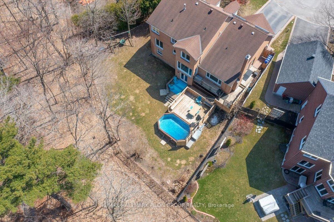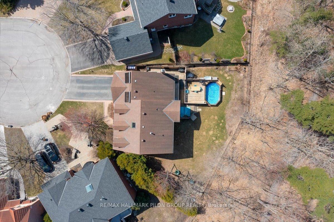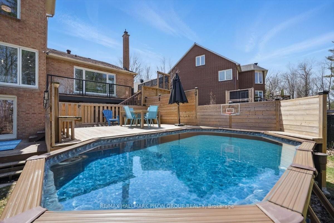$1,175,000
Available - For Sale
Listing ID: X12100757
1349 Fallingbrook Ridg , Orleans - Cumberland and Area, K4A 2A8, Ottawa
| Set atop the ridge on one of Orleans' most prestigious streets, this elegant all-brick Cape Cod-style home is perfectly positioned on a quiet, family-friendly cul-de-sac. One of its most exceptional features is the rare walk-out basement, offering seamless access to the outdoors & extended living potential, perfect for multigenerational families. Situated on an oversized lot backing onto a serene, wooded ravine w/direct access to a nature trail, & just steps from the stunning Princess Louise Falls, this one-of-a-kind property offers a rare opportunity to enjoy elegant living surrounded by nature. The private, fenced backyard w/spacious wood deck is ideal for relaxing or entertaining, offering peaceful views, exceptional natural privacy & an above-ground pool. Inside, you'll be welcomed by an abundance of natural light. The fully renovated main floor features a gorgeous chef's kitchen w/massive eat-in island, walk-in pantry, high-end stainless steel appliances & plenty of cabinets & counter space. A bright eat-in area overlooks the yard & the cozy family room w/electric fireplace provides the perfect space for gathering. A large, functional mudroom w/laundry provides everyday convenience & direct access to the true double garage. A main floor den offers a quiet & flexible space. Upstairs, a spacious loft leads to four generously sized bedrooms. The primary suite boasts a walk-in closet & beautifully updated 4pc ensuite, while the additional full bathroom offers comfort for the whole family. The walk-out basement expands the living space with in-law suite potential, featuring a full kitchen, living area, rec room, bedroom w/walk-in closet, & full bath. It also includes a den & plenty of storage to keep everything organized. Located close to top-rated schools, parks, shops, and public transit, 1349 Fallingbrook Ridge combines timeless elegance w/ everyday convenience. This is a truly exceptional home, fall in love with the space, the light & the lifestyle. |
| Price | $1,175,000 |
| Taxes: | $7410.00 |
| Occupancy: | Owner |
| Address: | 1349 Fallingbrook Ridg , Orleans - Cumberland and Area, K4A 2A8, Ottawa |
| Directions/Cross Streets: | Princess Louise / Fallingbrook Ridge |
| Rooms: | 10 |
| Rooms +: | 3 |
| Bedrooms: | 4 |
| Bedrooms +: | 1 |
| Family Room: | T |
| Basement: | Finished wit, Walk-Out |
| Level/Floor | Room | Length(ft) | Width(ft) | Descriptions | |
| Room 1 | Main | Family Ro | 11.28 | 17.97 | |
| Room 2 | Main | Dining Ro | 15.58 | 9.51 | |
| Room 3 | Main | Kitchen | 10.92 | 21.48 | |
| Room 4 | Main | Pantry | 5.35 | 5.02 | |
| Room 5 | Main | Sitting | 10.96 | 15.32 | |
| Room 6 | Main | Den | 9.48 | 13.64 | |
| Room 7 | Main | Mud Room | 18.6 | 6.04 | Combined w/Laundry |
| Room 8 | Second | Primary B | 18.93 | 11.18 | 4 Pc Ensuite, Walk-In Closet(s) |
| Room 9 | Second | Bedroom 2 | 9.54 | 12.33 | |
| Room 10 | Second | Bedroom 3 | 10.56 | 13.91 | |
| Room 11 | Second | Bedroom 4 | 8.95 | 11.35 | |
| Room 12 | Lower | Den | 11.15 | 10.17 | |
| Room 13 | Lower | Recreatio | 14.24 | 15.55 | |
| Room 14 | Lower | Kitchen | 5.05 | 12.17 | |
| Room 15 | Lower | Living Ro | 21.71 | 9.68 | Combined w/Dining |
| Washroom Type | No. of Pieces | Level |
| Washroom Type 1 | 2 | Main |
| Washroom Type 2 | 3 | Second |
| Washroom Type 3 | 4 | Second |
| Washroom Type 4 | 3 | Lower |
| Washroom Type 5 | 0 |
| Total Area: | 0.00 |
| Property Type: | Detached |
| Style: | 2-Storey |
| Exterior: | Brick |
| Garage Type: | Attached |
| (Parking/)Drive: | Front Yard |
| Drive Parking Spaces: | 4 |
| Park #1 | |
| Parking Type: | Front Yard |
| Park #2 | |
| Parking Type: | Front Yard |
| Park #3 | |
| Parking Type: | Inside Ent |
| Pool: | Above Gr |
| Approximatly Square Footage: | 2500-3000 |
| Property Features: | Cul de Sac/D, Fenced Yard |
| CAC Included: | N |
| Water Included: | N |
| Cabel TV Included: | N |
| Common Elements Included: | N |
| Heat Included: | N |
| Parking Included: | N |
| Condo Tax Included: | N |
| Building Insurance Included: | N |
| Fireplace/Stove: | Y |
| Heat Type: | Forced Air |
| Central Air Conditioning: | Central Air |
| Central Vac: | N |
| Laundry Level: | Syste |
| Ensuite Laundry: | F |
| Sewers: | Sewer |
$
%
Years
This calculator is for demonstration purposes only. Always consult a professional
financial advisor before making personal financial decisions.
| Although the information displayed is believed to be accurate, no warranties or representations are made of any kind. |
| RE/MAX HALLMARK PILON GROUP REALTY |
|
|

Kalpesh Patel (KK)
Broker
Dir:
416-418-7039
Bus:
416-747-9777
Fax:
416-747-7135
| Virtual Tour | Book Showing | Email a Friend |
Jump To:
At a Glance:
| Type: | Freehold - Detached |
| Area: | Ottawa |
| Municipality: | Orleans - Cumberland and Area |
| Neighbourhood: | 1103 - Fallingbrook/Ridgemount |
| Style: | 2-Storey |
| Tax: | $7,410 |
| Beds: | 4+1 |
| Baths: | 4 |
| Fireplace: | Y |
| Pool: | Above Gr |
Locatin Map:
Payment Calculator:

