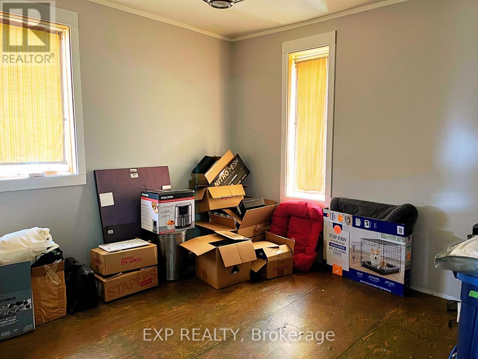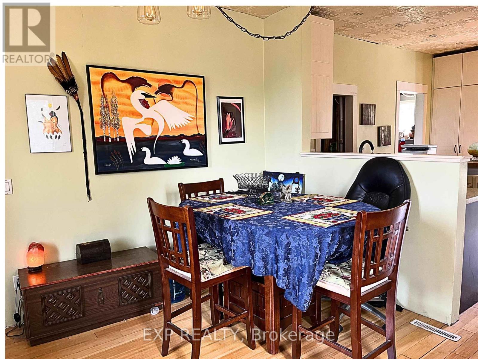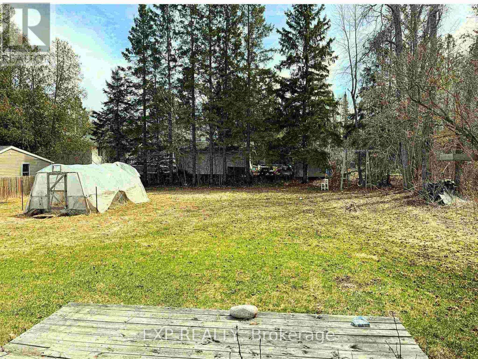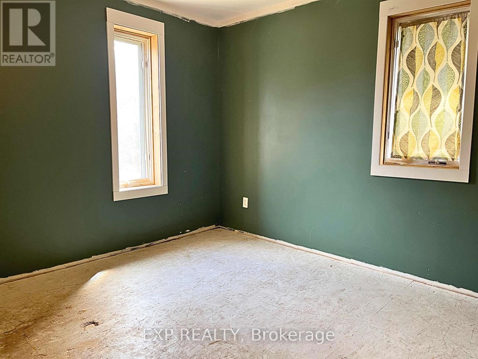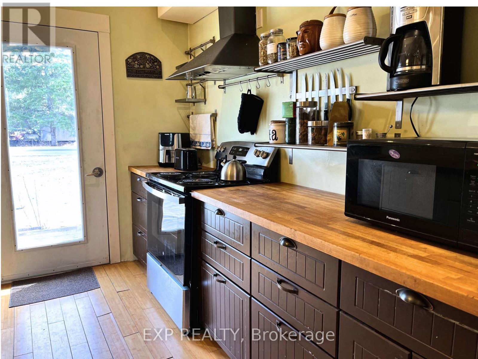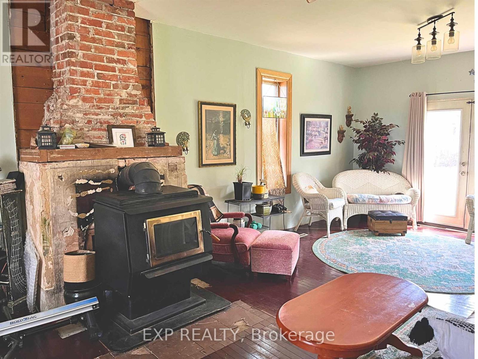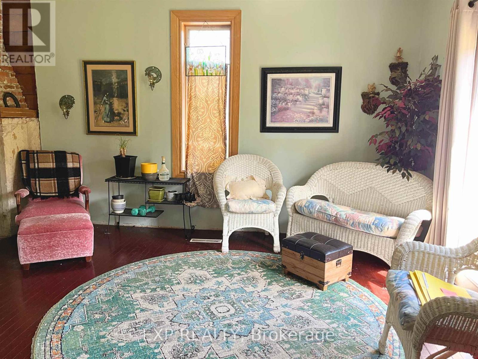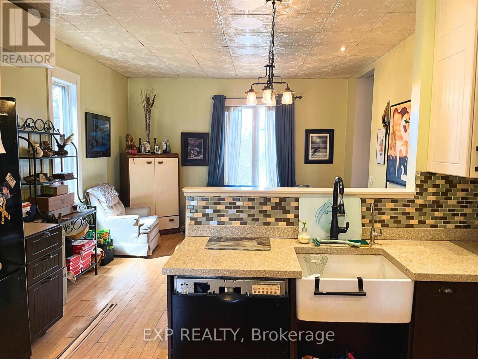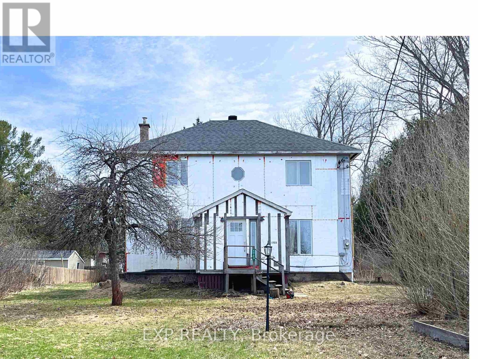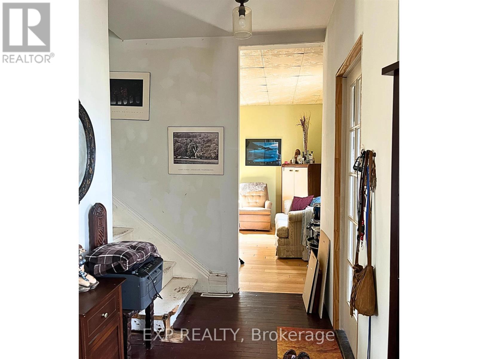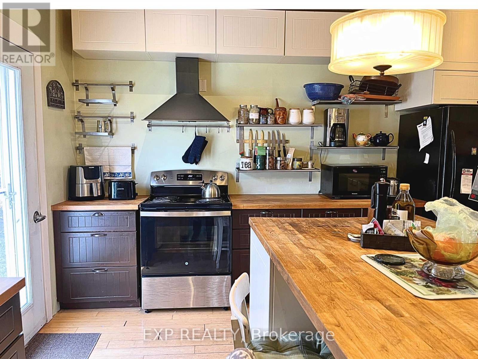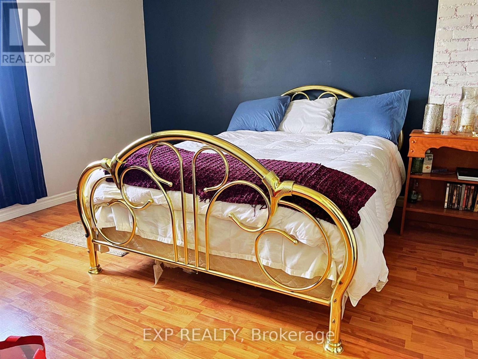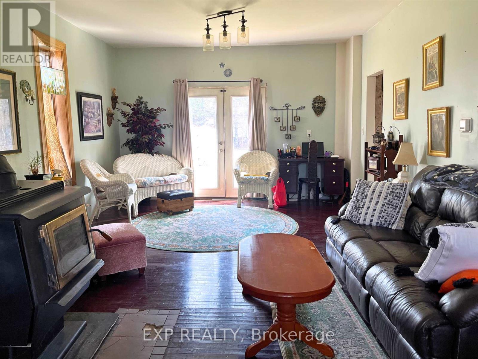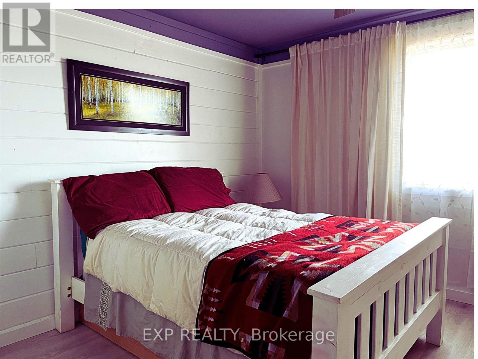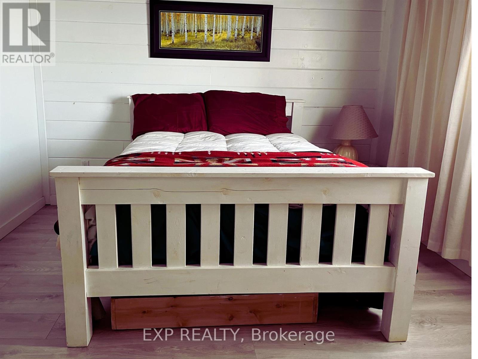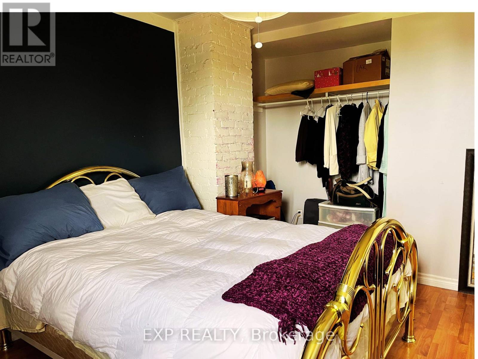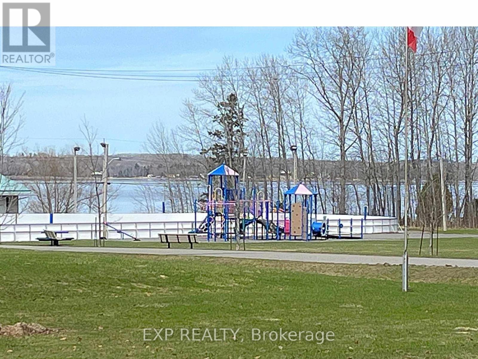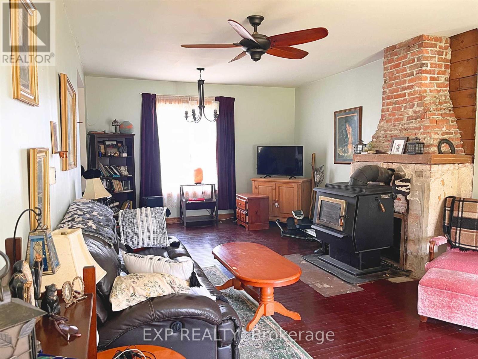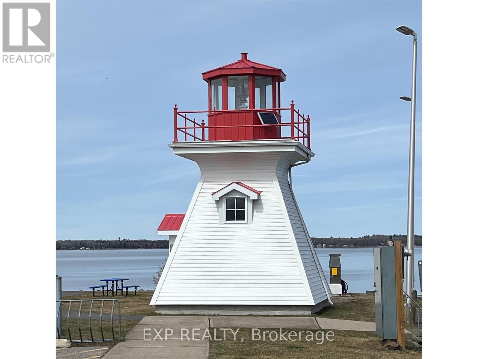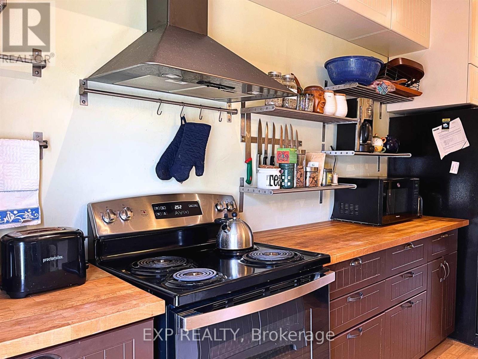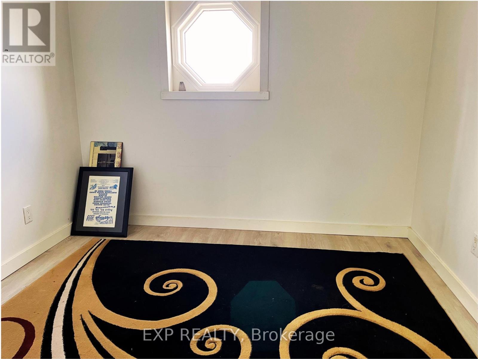$378,800
Available - For Sale
Listing ID: X12110069
1723 Lucy Stre , St. Joseph, P0R 1J0, Algoma
| Step into the timeless beauty of this classic two-storey home tucked right in the heart of Richards Landing, where charm and opportunity go hand in hand. From the moment you arrive, you'll feel the warmth and history this home carries with its character-filled design and spacious layout, ready for the next chapter of memories to be made. Inside, the home greets you with impressive principal roomsa large dining area perfect for hosting family dinners, an inviting living room where conversations naturally flow, and a generously sized kitchen just waiting to become the heart of your home. This is a place that feels good the moment you walk through the door. The location? Hard to beat. You're just a short stroll to parks, the local marina, and beautiful waterfront viewsideal for anyone who loves the outdoors or dreams of island life with a community feel. While the home is packed with personality, theres also room to add your own touch. Some areas remain unfinishedgiving you the upside to customize and increase the value with your own style and flair. Some upgrades have already been taken care of, including a forced air furnace and a modern 200-amp electrical service, so you can focus on finishing the fun parts. If you've been looking for a home with character, space, and potential in one of the most charming small-town settings Northern Ontario has to offer this is the one to see. Call today for a private viewing |
| Price | $378,800 |
| Taxes: | $990.00 |
| Assessment Year: | 2024 |
| Occupancy: | Owner |
| Address: | 1723 Lucy Stre , St. Joseph, P0R 1J0, Algoma |
| Directions/Cross Streets: | Lucy St/Richards St |
| Rooms: | 11 |
| Bedrooms: | 4 |
| Bedrooms +: | 0 |
| Family Room: | F |
| Basement: | Unfinished, Full |
| Level/Floor | Room | Length(ft) | Width(ft) | Descriptions | |
| Room 1 | Main | Kitchen | 12.07 | 13.09 | Hardwood Floor, Side Door |
| Room 2 | Main | Dining Ro | 12.89 | 13.28 | Hardwood Floor, Open Concept |
| Room 3 | Main | Living Ro | 13.09 | 26.96 | Hardwood Floor, Wood Stove, Open Concept |
| Room 4 | Main | Laundry | 6.1 | 5.58 | Laminate |
| Room 5 | Second | Primary B | 12.37 | 10.59 | Vinyl Floor, Combined w/Sitting |
| Room 6 | Second | Sitting | 8.5 | 8.1 | Vinyl Floor, Combined w/Br |
| Room 7 | Second | Bedroom 2 | 11.18 | 12.1 | Laminate |
| Room 8 | Second | Bedroom 3 | 11.48 | 11.48 | Hardwood Floor |
| Room 9 | Second | Bedroom 4 | 12.07 | 11.48 | |
| Room 10 | Second | Bathroom | 5.97 | 5.28 | Hardwood Floor, 3 Pc Bath |
| Room 11 | Basement | Other | 12.99 | 12.99 | Concrete Floor |
| Room 12 | Basement | Other | 7.97 | 5.28 | Concrete Floor |
| Washroom Type | No. of Pieces | Level |
| Washroom Type 1 | 2 | Main |
| Washroom Type 2 | 3 | Second |
| Washroom Type 3 | 0 | |
| Washroom Type 4 | 0 | |
| Washroom Type 5 | 0 |
| Total Area: | 0.00 |
| Property Type: | Detached |
| Style: | 2-Storey |
| Exterior: | Other |
| Garage Type: | Detached |
| Drive Parking Spaces: | 4 |
| Pool: | None |
| Approximatly Square Footage: | 1500-2000 |
| CAC Included: | N |
| Water Included: | N |
| Cabel TV Included: | N |
| Common Elements Included: | N |
| Heat Included: | N |
| Parking Included: | N |
| Condo Tax Included: | N |
| Building Insurance Included: | N |
| Fireplace/Stove: | Y |
| Heat Type: | Forced Air |
| Central Air Conditioning: | None |
| Central Vac: | N |
| Laundry Level: | Syste |
| Ensuite Laundry: | F |
| Sewers: | Sewer |
$
%
Years
This calculator is for demonstration purposes only. Always consult a professional
financial advisor before making personal financial decisions.
| Although the information displayed is believed to be accurate, no warranties or representations are made of any kind. |
| EXP REALTY |
|
|

Kalpesh Patel (KK)
Broker
Dir:
416-418-7039
Bus:
416-747-9777
Fax:
416-747-7135
| Book Showing | Email a Friend |
Jump To:
At a Glance:
| Type: | Freehold - Detached |
| Area: | Algoma |
| Municipality: | St. Joseph |
| Neighbourhood: | Dufferin Grove |
| Style: | 2-Storey |
| Tax: | $990 |
| Beds: | 4 |
| Baths: | 2 |
| Fireplace: | Y |
| Pool: | None |
Locatin Map:
Payment Calculator:

