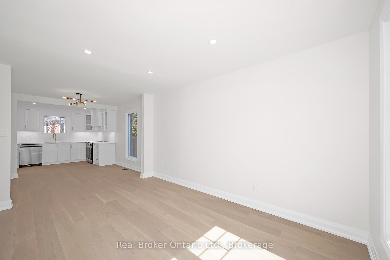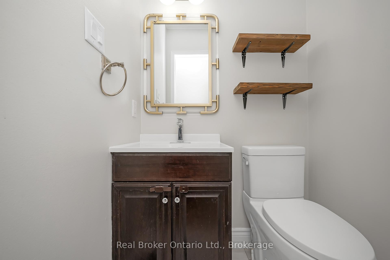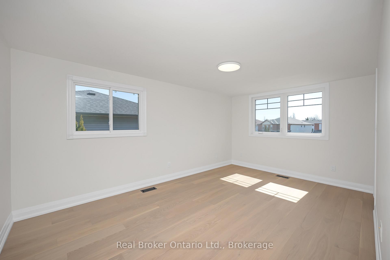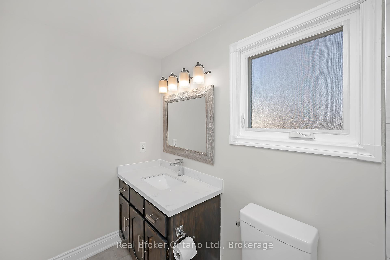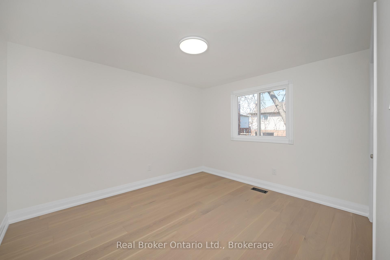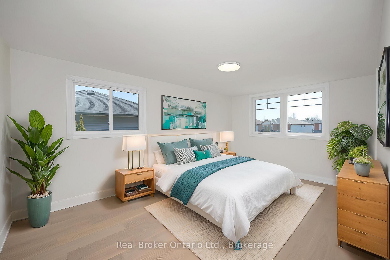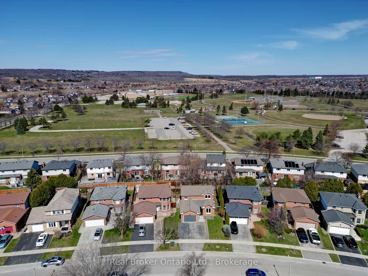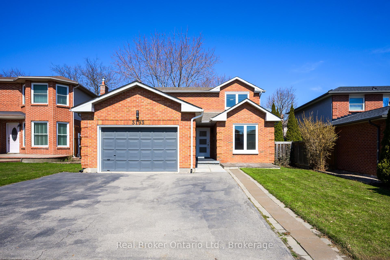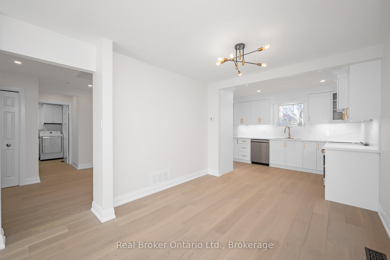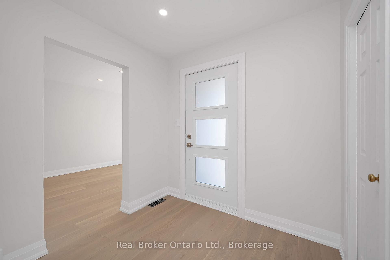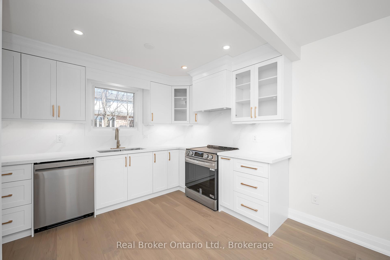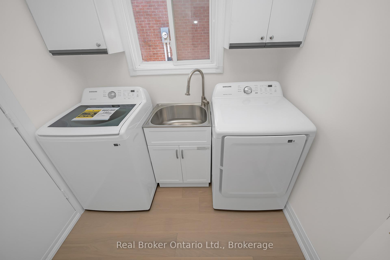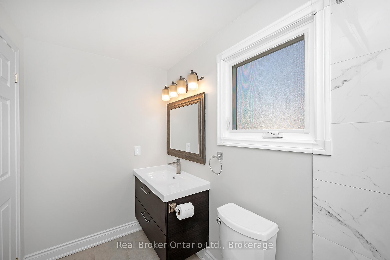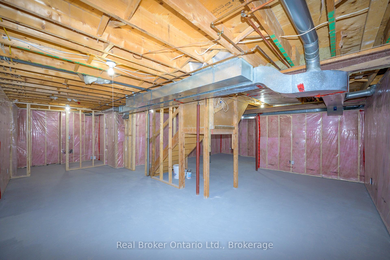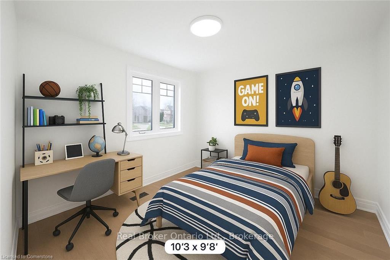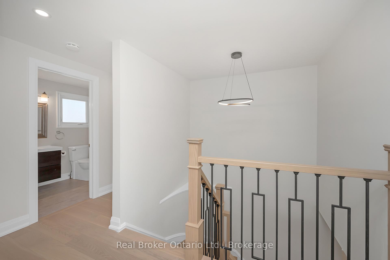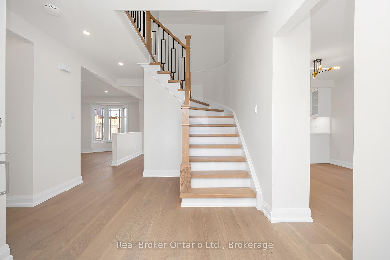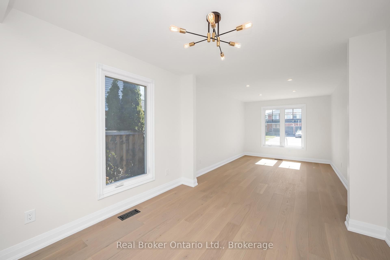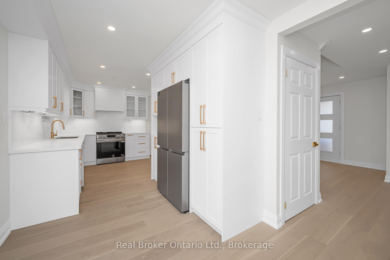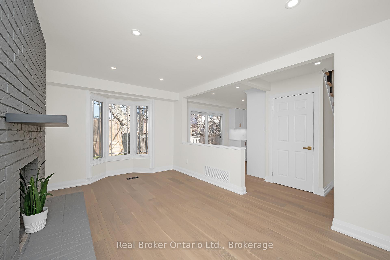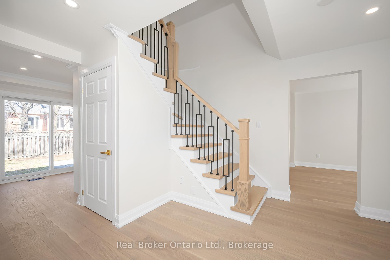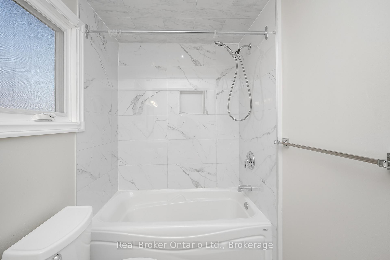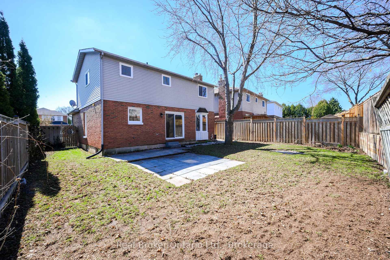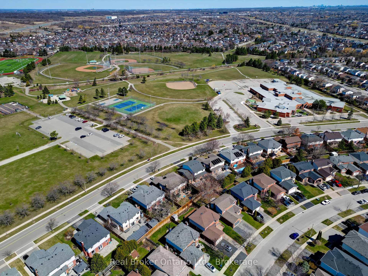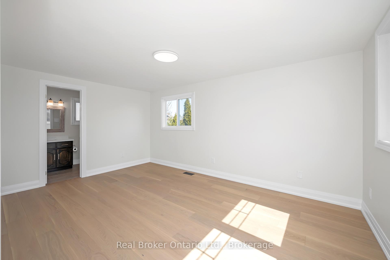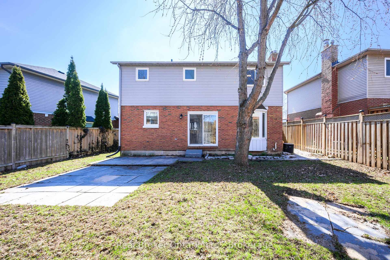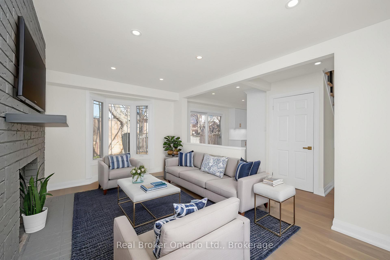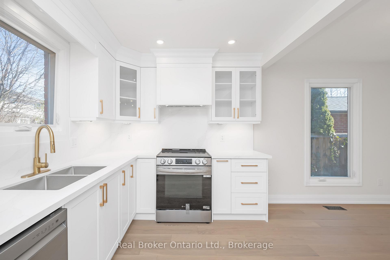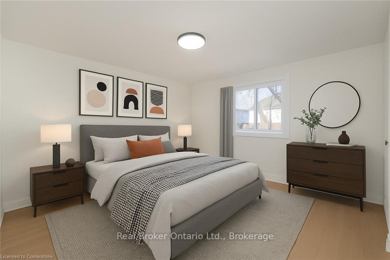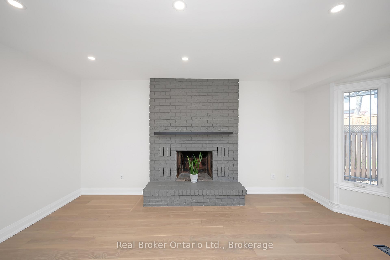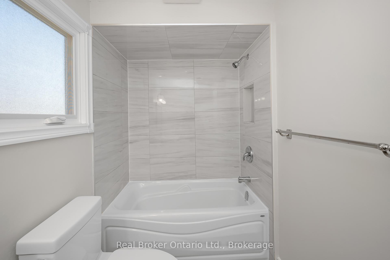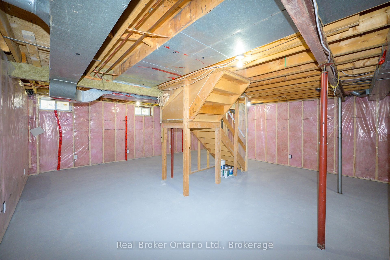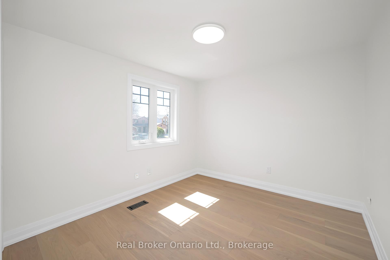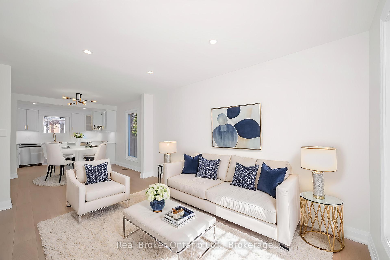$1,299,999
Available - For Sale
Listing ID: W12089993
3193 Renton Road , Burlington, L7M 2W8, Halton
| Step into modern elegance in this beautifully upgraded home in Headon Forest. You are welcomed into the home with a newly installed frosted glass paneled front door, entering into a stylish foyer with a stunning new modern staircase as its centerpiece. This tastefully finished property features a brand-new kitchen with floor to ceiling upgraded cabinetry, premium quartz countertops with matching backsplash, gold hardware, and brand-new stainless steel appliances. Under-cabinet lighting and pot lights add ambiance throughout the main floor. Carpet-free through-out. Enjoy the warmth of the new Naked Oak Select engineered hardwood flooring, paired with freshly painted neutral tones, modern baseboards and casings, and clean, smooth ceilings no popcorn anywhere. The basement is fully framed, insulated, and electrically wired, making it move-in ready and ideal for finishing to suit your needs whether a rec room, home office, hobby or playroom. Perfect for families this home is located close to excellent schools, a community facilities, parks, playgrounds, splash pads, sports fields, and walking trails. Public transit and highway access are just moments away, offering convenience without compromising on a quiet residential feel. Every detail of this home has been thoughtfully curated for your comfort, functionality, and timeless appeal. Move in and enjoy upscale living from day one. |
| Price | $1,299,999 |
| Taxes: | $5059.00 |
| Assessment Year: | 2024 |
| Occupancy: | Vacant |
| Address: | 3193 Renton Road , Burlington, L7M 2W8, Halton |
| Acreage: | Not Appl |
| Directions/Cross Streets: | Headon Forest Dr and Renton Rd |
| Rooms: | 8 |
| Bedrooms: | 3 |
| Bedrooms +: | 0 |
| Family Room: | T |
| Basement: | Full, Unfinished |
| Level/Floor | Room | Length(ft) | Width(ft) | Descriptions | |
| Room 1 | Main | Living Ro | 14.3 | 9.97 | Carpet Free |
| Room 2 | Main | Dining Ro | 10.1 | 8.76 | Carpet Free |
| Room 3 | Main | Kitchen | 20.34 | 8.59 | Carpet Free, Pantry, W/O To Deck |
| Room 4 | Main | Family Ro | 17.22 | 10.3 | Bay Window, Carpet Free |
| Room 5 | Second | Primary B | 16.1 | 10.56 | Carpet Free, Walk-In Closet(s), 4 Pc Ensuite |
| Room 6 | Second | Bedroom 2 | 11.55 | 10.23 | |
| Room 7 | Second | Bedroom 3 | 10.23 | 9.51 | |
| Room 8 | Basement | Utility R | 10 | 9.25 | |
| Room 9 | Basement | Other | 30.41 | 24.86 | Unfinished |
| Room 10 | Basement | Utility R | 9.09 | 5.54 |
| Washroom Type | No. of Pieces | Level |
| Washroom Type 1 | 2 | Main |
| Washroom Type 2 | 4 | Second |
| Washroom Type 3 | 0 | |
| Washroom Type 4 | 0 | |
| Washroom Type 5 | 0 |
| Total Area: | 0.00 |
| Property Type: | Detached |
| Style: | 2-Storey |
| Exterior: | Brick |
| Garage Type: | Attached |
| (Parking/)Drive: | Front Yard |
| Drive Parking Spaces: | 2 |
| Park #1 | |
| Parking Type: | Front Yard |
| Park #2 | |
| Parking Type: | Front Yard |
| Pool: | None |
| Approximatly Square Footage: | 1500-2000 |
| Property Features: | School Bus R, School |
| CAC Included: | N |
| Water Included: | N |
| Cabel TV Included: | N |
| Common Elements Included: | N |
| Heat Included: | N |
| Parking Included: | N |
| Condo Tax Included: | N |
| Building Insurance Included: | N |
| Fireplace/Stove: | Y |
| Heat Type: | Forced Air |
| Central Air Conditioning: | Central Air |
| Central Vac: | N |
| Laundry Level: | Syste |
| Ensuite Laundry: | F |
| Sewers: | Sewer |
$
%
Years
This calculator is for demonstration purposes only. Always consult a professional
financial advisor before making personal financial decisions.
| Although the information displayed is believed to be accurate, no warranties or representations are made of any kind. |
| Real Broker Ontario Ltd. |
|
|

Kalpesh Patel (KK)
Broker
Dir:
416-418-7039
Bus:
416-747-9777
Fax:
416-747-7135
| Virtual Tour | Book Showing | Email a Friend |
Jump To:
At a Glance:
| Type: | Freehold - Detached |
| Area: | Halton |
| Municipality: | Burlington |
| Neighbourhood: | Headon |
| Style: | 2-Storey |
| Tax: | $5,059 |
| Beds: | 3 |
| Baths: | 3 |
| Fireplace: | Y |
| Pool: | None |
Locatin Map:
Payment Calculator:

