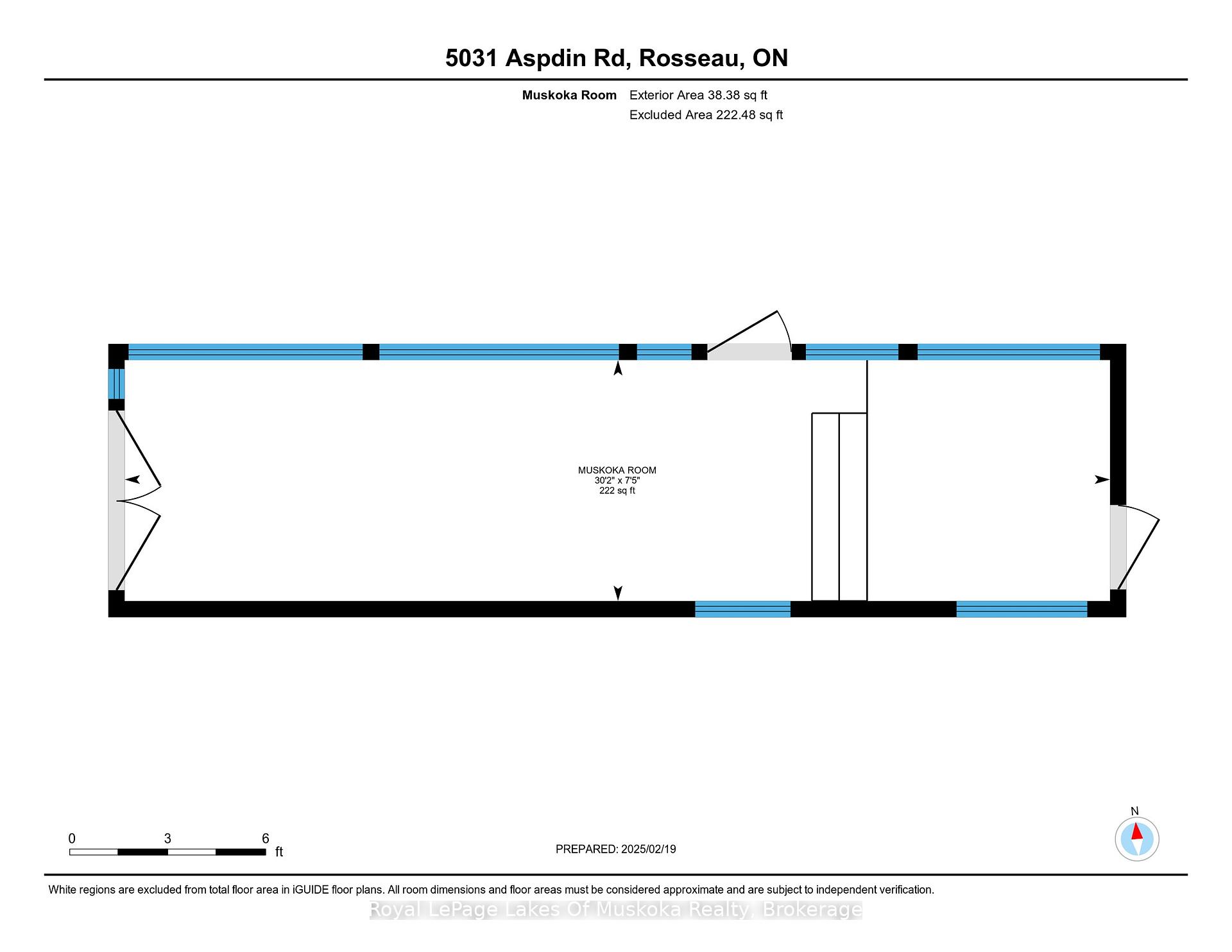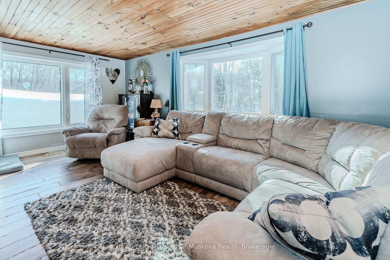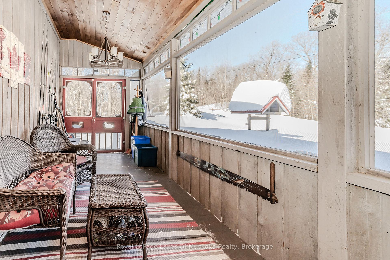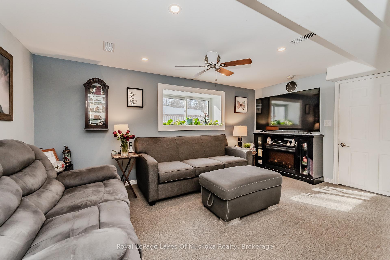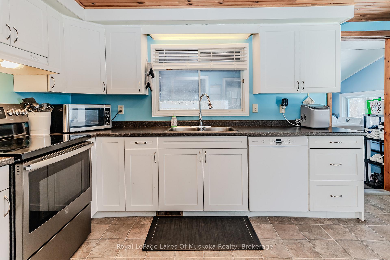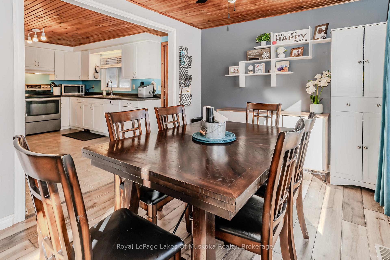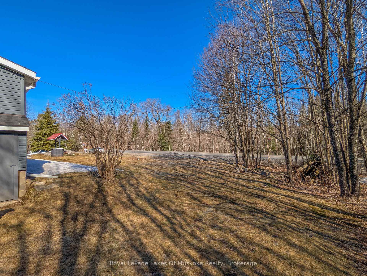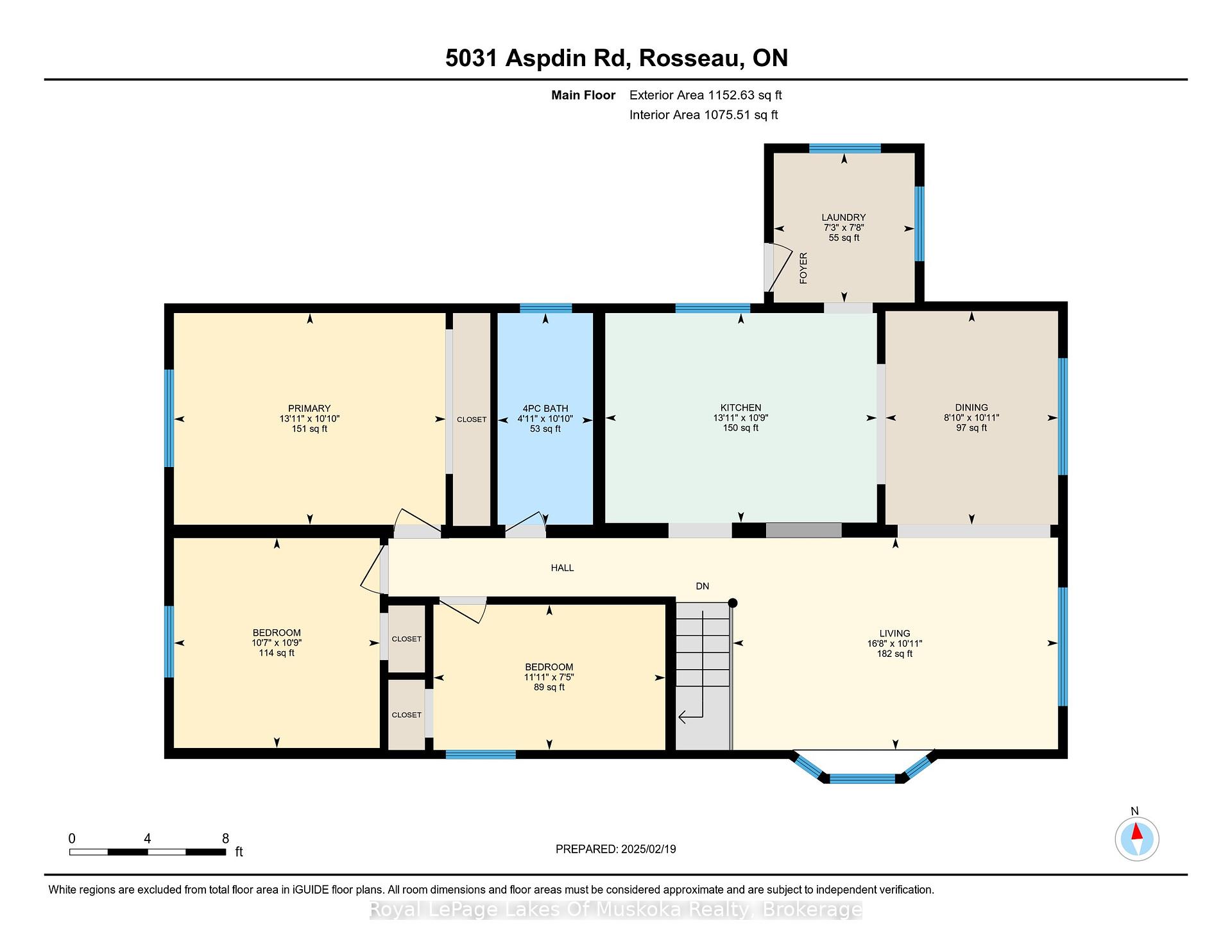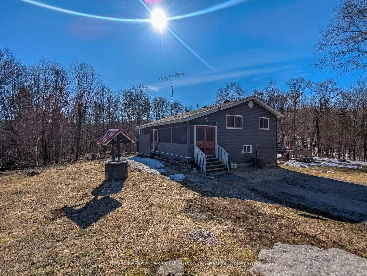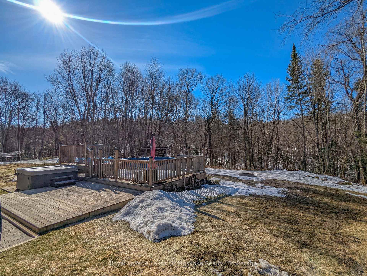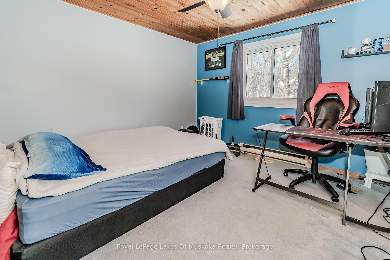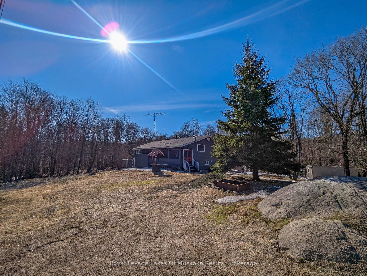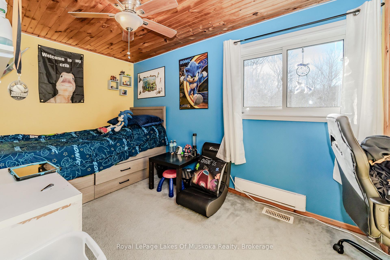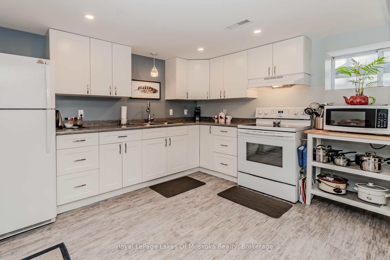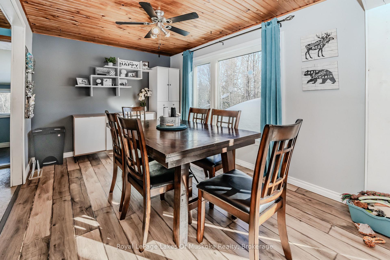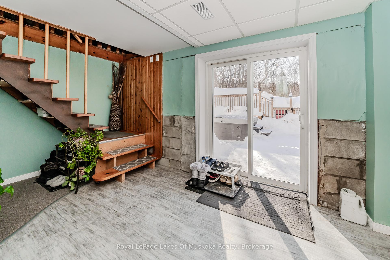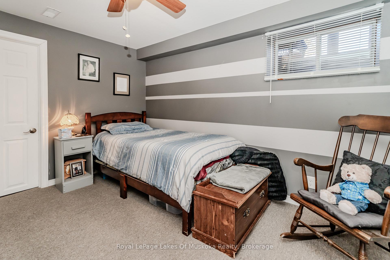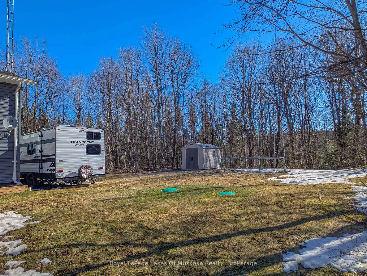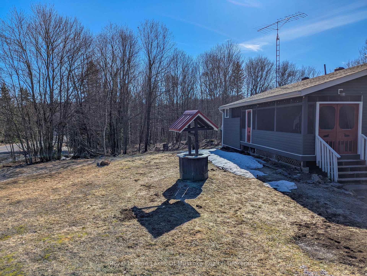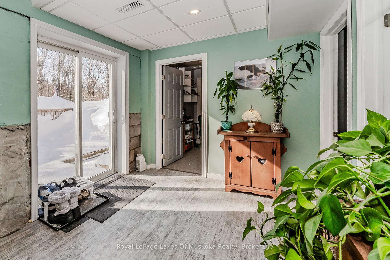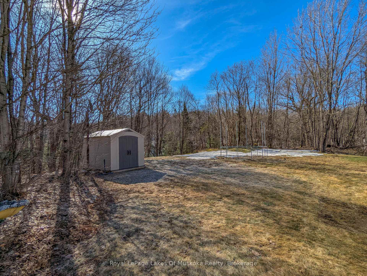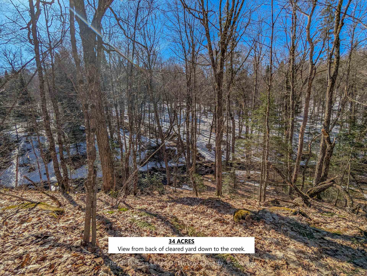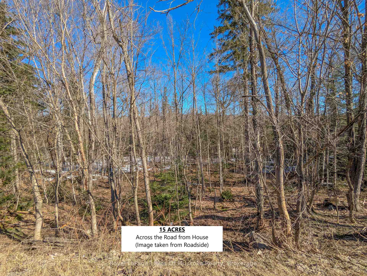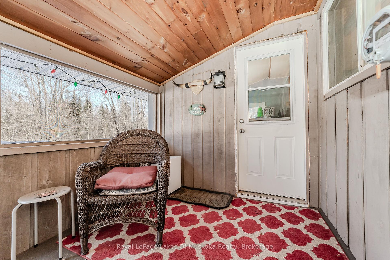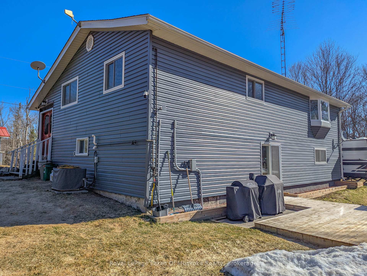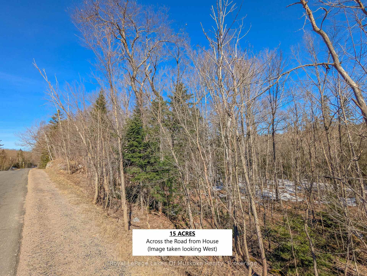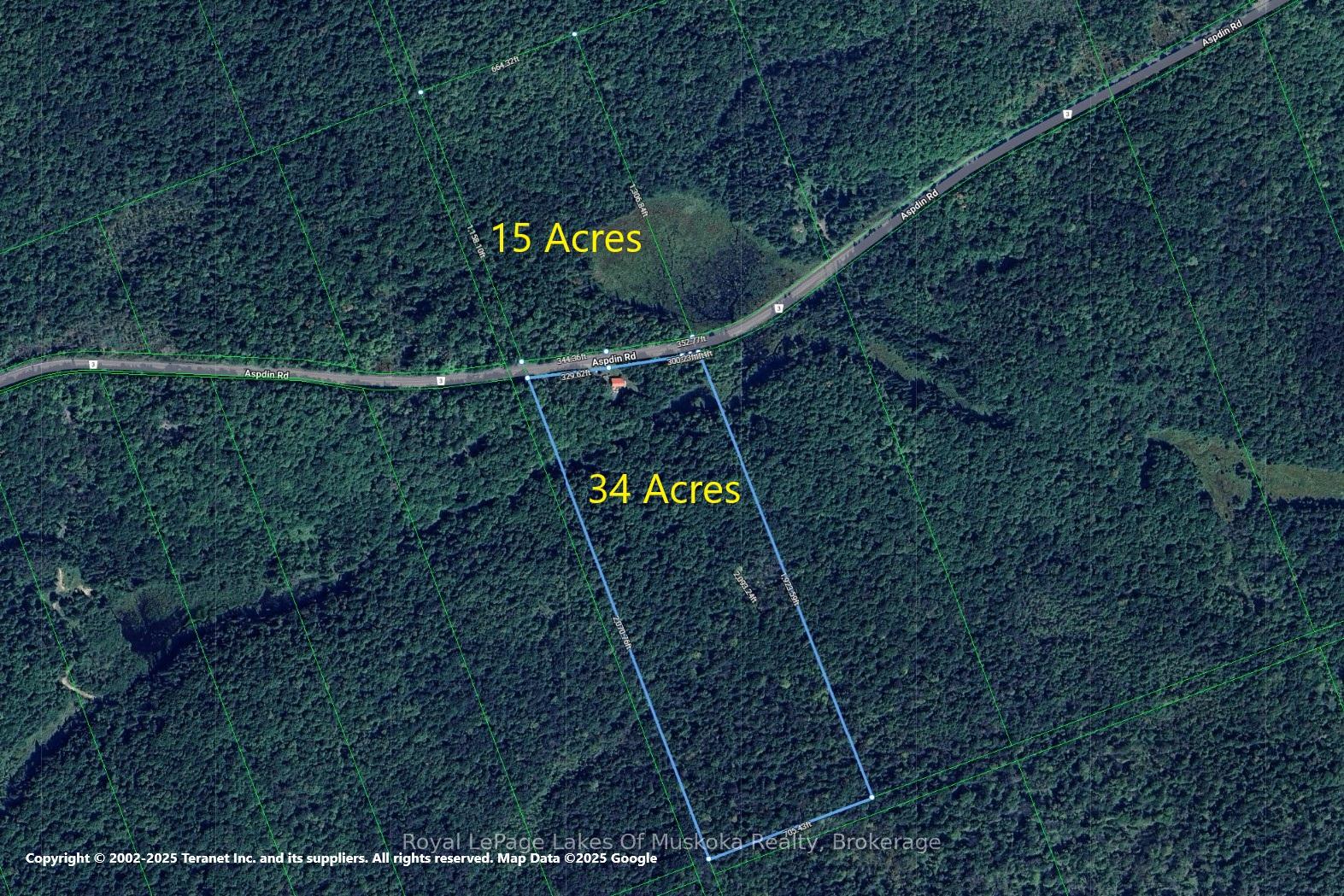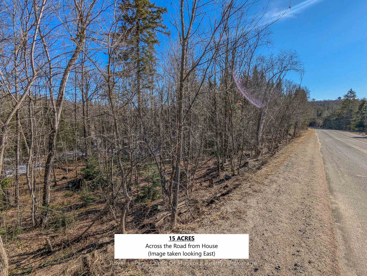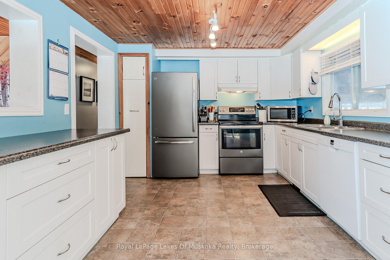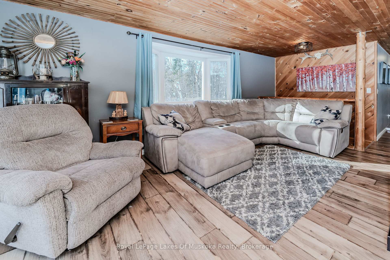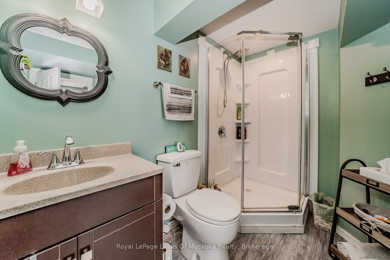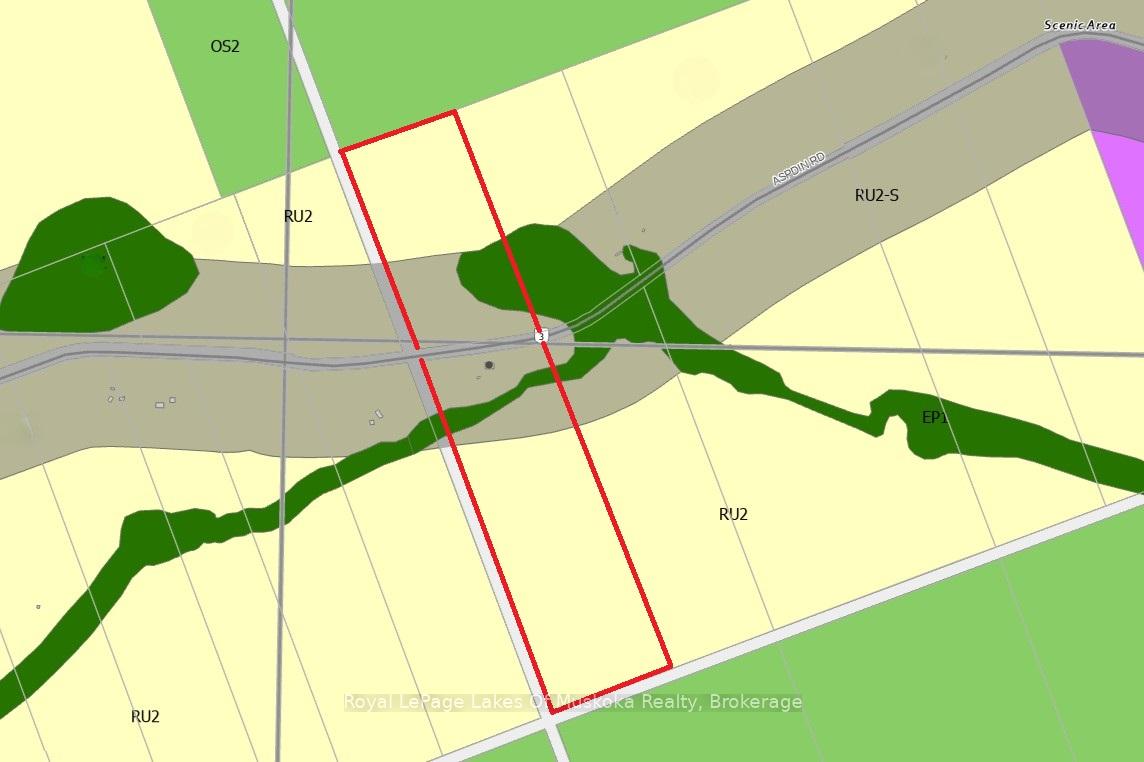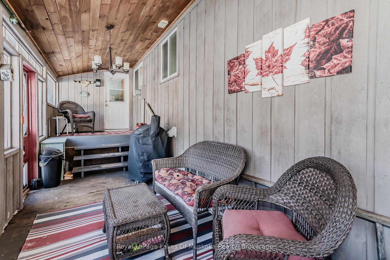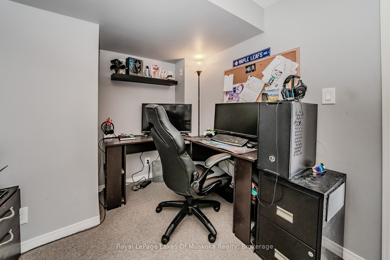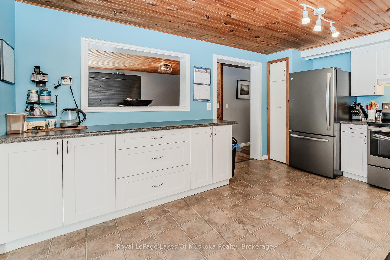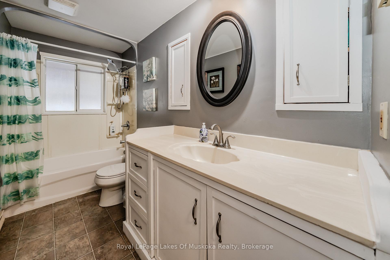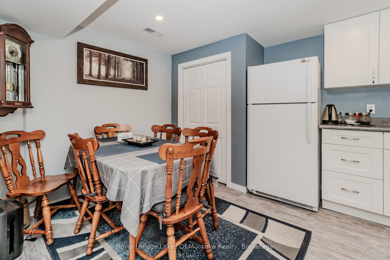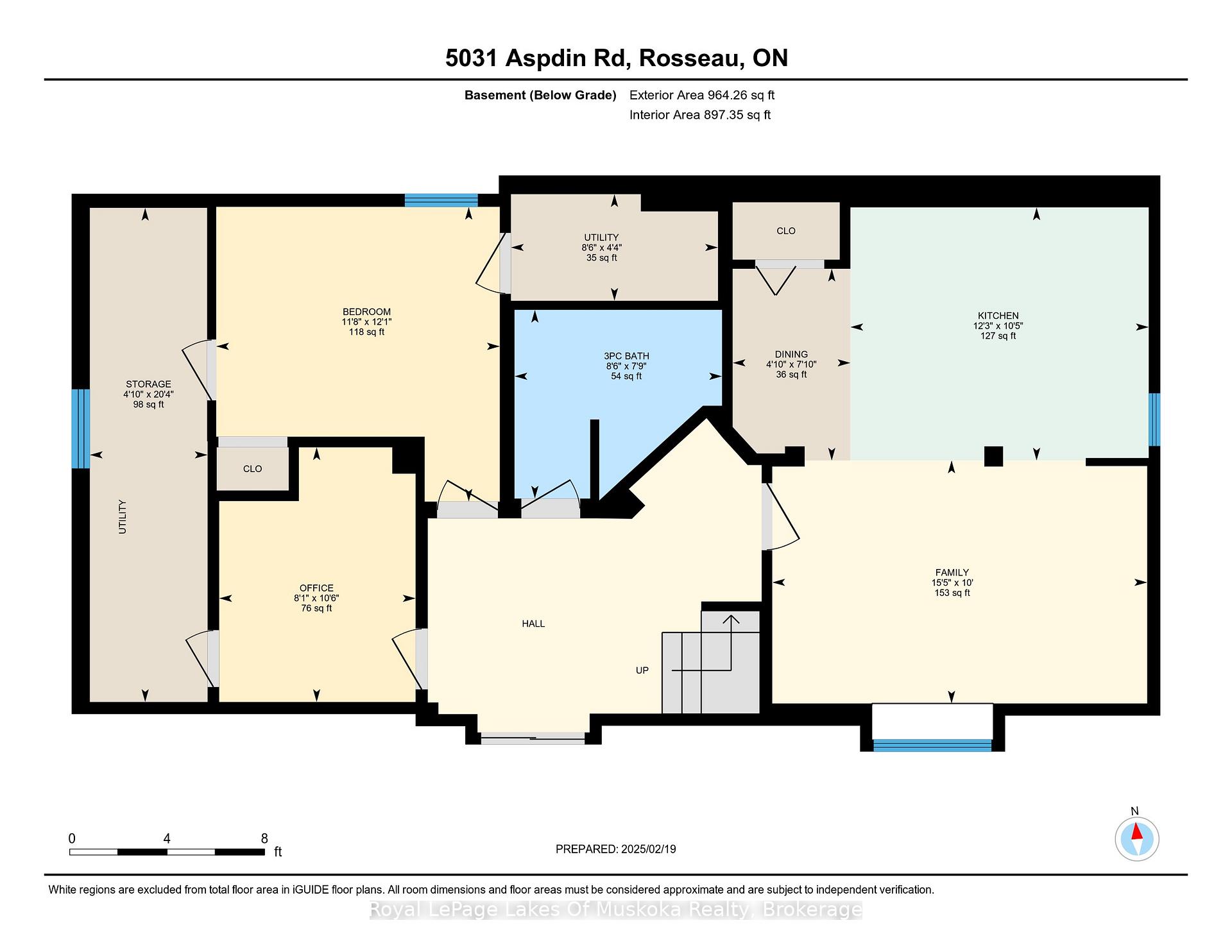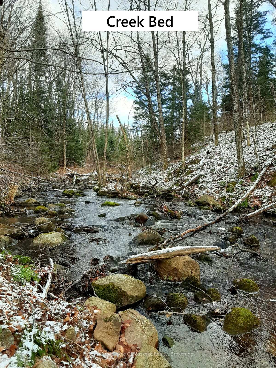$679,000
Available - For Sale
Listing ID: X12090213
5031 Aspdin Road , Huntsville, P0C 1J0, Muskoka
| Enjoy country life at your private 49-acre Muskoka year-round home, just 20 mins west of Huntsville! This charming raised bungalow offers 1800+ sq ft of finished living space with 4 beds & 2 baths. Enjoy a bright main floor, a fully finished walk-out basement with an in-law suite (not a legal apartment), and a delightful Muskoka Room. Outdoors, find a pool, hot tub, sunny decks, and explore rolling forests, Canadian Shield, and a wildlife-rich marsh pond. Bonus: wired for generator, year-round road access, and only minutes to Skeleton Lake beach & Rosseau amenities. Includes 34 acres, with an additional 15 acres across the road! ** NEARLY $90,000 in UPGRADES **: Furnace (2017), Hot Tub & Pool (2017) most Windows (2020), Siding (2020), Soffit/Fascia/Eavestroughs (2020), Roof (2022), Septic System with RV Hook-up (2023), Drilled Well Pump & Water Treatment (2024), Major Appliances (2021-2024). Wired for portable generator (included in sale). |
| Price | $679,000 |
| Taxes: | $1784.70 |
| Assessment Year: | 2024 |
| Occupancy: | Owner |
| Address: | 5031 Aspdin Road , Huntsville, P0C 1J0, Muskoka |
| Acreage: | 25-49.99 |
| Directions/Cross Streets: | Aspdin & Hekkla |
| Rooms: | 9 |
| Bedrooms: | 4 |
| Bedrooms +: | 0 |
| Family Room: | F |
| Basement: | Finished wit, Full |
| Level/Floor | Room | Length(ft) | Width(ft) | Descriptions | |
| Room 1 | Main | Kitchen | 13.94 | 10.76 | |
| Room 2 | Main | Dining Ro | 10.96 | 8.86 | |
| Room 3 | Main | Living Ro | 16.7 | 10.89 | |
| Room 4 | Main | Bedroom | 13.94 | 10.86 | |
| Room 5 | Main | Bedroom | 10.76 | 10.56 | |
| Room 6 | Main | Bedroom | 11.91 | 7.45 | |
| Room 7 | Main | Laundry | 7.68 | 7.22 | |
| Room 8 | Basement | Kitchen | 17.06 | 10.4 | Combined w/Dining |
| Room 9 | Basement | Living Ro | 15.38 | 9.97 | |
| Room 10 | Basement | Bedroom | 12.1 | 11.64 | |
| Room 11 | Basement | Office | 10.46 | 8.07 | |
| Room 12 | Basement | Utility R | 20.3 | 4.82 |
| Washroom Type | No. of Pieces | Level |
| Washroom Type 1 | 4 | Main |
| Washroom Type 2 | 3 | Basement |
| Washroom Type 3 | 0 | |
| Washroom Type 4 | 0 | |
| Washroom Type 5 | 0 |
| Total Area: | 0.00 |
| Approximatly Age: | 31-50 |
| Property Type: | Detached |
| Style: | Bungalow-Raised |
| Exterior: | Vinyl Siding |
| Garage Type: | None |
| (Parking/)Drive: | Private Do |
| Drive Parking Spaces: | 6 |
| Park #1 | |
| Parking Type: | Private Do |
| Park #2 | |
| Parking Type: | Private Do |
| Park #3 | |
| Parking Type: | RV/Truck |
| Pool: | Above Gr |
| Other Structures: | Shed |
| Approximatly Age: | 31-50 |
| Approximatly Square Footage: | 1100-1500 |
| Property Features: | Beach, Ravine |
| CAC Included: | N |
| Water Included: | N |
| Cabel TV Included: | N |
| Common Elements Included: | N |
| Heat Included: | N |
| Parking Included: | N |
| Condo Tax Included: | N |
| Building Insurance Included: | N |
| Fireplace/Stove: | N |
| Heat Type: | Forced Air |
| Central Air Conditioning: | Central Air |
| Central Vac: | N |
| Laundry Level: | Syste |
| Ensuite Laundry: | F |
| Sewers: | Septic |
| Water: | Drilled W |
| Water Supply Types: | Drilled Well |
$
%
Years
This calculator is for demonstration purposes only. Always consult a professional
financial advisor before making personal financial decisions.
| Although the information displayed is believed to be accurate, no warranties or representations are made of any kind. |
| Royal LePage Lakes Of Muskoka Realty |
|
|

Kalpesh Patel (KK)
Broker
Dir:
416-418-7039
Bus:
416-747-9777
Fax:
416-747-7135
| Virtual Tour | Book Showing | Email a Friend |
Jump To:
At a Glance:
| Type: | Freehold - Detached |
| Area: | Muskoka |
| Municipality: | Huntsville |
| Neighbourhood: | Dufferin Grove |
| Style: | Bungalow-Raised |
| Approximate Age: | 31-50 |
| Tax: | $1,784.7 |
| Beds: | 4 |
| Baths: | 2 |
| Fireplace: | N |
| Pool: | Above Gr |
Locatin Map:
Payment Calculator:

