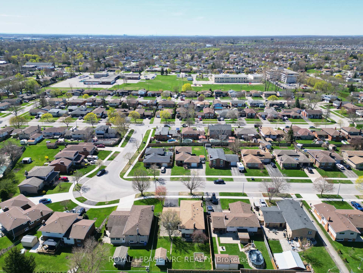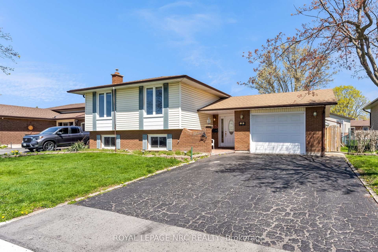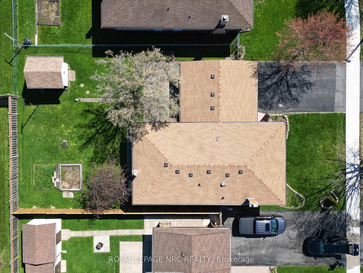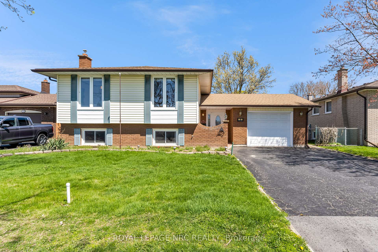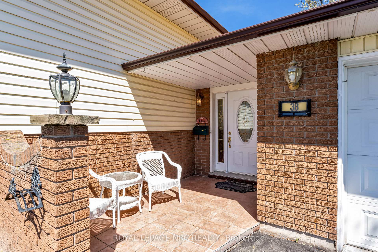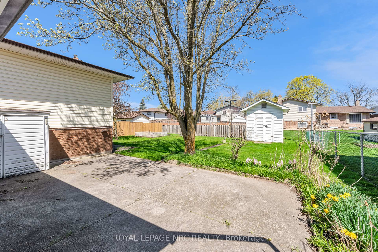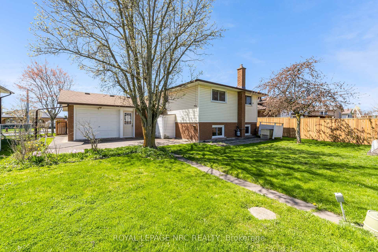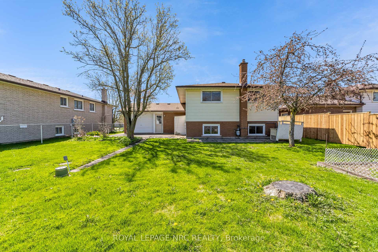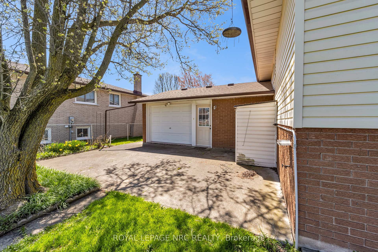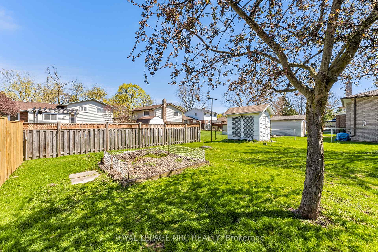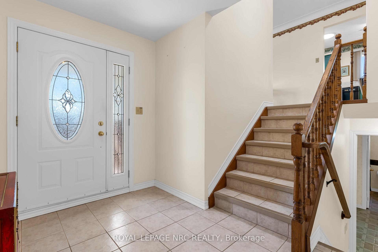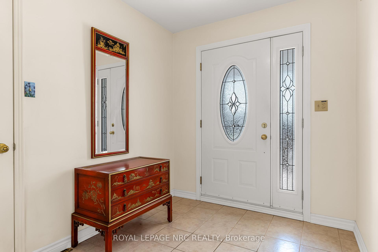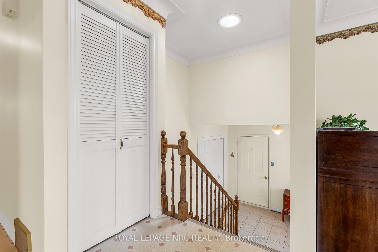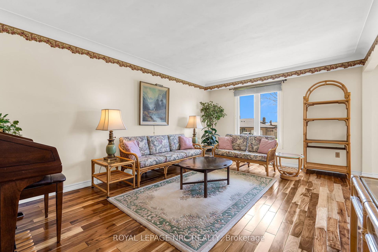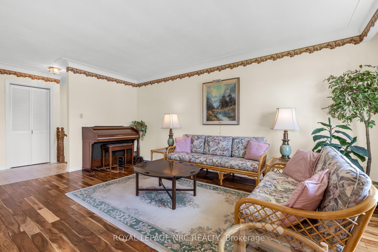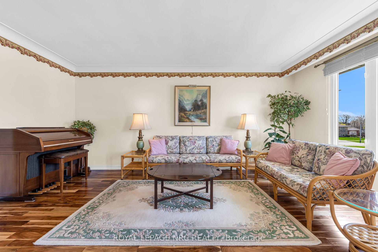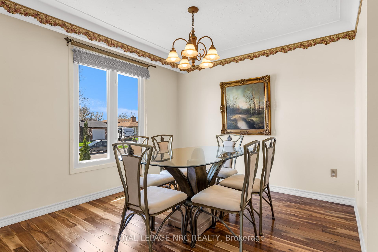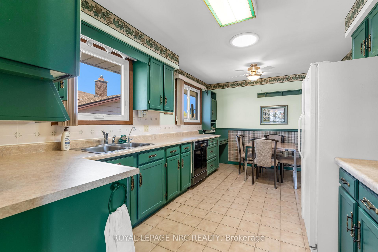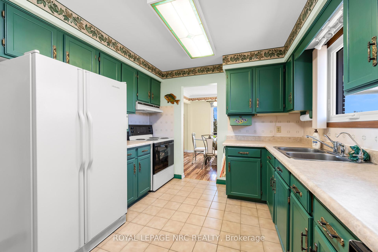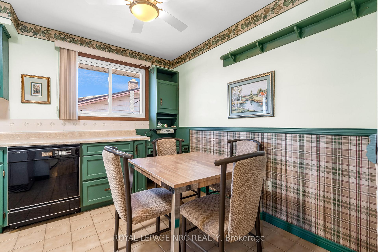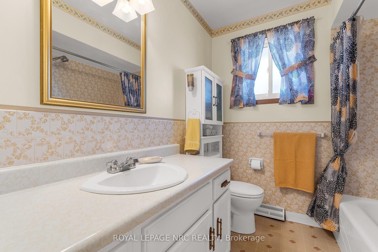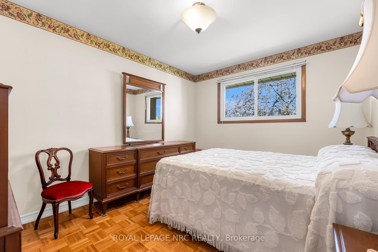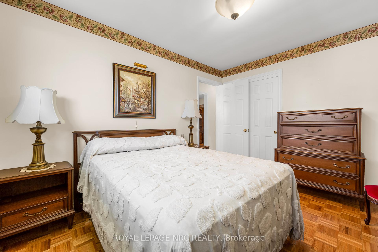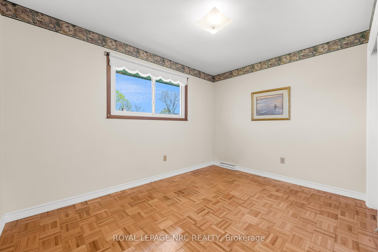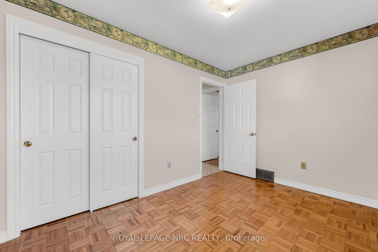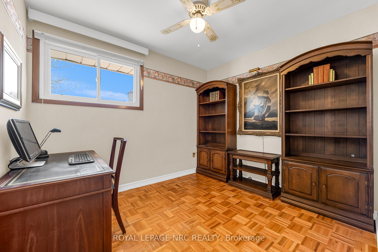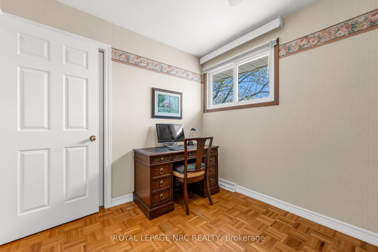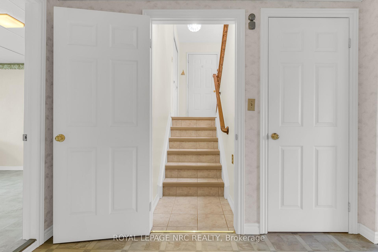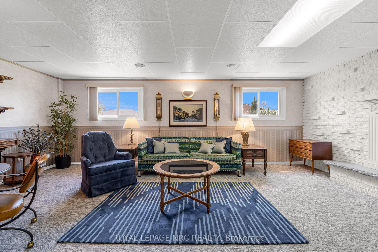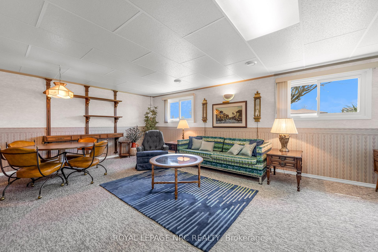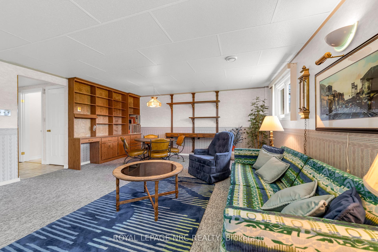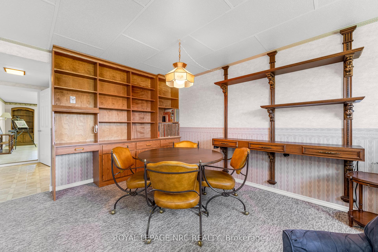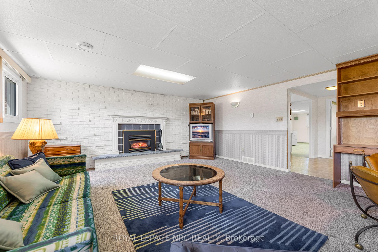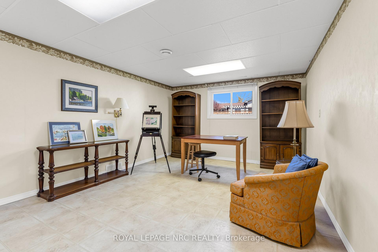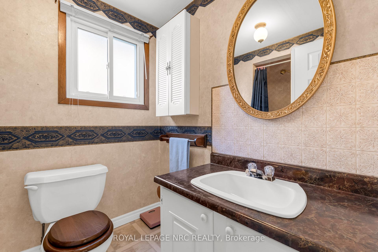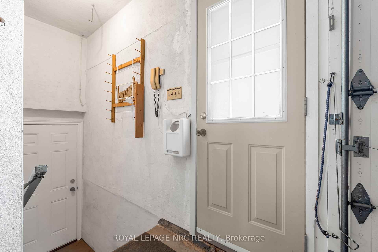$579,900
Available - For Sale
Listing ID: X12110634
38 Maureen Aven , Welland, L3C 4H6, Niagara
| A wonderful family home in a wonderful family neighbourhood! Welcome to 38 Maureen Ave! This well maintained 3+1 bedroom, 2 bathroom raised bungalow is located in one of the most desirable West Welland locations and is within a few minutes walk to major amenities, schools, the Welland River, the Steve Bauer Trail and so much more! Step inside to find a large foyer with access to the garage and a spacious coat closet. Travel up a small set of stairs to find a bright and spacious living room, a formal dining room, a huge eat in kitchen with a lovely solatube skylight, a full 4 piece bathroom and 3 bedrooms each with hardwood flooring. The fully finished basement offers a huge rec room with gas fireplace, a 3 piece bathroom, 2 storage areas, a forth bedroom (with a separate entrance to the backyard via the walk-up to the garage - great in-law suite or rental potential!) and a large finished laundry/mechanical room. We absolutely love that the attached garage features a second lift door (with garage door opener) that opens onto the concrete patio in the backyard. This garage makes an incredible indoor/outdoor living space or a perfect workshop. The fenced backyard provides plenty of lush green grass and a nice sized garden shed with plenty of storage within. The home is even equipped with a natural gas generator that keeps you powered and comfortable no matter what Mother Nature throws at us. Both Holy Name (English Catholic School) and Sacré-Coeur (French Catholic School) Elementary Schools are only a short walk away (also accessible via a pathway located on Westwood Cres). The newly expanded Fitch Street Public Elementary School is also within walking distance. There is a lot to love at 38 Maureen Ave! |
| Price | $579,900 |
| Taxes: | $4275.00 |
| Assessment Year: | 2024 |
| Occupancy: | Vacant |
| Address: | 38 Maureen Aven , Welland, L3C 4H6, Niagara |
| Acreage: | < .50 |
| Directions/Cross Streets: | Westmount Cres @ Maureen Ave |
| Rooms: | 8 |
| Rooms +: | 4 |
| Bedrooms: | 3 |
| Bedrooms +: | 1 |
| Family Room: | T |
| Basement: | Finished, Separate Ent |
| Level/Floor | Room | Length(ft) | Width(ft) | Descriptions | |
| Room 1 | Main | Foyer | 7.08 | 10.56 | |
| Room 2 | Main | Living Ro | 12 | 17.19 | |
| Room 3 | Main | Dining Ro | 9.87 | 10.4 | |
| Room 4 | Main | Kitchen | 15.78 | 9.91 | |
| Room 5 | Main | Bedroom | 8.53 | 9.87 | |
| Room 6 | Main | Bedroom | 9.91 | 12.37 | |
| Room 7 | Main | Bedroom | 8.89 | 11.97 | |
| Room 8 | Basement | Recreatio | 15.74 | 20.66 | |
| Room 9 | Basement | Bedroom | 18.7 | 11.71 | |
| Room 10 | Basement | Laundry | 19.35 | 9.51 |
| Washroom Type | No. of Pieces | Level |
| Washroom Type 1 | 4 | Main |
| Washroom Type 2 | 3 | Basement |
| Washroom Type 3 | 0 | |
| Washroom Type 4 | 0 | |
| Washroom Type 5 | 0 | |
| Washroom Type 6 | 4 | Main |
| Washroom Type 7 | 3 | Basement |
| Washroom Type 8 | 0 | |
| Washroom Type 9 | 0 | |
| Washroom Type 10 | 0 |
| Total Area: | 0.00 |
| Approximatly Age: | 51-99 |
| Property Type: | Detached |
| Style: | Bungalow-Raised |
| Exterior: | Vinyl Siding, Brick |
| Garage Type: | Attached |
| (Parking/)Drive: | Private Do |
| Drive Parking Spaces: | 4 |
| Park #1 | |
| Parking Type: | Private Do |
| Park #2 | |
| Parking Type: | Private Do |
| Pool: | None |
| Other Structures: | Shed |
| Approximatly Age: | 51-99 |
| Approximatly Square Footage: | 1100-1500 |
| Property Features: | School, Place Of Worship |
| CAC Included: | N |
| Water Included: | N |
| Cabel TV Included: | N |
| Common Elements Included: | N |
| Heat Included: | N |
| Parking Included: | N |
| Condo Tax Included: | N |
| Building Insurance Included: | N |
| Fireplace/Stove: | Y |
| Heat Type: | Forced Air |
| Central Air Conditioning: | Central Air |
| Central Vac: | Y |
| Laundry Level: | Syste |
| Ensuite Laundry: | F |
| Elevator Lift: | False |
| Sewers: | Sewer |
| Utilities-Cable: | Y |
| Utilities-Hydro: | Y |
$
%
Years
This calculator is for demonstration purposes only. Always consult a professional
financial advisor before making personal financial decisions.
| Although the information displayed is believed to be accurate, no warranties or representations are made of any kind. |
| ROYAL LEPAGE NRC REALTY |
|
|

Kalpesh Patel (KK)
Broker
Dir:
416-418-7039
Bus:
416-747-9777
Fax:
416-747-7135
| Virtual Tour | Book Showing | Email a Friend |
Jump To:
At a Glance:
| Type: | Freehold - Detached |
| Area: | Niagara |
| Municipality: | Welland |
| Neighbourhood: | 769 - Prince Charles |
| Style: | Bungalow-Raised |
| Approximate Age: | 51-99 |
| Tax: | $4,275 |
| Beds: | 3+1 |
| Baths: | 2 |
| Fireplace: | Y |
| Pool: | None |
Locatin Map:
Payment Calculator:

