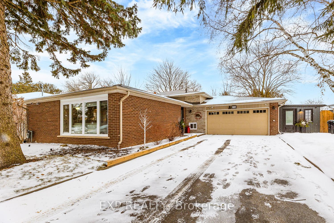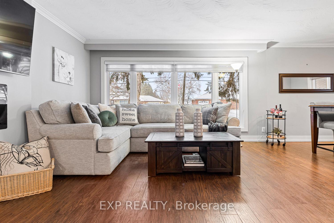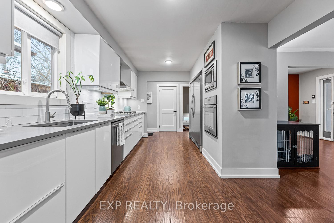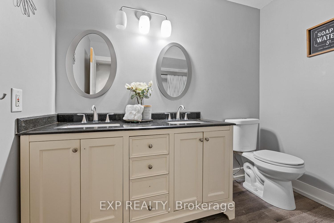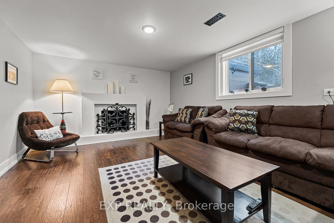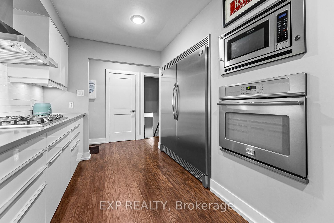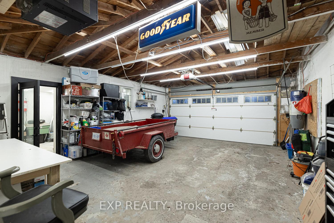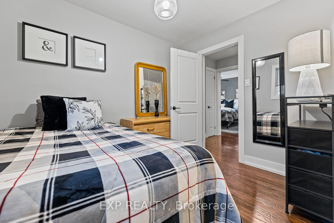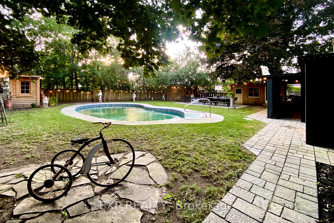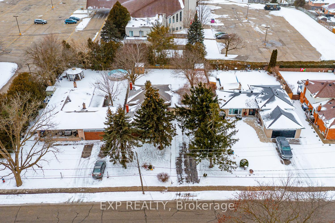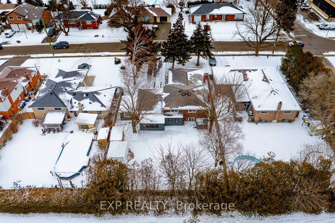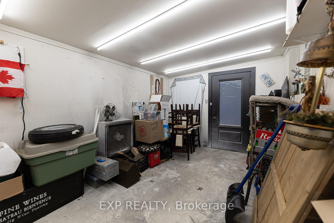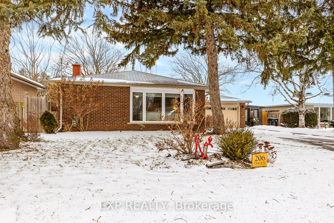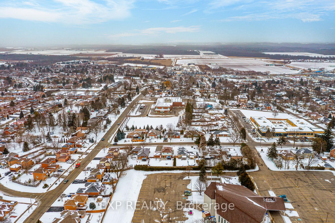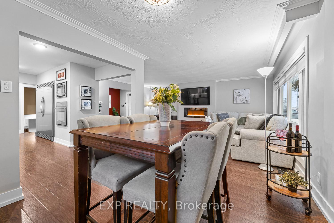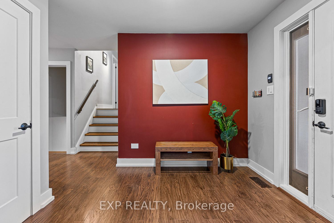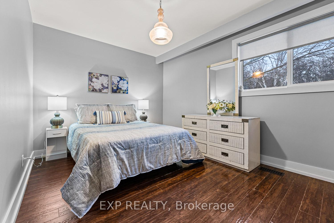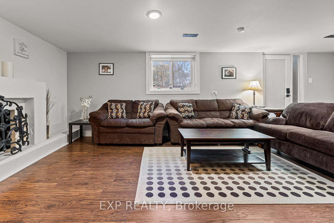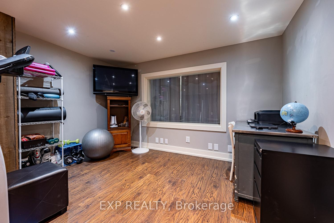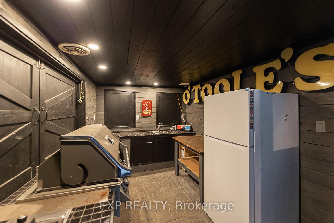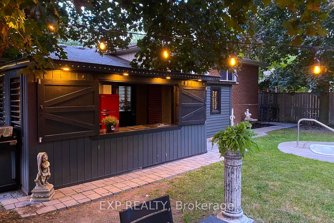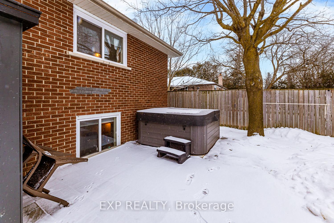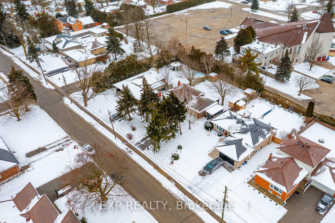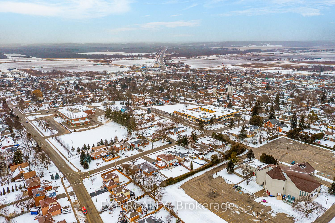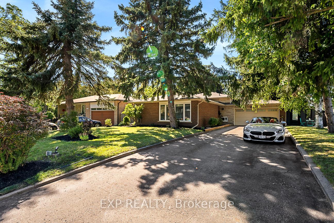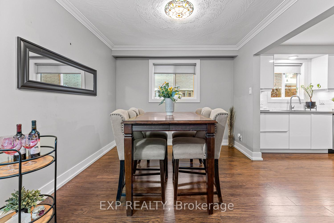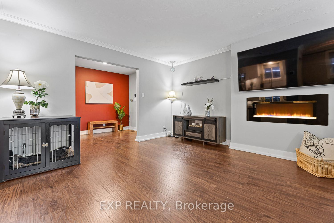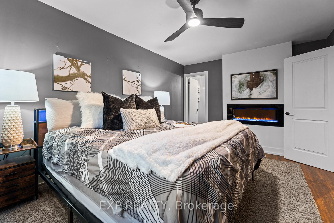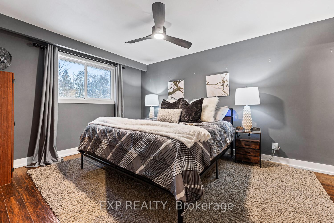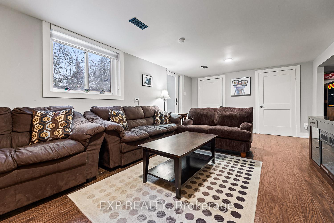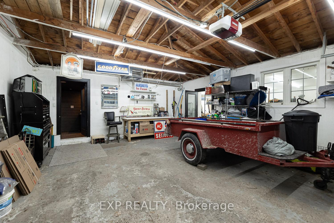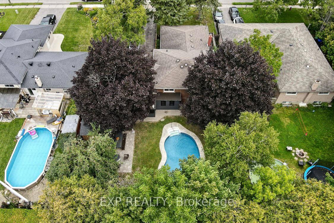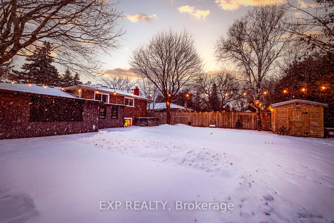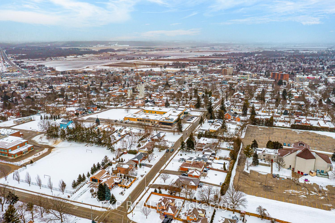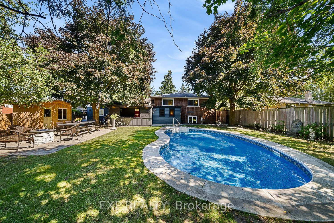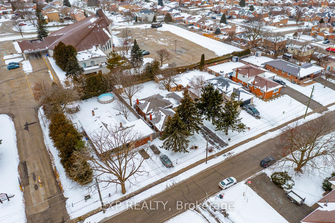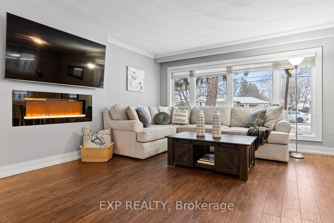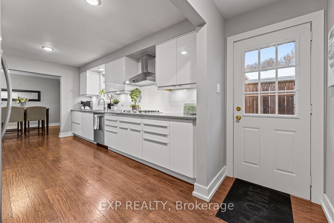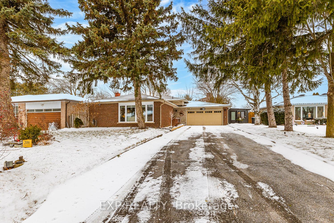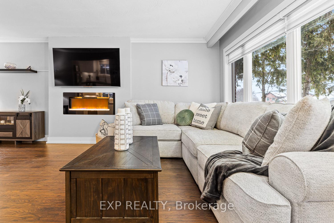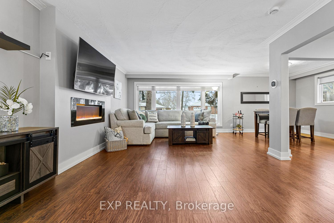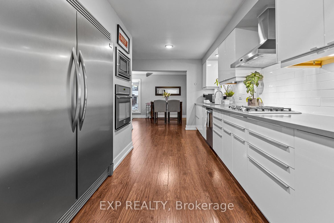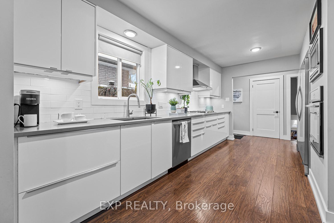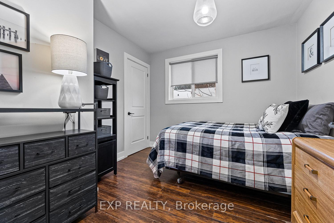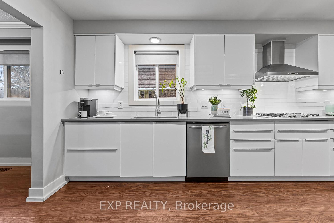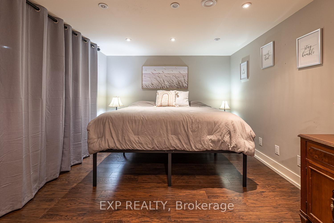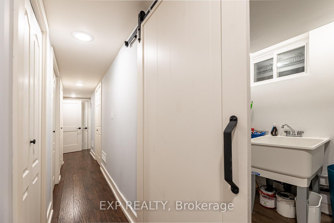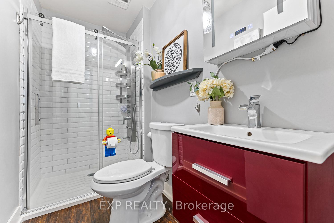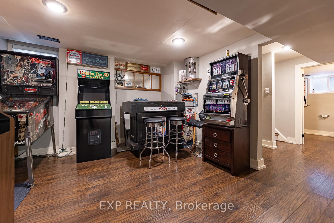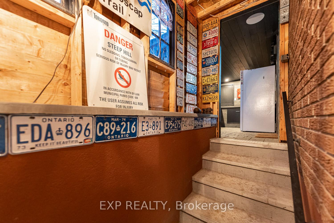$1,199,000
Available - For Sale
Listing ID: N12043661
206 Church Stre , Bradford West Gwillimbury, L3Z 1R2, Simcoe
| Stunning 3+3 Bedroom Back-Split in Bradford with Resort-Style Backyard! Welcome to this must-see detached 4-level back-split in the heart of Bradford! With 3+3 bedrooms, 3 entrances, and an open-concept design, this home offers incredible versatility for families, multi-generational living, or potential rental income. The modern, renovated kitchen features stainless steel appliances, a gas range, and ample storage, seamlessly flowing into the bright living and dining areas. The primary bedroom boasts a private en-suite & fireplace, while two additional bedrooms upstairs provide plenty of space for family or guests. The lower levels include 3 more bedrooms, making it easily convertible into an in-law suite or income-producing unit with its separate entrance. Step outside into your private backyard oasis, complete with: New Jacuzzi for ultimate relaxation, In-ground pool, New permanent Gazebo with Propane gas fire pit for cozy evenings and a beautifully designed Patio kitchen with New built-in Gas BBQ, Fridge, and Bar sink. This property also boasts a massive workshop & garage. This two-car garage with an enclosed workshop is easily convertible into a three-car garage, with 8 parking spots on the driveway. This home is perfect for families or those who love to entertain. Located just 40 minutes from Toronto, with easy access to highways and all amenities, this is a rare gem you won't want to miss. Come check it out & fall in love. **EXTRAS** 200 AMP service (24), Work shop (5.3 x 2.9m), Heated Garage, CVAC, Patio Kitchen with new built in Gas BBQ (24), Gas Burner Stove, Pool Heater New (21), New Jacuzzi (24), New Permanent Gazebo (24), New Propane Gas Firepit (24) |
| Price | $1,199,000 |
| Taxes: | $5565.88 |
| Occupancy: | Owner |
| Address: | 206 Church Stre , Bradford West Gwillimbury, L3Z 1R2, Simcoe |
| Directions/Cross Streets: | Holland or Fletcher/Church |
| Rooms: | 6 |
| Rooms +: | 6 |
| Bedrooms: | 3 |
| Bedrooms +: | 3 |
| Family Room: | T |
| Basement: | Finished, Separate Ent |
| Level/Floor | Room | Length(ft) | Width(ft) | Descriptions | |
| Room 1 | Main | Living Ro | 20.01 | 13.15 | Open Concept, Laminate, Fireplace |
| Room 2 | Main | Dining Ro | 9.84 | 9.87 | Open Concept, Laminate, Overlooks Frontyard |
| Room 3 | Main | Kitchen | 15.71 | 9.87 | Modern Kitchen, Stainless Steel Appl, Side Door |
| Room 4 | Upper | Primary B | 15.61 | 10.79 | 3 Pc Ensuite, Laminate, Fireplace |
| Room 5 | Upper | Bedroom 2 | 13.19 | 9.68 | Closet, Laminate, Overlooks Pool |
| Room 6 | Upper | Bedroom 3 | 9.87 | 9.87 | Closet, Laminate, Window |
| Room 7 | Lower | Family Ro | 23.45 | 12.33 | W/O To Yard, Laminate, Fireplace |
| Room 8 | Lower | Game Room | 11.38 | 11.78 | Combined w/Family, Laminate |
| Room 9 | Lower | Exercise | 14.76 | 12 | Laminate, Pot Lights |
| Room 10 | Lower | Bedroom 4 | 13.68 | 10.99 | Laminate, Pot Lights |
| Room 11 | Lower | Laundry | 13.32 | 4.95 | Laundry Sink |
| Room 12 | Ground | Kitchen | 13.94 | 7.97 | Overlooks Backyard, W/O To Garden, Bar Sink |
| Washroom Type | No. of Pieces | Level |
| Washroom Type 1 | 4 | Upper |
| Washroom Type 2 | 3 | Upper |
| Washroom Type 3 | 3 | Lower |
| Washroom Type 4 | 0 | |
| Washroom Type 5 | 0 |
| Total Area: | 0.00 |
| Property Type: | Detached |
| Style: | Backsplit 4 |
| Exterior: | Brick |
| Garage Type: | Attached |
| (Parking/)Drive: | Private |
| Drive Parking Spaces: | 8 |
| Park #1 | |
| Parking Type: | Private |
| Park #2 | |
| Parking Type: | Private |
| Pool: | Inground |
| Other Structures: | Garden Shed, W |
| Approximatly Square Footage: | 2000-2500 |
| Property Features: | Public Trans, Place Of Worship |
| CAC Included: | N |
| Water Included: | N |
| Cabel TV Included: | N |
| Common Elements Included: | N |
| Heat Included: | N |
| Parking Included: | N |
| Condo Tax Included: | N |
| Building Insurance Included: | N |
| Fireplace/Stove: | Y |
| Heat Type: | Forced Air |
| Central Air Conditioning: | Central Air |
| Central Vac: | Y |
| Laundry Level: | Syste |
| Ensuite Laundry: | F |
| Sewers: | Sewer |
$
%
Years
This calculator is for demonstration purposes only. Always consult a professional
financial advisor before making personal financial decisions.
| Although the information displayed is believed to be accurate, no warranties or representations are made of any kind. |
| EXP REALTY |
|
|

Kalpesh Patel (KK)
Broker
Dir:
416-418-7039
Bus:
416-747-9777
Fax:
416-747-7135
| Virtual Tour | Book Showing | Email a Friend |
Jump To:
At a Glance:
| Type: | Freehold - Detached |
| Area: | Simcoe |
| Municipality: | Bradford West Gwillimbury |
| Neighbourhood: | Bradford |
| Style: | Backsplit 4 |
| Tax: | $5,565.88 |
| Beds: | 3+3 |
| Baths: | 3 |
| Fireplace: | Y |
| Pool: | Inground |
Locatin Map:
Payment Calculator:

