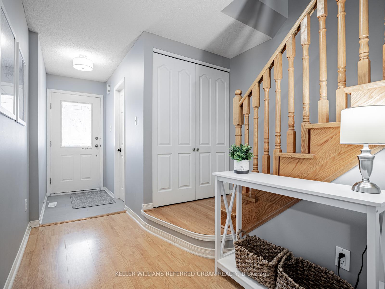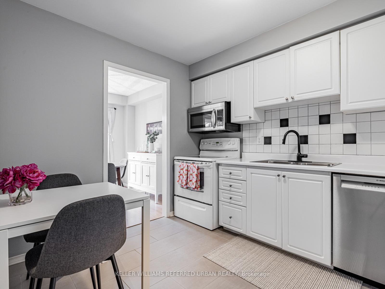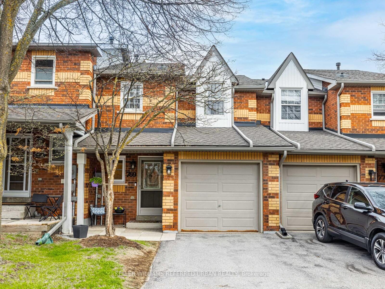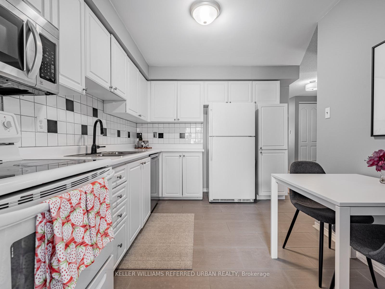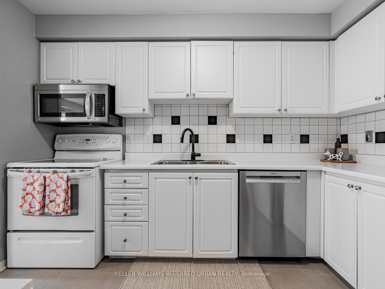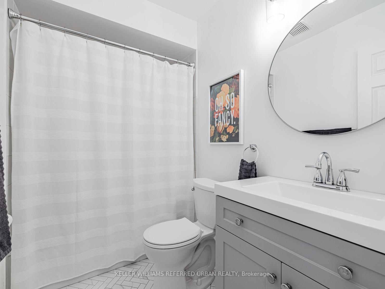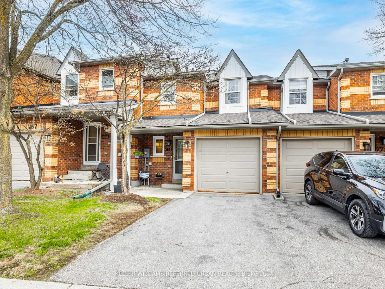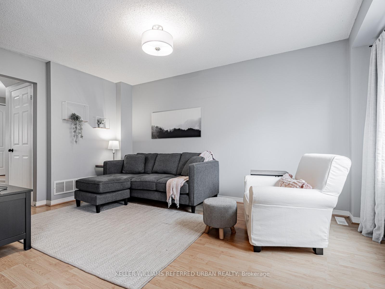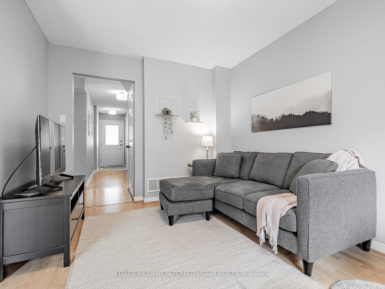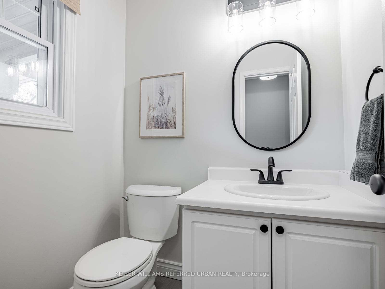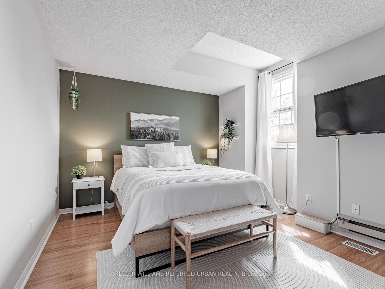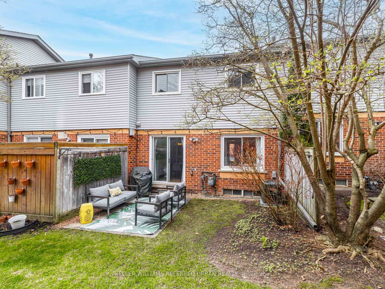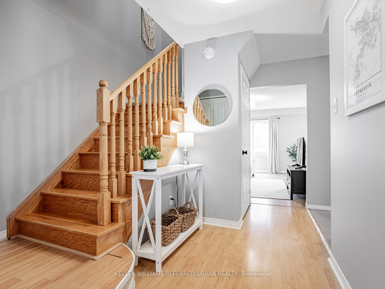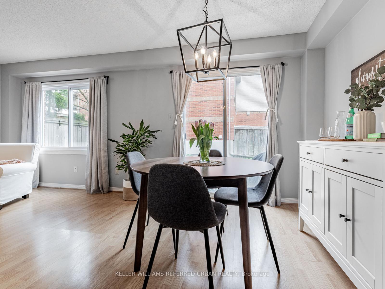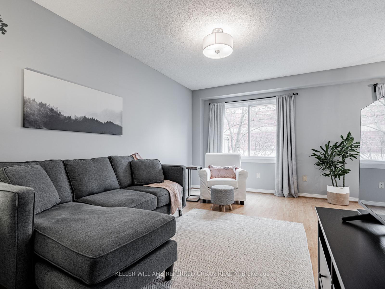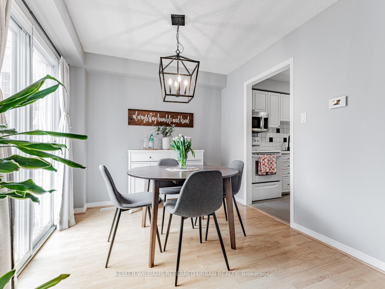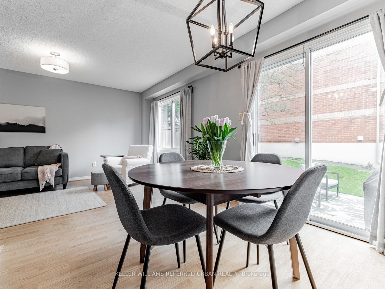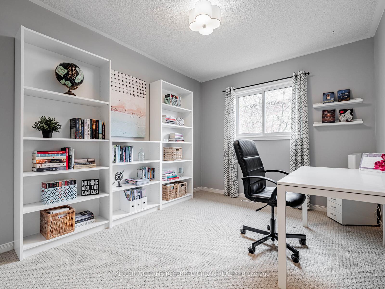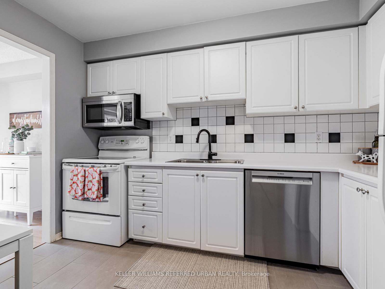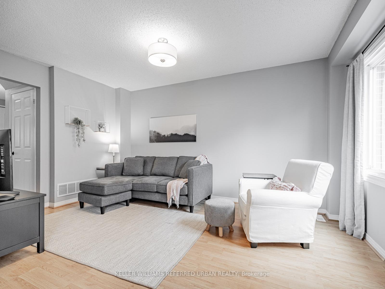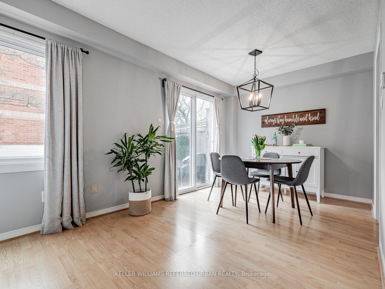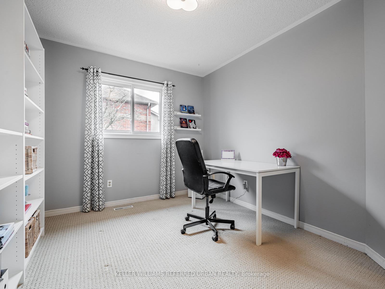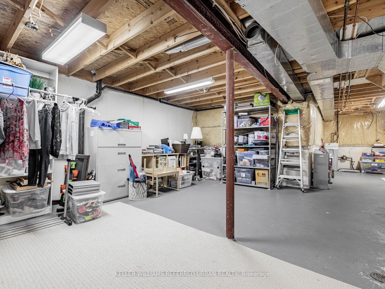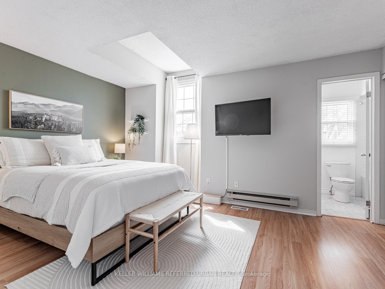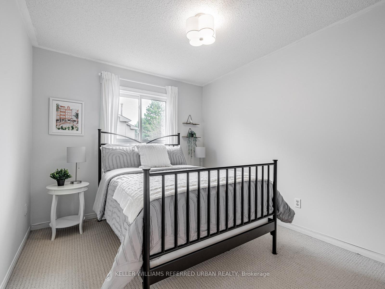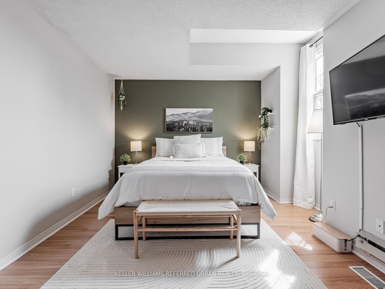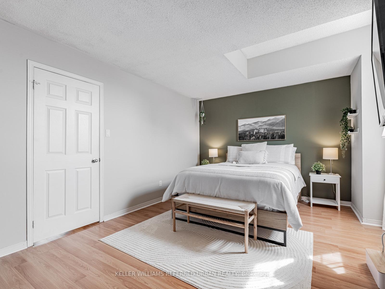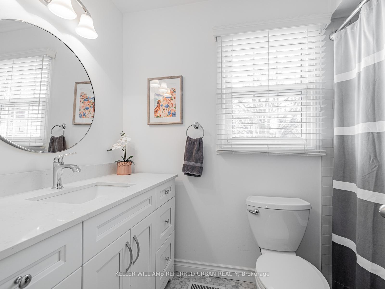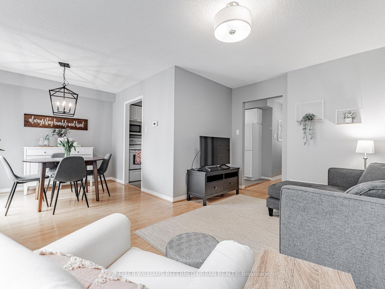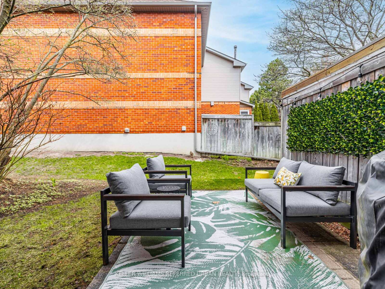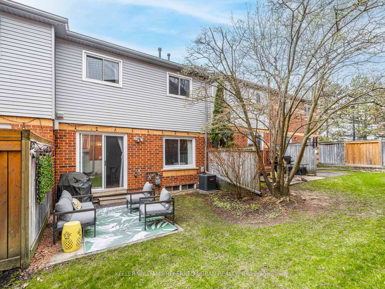$749,000
Available - For Sale
Listing ID: N12110606
769 Caradonna Cres , Newmarket, L3X 1W5, York
| Welcome to 769 Caradonna Crescent! Beautifully maintained, move-in ready 3-bedroom townhouse located in the highly sought-after family-friendly Armitage Village neighbourhood in the Town of Newmarket. Conveniently located just off Yonge Street with close proximity to all major amenities including schools, stores, restaurants, walking trails, parks, Fairy Lake and public transportation. Main floor has a open concept combined living and dining room that is perfect for entertaining and comes with a walk-out to your own private backyard sanctuary. Backyard is equipped with a gas line. Updated kitchen is clean, modern and has ample cabinets for storage. Powder room was updated in 2024. Oak staircase leading to the second floor. Generously sized bedrooms. Primary bedroom has recently been painted, comes with a large closet and ensuite washroom that was renovated in 2021. Secondary washroom was also updated in 2021. Unfinished basement is ready for your own personal touches. Roof and eavestrough were done approx. 5 years ago. Main floor windows (2019). This property has been meticulously cared for over the years and shows beautifully. Bring your fussiest clients! Maintenance fees include snow removal, lawn care, tree trimming/removal/planting, roof, eavestrough, garage doors, driveway, sidewalk, road maintenance, exterior repairs/painting and 50% of window replacement costs. |
| Price | $749,000 |
| Taxes: | $3098.00 |
| Occupancy: | Owner |
| Address: | 769 Caradonna Cres , Newmarket, L3X 1W5, York |
| Postal Code: | L3X 1W5 |
| Province/State: | York |
| Directions/Cross Streets: | Yonge & Savage |
| Level/Floor | Room | Length(ft) | Width(ft) | Descriptions | |
| Room 1 | Main | Kitchen | 12 | 9.25 | Eat-in Kitchen, Porcelain Floor |
| Room 2 | Main | Living Ro | 15.58 | 10.5 | Combined w/Dining, Laminate |
| Room 3 | Main | Dining Ro | 9.84 | 9.51 | Combined w/Living, W/O To Yard, Laminate |
| Room 4 | Second | Primary B | 11.51 | 16.83 | Double Closet, 4 Pc Ensuite, Window |
| Room 5 | Second | Bedroom 2 | 13.09 | 10 | Double Closet, Window |
| Room 6 | Second | Bedroom 3 | 12.3 | 10 | Double Closet, Window |
| Washroom Type | No. of Pieces | Level |
| Washroom Type 1 | 2 | Main |
| Washroom Type 2 | 4 | Second |
| Washroom Type 3 | 0 | |
| Washroom Type 4 | 0 | |
| Washroom Type 5 | 0 |
| Total Area: | 0.00 |
| Washrooms: | 3 |
| Heat Type: | Forced Air |
| Central Air Conditioning: | Central Air |
| Elevator Lift: | False |
$
%
Years
This calculator is for demonstration purposes only. Always consult a professional
financial advisor before making personal financial decisions.
| Although the information displayed is believed to be accurate, no warranties or representations are made of any kind. |
| KELLER WILLIAMS REFERRED URBAN REALTY |
|
|

Kalpesh Patel (KK)
Broker
Dir:
416-418-7039
Bus:
416-747-9777
Fax:
416-747-7135
| Virtual Tour | Book Showing | Email a Friend |
Jump To:
At a Glance:
| Type: | Com - Condo Townhouse |
| Area: | York |
| Municipality: | Newmarket |
| Neighbourhood: | Armitage |
| Style: | 2-Storey |
| Tax: | $3,098 |
| Maintenance Fee: | $536.02 |
| Beds: | 3 |
| Baths: | 3 |
| Fireplace: | N |
Locatin Map:
Payment Calculator:

