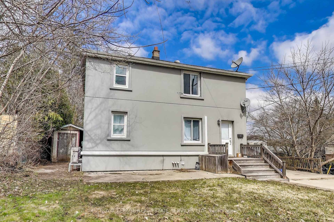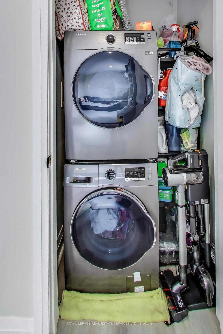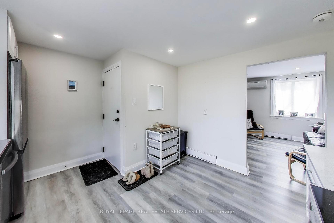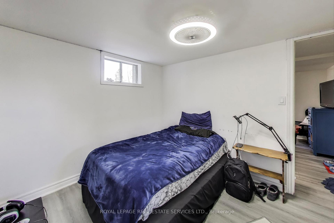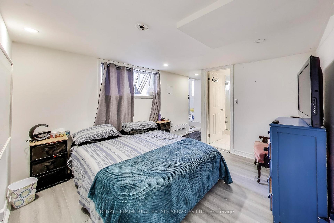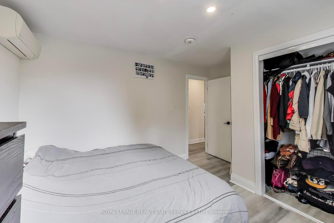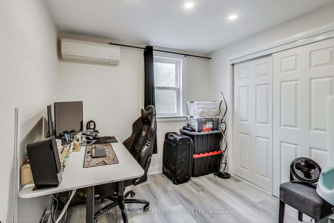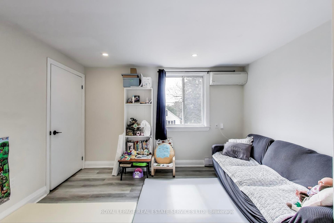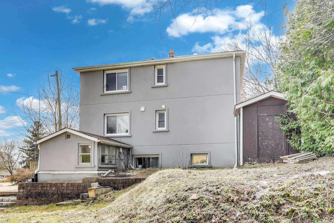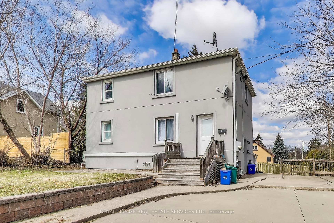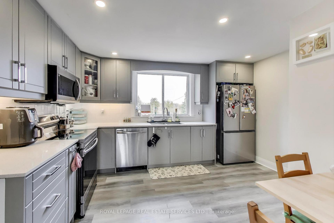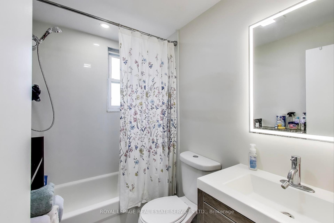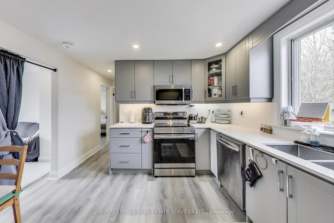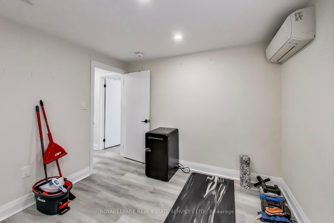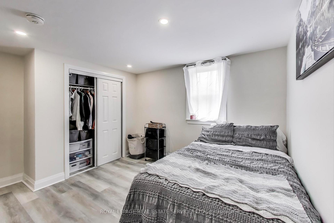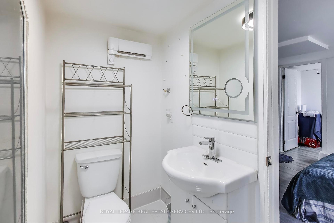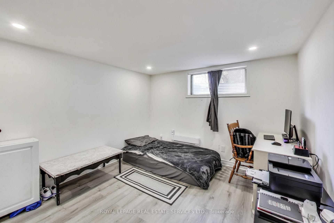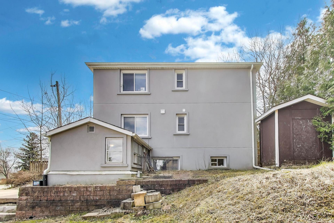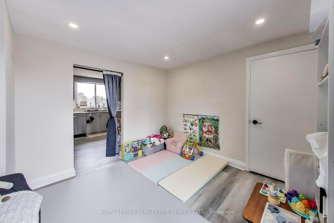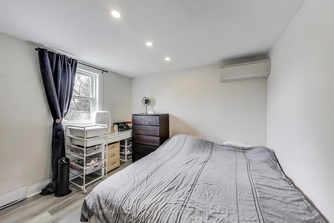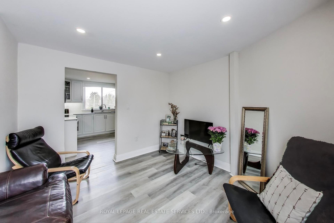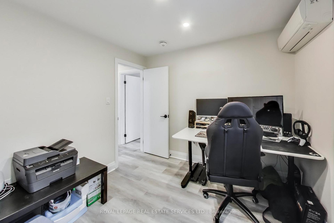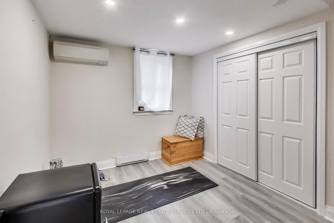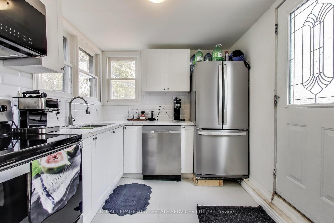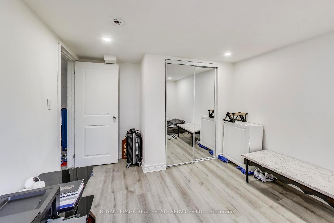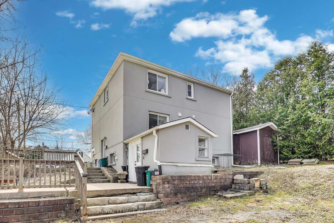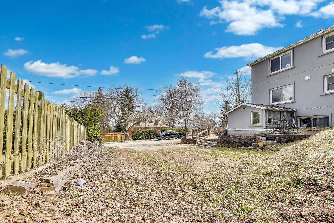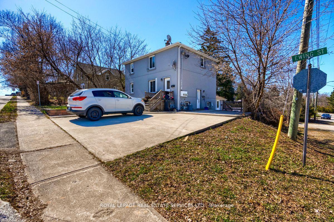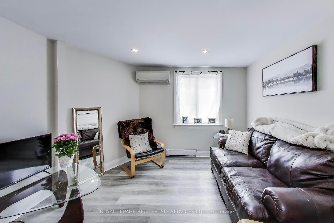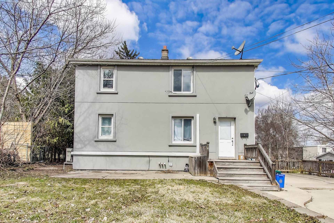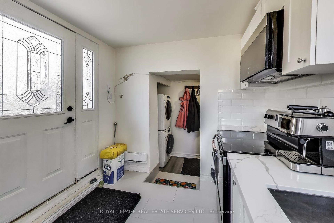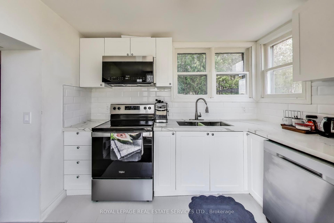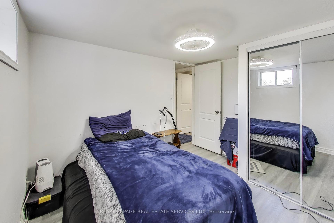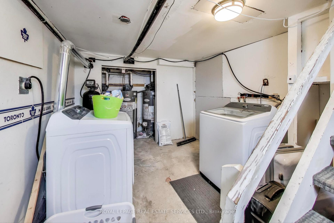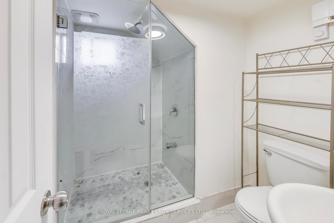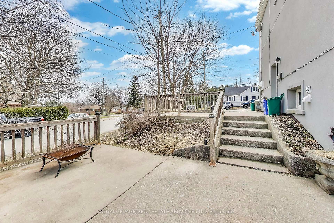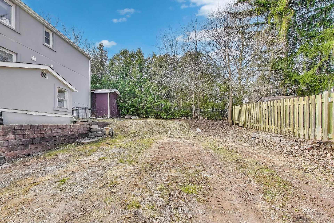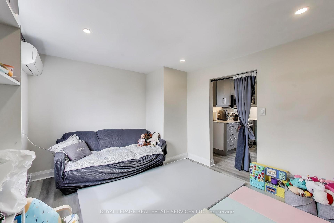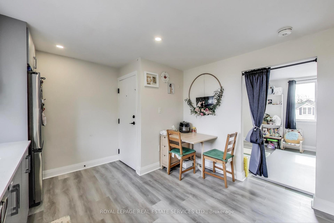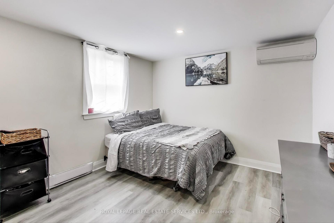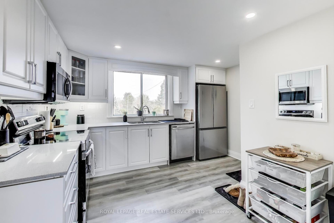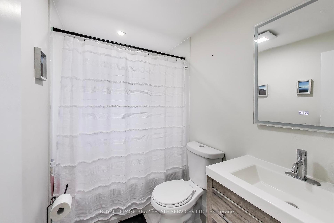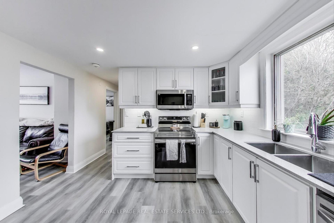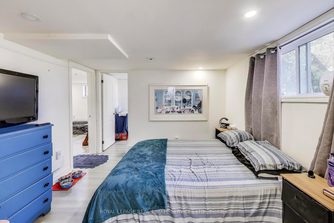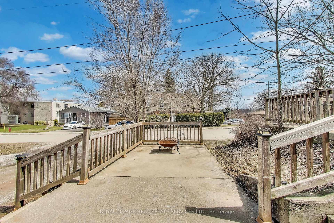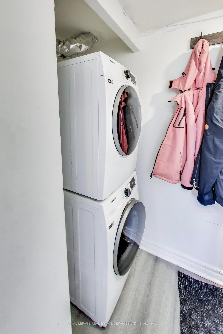$1,249,999
Available - For Sale
Listing ID: W12110705
18 Ewing Stre , Halton Hills, L7G 2P7, Halton
| Exceptional Multi-Residential Investment Opportunity in the Heart of Georgetown!Discover this fully renovated, cash-flow positive triplex offering a rare blend of immediate income and long-term growth. Perfect for savvy investors or first-time buyers looking to offset their mortgage, this property features three spacious 2-bedroom, 1-bathroom units each with ensuite laundry, private entrances, and individual hydro meters for effortless management.Enjoy a 6% Cap Rate and the flexibility to live in one unit while renting the others, creating a low-stress path to homeownership or portfolio expansion. With parking for up to nine vehicles, a storage shed, and patio area, the property is move-in ready with added lifestyle perks.The adjacent vacant lot presents a valuable development opportunity, with potential to build three additional units, maximizing your ROI.All this, just steps from the GO Station, downtown Georgetown, shops, restaurants, and top-rated schools. This is a turn-key property with huge upside rare find. |
| Price | $1,249,999 |
| Taxes: | $3904.00 |
| Occupancy: | Tenant |
| Address: | 18 Ewing Stre , Halton Hills, L7G 2P7, Halton |
| Acreage: | < .50 |
| Directions/Cross Streets: | Ewing St/Main St N |
| Rooms: | 16 |
| Bedrooms: | 6 |
| Bedrooms +: | 0 |
| Family Room: | F |
| Basement: | Finished, Full |
| Level/Floor | Room | Length(ft) | Width(ft) | Descriptions | |
| Room 1 | Main | Kitchen | 8.53 | 12.46 | Laminate, Combined w/Dining, Open Concept |
| Room 2 | Main | Living Ro | 10.5 | 9.51 | Laminate, Large Window |
| Room 3 | Main | Primary B | 10.5 | 10.82 | Laminate, Window, Closet |
| Room 4 | Main | Bedroom 2 | 8.86 | 9.84 | Laminate, Window, Closet |
| Room 5 | Second | Kitchen | 8.86 | 14.1 | Laminate, Combined w/Dining, Window |
| Room 6 | Second | Living Ro | 10.5 | 11.81 | Laminate, Window |
| Room 7 | Second | Primary B | 10.82 | 9.51 | Laminate, Window, Closet |
| Room 8 | Second | Bedroom 2 | 8.53 | 8.86 | Laminate, Window, Closet |
| Room 9 | Lower | Kitchen | 9.84 | 7.87 | Laminate, Window, Modern Kitchen |
| Room 10 | Lower | Living Ro | 10.5 | 10.5 | Laminate, Window, Combined w/Dining |
| Room 11 | Lower | Primary B | 10.5 | 10.5 | Laminate |
| Room 12 | Lower | Bedroom 2 | 10.5 | 9.18 | Laminate, Window, Closet Organizers |
| Room 13 | Lower | Laundry | 10.5 | 8.2 | Separate Room |
| Washroom Type | No. of Pieces | Level |
| Washroom Type 1 | 4 | Main |
| Washroom Type 2 | 3 | Lower |
| Washroom Type 3 | 4 | Second |
| Washroom Type 4 | 0 | |
| Washroom Type 5 | 0 |
| Total Area: | 0.00 |
| Property Type: | Duplex |
| Style: | 2-Storey |
| Exterior: | Stucco (Plaster) |
| Garage Type: | None |
| (Parking/)Drive: | Available |
| Drive Parking Spaces: | 9 |
| Park #1 | |
| Parking Type: | Available |
| Park #2 | |
| Parking Type: | Available |
| Pool: | None |
| Approximatly Square Footage: | 1500-2000 |
| Property Features: | Hospital, Library |
| CAC Included: | N |
| Water Included: | N |
| Cabel TV Included: | N |
| Common Elements Included: | N |
| Heat Included: | N |
| Parking Included: | N |
| Condo Tax Included: | N |
| Building Insurance Included: | N |
| Fireplace/Stove: | N |
| Heat Type: | Forced Air |
| Central Air Conditioning: | Central Air |
| Central Vac: | N |
| Laundry Level: | Syste |
| Ensuite Laundry: | F |
| Elevator Lift: | False |
| Sewers: | Sewer |
| Utilities-Cable: | A |
| Utilities-Hydro: | A |
$
%
Years
This calculator is for demonstration purposes only. Always consult a professional
financial advisor before making personal financial decisions.
| Although the information displayed is believed to be accurate, no warranties or representations are made of any kind. |
| ROYAL LEPAGE REAL ESTATE SERVICES LTD. |
|
|

Kalpesh Patel (KK)
Broker
Dir:
416-418-7039
Bus:
416-747-9777
Fax:
416-747-7135
| Virtual Tour | Book Showing | Email a Friend |
Jump To:
At a Glance:
| Type: | Freehold - Duplex |
| Area: | Halton |
| Municipality: | Halton Hills |
| Neighbourhood: | Georgetown |
| Style: | 2-Storey |
| Tax: | $3,904 |
| Beds: | 6 |
| Baths: | 3 |
| Fireplace: | N |
| Pool: | None |
Locatin Map:
Payment Calculator:

