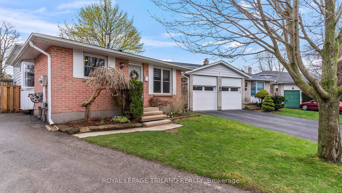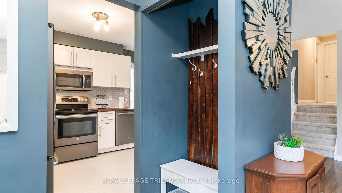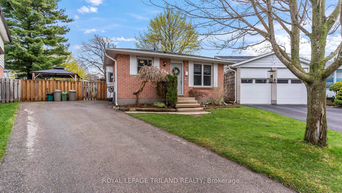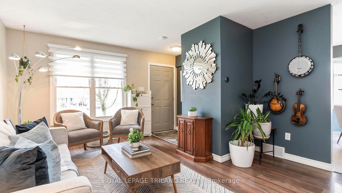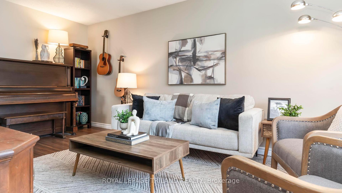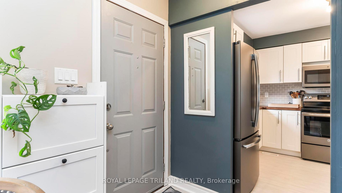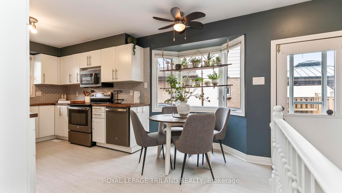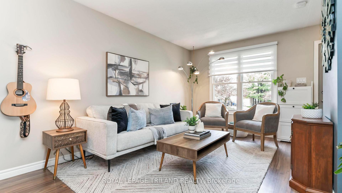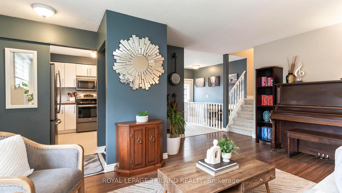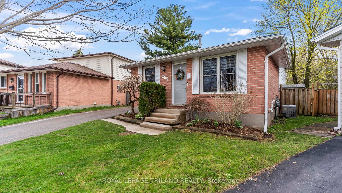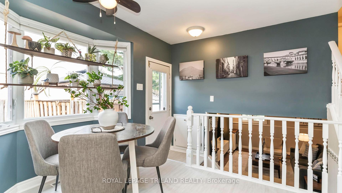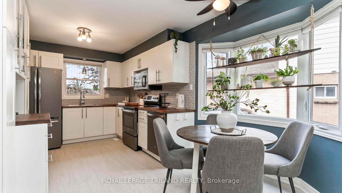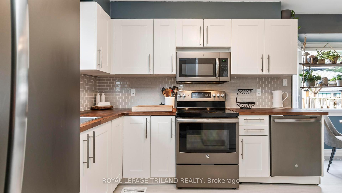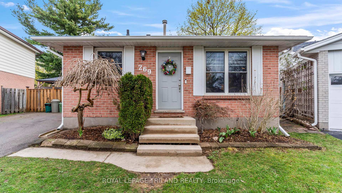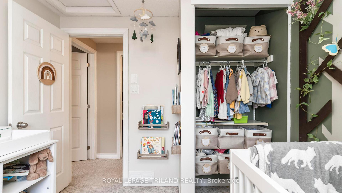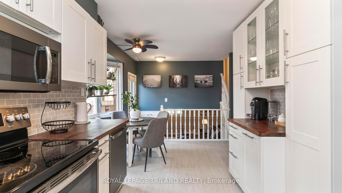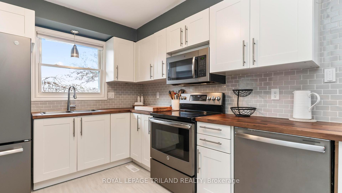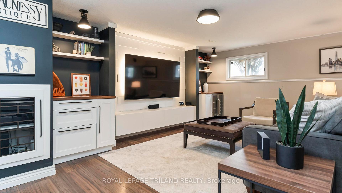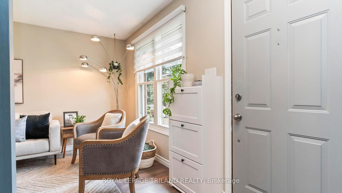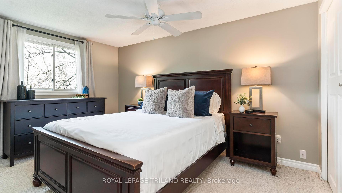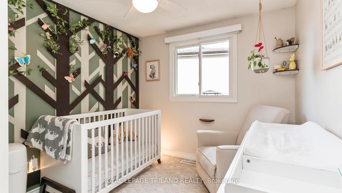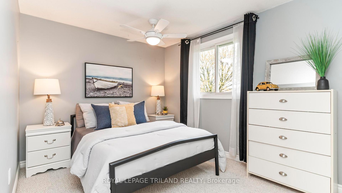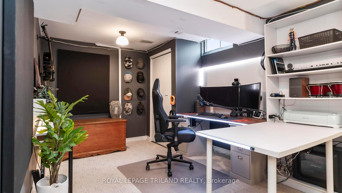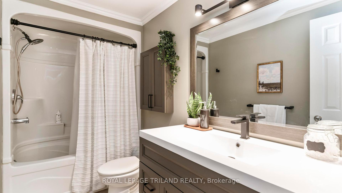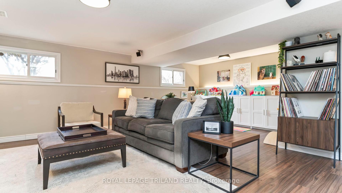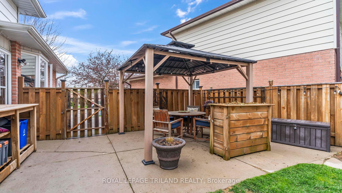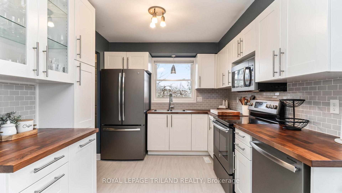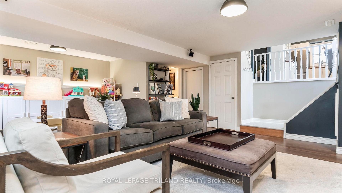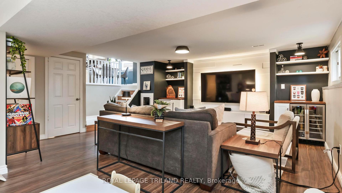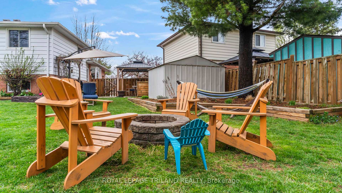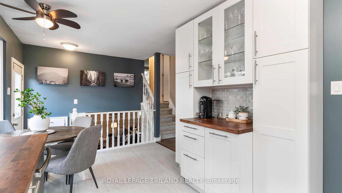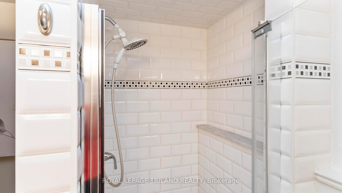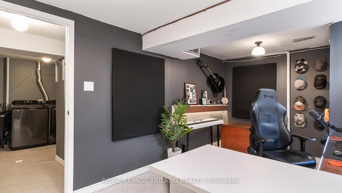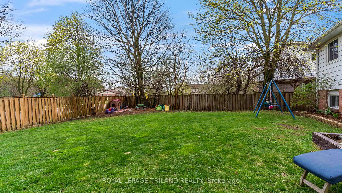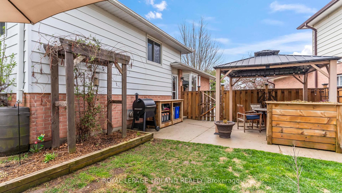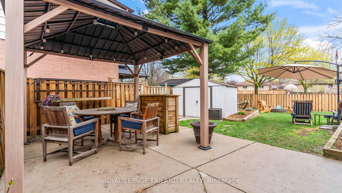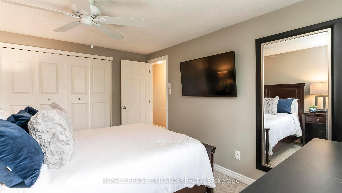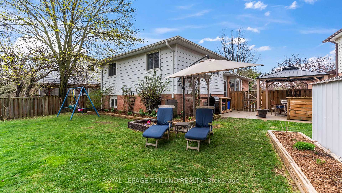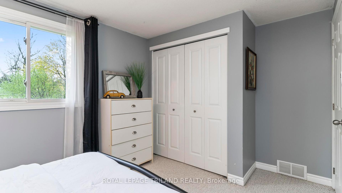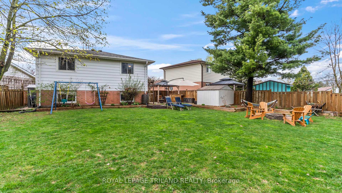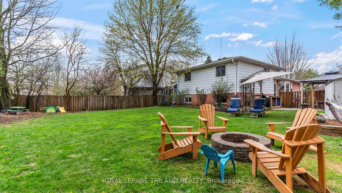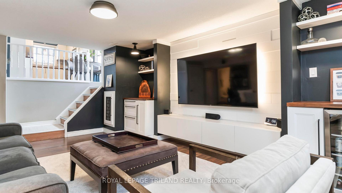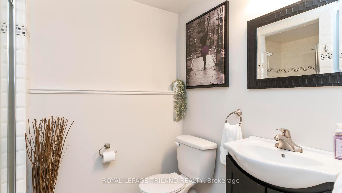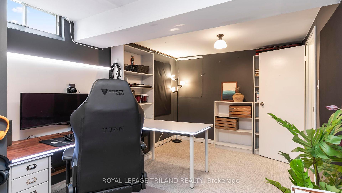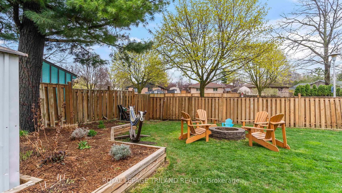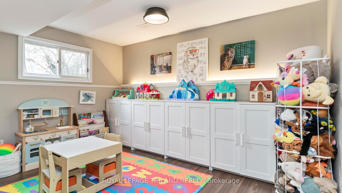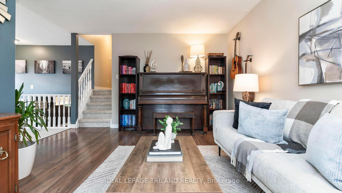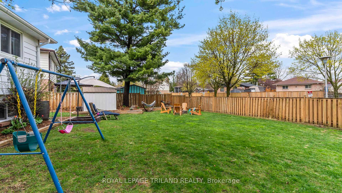$589,900
Available - For Sale
Listing ID: X12110231
269 REMBRANDT Plac , London, N6C 5G9, Middlesex
| Welcome home! Beautifully updated and well maintained tucked into a quiet, family-friendly cul-de-sac in London's desirable Highland neighbourhood. Offering 3 bedrooms, 2 full bathrooms, lower level office space and a flexible layout perfect for growing families or those needing versatile living space. This home shines with thoughtful updates: kitchen (2018), updated flooring (2018 & 2025), family room remodel (2021), a stylish upstairs bathroom (2023), new furnace and A/C (2018), upgraded insulation (2019), new roof (2018), and a freshly paved driveway (2018). Move in with confidence and peace of mind.7 appliances included, making this a true turnkey opportunity. Step outside to your private backyard oasis featuring a gazebo, storage shed, and a large pie-shaped lot perfect for summer entertaining, gardening, or family fun. A walk-through gate connects you directly to Highview Park and Highland Woods, offering endless outdoor adventures. Conveniently located near great schools, parks, shopping, and easy transit access. Whether you're a family, a first-time buyer, or looking to upsize, 269 Rembrandt Place checks all the boxes. Book your showing today! |
| Price | $589,900 |
| Taxes: | $3508.00 |
| Assessment Year: | 2024 |
| Occupancy: | Owner |
| Address: | 269 REMBRANDT Plac , London, N6C 5G9, Middlesex |
| Acreage: | < .50 |
| Directions/Cross Streets: | REMBRANDT PL / HIGHVIEW AVE. E. |
| Rooms: | 7 |
| Rooms +: | 5 |
| Bedrooms: | 3 |
| Bedrooms +: | 0 |
| Family Room: | F |
| Basement: | Full, Finished |
| Level/Floor | Room | Length(ft) | Width(ft) | Descriptions | |
| Room 1 | Main | Dining Ro | 7.35 | 10.89 | |
| Room 2 | Main | Kitchen | 10.43 | 9.18 | |
| Room 3 | Main | Living Ro | 17.91 | 13.58 | |
| Room 4 | Second | Bathroom | 5.12 | 9.97 | 4 Pc Bath |
| Room 5 | Second | Bedroom | 8.79 | 10.07 | |
| Room 6 | Second | Bedroom | 9.05 | 13.45 | |
| Room 7 | Second | Primary B | 13.91 | 9.97 | |
| Room 8 | Lower | Bathroom | 8.46 | 6.13 | 3 Pc Bath |
| Room 9 | Lower | Recreatio | 17.61 | 22.27 | |
| Room 10 | Basement | Laundry | 9.38 | 12.56 | |
| Room 11 | Basement | Office | 16.89 | 9.28 | |
| Room 12 | Basement | Other | 10.82 | 12.56 |
| Washroom Type | No. of Pieces | Level |
| Washroom Type 1 | 4 | Second |
| Washroom Type 2 | 3 | Lower |
| Washroom Type 3 | 0 | |
| Washroom Type 4 | 0 | |
| Washroom Type 5 | 0 |
| Total Area: | 0.00 |
| Approximatly Age: | 31-50 |
| Property Type: | Detached |
| Style: | Backsplit 4 |
| Exterior: | Brick, Aluminum Siding |
| Garage Type: | None |
| (Parking/)Drive: | Private |
| Drive Parking Spaces: | 3 |
| Park #1 | |
| Parking Type: | Private |
| Park #2 | |
| Parking Type: | Private |
| Pool: | None |
| Other Structures: | Gazebo, Shed |
| Approximatly Age: | 31-50 |
| Approximatly Square Footage: | 700-1100 |
| Property Features: | Cul de Sac/D, Park |
| CAC Included: | N |
| Water Included: | N |
| Cabel TV Included: | N |
| Common Elements Included: | N |
| Heat Included: | N |
| Parking Included: | N |
| Condo Tax Included: | N |
| Building Insurance Included: | N |
| Fireplace/Stove: | Y |
| Heat Type: | Forced Air |
| Central Air Conditioning: | Central Air |
| Central Vac: | N |
| Laundry Level: | Syste |
| Ensuite Laundry: | F |
| Sewers: | Sewer |
$
%
Years
This calculator is for demonstration purposes only. Always consult a professional
financial advisor before making personal financial decisions.
| Although the information displayed is believed to be accurate, no warranties or representations are made of any kind. |
| ROYAL LEPAGE TRILAND REALTY |
|
|

Kalpesh Patel (KK)
Broker
Dir:
416-418-7039
Bus:
416-747-9777
Fax:
416-747-7135
| Book Showing | Email a Friend |
Jump To:
At a Glance:
| Type: | Freehold - Detached |
| Area: | Middlesex |
| Municipality: | London |
| Neighbourhood: | South P |
| Style: | Backsplit 4 |
| Approximate Age: | 31-50 |
| Tax: | $3,508 |
| Beds: | 3 |
| Baths: | 2 |
| Fireplace: | Y |
| Pool: | None |
Locatin Map:
Payment Calculator:

