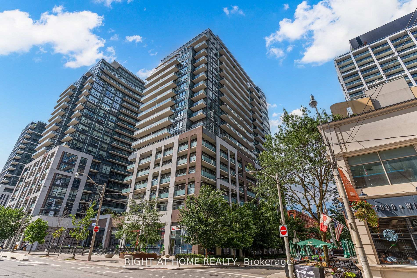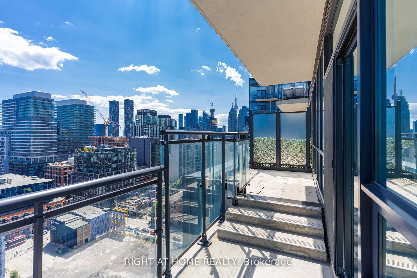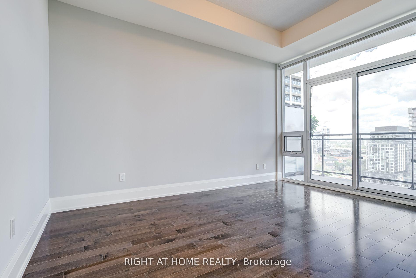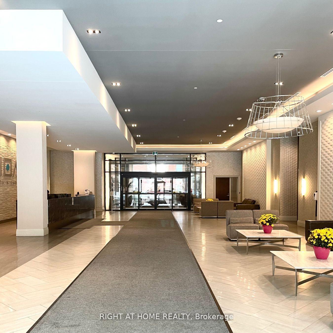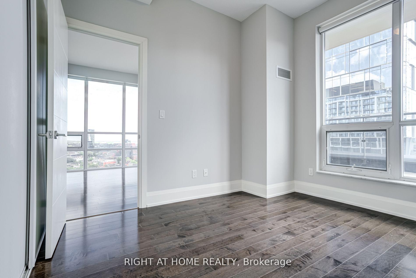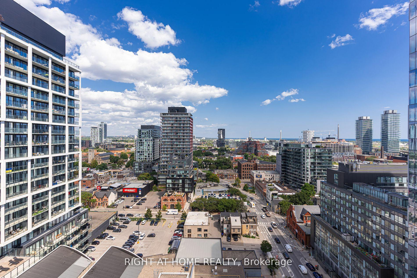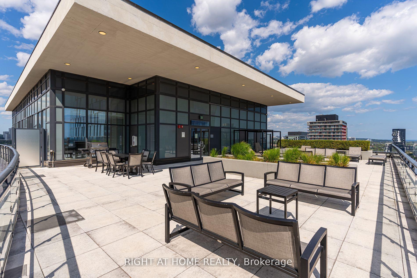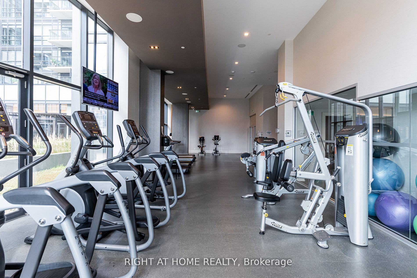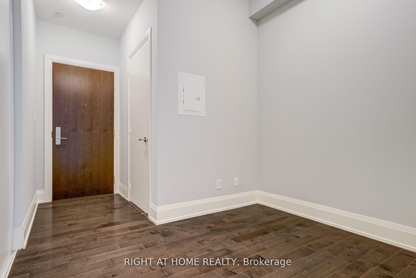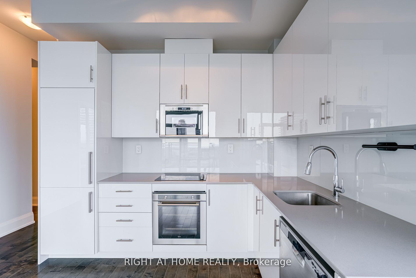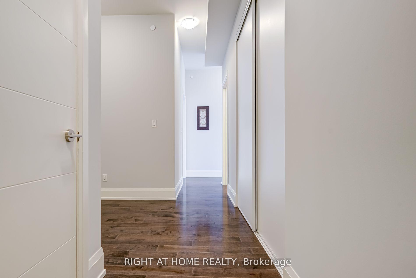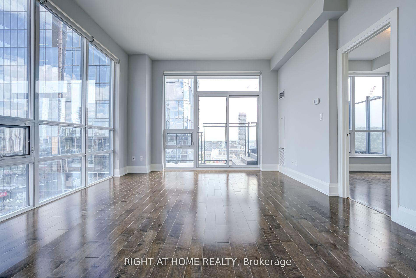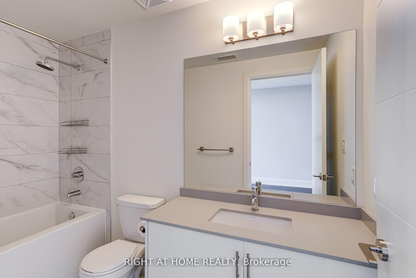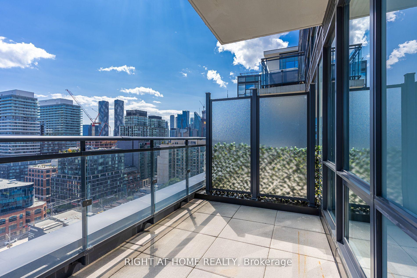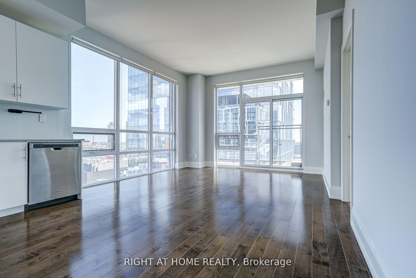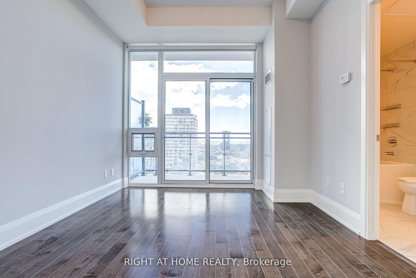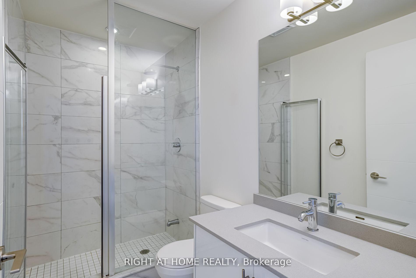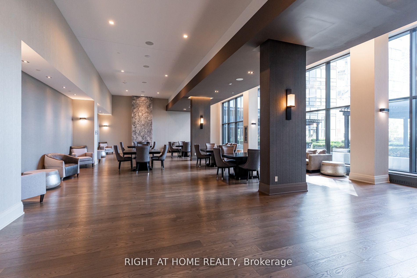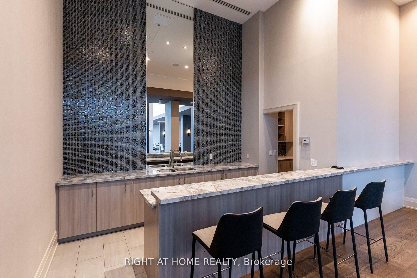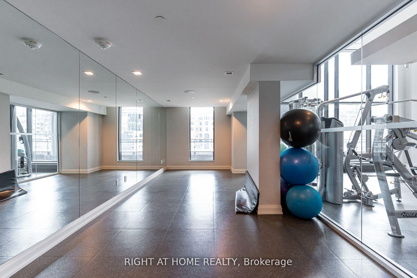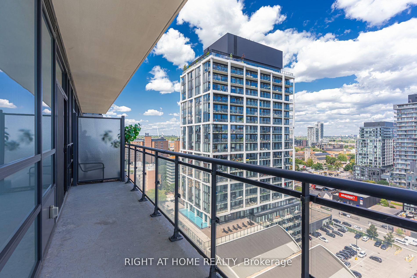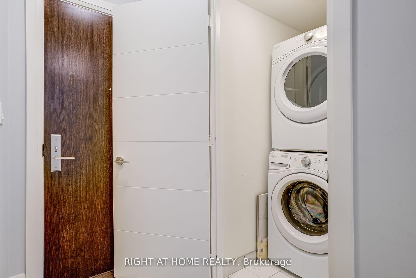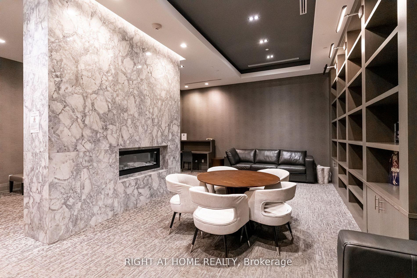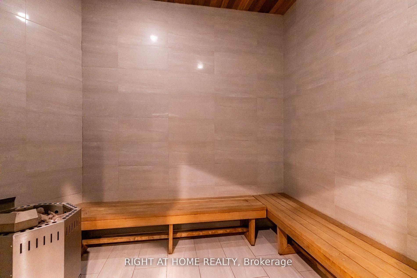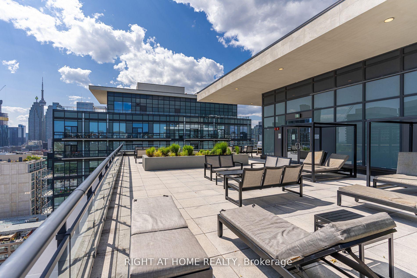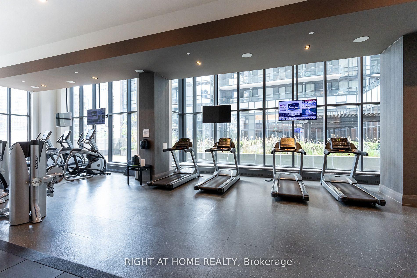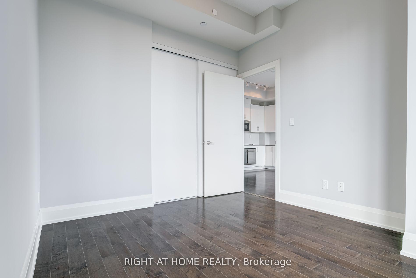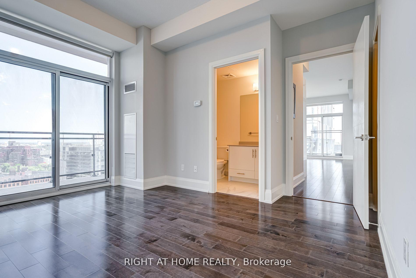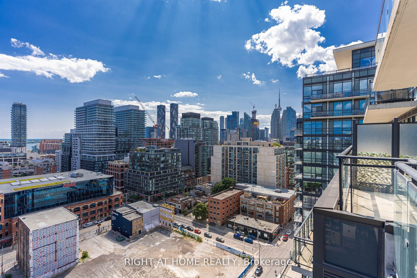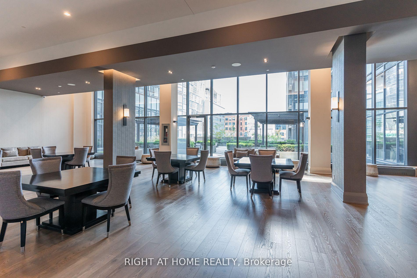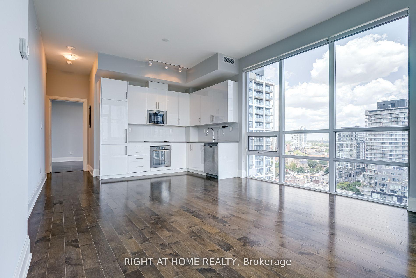$799,000
Available - For Sale
Listing ID: C12110715
460 Adelaide Stre East , Toronto, M5A 0E7, Toronto
| Epitome of urban living in this stunning south east facing corner unit penthouse! This luxurious 2+1 bedroom, 2 bathroom unit offers a spacious 954 sq. ft. layout with soaring 10 ft. ceilings and expansive floor-to-ceiling windows, flooding the space with natural light.The elegant, upgraded kitchen boasts high-end finishes, including a white glossy finish, quartz countertops, and a sleek glass backsplash. The open-concept living and dining area extends seamlessly to a grand terrace, offering breathtaking southeast views of the lake and city.The large primary suite features an impressive walk-in closet and a lavish 4-piece ensuite. The second bedroom also includes a large closet. A separate den provides the perfect space for a home office.Located in a prime area, this condo is just steps away from the Financial District, St. Lawrence Market, the Distillery District, and the new Ontario Line subway, with shops, cafes, and public transit at your doorstep. The Axiom building is meticulously managed and offers outstanding amenities, including a gym, rooftop terrace with BBQs and panoramic city and lake views, private dining room, theatre room, billiard room, guest suites, and a 24-hour concierge. With a near-perfect walk, bike, and transit score of 99, this penthouse is the ideal urban oasis. |
| Price | $799,000 |
| Taxes: | $4420.48 |
| Occupancy: | Vacant |
| Address: | 460 Adelaide Stre East , Toronto, M5A 0E7, Toronto |
| Postal Code: | M5A 0E7 |
| Province/State: | Toronto |
| Directions/Cross Streets: | ADELAIDE ST E & SHERBOURNE ST |
| Level/Floor | Room | Length(ft) | Width(ft) | Descriptions | |
| Room 1 | Flat | Kitchen | 21.65 | 12.86 | Open Concept, Quartz Counter, Stainless Steel Appl |
| Room 2 | Flat | Living Ro | 21.65 | 12.86 | Open Concept, Hardwood Floor, Combined w/Kitchen |
| Room 3 | Flat | Dining Ro | 21.65 | 12.86 | Hardwood Floor, Window Floor to Ceil, W/O To Terrace |
| Room 4 | Flat | Primary B | 13.51 | 10.33 | Ensuite Bath, Walk-In Closet(s), W/O To Balcony |
| Room 5 | Flat | Bedroom 2 | 10.99 | 10 | Hardwood Floor, Large Closet, Window Floor to Ceil |
| Room 6 | Flat | Den | 6.99 | 9.12 | Hardwood Floor |
| Washroom Type | No. of Pieces | Level |
| Washroom Type 1 | 4 | Flat |
| Washroom Type 2 | 3 | Flat |
| Washroom Type 3 | 0 | |
| Washroom Type 4 | 0 | |
| Washroom Type 5 | 0 |
| Total Area: | 0.00 |
| Sprinklers: | Moni |
| Washrooms: | 2 |
| Heat Type: | Forced Air |
| Central Air Conditioning: | Central Air |
$
%
Years
This calculator is for demonstration purposes only. Always consult a professional
financial advisor before making personal financial decisions.
| Although the information displayed is believed to be accurate, no warranties or representations are made of any kind. |
| RIGHT AT HOME REALTY |
|
|

Kalpesh Patel (KK)
Broker
Dir:
416-418-7039
Bus:
416-747-9777
Fax:
416-747-7135
| Virtual Tour | Book Showing | Email a Friend |
Jump To:
At a Glance:
| Type: | Com - Condo Apartment |
| Area: | Toronto |
| Municipality: | Toronto C08 |
| Neighbourhood: | Moss Park |
| Style: | Apartment |
| Tax: | $4,420.48 |
| Maintenance Fee: | $832.44 |
| Beds: | 2+1 |
| Baths: | 2 |
| Fireplace: | N |
Locatin Map:
Payment Calculator:

