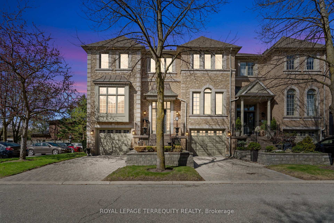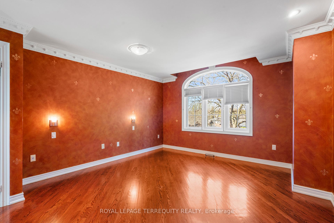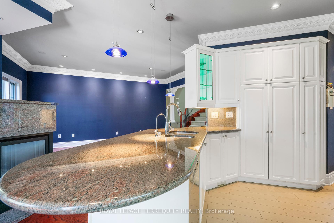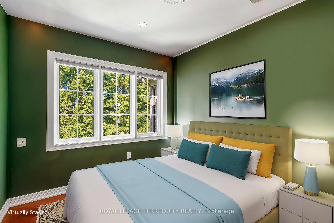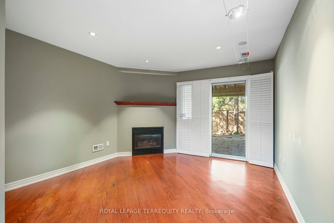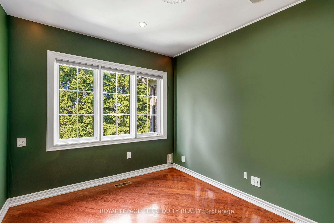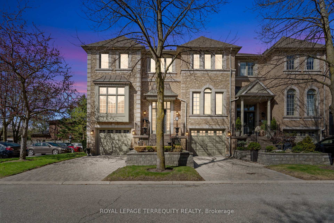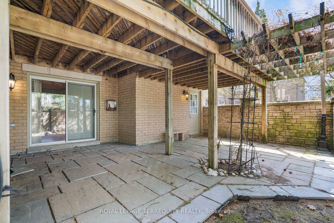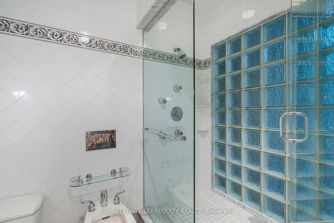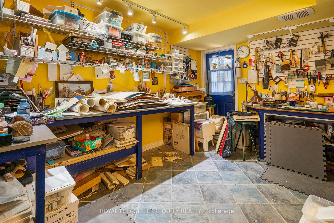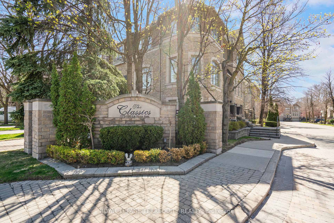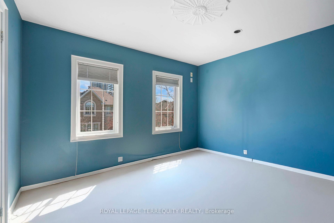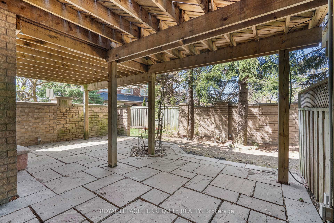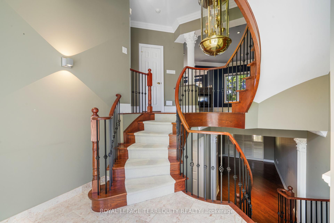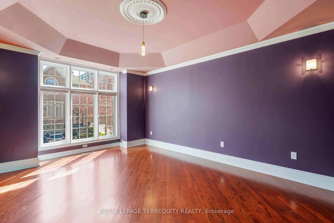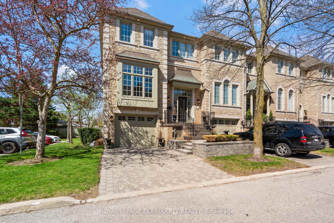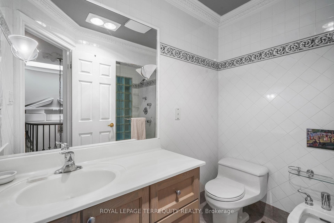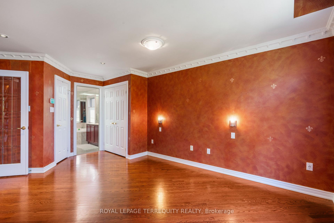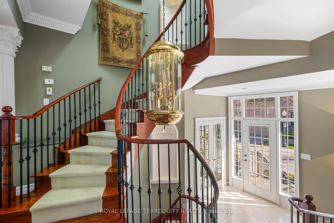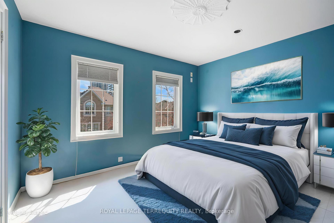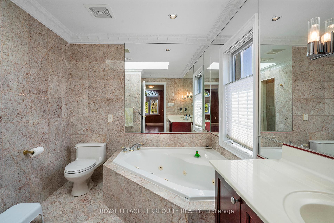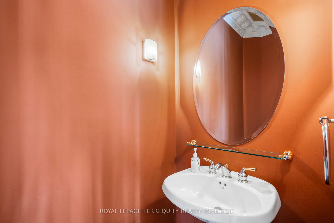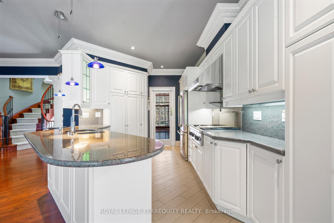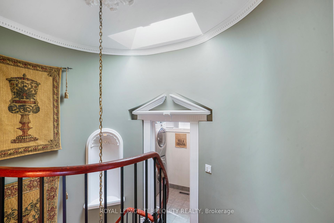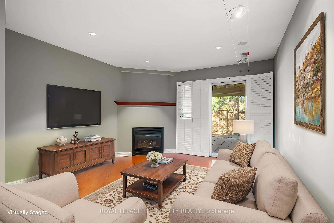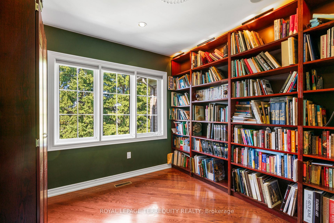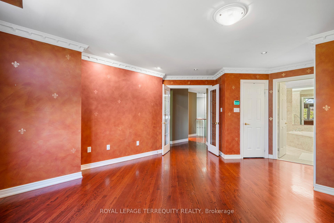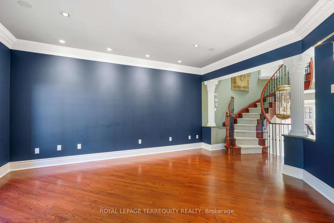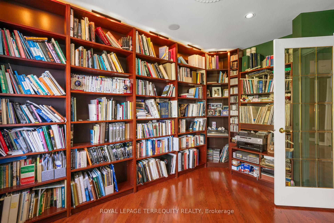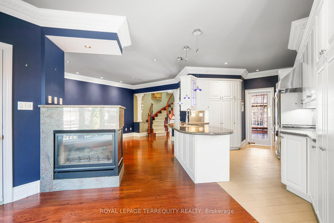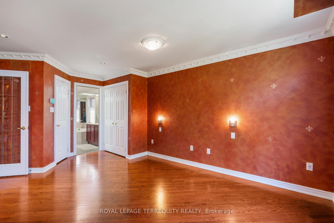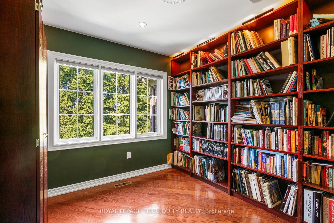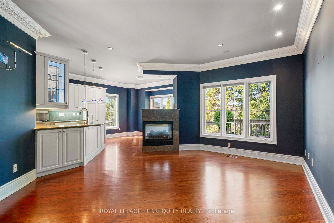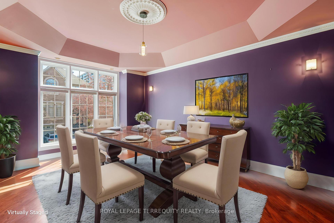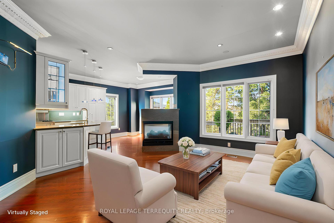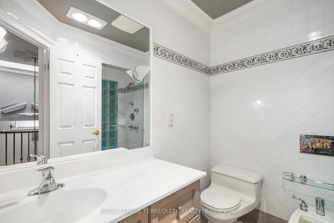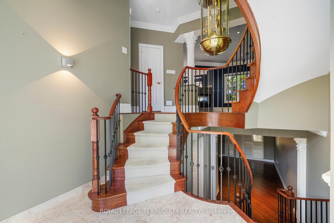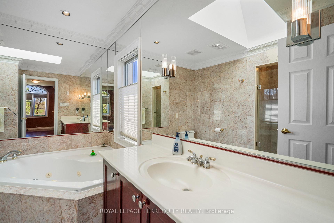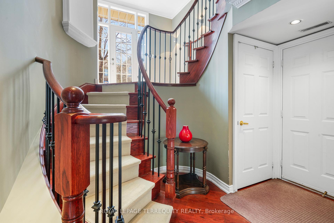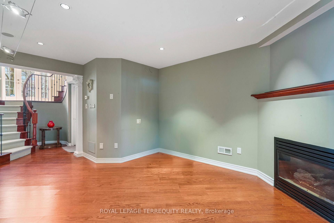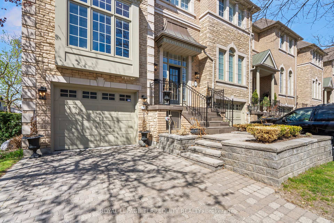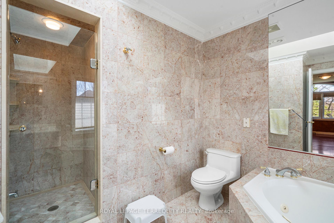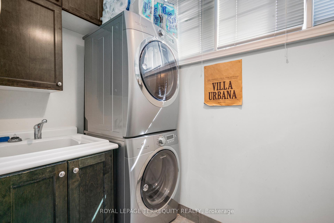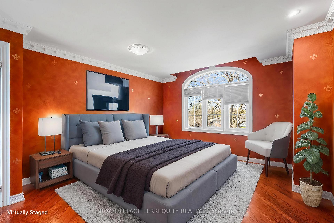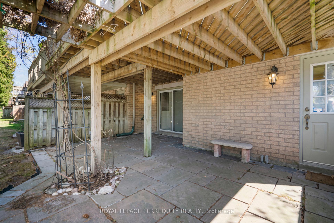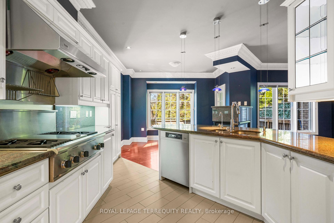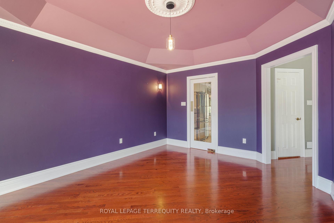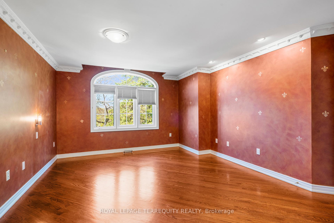$1,495,000
Available - For Sale
Listing ID: W12109833
197 La Rose Aven , Toronto, M9P 3W1, Toronto
| Luxury Executive End Unit Townhouse located in one of Etobicoke's Most Elegant Enclaves. This beautiful home located at Royal York and Eglinton. Steps away to the future Eglinton Crosstown LRT. This home boasts loads of charm and lots upgrades. The main floor is perfect for entertaining, featuring nine feet ceilings Oak hardwood floor, crown moldings, all upgraded baseboards throughout, 3 way Gas fireplace, Pillars, 1/2half wall with granite coping, tons of natural light with big windows, great spacious family kitchen with large island, granite countertops, S/S appliances, Thermador range with built-in BBQ, R/I built-in toe-kick vacuum, walk out to a large deck with barbecue hookup. Oak Circular Staircase serving 3 floors with Wrought Iron pickets and oak banister, Primary bedroom with Oak hardwood floors, crown moldings with 4 piece ensuite with whirlpool and walk in closet , 2nd bedroom with double closets, the 3rd bedroom turned to library with custom bookcase built in desk and lighting. Second floor laundry room with custom floor to ceiling cabinets, stacked electrolux washer and dryer, oversize sink and 12 feet ceiling, Ground level Family room with gas fireplace and walk out to garden. Garage was original a tandem double garage now created in rear of garage1/4 of it to a studio with Heat , A/C, R/I central Vac, Exhaust fan, sink , rough-in gas pipe, Built in Shelfs, work bench, porcelain floor, flood track daylight, walk out to garden. Premium End unit with rear facing unique view, rear roof over bay window finished in copper, back patio finished with slate oversize tiles, rear privacy wall (replacing standard wooden screen) Unique Corner Stone ,"Villa Urbana" Location, Location, Well maintained complex, close to schools, shopping, Steps TTC one bus to subway, short drive to #401, #427 and UP Express at Weston Rd station 10 minutes to the airport and downtown. this home is unique ..... |
| Price | $1,495,000 |
| Taxes: | $5386.12 |
| Occupancy: | Owner |
| Address: | 197 La Rose Aven , Toronto, M9P 3W1, Toronto |
| Postal Code: | M9P 3W1 |
| Province/State: | Toronto |
| Directions/Cross Streets: | Eglinton Ave W & Royal York |
| Level/Floor | Room | Length(ft) | Width(ft) | Descriptions | |
| Room 1 | Main | Living Ro | 18.04 | 11.81 | Hardwood Floor, Gas Fireplace |
| Room 2 | Main | Dining Ro | 16.4 | 12 | Hardwood Floor, Crown Moulding |
| Room 3 | Main | Kitchen | 24.86 | 10.66 | Centre Island, Granite Counters, Stainless Steel Appl |
| Room 4 | Upper | Primary B | 13.12 | 16.73 | Hardwood Floor, 4 Pc Bath, Walk-In Closet(s) |
| Room 5 | Upper | Bedroom 2 | 12 | 13.78 | Hardwood Floor, Double Closet, Murphy Bed |
| Room 6 | Upper | Bedroom 3 | 11.61 | 9.84 | Hardwood Floor, B/I Bookcase |
| Room 7 | Upper | Laundry | 4.82 | 8.76 | Porcelain Floor |
| Room 8 | Ground | Workshop | 13.12 | 10.5 | B/I Shelves, Walk-Out, Porcelain Floor |
| Room 9 | Ground | Family Ro | 19.68 | 11.97 | Gas Fireplace, W/O To Garden, Sliding Doors |
| Washroom Type | No. of Pieces | Level |
| Washroom Type 1 | 2 | Second |
| Washroom Type 2 | 4 | Third |
| Washroom Type 3 | 4 | Third |
| Washroom Type 4 | 0 | |
| Washroom Type 5 | 0 |
| Total Area: | 0.00 |
| Washrooms: | 3 |
| Heat Type: | Forced Air |
| Central Air Conditioning: | Central Air |
$
%
Years
This calculator is for demonstration purposes only. Always consult a professional
financial advisor before making personal financial decisions.
| Although the information displayed is believed to be accurate, no warranties or representations are made of any kind. |
| ROYAL LEPAGE TERREQUITY REALTY |
|
|

Kalpesh Patel (KK)
Broker
Dir:
416-418-7039
Bus:
416-747-9777
Fax:
416-747-7135
| Virtual Tour | Book Showing | Email a Friend |
Jump To:
At a Glance:
| Type: | Com - Condo Townhouse |
| Area: | Toronto |
| Municipality: | Toronto W09 |
| Neighbourhood: | Willowridge-Martingrove-Richview |
| Style: | 3-Storey |
| Tax: | $5,386.12 |
| Maintenance Fee: | $872.25 |
| Beds: | 3 |
| Baths: | 3 |
| Fireplace: | Y |
Locatin Map:
Payment Calculator:

