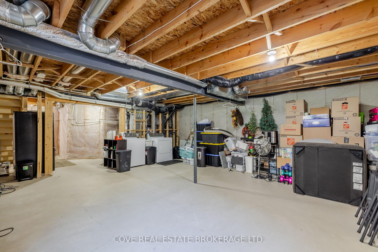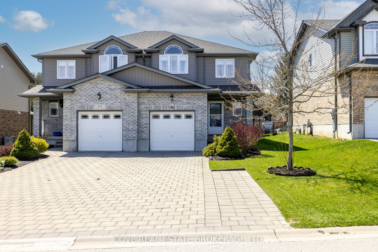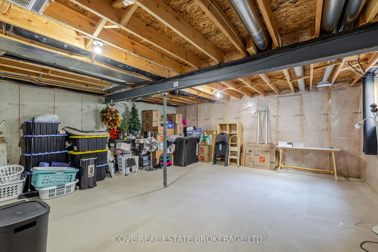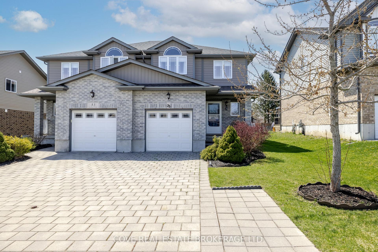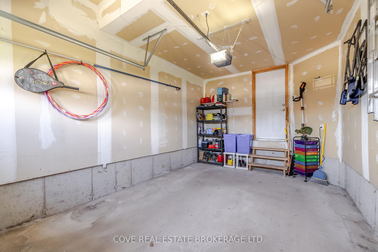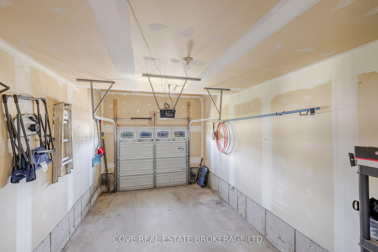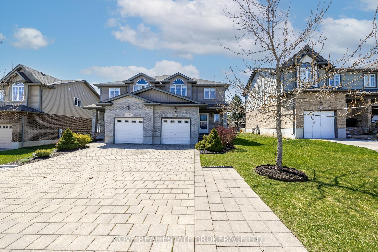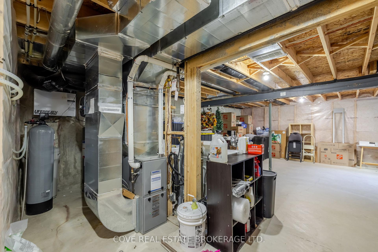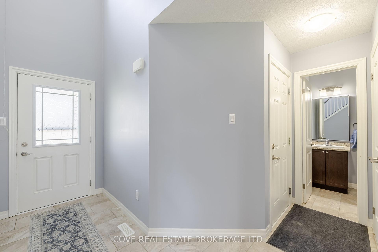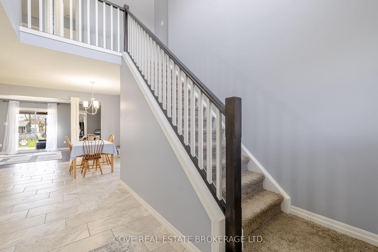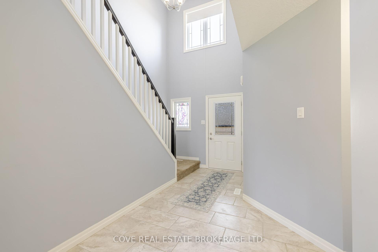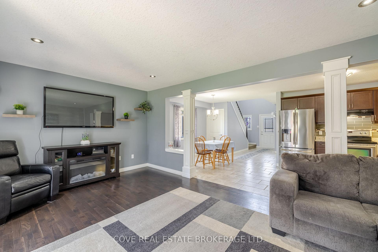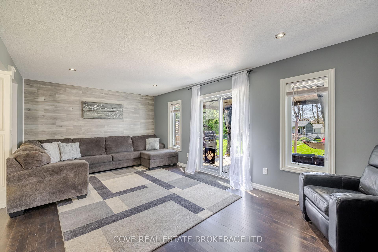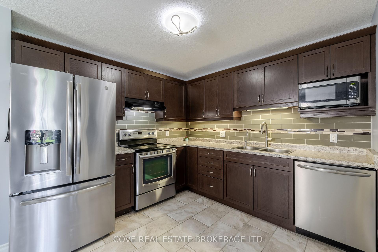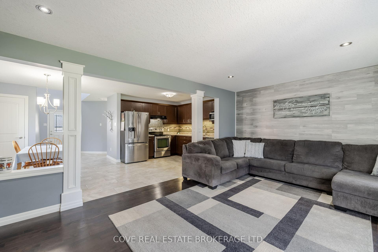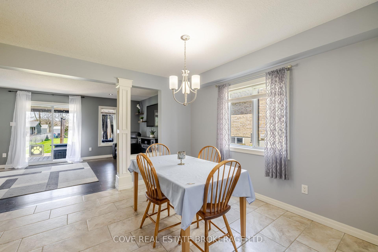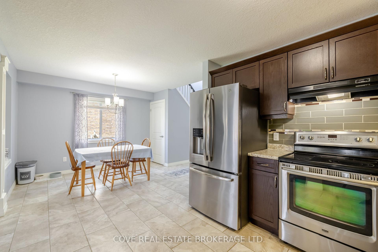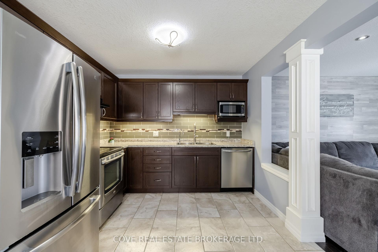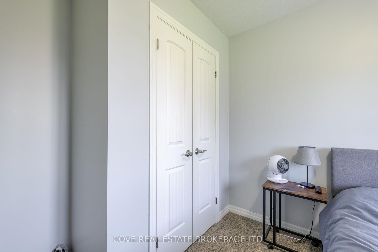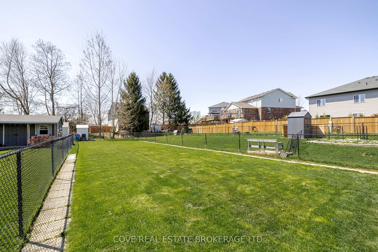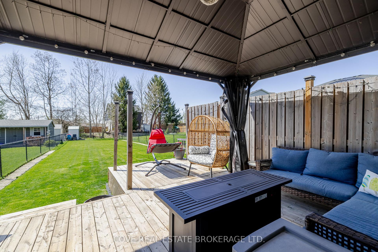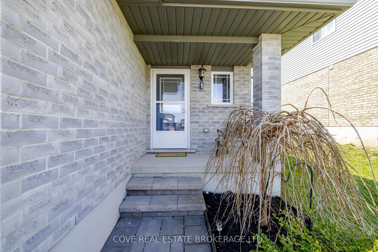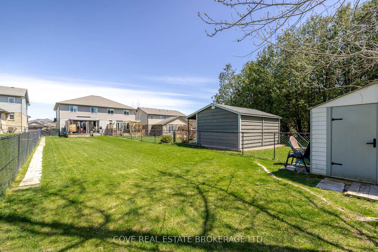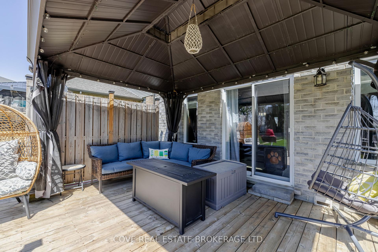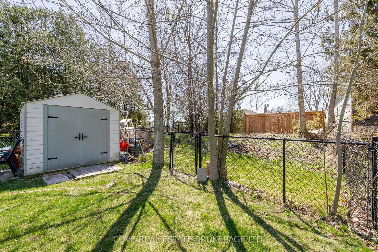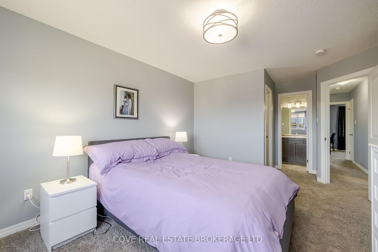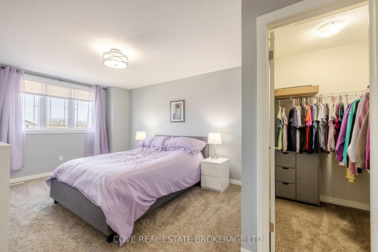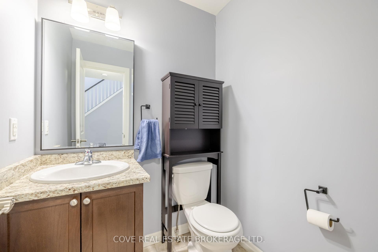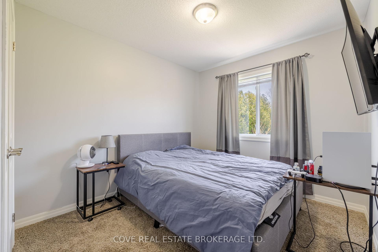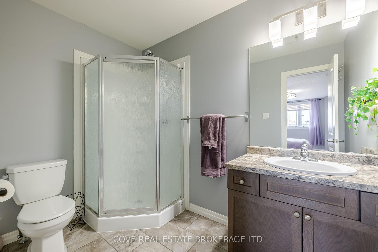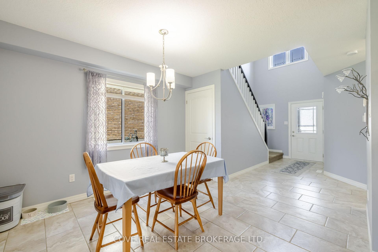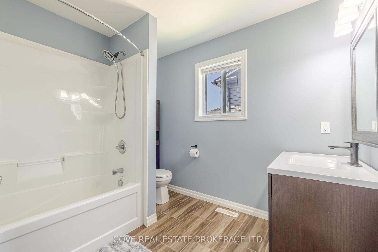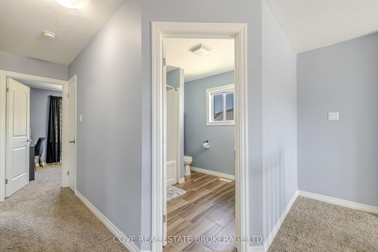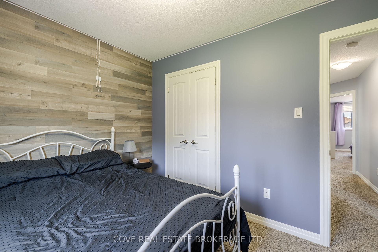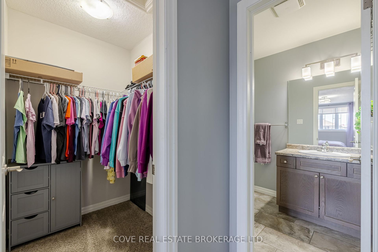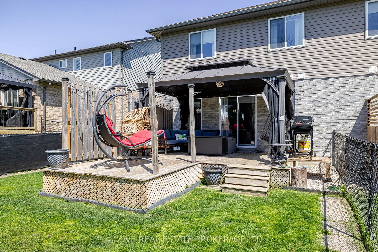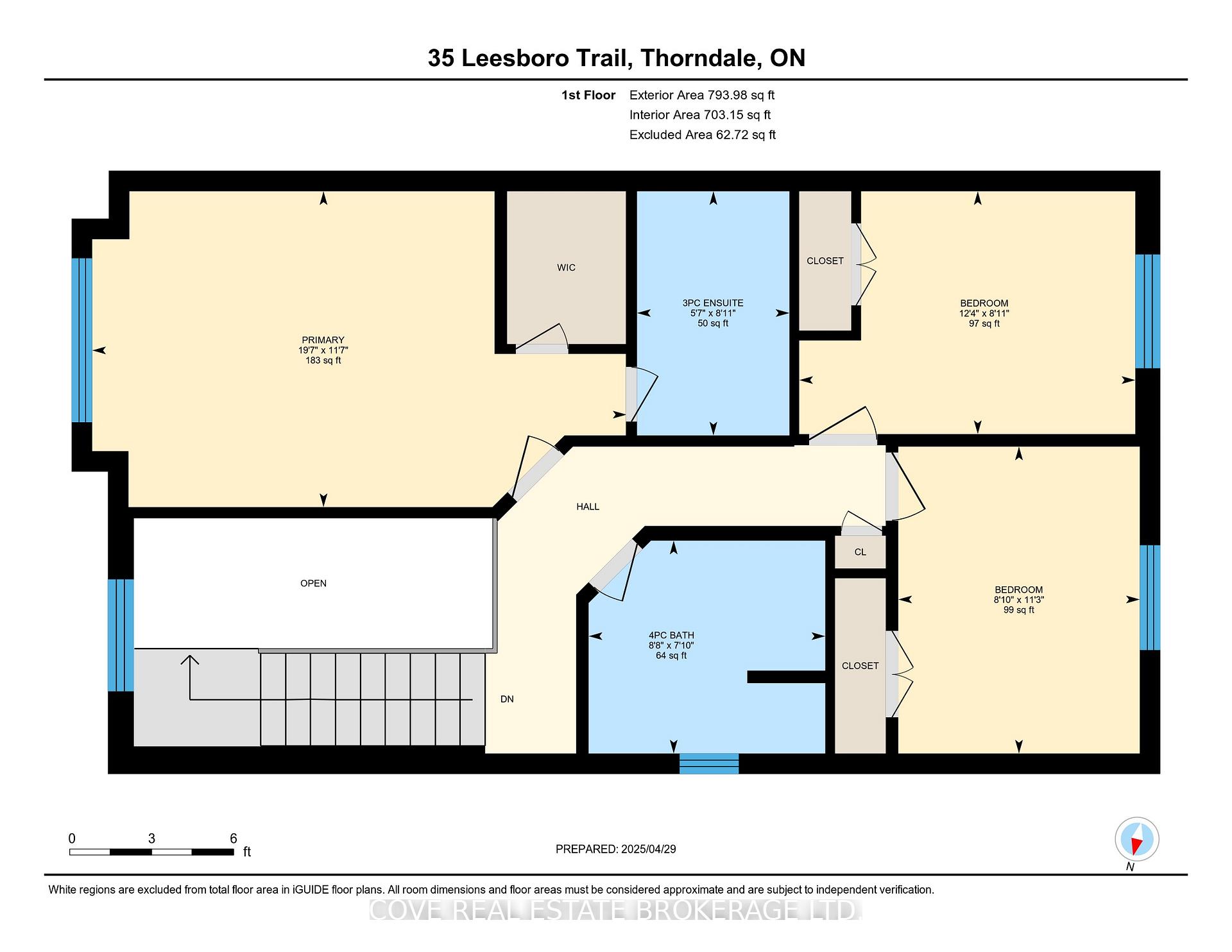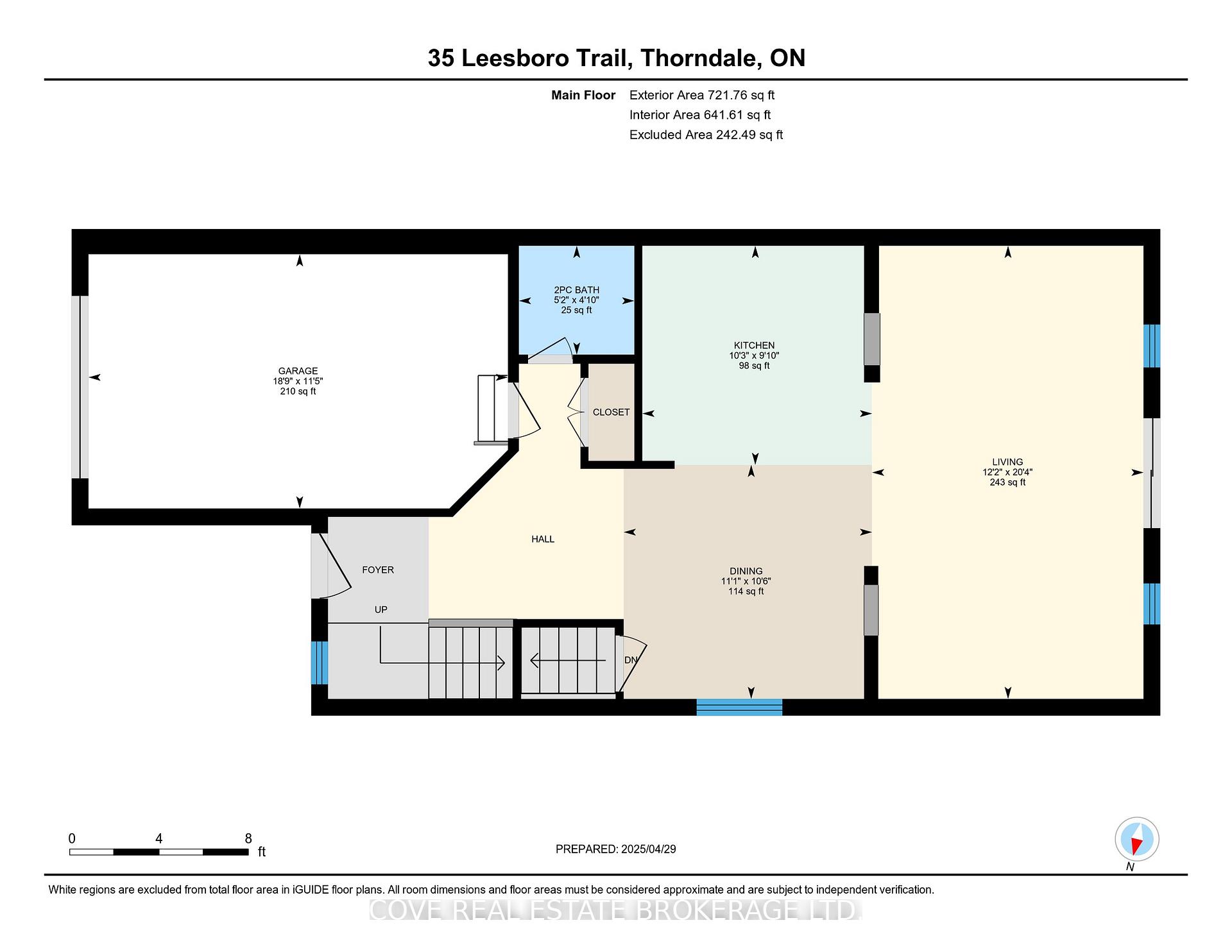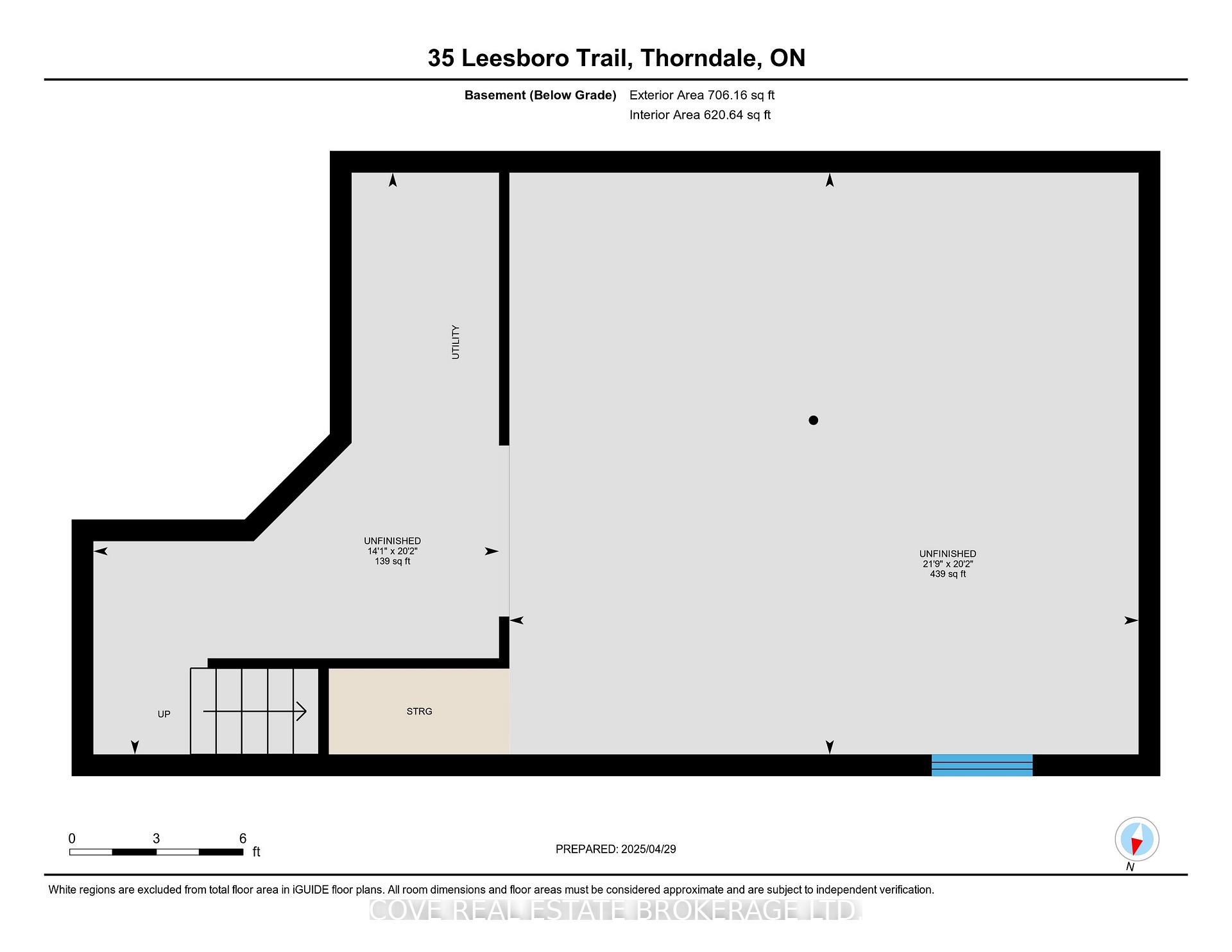$574,900
Available - For Sale
Listing ID: X12110685
35 Leesboro Trai , Thames Centre, N0M 2P0, Middlesex
| Fantastic 2 Storey semi-detached home with Single Car Garage located in Thorndale. Conveniently located near West Nissouri P.S., Wye Creek Park & Pond, Heemans and 10 minute drive from Northeast London, Fanshawe Golf Course and London International Airport. This 3 Bedroom, 3 Bathroom home is move-in ready and features a 225 feet deep lot. The Main Level consists of an open-concept Kitchen overlooking the Dining and Living Room which leads to the Back Yard. Step outside onto the private Sundeck complete with gazebo, shed and fully fenced Yard. Upstairs, there are 3 Bedrooms; the Primary Bedroom includes a walk-in closet and 3-piece Ensuite while there is also a 4-piece Bathroom on this Level. The Basement is unfinished and currently being used for Laundry and Storage. Its roughed-in for a Bathroom and awaiting your imagination. Includes 6 appliances, gazebo and shed. See multimedia link for 3D walkthrough tour and floor plans. Don't miss this great opportunity! |
| Price | $574,900 |
| Taxes: | $2815.76 |
| Assessment Year: | 2025 |
| Occupancy: | Owner |
| Address: | 35 Leesboro Trai , Thames Centre, N0M 2P0, Middlesex |
| Acreage: | < .50 |
| Directions/Cross Streets: | Nissouri/Elliott |
| Rooms: | 9 |
| Rooms +: | 2 |
| Bedrooms: | 3 |
| Bedrooms +: | 0 |
| Family Room: | F |
| Basement: | Full, Unfinished |
| Level/Floor | Room | Length(ft) | Width(ft) | Descriptions | |
| Room 1 | Main | Kitchen | 10.3 | 9.81 | Tile Floor |
| Room 2 | Main | Dining Ro | 11.12 | 10.5 | Tile Floor |
| Room 3 | Main | Living Ro | 12.17 | 20.3 | Hardwood Floor |
| Room 4 | Second | Primary B | 19.55 | 11.58 | Ensuite Bath, Walk-In Closet(s) |
| Room 5 | Second | Bedroom 2 | 12.3 | 8.89 | |
| Room 6 | Second | Bedroom 3 | 8.86 | 11.25 | |
| Room 7 | Basement | Recreatio | 21.78 | 20.14 | Unfinished, Combined w/Laundry |
| Room 8 | Basement | Utility R | 14.04 | 20.14 | Unfinished |
| Room 9 | Second | Bathroom | 8.95 | 5.58 | 3 Pc Ensuite, Tile Floor |
| Room 10 | Second | Bathroom | 8.66 | 7.81 | 4 Pc Bath, Tile Floor |
| Room 11 | Main | Bathroom | 5.18 | 4.89 | 2 Pc Bath, Tile Floor |
| Washroom Type | No. of Pieces | Level |
| Washroom Type 1 | 3 | Second |
| Washroom Type 2 | 4 | Second |
| Washroom Type 3 | 2 | Main |
| Washroom Type 4 | 0 | |
| Washroom Type 5 | 0 | |
| Washroom Type 6 | 3 | Second |
| Washroom Type 7 | 4 | Second |
| Washroom Type 8 | 2 | Main |
| Washroom Type 9 | 0 | |
| Washroom Type 10 | 0 |
| Total Area: | 0.00 |
| Approximatly Age: | 6-15 |
| Property Type: | Semi-Detached |
| Style: | 2-Storey |
| Exterior: | Brick, Vinyl Siding |
| Garage Type: | Attached |
| (Parking/)Drive: | Inside Ent |
| Drive Parking Spaces: | 3 |
| Park #1 | |
| Parking Type: | Inside Ent |
| Park #2 | |
| Parking Type: | Inside Ent |
| Park #3 | |
| Parking Type: | Private |
| Pool: | None |
| Other Structures: | Gazebo, Fence |
| Approximatly Age: | 6-15 |
| Approximatly Square Footage: | 1500-2000 |
| Property Features: | Fenced Yard, School |
| CAC Included: | N |
| Water Included: | N |
| Cabel TV Included: | N |
| Common Elements Included: | N |
| Heat Included: | N |
| Parking Included: | N |
| Condo Tax Included: | N |
| Building Insurance Included: | N |
| Fireplace/Stove: | N |
| Heat Type: | Forced Air |
| Central Air Conditioning: | Central Air |
| Central Vac: | N |
| Laundry Level: | Syste |
| Ensuite Laundry: | F |
| Sewers: | Sewer |
| Utilities-Cable: | Y |
| Utilities-Hydro: | Y |
$
%
Years
This calculator is for demonstration purposes only. Always consult a professional
financial advisor before making personal financial decisions.
| Although the information displayed is believed to be accurate, no warranties or representations are made of any kind. |
| COVE REAL ESTATE BROKERAGE LTD. |
|
|

Kalpesh Patel (KK)
Broker
Dir:
416-418-7039
Bus:
416-747-9777
Fax:
416-747-7135
| Virtual Tour | Book Showing | Email a Friend |
Jump To:
At a Glance:
| Type: | Freehold - Semi-Detached |
| Area: | Middlesex |
| Municipality: | Thames Centre |
| Neighbourhood: | Thorndale |
| Style: | 2-Storey |
| Approximate Age: | 6-15 |
| Tax: | $2,815.76 |
| Beds: | 3 |
| Baths: | 3 |
| Fireplace: | N |
| Pool: | None |
Locatin Map:
Payment Calculator:

