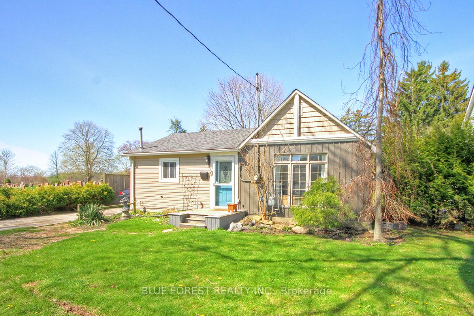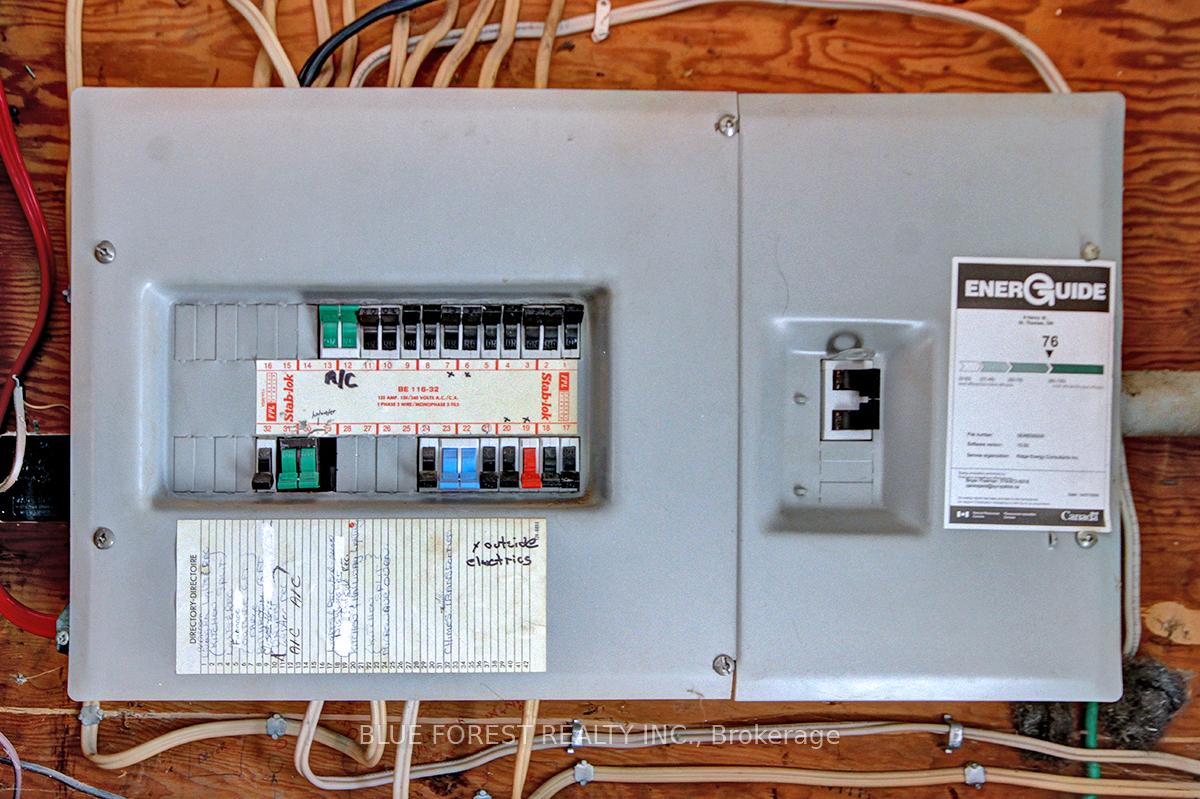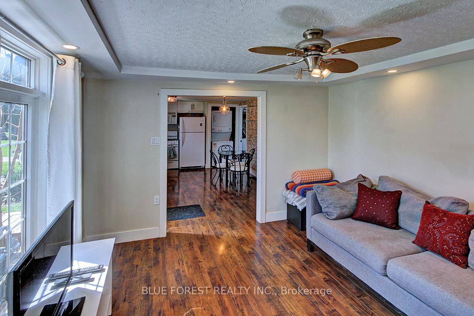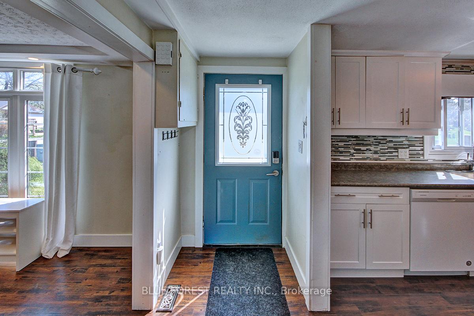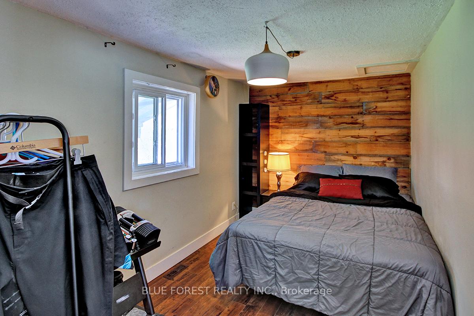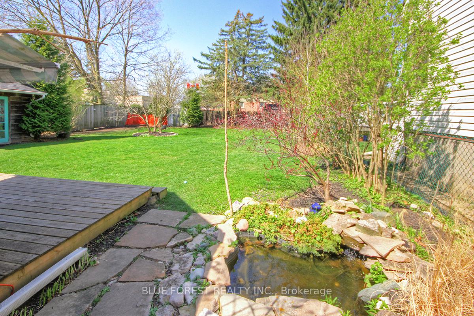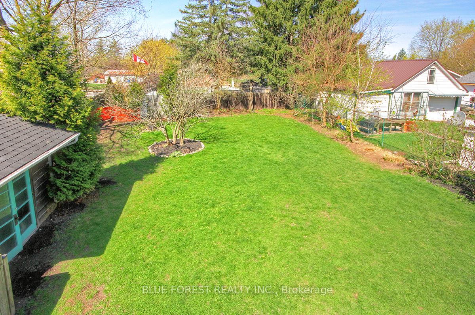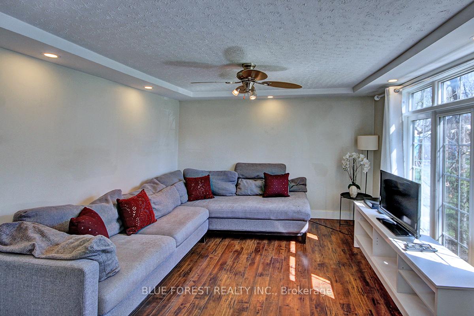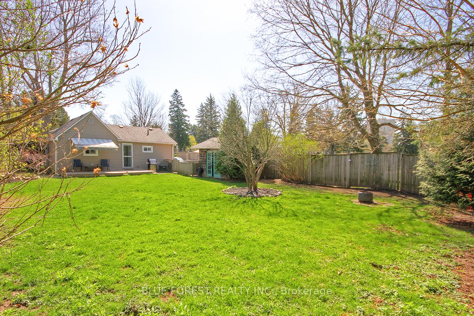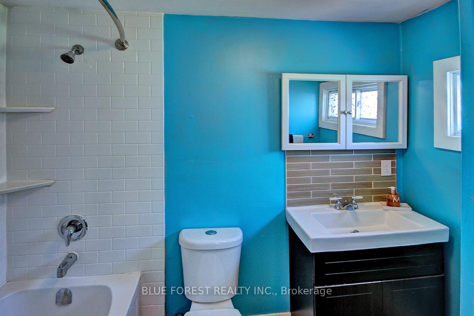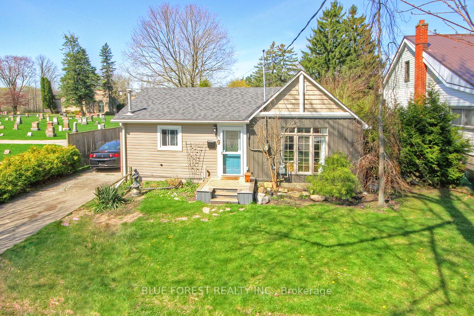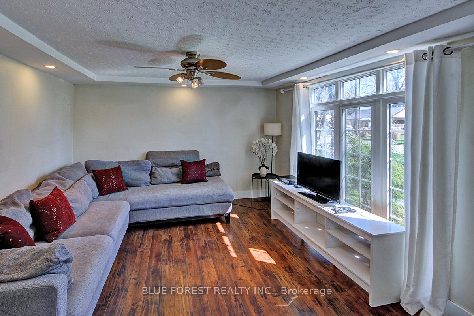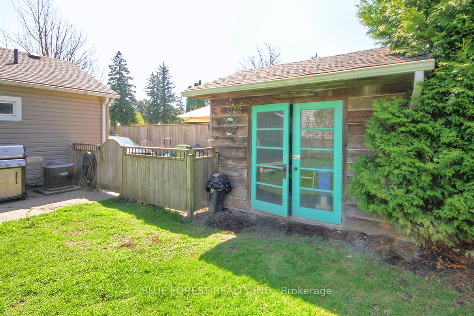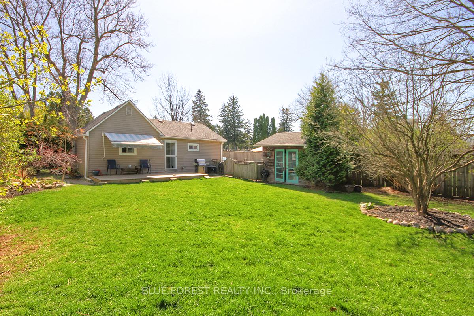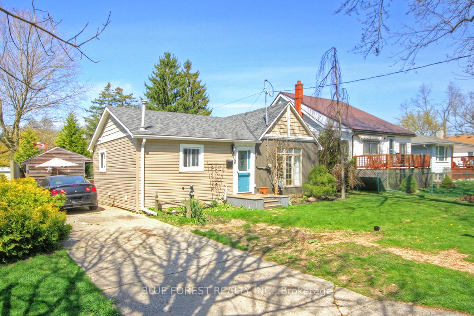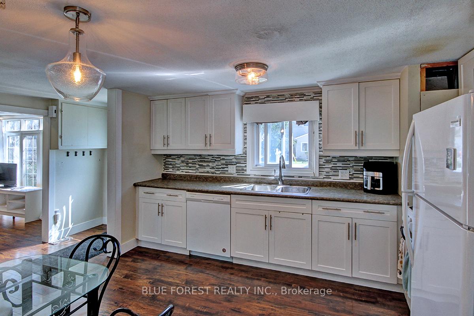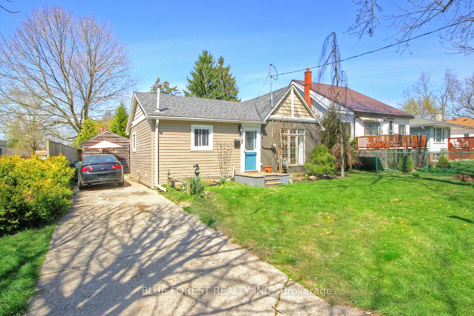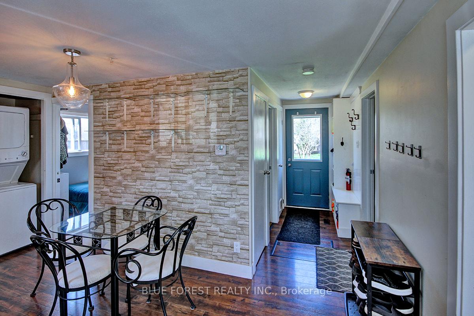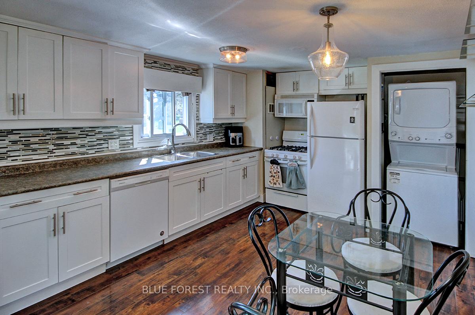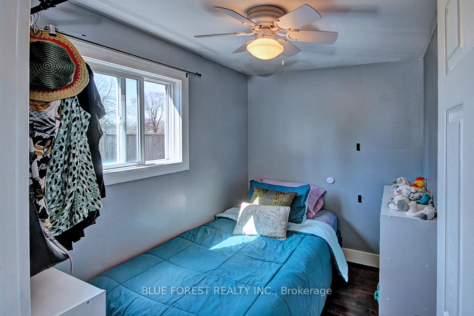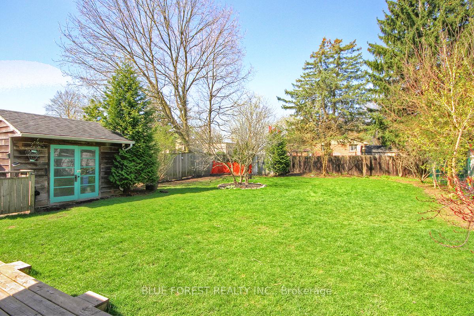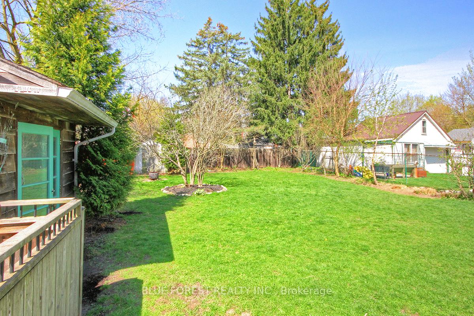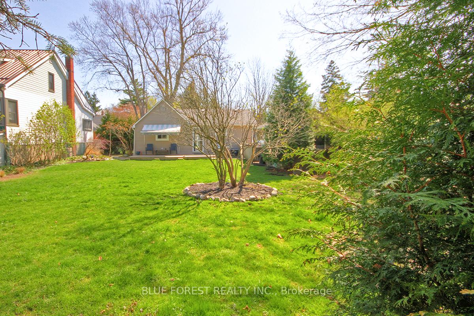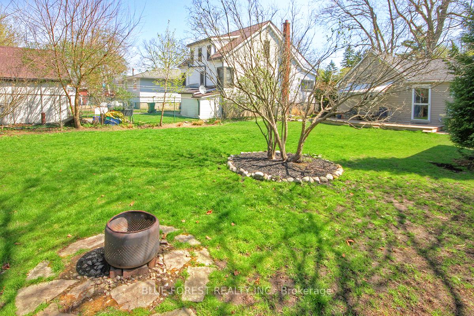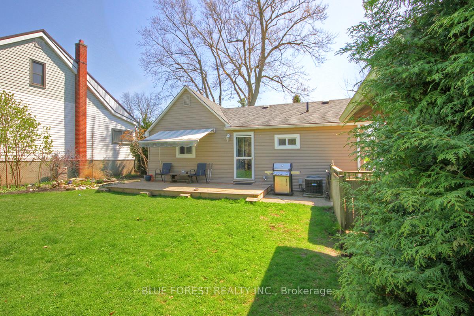$389,900
Available - For Sale
Listing ID: X12110671
9 Henry Stre , St. Thomas, N5R 3L5, Elgin
| Cute South side bungalow on quiet dead-end street perfect for small family, retiree, or single person. Large fully fenced rear yard with sundeck and two storage sheds. It's a private retreat, cottage like home featuring two bedrooms with lots of natural light in the living room. Gorgeous 53 ft. X 119 ft. lot with plenty of trees and landscaping. Extensive renovations done over the years including a newer kitchen, backsplash, appliances, bathroom, quality laminate flooring, lighting, paint, siding, deck, and more. Central air replaced in 2017. Roof and furnace approx. 2012. Vinyl windows in 2008. Move in and enjoy this efficient and economical home. Call today for your private showing before it's gone ... |
| Price | $389,900 |
| Taxes: | $1880.00 |
| Assessment Year: | 2024 |
| Occupancy: | Tenant |
| Address: | 9 Henry Stre , St. Thomas, N5R 3L5, Elgin |
| Acreage: | < .50 |
| Directions/Cross Streets: | Chester Street and Sunset Drive |
| Rooms: | 5 |
| Bedrooms: | 2 |
| Bedrooms +: | 0 |
| Family Room: | F |
| Basement: | Crawl Space, Unfinished |
| Level/Floor | Room | Length(ft) | Width(ft) | Descriptions | |
| Room 1 | Main | Kitchen | 12.92 | 11.25 | |
| Room 2 | Main | Living Ro | 12.92 | 6.56 | |
| Room 3 | Main | Bedroom | 12.76 | 7.51 | |
| Room 4 | Main | Bedroom 2 | 8.07 | 5.58 | |
| Room 5 | Main | Bathroom | 8.07 |
| Washroom Type | No. of Pieces | Level |
| Washroom Type 1 | 4 | Main |
| Washroom Type 2 | 0 | |
| Washroom Type 3 | 0 | |
| Washroom Type 4 | 0 | |
| Washroom Type 5 | 0 |
| Total Area: | 0.00 |
| Approximatly Age: | 100+ |
| Property Type: | Detached |
| Style: | Bungalow |
| Exterior: | Vinyl Siding |
| Garage Type: | None |
| (Parking/)Drive: | Private |
| Drive Parking Spaces: | 4 |
| Park #1 | |
| Parking Type: | Private |
| Park #2 | |
| Parking Type: | Private |
| Pool: | None |
| Other Structures: | Shed, Fence - |
| Approximatly Age: | 100+ |
| Approximatly Square Footage: | 700-1100 |
| Property Features: | Cul de Sac/D, Fenced Yard |
| CAC Included: | N |
| Water Included: | N |
| Cabel TV Included: | N |
| Common Elements Included: | N |
| Heat Included: | N |
| Parking Included: | N |
| Condo Tax Included: | N |
| Building Insurance Included: | N |
| Fireplace/Stove: | N |
| Heat Type: | Forced Air |
| Central Air Conditioning: | Central Air |
| Central Vac: | N |
| Laundry Level: | Syste |
| Ensuite Laundry: | F |
| Elevator Lift: | False |
| Sewers: | Sewer |
| Utilities-Cable: | A |
| Utilities-Hydro: | A |
$
%
Years
This calculator is for demonstration purposes only. Always consult a professional
financial advisor before making personal financial decisions.
| Although the information displayed is believed to be accurate, no warranties or representations are made of any kind. |
| BLUE FOREST REALTY INC. |
|
|

Kalpesh Patel (KK)
Broker
Dir:
416-418-7039
Bus:
416-747-9777
Fax:
416-747-7135
| Book Showing | Email a Friend |
Jump To:
At a Glance:
| Type: | Freehold - Detached |
| Area: | Elgin |
| Municipality: | St. Thomas |
| Neighbourhood: | St. Thomas |
| Style: | Bungalow |
| Approximate Age: | 100+ |
| Tax: | $1,880 |
| Beds: | 2 |
| Baths: | 1 |
| Fireplace: | N |
| Pool: | None |
Locatin Map:
Payment Calculator:

