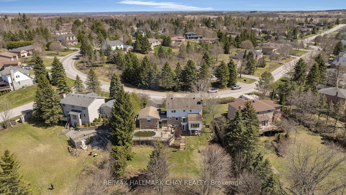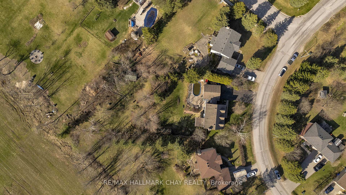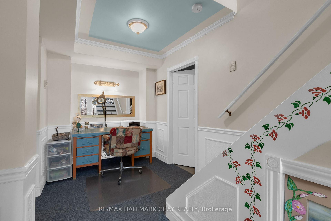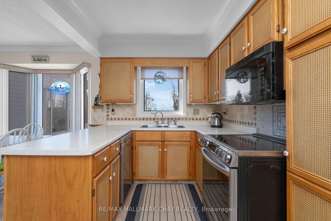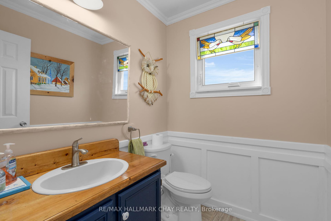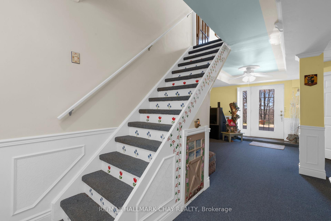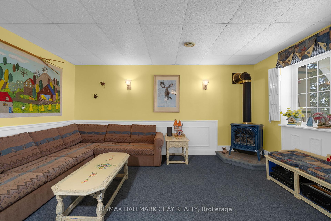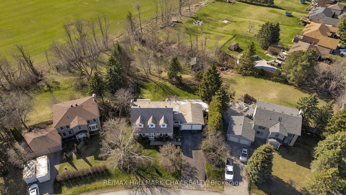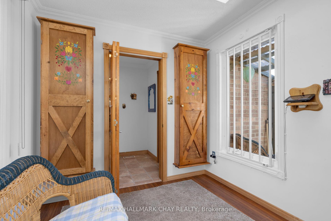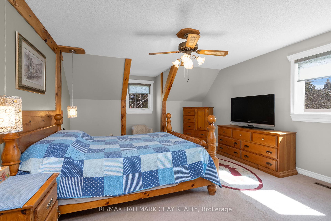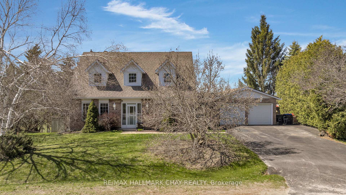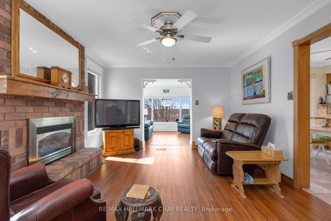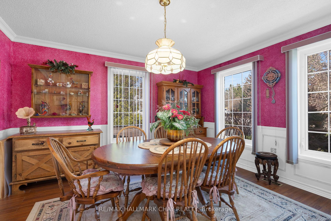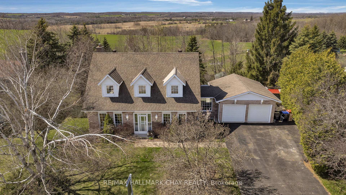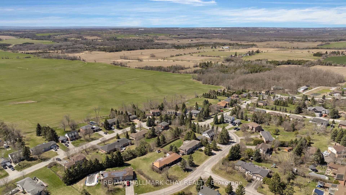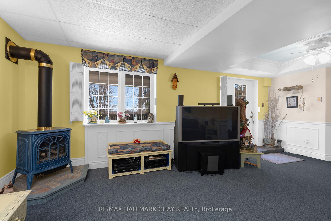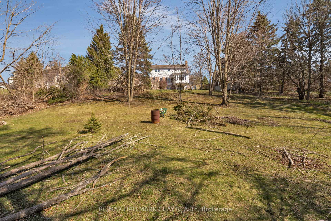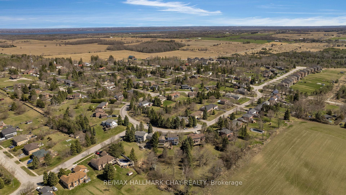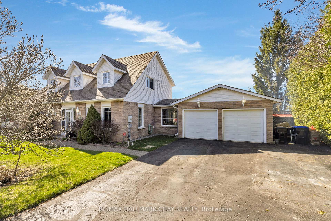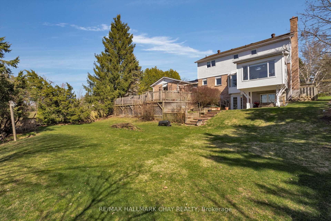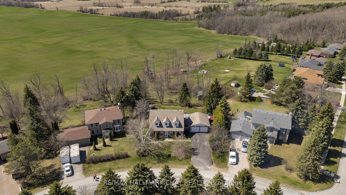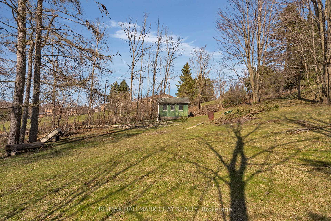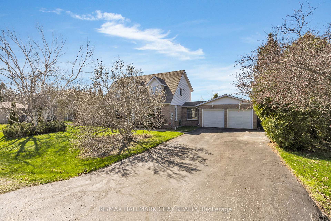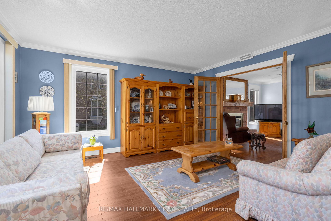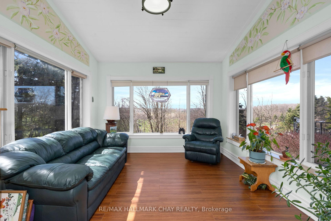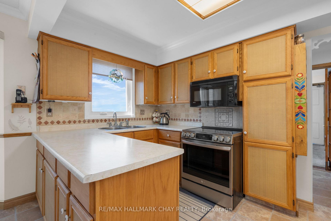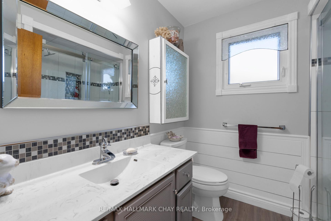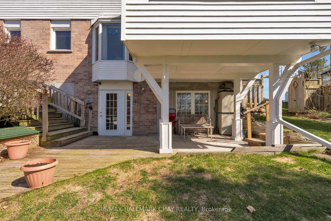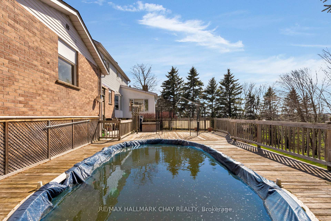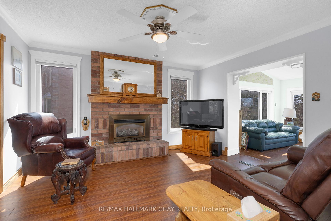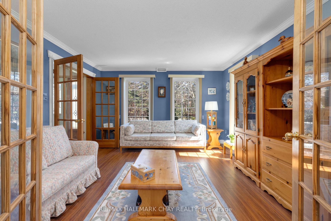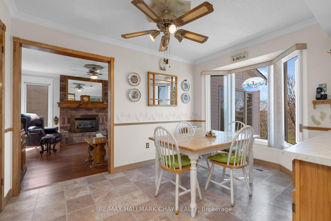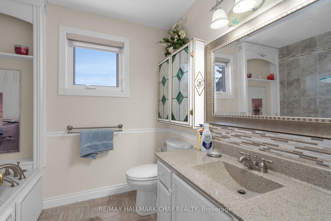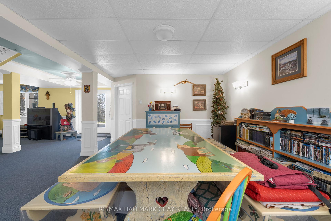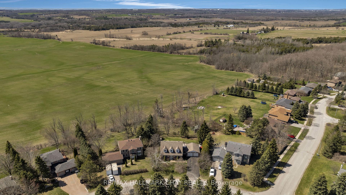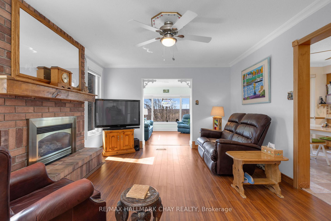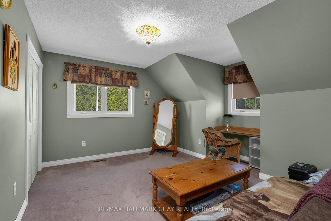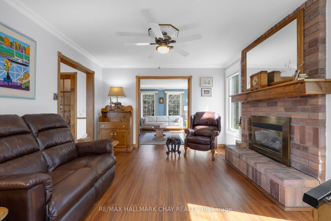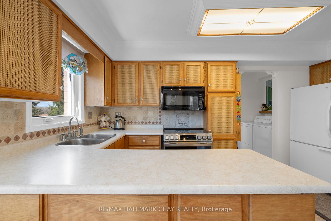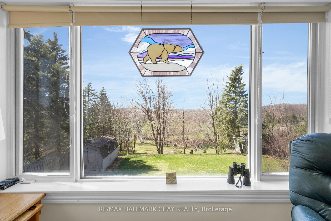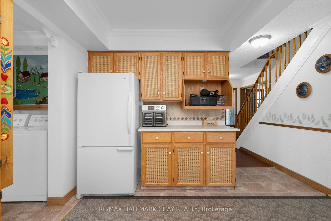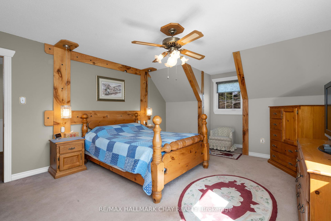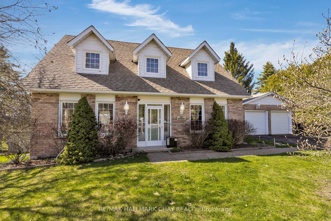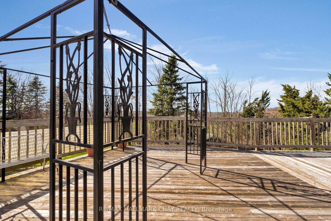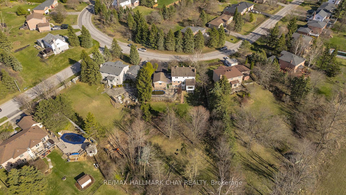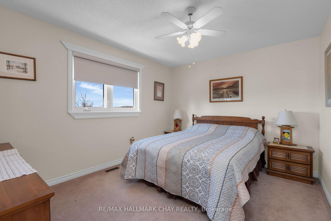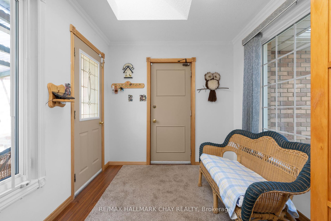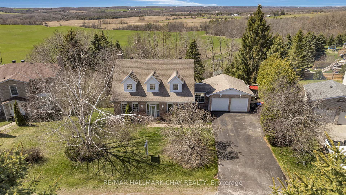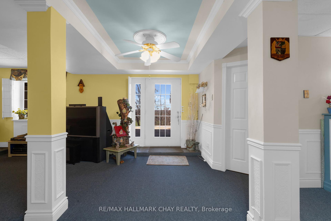$1,075,000
Available - For Sale
Listing ID: N12110608
964 Sloan Circle Driv , Innisfil, K0L 1K0, Simcoe
| ** OPEN HOUSE SUNDAY MAY 4TH FROM 2-4PM** Experience Pride Of Ownership In This High Demand, Hillside, Estate Home Neighborhood Of Churchill. Sitting On Over Half An Acre, This One Of A Kind Property Features An 8 Car Driveway, Oversized Double Car Garage, Backyard Deck Perfect For Entertaining, Sunroom Overlooking The Panoramic Countryside Views, Walkout Basement And Much More. With 3 Bed, 3 Bath And Almost 3300 Sqft Of Living Space, This Home Offers A Highly Functional Layout That Effortlessly Blends Comfort And Convenience. Enjoy This Serene, Family Friendly Location With The Added Convenience Of Easy Highway Access, 10 Minutes To Barrie, Innisfil And All Amenities. You Won't Want To Miss Out Of This One! |
| Price | $1,075,000 |
| Taxes: | $6050.00 |
| Occupancy: | Owner |
| Address: | 964 Sloan Circle Driv , Innisfil, K0L 1K0, Simcoe |
| Acreage: | .50-1.99 |
| Directions/Cross Streets: | Yonge St/4th Line/Sloan Circle Dr |
| Rooms: | 10 |
| Rooms +: | 2 |
| Bedrooms: | 3 |
| Bedrooms +: | 0 |
| Family Room: | T |
| Basement: | Finished wit, Walk-Out |
| Level/Floor | Room | Length(ft) | Width(ft) | Descriptions | |
| Room 1 | Main | Kitchen | 14.66 | 7.74 | |
| Room 2 | Main | Breakfast | 13.42 | 8.07 | |
| Room 3 | Main | Dining Ro | 13.09 | 13.09 | |
| Room 4 | Main | Living Ro | 14.56 | 13.25 | |
| Room 5 | Main | Family Ro | 13.25 | 13.09 | |
| Room 6 | Main | Sunroom | 12.17 | 11.25 | |
| Room 7 | Main | Mud Room | 8.23 | 9.68 | |
| Room 8 | Upper | Primary B | 19.25 | 13.84 | 3 Pc Ensuite |
| Room 9 | Upper | Bedroom 2 | 13.48 | 13.09 | |
| Room 10 | Upper | Bedroom 3 | 10.5 | 13.09 | |
| Room 11 | Lower | Recreatio | 29.26 | 33.49 | |
| Room 12 | Lower | Other | 6.43 | 12.5 |
| Washroom Type | No. of Pieces | Level |
| Washroom Type 1 | 2 | Main |
| Washroom Type 2 | 3 | Upper |
| Washroom Type 3 | 0 | |
| Washroom Type 4 | 0 | |
| Washroom Type 5 | 0 |
| Total Area: | 0.00 |
| Approximatly Age: | 31-50 |
| Property Type: | Detached |
| Style: | 2-Storey |
| Exterior: | Aluminum Siding, Brick |
| Garage Type: | Attached |
| (Parking/)Drive: | Private Do |
| Drive Parking Spaces: | 8 |
| Park #1 | |
| Parking Type: | Private Do |
| Park #2 | |
| Parking Type: | Private Do |
| Pool: | Above Gr |
| Approximatly Age: | 31-50 |
| Approximatly Square Footage: | 2000-2500 |
| Property Features: | School Bus R, Wooded/Treed |
| CAC Included: | N |
| Water Included: | N |
| Cabel TV Included: | N |
| Common Elements Included: | N |
| Heat Included: | N |
| Parking Included: | N |
| Condo Tax Included: | N |
| Building Insurance Included: | N |
| Fireplace/Stove: | Y |
| Heat Type: | Forced Air |
| Central Air Conditioning: | Central Air |
| Central Vac: | Y |
| Laundry Level: | Syste |
| Ensuite Laundry: | F |
| Sewers: | Septic |
| Water: | Unknown |
| Water Supply Types: | Unknown |
| Utilities-Cable: | A |
| Utilities-Hydro: | Y |
$
%
Years
This calculator is for demonstration purposes only. Always consult a professional
financial advisor before making personal financial decisions.
| Although the information displayed is believed to be accurate, no warranties or representations are made of any kind. |
| RE/MAX HALLMARK CHAY REALTY |
|
|

Kalpesh Patel (KK)
Broker
Dir:
416-418-7039
Bus:
416-747-9777
Fax:
416-747-7135
| Virtual Tour | Book Showing | Email a Friend |
Jump To:
At a Glance:
| Type: | Freehold - Detached |
| Area: | Simcoe |
| Municipality: | Innisfil |
| Neighbourhood: | Churchill |
| Style: | 2-Storey |
| Approximate Age: | 31-50 |
| Tax: | $6,050 |
| Beds: | 3 |
| Baths: | 3 |
| Fireplace: | Y |
| Pool: | Above Gr |
Locatin Map:
Payment Calculator:

