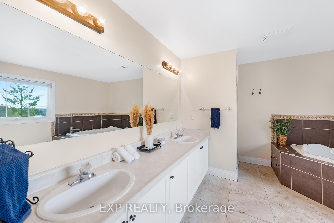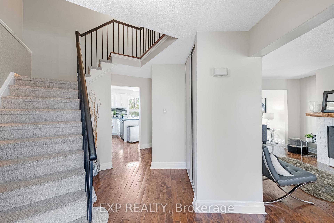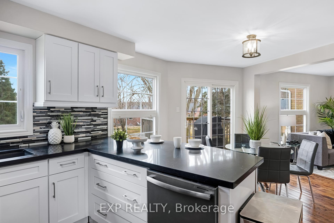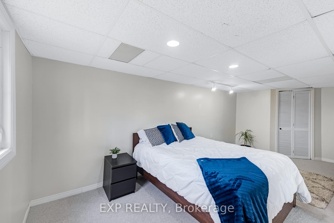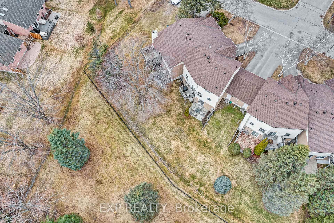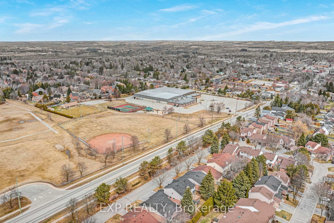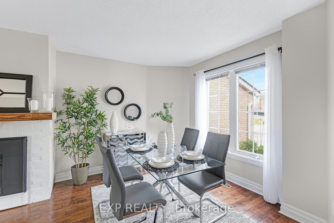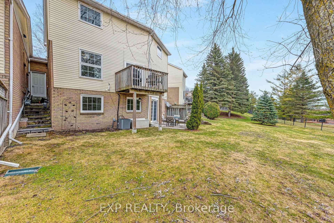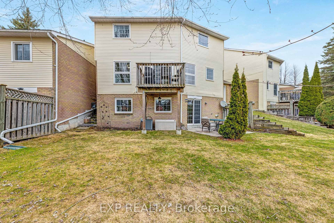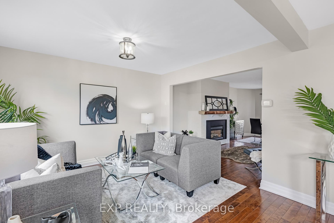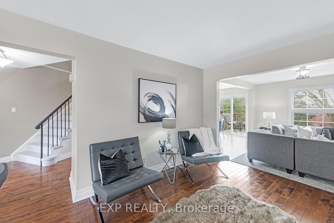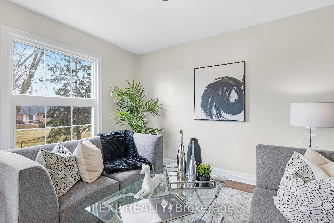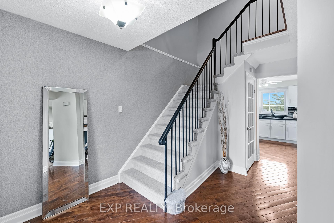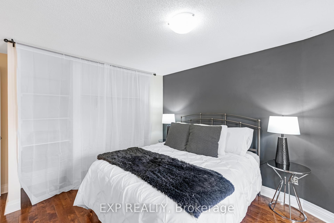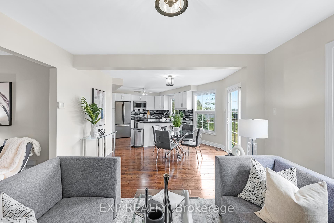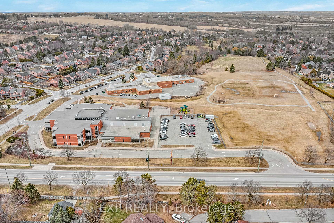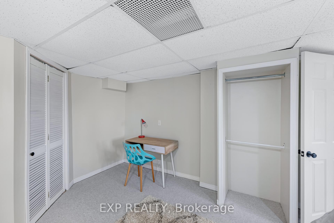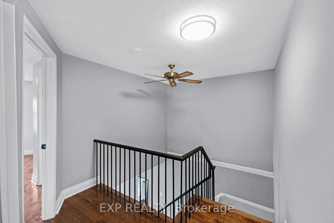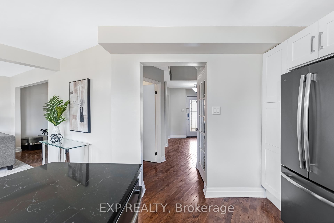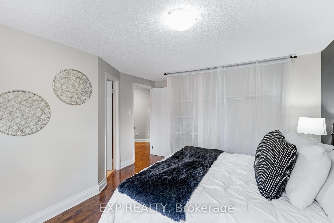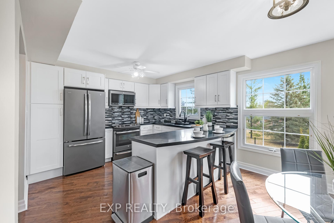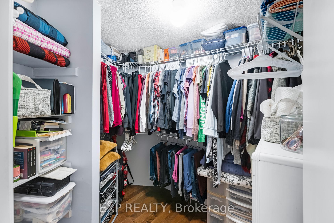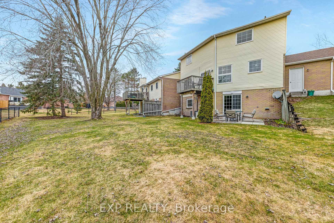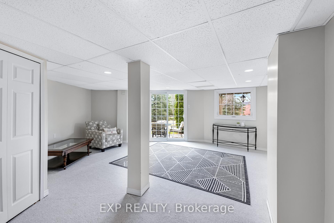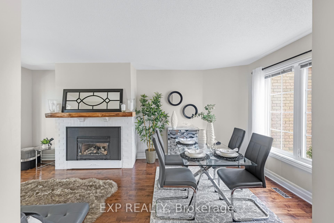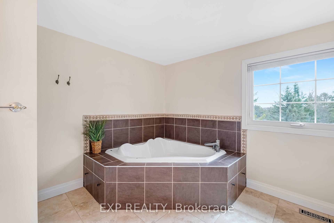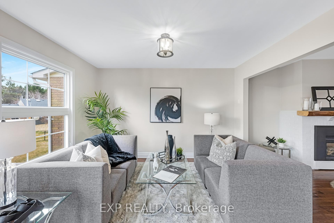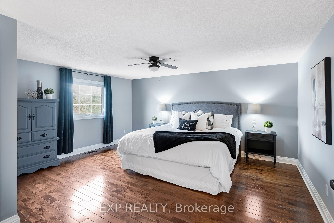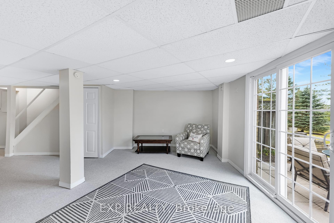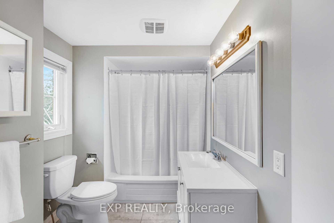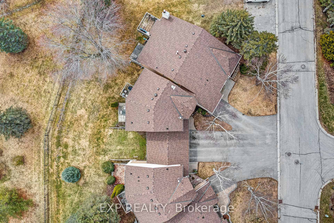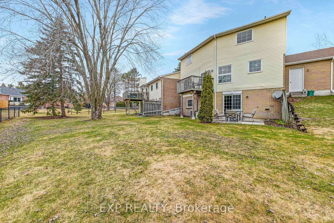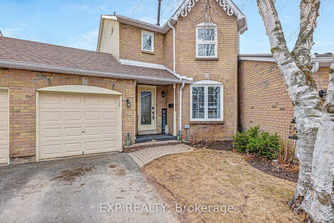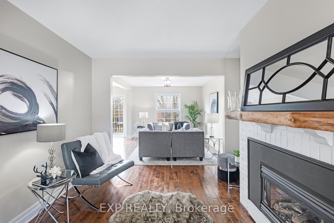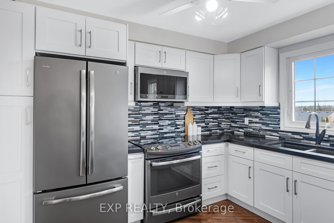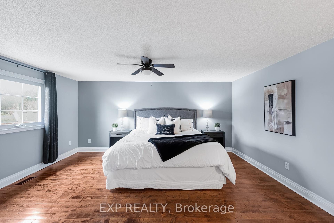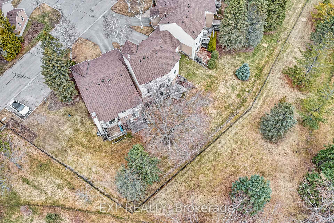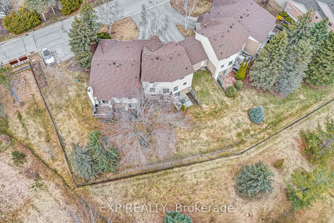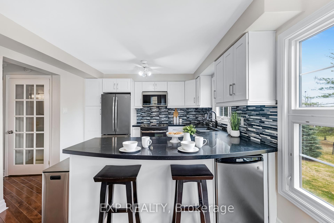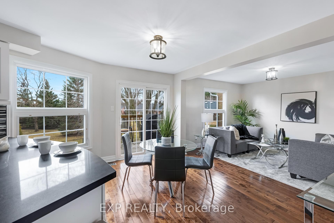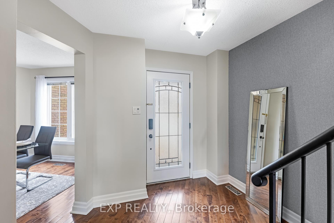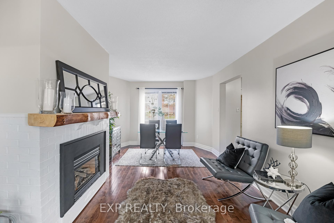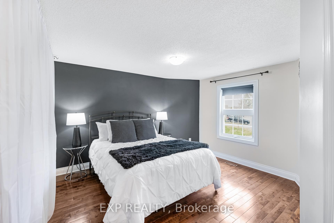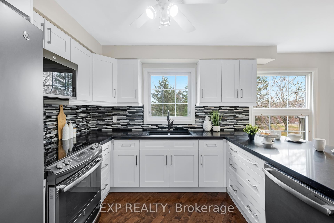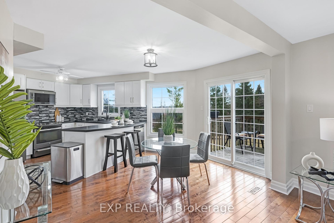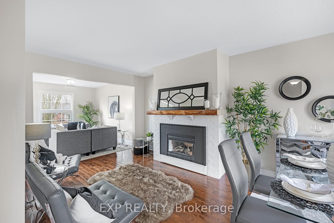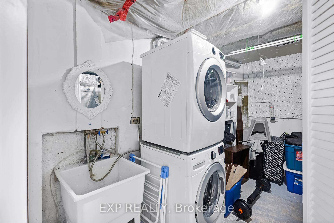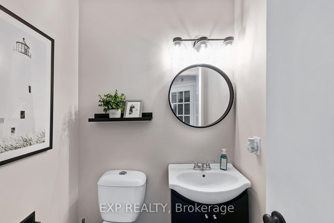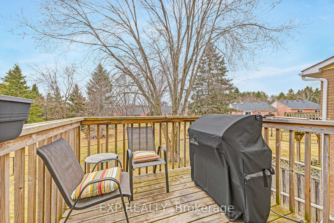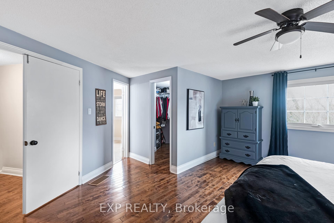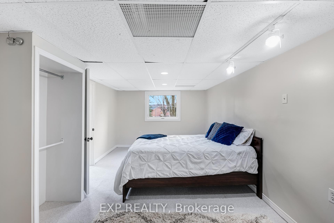$799,000
Available - For Sale
Listing ID: N12110413
6 Adams Cour , Uxbridge, L9P 1G2, Durham
| This spacious 2-story condo townhouse offers an unexpectedly large layout that feels even bigger than its 1600+ square feet. As you enter, you're greeted by an open & airy living space, flooded with natural light from oversized windows that stretch across the back of the house. The main floor features cozy living & dining areas & a well-appointed eat-in kitchen with modern appliances & ample counter space, making it perfect for both everyday living & entertaining.Upstairs, you'll find two generously-sized bedrooms, each with its own full ensuite, providing ultimate comfort & privacy. The oversized principle bedroom with 5 pc ensuite & large walk in rivals the space in much larger homes. The bedrooms are both bright and welcoming, with plenty of space for large furniture & even a cozy reading nook or home office setup.A key highlight is the walk-out basement, which provides additional living space & a large 3rd bedroom. Bright & open, with large windows & direct access to the outdoor area this 3rd level creates the perfect retreat or additional entertaining space. Whether you envision a media room, a home gym, or a guest suite, this basement offers so much potential.Freshly painted with many updates throughout, this homes size, bright feel & functional layout exceeds expectations & provides a truly elevated living experience. |
| Price | $799,000 |
| Taxes: | $4320.00 |
| Occupancy: | Owner |
| Address: | 6 Adams Cour , Uxbridge, L9P 1G2, Durham |
| Postal Code: | L9P 1G2 |
| Province/State: | Durham |
| Directions/Cross Streets: | Brock St W & South Balsam St |
| Level/Floor | Room | Length(ft) | Width(ft) | Descriptions | |
| Room 1 | Main | Foyer | 16.1 | 10.59 | |
| Room 2 | Main | Dining Ro | 11.12 | 9.38 | Hardwood Floor, Picture Window, Combined w/Living |
| Room 3 | Main | Living Ro | 11.09 | 9.51 | Gas Fireplace, Open Concept, Combined w/Dining |
| Room 4 | Main | Family Ro | 11.64 | 11.02 | Hardwood Floor, W/O To Deck |
| Room 5 | Main | Kitchen | 11.32 | 11.12 | Hardwood Floor, Eat-in Kitchen, Breakfast Bar |
| Room 6 | Main | Breakfast | 13.58 | 10.3 | |
| Room 7 | Second | Primary B | 18.07 | 16.4 | Hardwood Floor, 5 Pc Ensuite, Walk-In Closet(s) |
| Room 8 | Second | Bedroom 2 | 11.64 | 11.25 | Hardwood Floor, 4 Pc Ensuite, Double Closet |
| Room 9 | Basement | Bedroom 3 | 17.74 | 11.09 | Broadloom, Above Grade Window, Closet |
| Room 10 | Basement | Recreatio | 27.78 | 21.35 | Broadloom, Above Grade Window, W/O To Yard |
| Room 11 | Basement | Laundry | 11.12 | 9.77 |
| Washroom Type | No. of Pieces | Level |
| Washroom Type 1 | 2 | Main |
| Washroom Type 2 | 4 | Second |
| Washroom Type 3 | 5 | Second |
| Washroom Type 4 | 0 | |
| Washroom Type 5 | 0 |
| Total Area: | 0.00 |
| Washrooms: | 3 |
| Heat Type: | Forced Air |
| Central Air Conditioning: | Central Air |
$
%
Years
This calculator is for demonstration purposes only. Always consult a professional
financial advisor before making personal financial decisions.
| Although the information displayed is believed to be accurate, no warranties or representations are made of any kind. |
| EXP REALTY |
|
|

Kalpesh Patel (KK)
Broker
Dir:
416-418-7039
Bus:
416-747-9777
Fax:
416-747-7135
| Virtual Tour | Book Showing | Email a Friend |
Jump To:
At a Glance:
| Type: | Com - Condo Townhouse |
| Area: | Durham |
| Municipality: | Uxbridge |
| Neighbourhood: | Uxbridge |
| Style: | 2-Storey |
| Tax: | $4,320 |
| Maintenance Fee: | $646 |
| Beds: | 2+1 |
| Baths: | 3 |
| Fireplace: | Y |
Locatin Map:
Payment Calculator:

