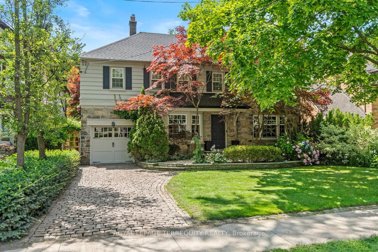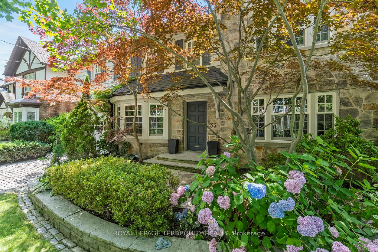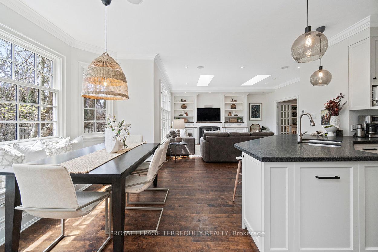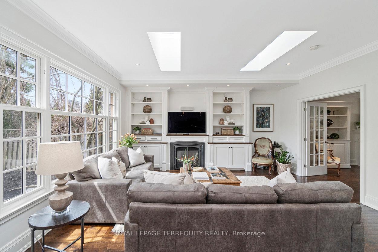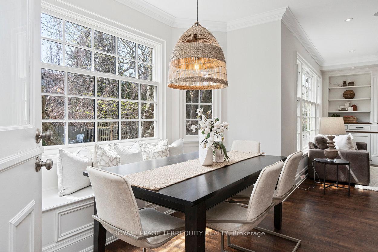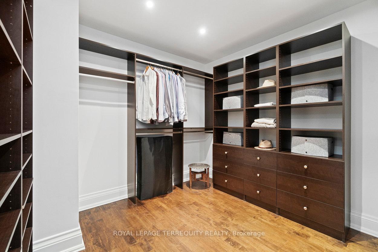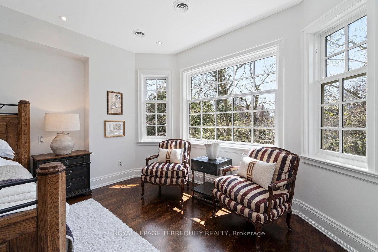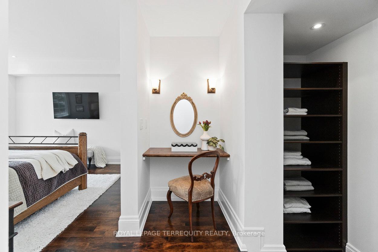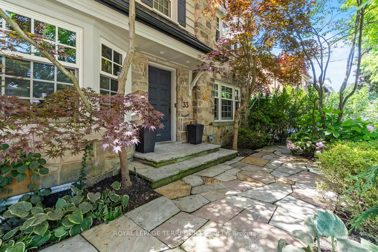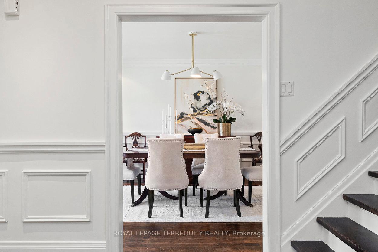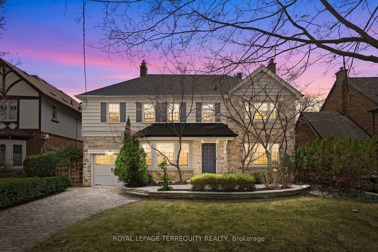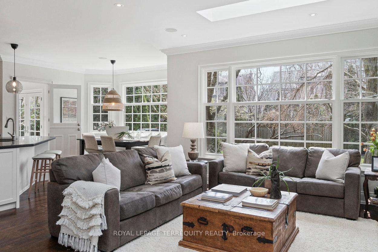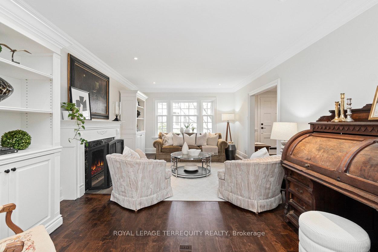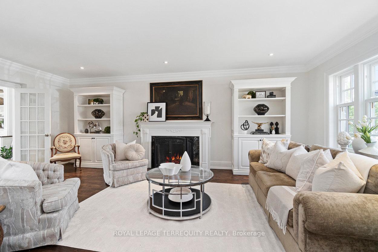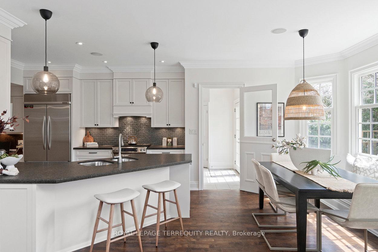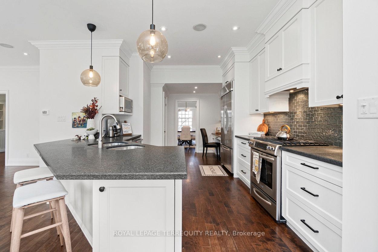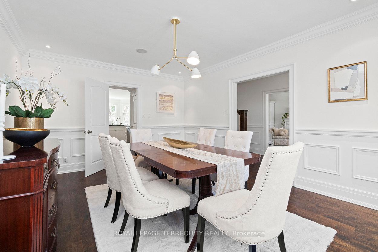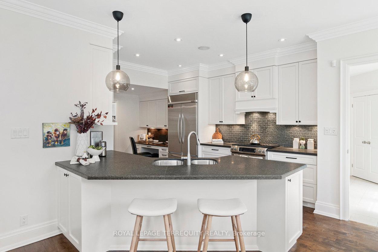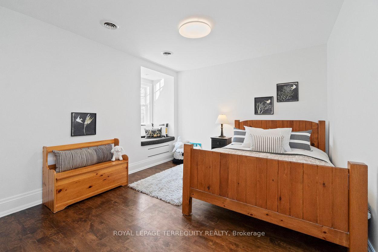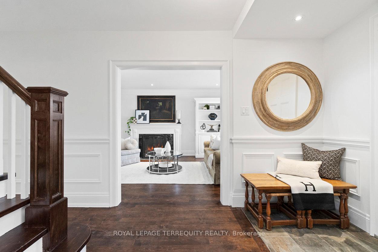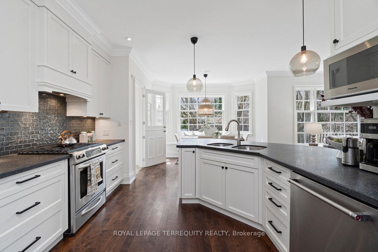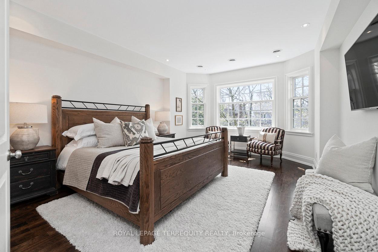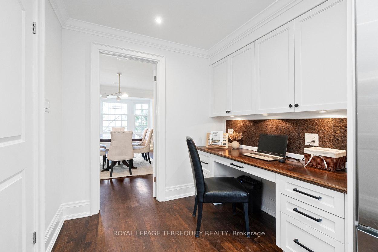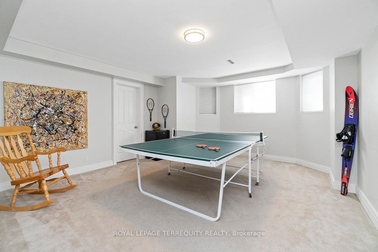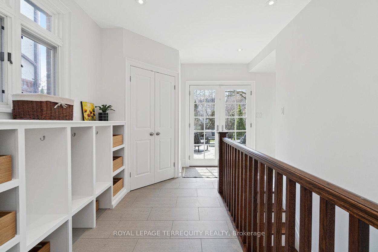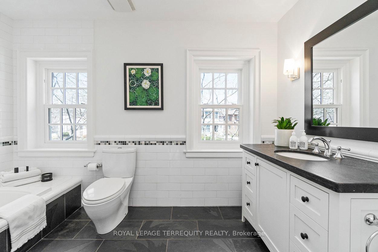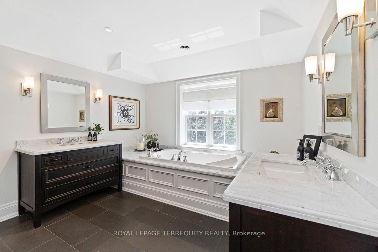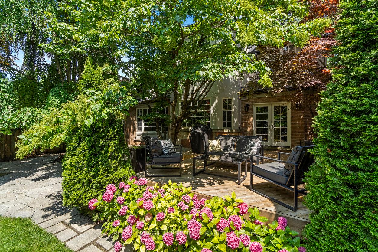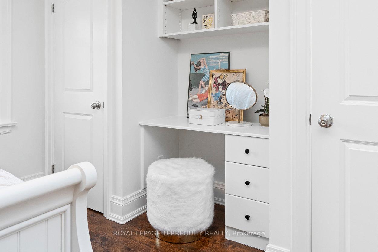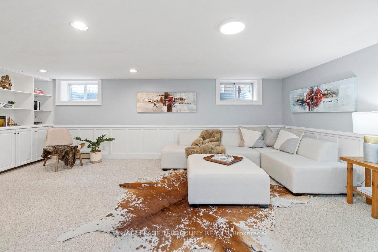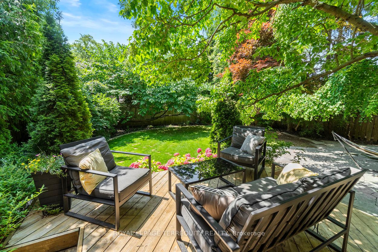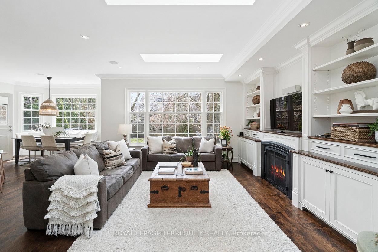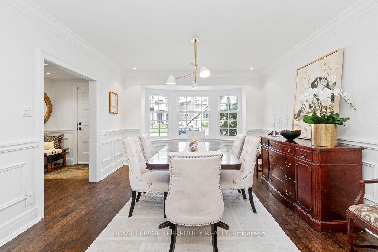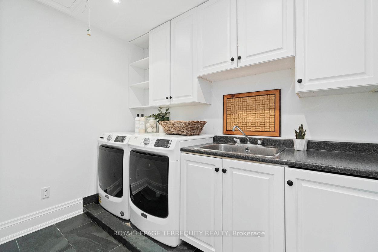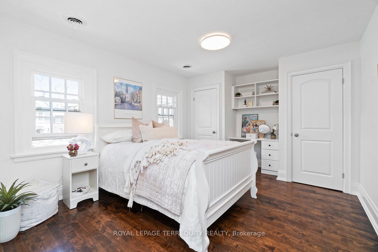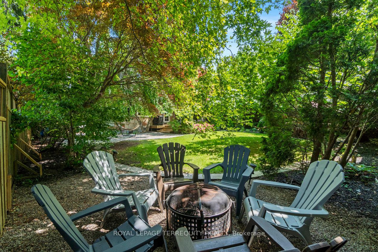$3,895,000
Available - For Sale
Listing ID: W12109510
33 Queen Marys Driv , Toronto, M8X 1S3, Toronto
| This beautifully renovated family home on Queen Marys Drive in The Kingsway sits on a generous 50' x 124' lot, where a stone façade framed by mature trees & manicured shrubs announces its timeless appeal. A gracious centre hall with dark-stained hardwood floors guides you to the formal living room, anchored by a restored wood-burning fireplace and original mantle, and to the dining room, whose proportions are ideal for both intimate family meals and festive gatherings. At the rear, a thoughtful family room addition showcases custom built-ins, a gas fireplace & skylights that bathe the space in daylight. The adjacent kitchen, open to the family room, boasts honed granite countertops, a breakfast bar & an eating area overlooking the sun-soaked, south-facing gardens. Upstairs, four bedrooms offer versatility and comfort. The primary suite is a genuine retreat - large enough for a sitting area or home office nook, with a huge walk-in closet & leafy garden views. A second-floor laundry room adds modern convenience to daily routines. The lower level is fully finished, revealing two sizable rooms that are perfect as guest quarters, a gym, or workspace, alongside a great recreation room with built-in storage and room for media or play. Outside, the pool-sized, private rear grounds combine lawn, patio & mature plantings to create an oasis of calm. Located just steps from the TTC and a short drive to Pearson International, this home also delivers effortless access to Bloor Street Wests boutiques, cafés & restaurants. Here, you'll find the gracious character of The Kingsway seamlessly woven with all the conveniences of contemporary living. |
| Price | $3,895,000 |
| Taxes: | $14134.00 |
| Occupancy: | Owner |
| Address: | 33 Queen Marys Driv , Toronto, M8X 1S3, Toronto |
| Directions/Cross Streets: | Prince Edward Dr. N & Bloor St. W |
| Rooms: | 16 |
| Bedrooms: | 4 |
| Bedrooms +: | 2 |
| Family Room: | T |
| Basement: | Full, Finished |
| Level/Floor | Room | Length(ft) | Width(ft) | Descriptions | |
| Room 1 | Main | Dining Ro | 12.23 | 17.12 | Hardwood Floor, Bay Window, Formal Rm |
| Room 2 | Main | Living Ro | 12.3 | 22.86 | Hardwood Floor, Fireplace, Large Window |
| Room 3 | Main | Kitchen | 14.56 | 18.04 | Hardwood Floor, Breakfast Bar, Combined w/Family |
| Room 4 | Main | Family Ro | 15.97 | 16.96 | Hardwood Floor, Skylight, Overlooks Backyard |
| Room 5 | Main | Mud Room | 9.68 | 13.12 | Hardwood Floor, Glass Doors, B/I Shelves |
| Room 6 | Main | Breakfast | 12.4 | 10.23 | Hardwood Floor, Large Window |
| Room 7 | Second | Primary B | 13.42 | 17.74 | Hardwood Floor, 5 Pc Ensuite, Walk-In Closet(s) |
| Room 8 | Second | Bedroom 2 | 12.3 | 10.66 | Hardwood Floor, Closet, Window |
| Room 9 | Second | Bedroom 3 | 12.3 | 10.27 | Hardwood Floor, Closet, Window |
| Room 10 | Second | Bedroom 4 | 14.79 | 11.25 | Hardwood Floor, Closet, Window |
| Room 11 | Second | Laundry | 8.95 | 6.04 | Ceramic Floor, Laundry Sink |
| Room 12 | Basement | Bedroom 5 | 15.42 | 16.89 | Broadloom, Closet, Above Grade Window |
| Room 13 | Basement | Bedroom | 14.79 | 15.78 | Broadloom, Closet, Above Grade Window |
| Room 14 | Basement | Recreatio | 18.83 | 21.09 | Broadloom, B/I Shelves, Pot Lights |
| Room 15 | Basement | Utility R | 12.27 | 12.56 |
| Washroom Type | No. of Pieces | Level |
| Washroom Type 1 | 2 | Ground |
| Washroom Type 2 | 3 | Second |
| Washroom Type 3 | 5 | Second |
| Washroom Type 4 | 3 | Basement |
| Washroom Type 5 | 0 |
| Total Area: | 0.00 |
| Approximatly Age: | 51-99 |
| Property Type: | Detached |
| Style: | 2-Storey |
| Exterior: | Brick, Stone |
| Garage Type: | Built-In |
| (Parking/)Drive: | Private |
| Drive Parking Spaces: | 2 |
| Park #1 | |
| Parking Type: | Private |
| Park #2 | |
| Parking Type: | Private |
| Pool: | None |
| Approximatly Age: | 51-99 |
| Approximatly Square Footage: | 2500-3000 |
| Property Features: | Fenced Yard, Golf |
| CAC Included: | N |
| Water Included: | N |
| Cabel TV Included: | N |
| Common Elements Included: | N |
| Heat Included: | N |
| Parking Included: | N |
| Condo Tax Included: | N |
| Building Insurance Included: | N |
| Fireplace/Stove: | Y |
| Heat Type: | Forced Air |
| Central Air Conditioning: | Central Air |
| Central Vac: | Y |
| Laundry Level: | Syste |
| Ensuite Laundry: | F |
| Elevator Lift: | False |
| Sewers: | Sewer |
$
%
Years
This calculator is for demonstration purposes only. Always consult a professional
financial advisor before making personal financial decisions.
| Although the information displayed is believed to be accurate, no warranties or representations are made of any kind. |
| ROYAL LEPAGE TERREQUITY REALTY |
|
|

Kalpesh Patel (KK)
Broker
Dir:
416-418-7039
Bus:
416-747-9777
Fax:
416-747-7135
| Virtual Tour | Book Showing | Email a Friend |
Jump To:
At a Glance:
| Type: | Freehold - Detached |
| Area: | Toronto |
| Municipality: | Toronto W08 |
| Neighbourhood: | Kingsway South |
| Style: | 2-Storey |
| Approximate Age: | 51-99 |
| Tax: | $14,134 |
| Beds: | 4+2 |
| Baths: | 4 |
| Fireplace: | Y |
| Pool: | None |
Locatin Map:
Payment Calculator:

