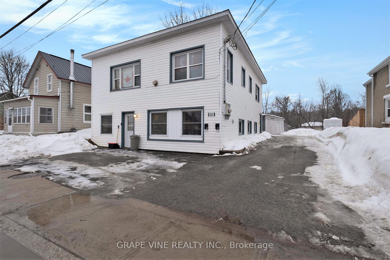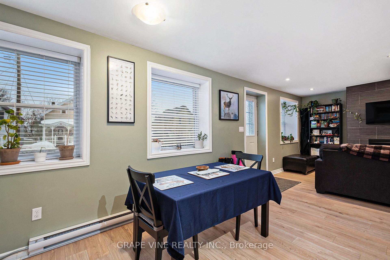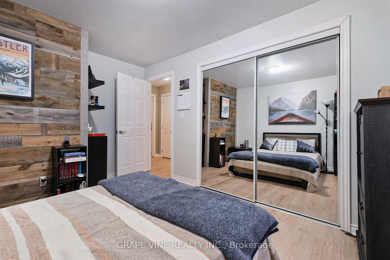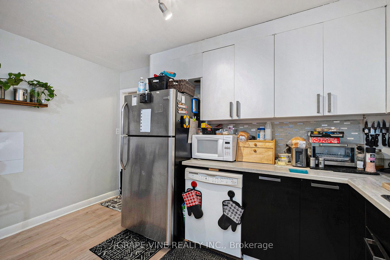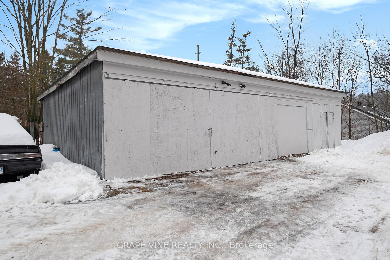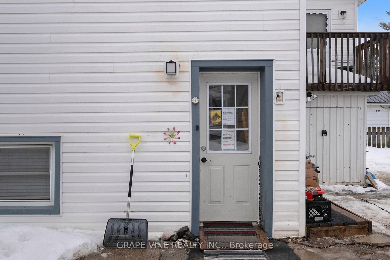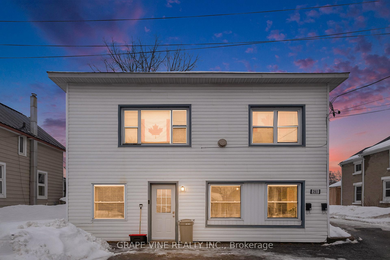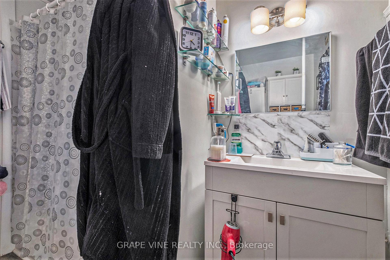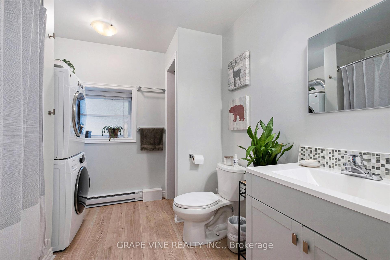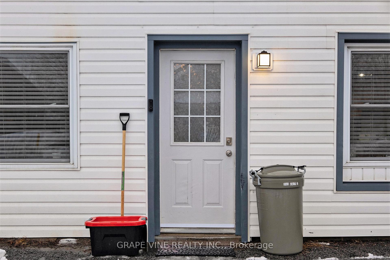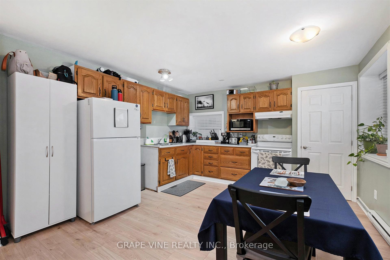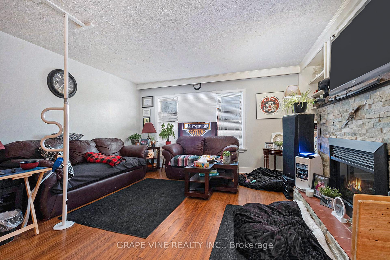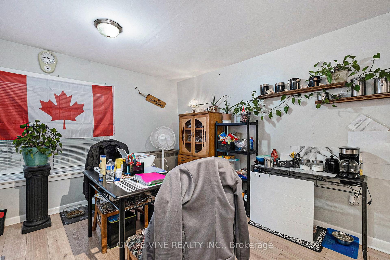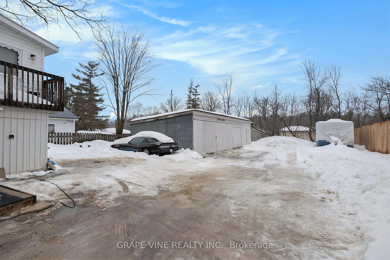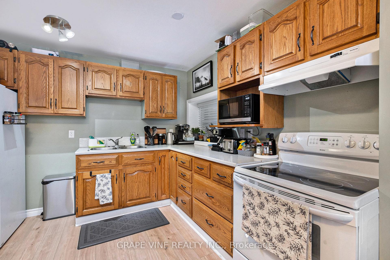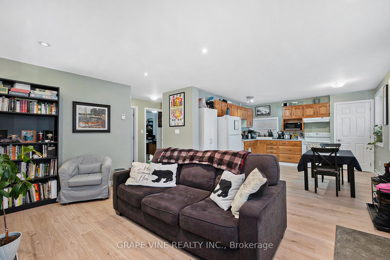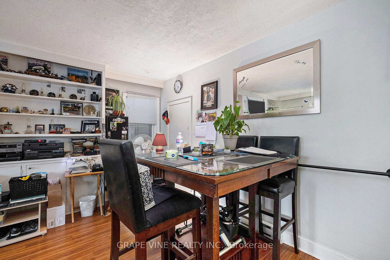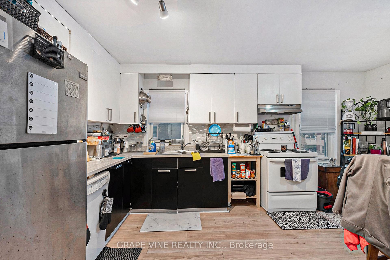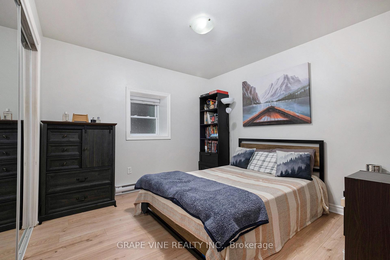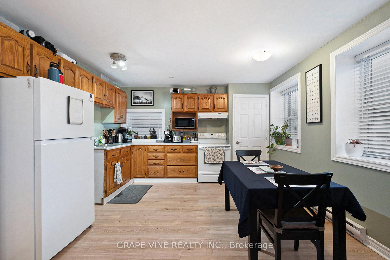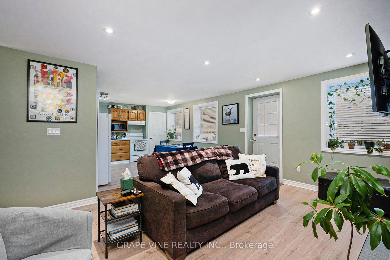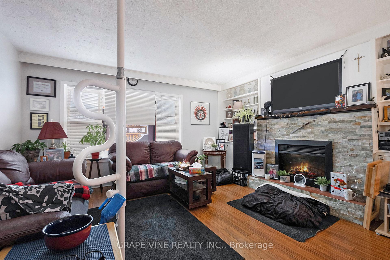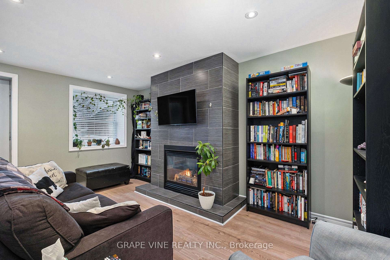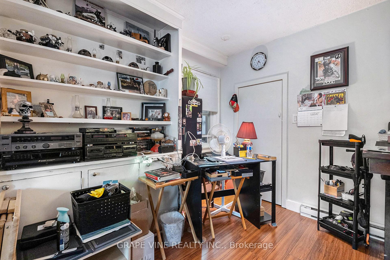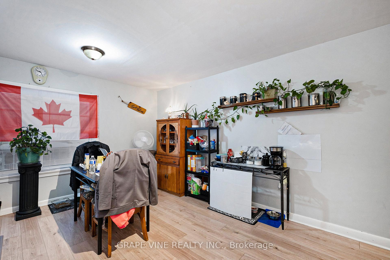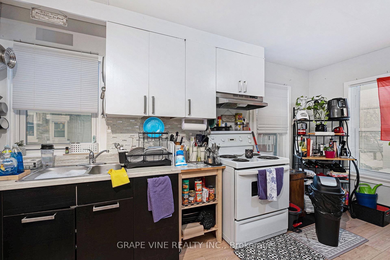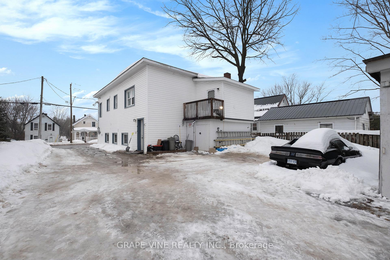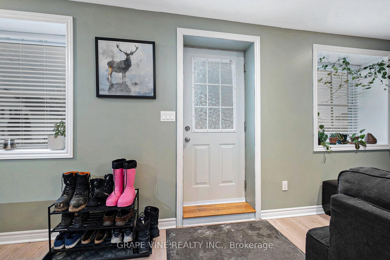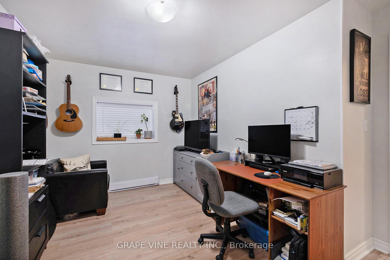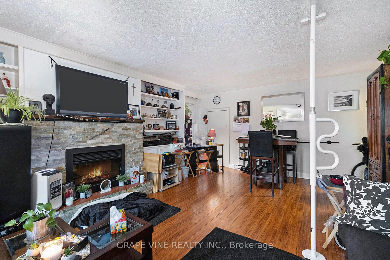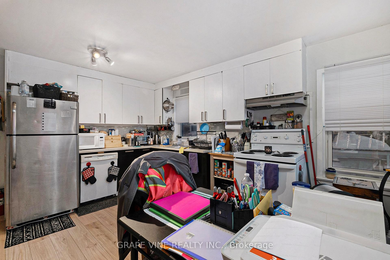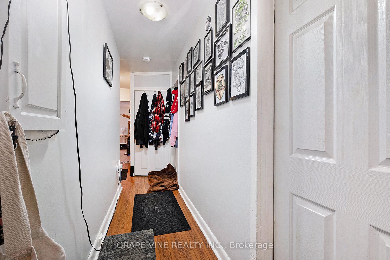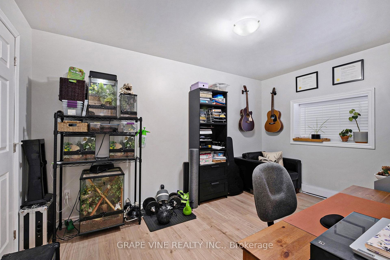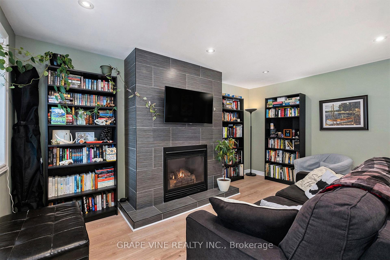$539,900
Available - For Sale
Listing ID: X12006814
261 ELGIN Stre West , Arnprior, K7S 1P5, Renfrew
| Investment opportunity awaits in this superior duplex in the heart of Arnprior. The ground level unit features an open concept living room with gas fireplace, and kitchen area. Down the hallway you will find 2 decent sized bedrooms, the primary bedroom including a walk in closet. Large 4 piece bathroom with convenient laundry area. The upper unit includes large kitchen, separate living area with electric fireplace and attached dining area. Down the hallway you will find 3 bedrooms, and 4 piece bathroom with laundry area. Both units have separate hydro meters and share a large storage garage at the rear. Ample parking included and conveniently located just minutes from restaurants, shops, parks, and the waterfront. |
| Price | $539,900 |
| Taxes: | $3245.00 |
| Occupancy: | Tenant |
| Address: | 261 ELGIN Stre West , Arnprior, K7S 1P5, Renfrew |
| Lot Size: | 18.45 x 143.54 (Feet) |
| Directions/Cross Streets: | 417 West to Arnprior exit, turn right onto HWY 29, left at Ford dealership, follow Madawaska St., me |
| Rooms: | 10 |
| Rooms +: | 0 |
| Bedrooms: | 5 |
| Bedrooms +: | 0 |
| Family Room: | F |
| Basement: | Partial Base, Unfinished |
| Level/Floor | Room | Length(ft) | Width(ft) | Descriptions | |
| Room 1 | Ground | Living Ro | 15.88 | 13.28 | |
| Room 2 | Ground | Kitchen | 12.99 | 13.09 | |
| Room 3 | Ground | Primary B | 10.99 | 13.68 | |
| Room 4 | Ground | Bedroom 2 | 10.36 | 13.19 | |
| Room 5 | Second | Living Ro | 13.19 | 15.09 | |
| Room 6 | Second | Kitchen | 16.47 | 12.07 | |
| Room 7 | Second | Dining Ro | 6.89 | 15.09 | |
| Room 8 | Second | Bedroom | 10.27 | 11.97 | |
| Room 9 | Second | Bedroom | 9.48 | 12.37 | |
| Room 10 | Second | Bedroom | 9.28 | 12.37 |
| Washroom Type | No. of Pieces | Level |
| Washroom Type 1 | 4 | Main |
| Washroom Type 2 | 4 | Upper |
| Washroom Type 3 | 0 | |
| Washroom Type 4 | 0 | |
| Washroom Type 5 | 0 |
| Total Area: | 0.00 |
| Property Type: | Duplex |
| Style: | 2-Storey |
| Exterior: | Other |
| Garage Type: | Detached |
| Drive Parking Spaces: | 6 |
| Pool: | None |
| Approximatly Square Footage: | 1500-2000 |
| CAC Included: | N |
| Water Included: | N |
| Cabel TV Included: | N |
| Common Elements Included: | N |
| Heat Included: | N |
| Parking Included: | N |
| Condo Tax Included: | N |
| Building Insurance Included: | N |
| Fireplace/Stove: | Y |
| Heat Type: | Baseboard |
| Central Air Conditioning: | None |
| Central Vac: | N |
| Laundry Level: | Syste |
| Ensuite Laundry: | F |
| Elevator Lift: | False |
| Sewers: | Sewer |
$
%
Years
This calculator is for demonstration purposes only. Always consult a professional
financial advisor before making personal financial decisions.
| Although the information displayed is believed to be accurate, no warranties or representations are made of any kind. |
| GRAPE VINE REALTY INC. |
|
|

Kalpesh Patel (KK)
Broker
Dir:
416-418-7039
Bus:
416-747-9777
Fax:
416-747-7135
| Book Showing | Email a Friend |
Jump To:
At a Glance:
| Type: | Freehold - Duplex |
| Area: | Renfrew |
| Municipality: | Arnprior |
| Neighbourhood: | 550 - Arnprior |
| Style: | 2-Storey |
| Lot Size: | 18.45 x 143.54(Feet) |
| Tax: | $3,245 |
| Beds: | 5 |
| Baths: | 2 |
| Fireplace: | Y |
| Pool: | None |
Locatin Map:
Payment Calculator:


